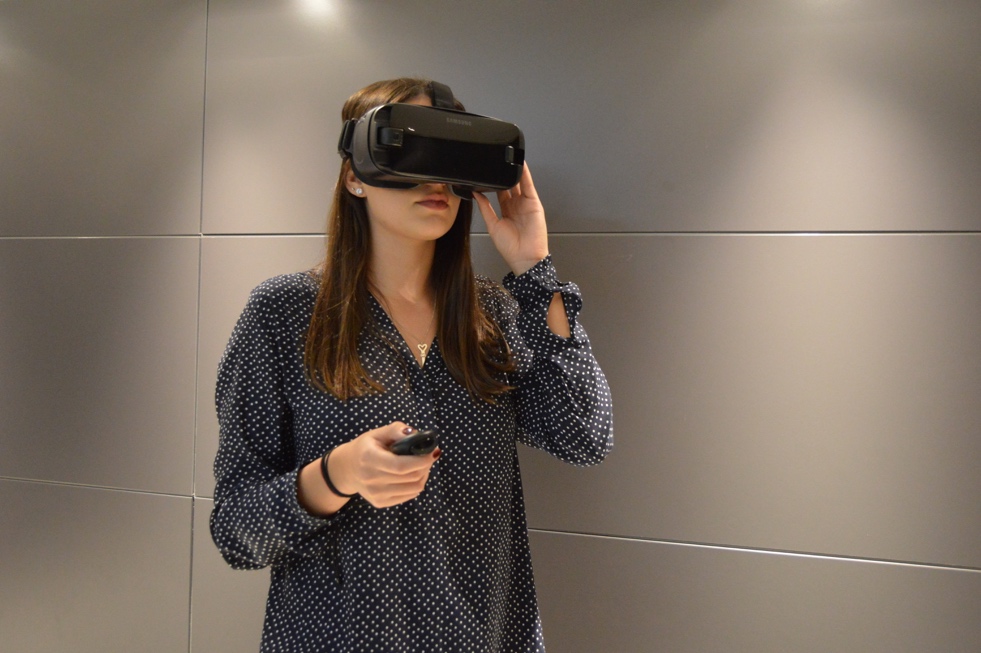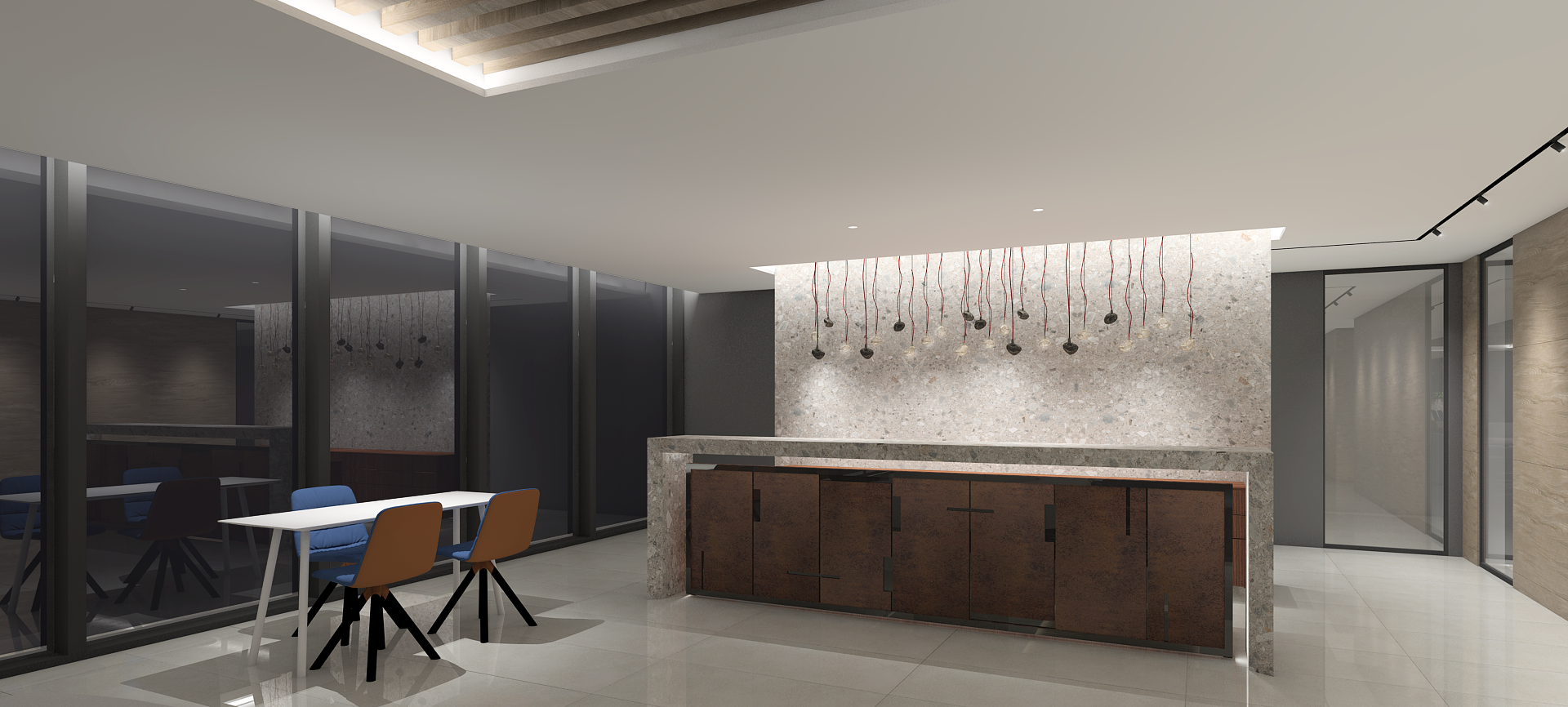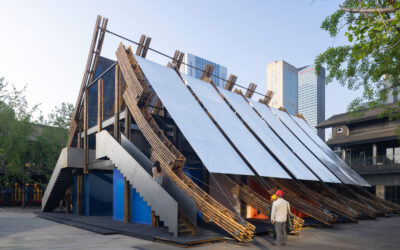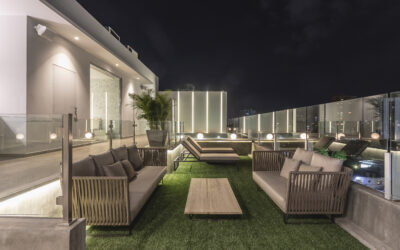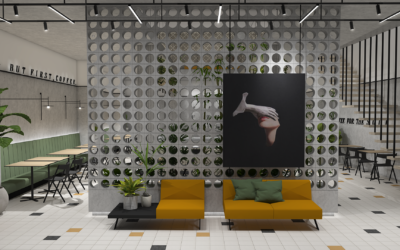NEWS
Virtual Reality: The Future of Architectural Visualization
The usage of virtual reality has its roots in the science of visual communication, but with different mechanisms and applications. Nonetheless, it has become invaluable in the world of architecture due to its capacity to project from initial design models to even final details. This visualization can prove to be key in discerning the excellence of an ambience, providing the client with the necessary information to evaluate your project with accuracy and make decisions based on it.
Likewise, this type of application can provide the optimum means for collaboration between designers, seeing as they tend to work in an interactive and 3-Dimensional manner within their medium. An effective collaboration during the initial architectural design stages is indispensable for a distinctive design. As such, teams that are able to design virtually can compensate for the absence of a collective local or remote conception stage.
Why do we use virtual reality In Design Group Latinamerica?
As mentioned previously, virtual reality has numerous benefits. Nevertheless, the priority is to provide our clients with the possibility to undertake a tour through their project. Thanks to the computer generated 3-D models, the possibility to provide our clients a wholly immersive experience within the project will allow them to take informed decisions about their spaces, while feeling exhilarated with the experience.
Likewise, allowing the client to observe a detailed virtual representation of their design would facilitate the feedback procedure, seeing as it will be easier to clearly outline their likes and dislikes in contrast to a plan view or 3D model.
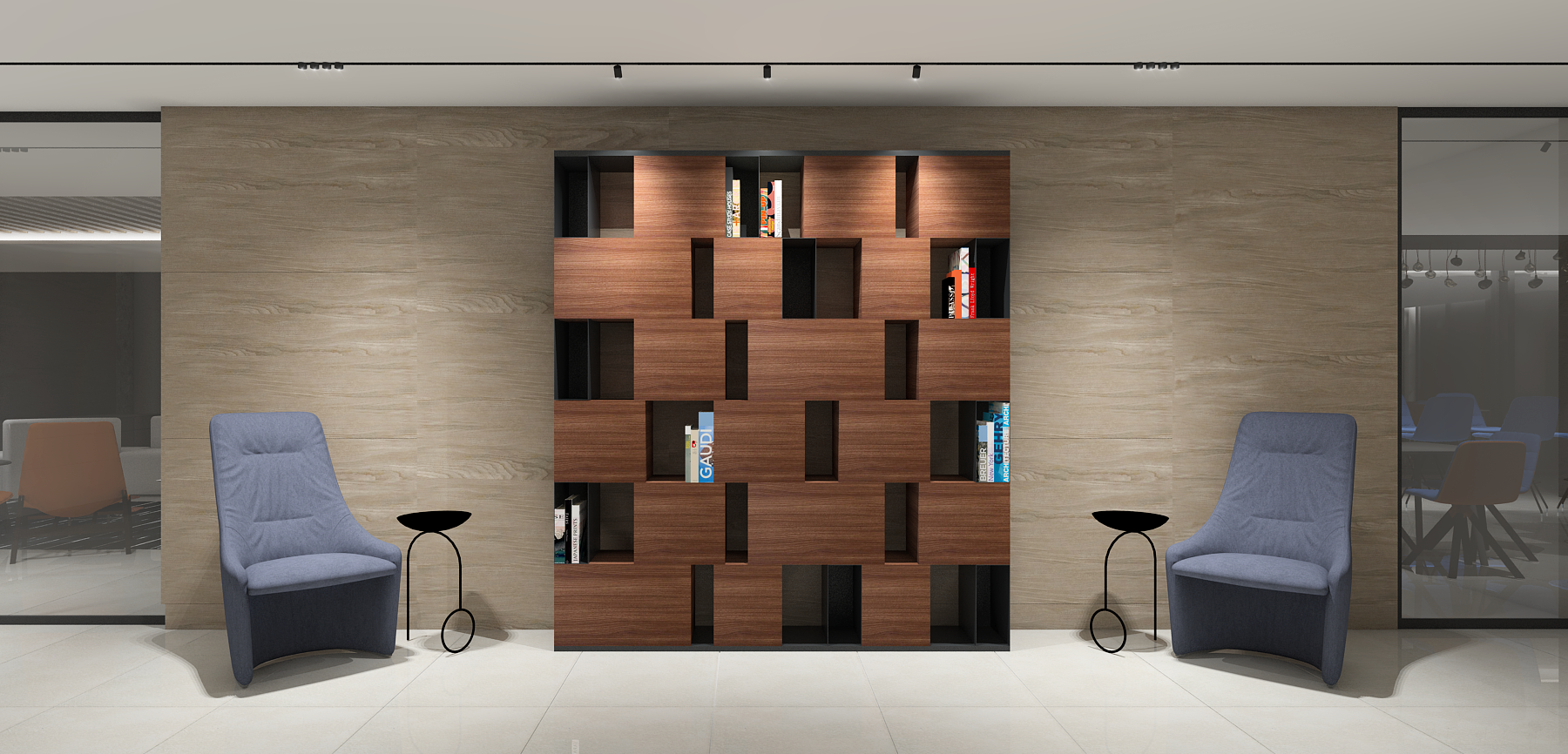
How do we use virtual reality in Design Group Latinamerica?
Initially, the design is carried out in Revit or Sketchup in order to facilitate the spatial conception of the project. From there, the client can visualize the spaces and determine if the layout is pleasant and comfortable. Prior to that, we render the images on V-Ray and alongside SentioVR, we create 360 views where our clients can finally visualize a detailed model with all our products, their dimensions and finishing.
FIND OUT
WHAT’S NEWS
EXPLORING THE FUTURE: TOP FIVE CONSTRUCTION TRENDS THAT WILL DOMINATE THE INDUSTRY
Exploring the Future: Top Five Construction Trends That Will Dominate the IndustryAt the intersection of innovation and tradition, the construction industry stands as a pillar of constant evolution and progress. As we move further into the…
DGLA PROCESS: CONSIDERATIONS FOR DEVELOPING A FUNCTIONAL TERRACE
Developing a successful outdoor space can be a huge challenge, even if you are an expert in the fields of architecture and interior design. Therefore, our team of professionals has detailed each of the criteria or considerations that must be met in order to create an aesthetic and functional terrace.
TRENDS FOR COMMERCIAL DESIGN: IMPLEMENTATION OF TILES IN THE LAV COFFEE BAR SUCCESS STORY
Discover how one of the most relevant trends in commercial projects was used for the design of Lav Coffee Bar. Join us on this journey through the elegance and versatility that have transformed the environments of this project into captivating and sophisticated spaces.
Subscribe to our Newsletter
Receive our latest news regarding products, events and projects.
