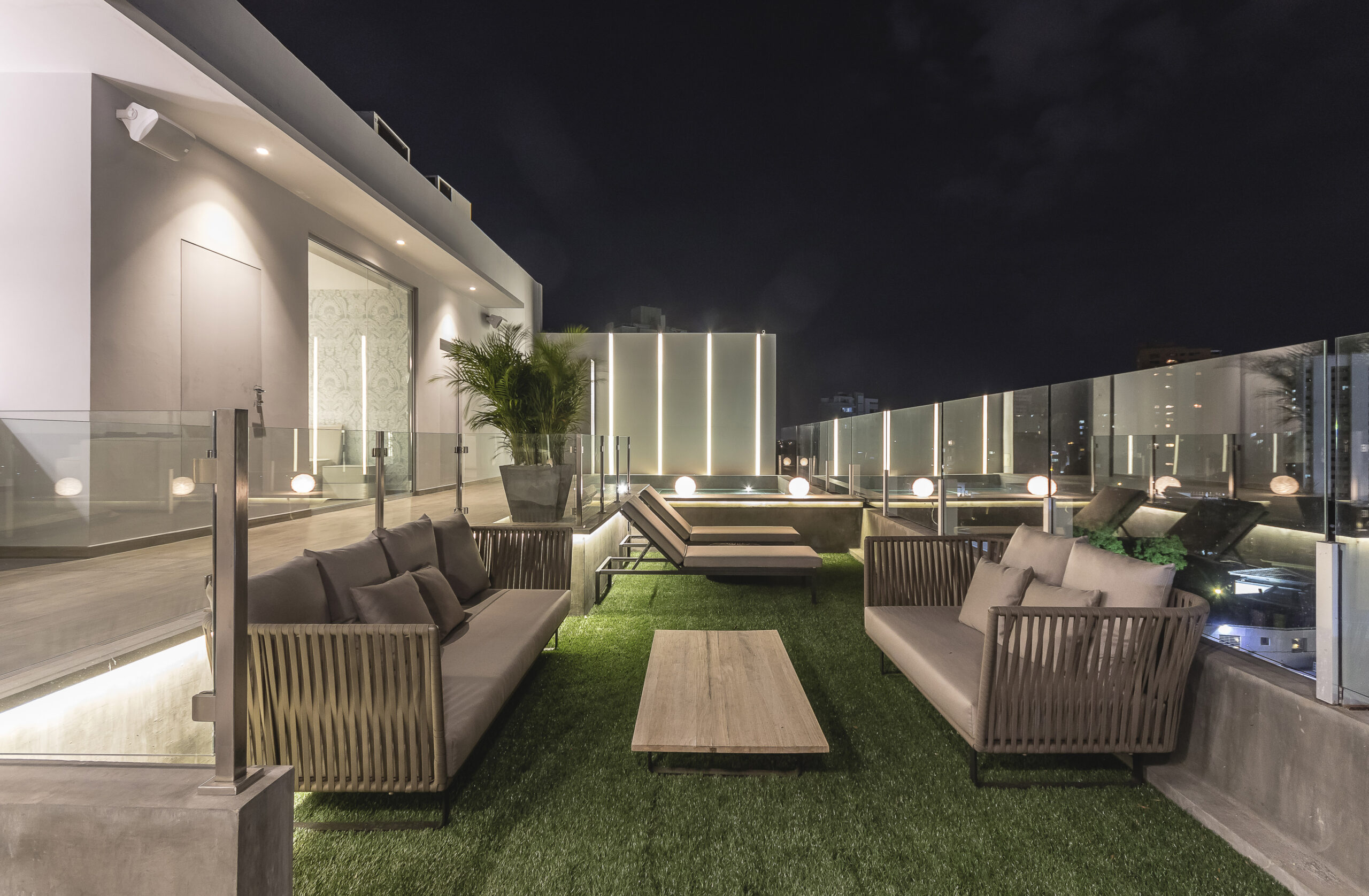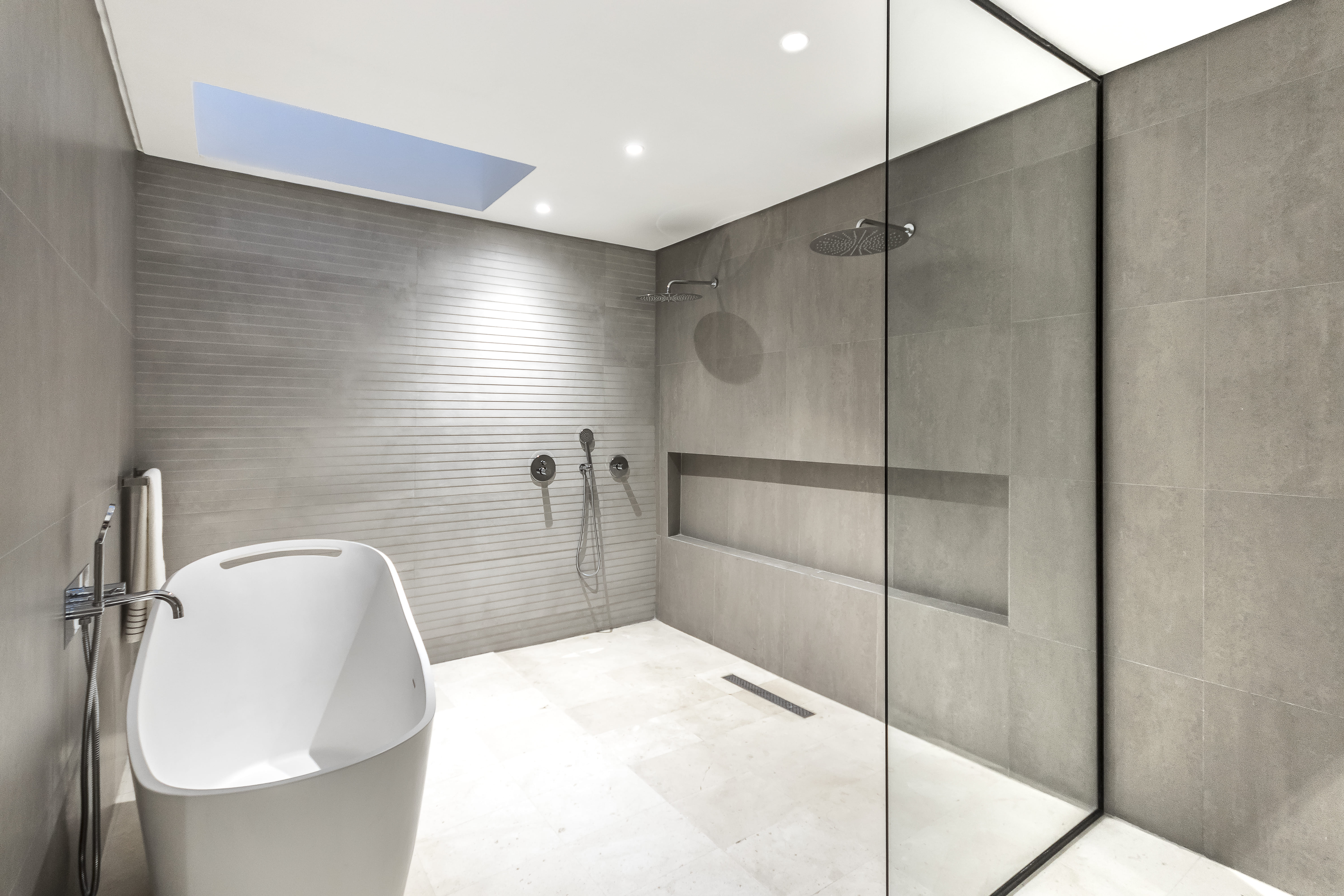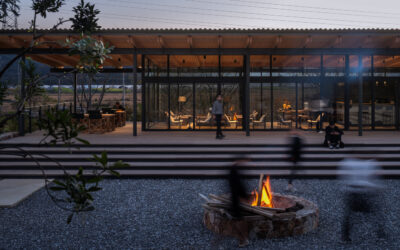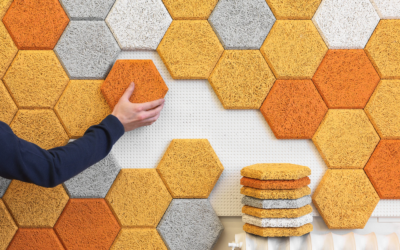NEWS
DGLA PROCESS: CONSIDERATIONS FOR DEVELOPING A FUNCTIONAL TERRACE
Last year, the National Association of Home Builders conducted its usual U.S. population census, which revealed that 87% of today’s homebuyers expressed a strong desire for outdoor space, such as a deck or patio.
Taking this statistical picture into consideration, we can intuit the added value that these environments are offering to modern homes. However, an obvious question arises: Why are outdoor areas now a driving force in the purchase decision?
First of all, the balance between architecture and nature has become much more pronounced after the pandemic. Spending time outdoors allows people to be more in touch with their emotions; in addition to becoming the ideal channel for reducing stress, improving mood and increasing a sense of well-being.
On the other hand, these exposed environments offer more opportunities for socialization and interaction, functioning as a setting for family gatherings and shared experiences, which significantly impacts user satisfaction.
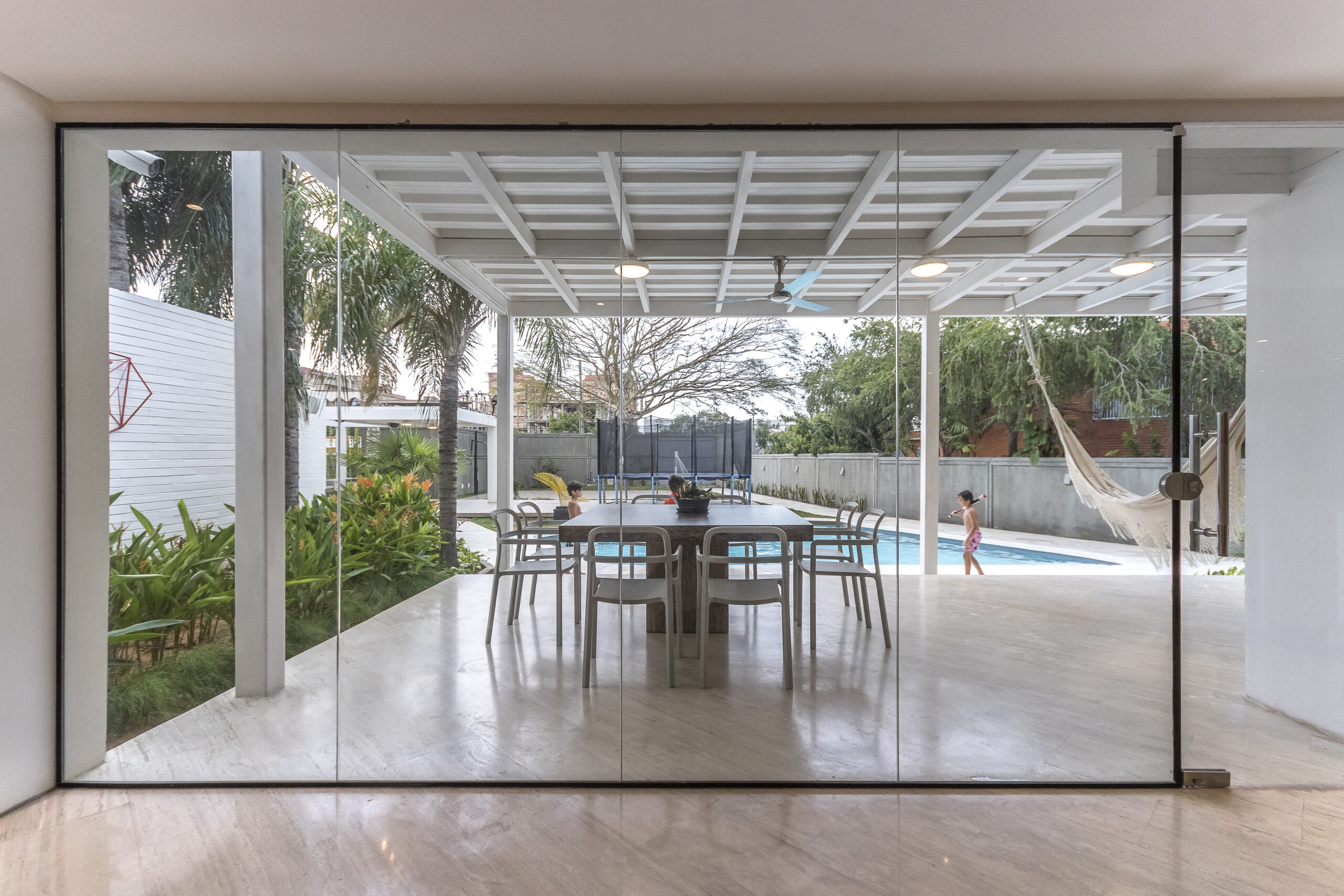
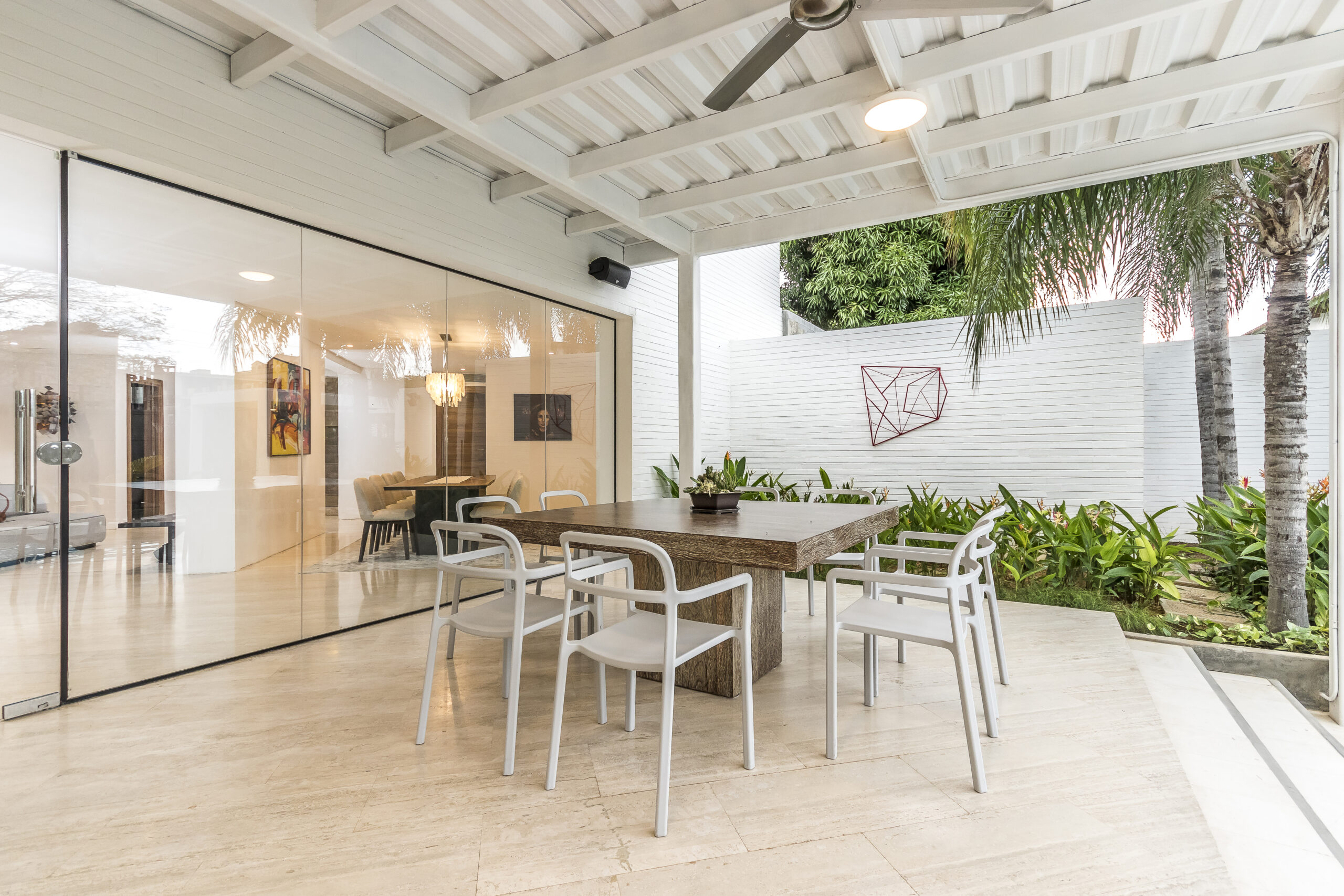
Casa Ca residential project, Maracaibo, Venezuela.
However, despite their added value, there is a common mistake of considering them as isolated and independent environments, when in fact they are an architectural extension of the interior context, which generates a perceptual inconsistency when designing or providing an identity to the exterior areas.
Therefore, our team of professionals has developed a practical guide to consider when executing this physical category under the highest quality standards.
Analyzing the needs in depth.
A non-negotiable aspect in the management of an interior design project is the satisfaction of the client’s basic needs. That is to say, regardless of the type of space or complexity, it is essential to manage a clear scheme of requests and expectations; since the proposal will revolve around them.
As we always indicate, when renovating a space, it is essential to keep in mind the strengths and disadvantages of the area to be treated, as well as to recognize those elements to be included or eliminated in order to optimize the user’s daily life.

Casa LLC residential project, Florida, United States.
Strategically zone the space.
While in any type of project a bold, aesthetically pleasing and functional distribution should be provided, in outdoor areas this approach amplifies its demand; as they are subject to external factors such as sun or rainfall inputs.
It also adds the idea or request for additional recreational dynamics that the client wants to enjoy. In other words, the scale of design in outdoor areas are more likely to include attractive points of interest and routine recreation.
Therefore, it is necessary to understand the space and thus provide the maximum possible use; without neglecting any of the factors mentioned above.
Question the client about what kind of space he/she would like to have, what elements cannot be excluded, what activities he/she would like to do outdoors, or even what kind of experiences he/she expects to live in his/her terrace, as this will be decisive in your final proposal.
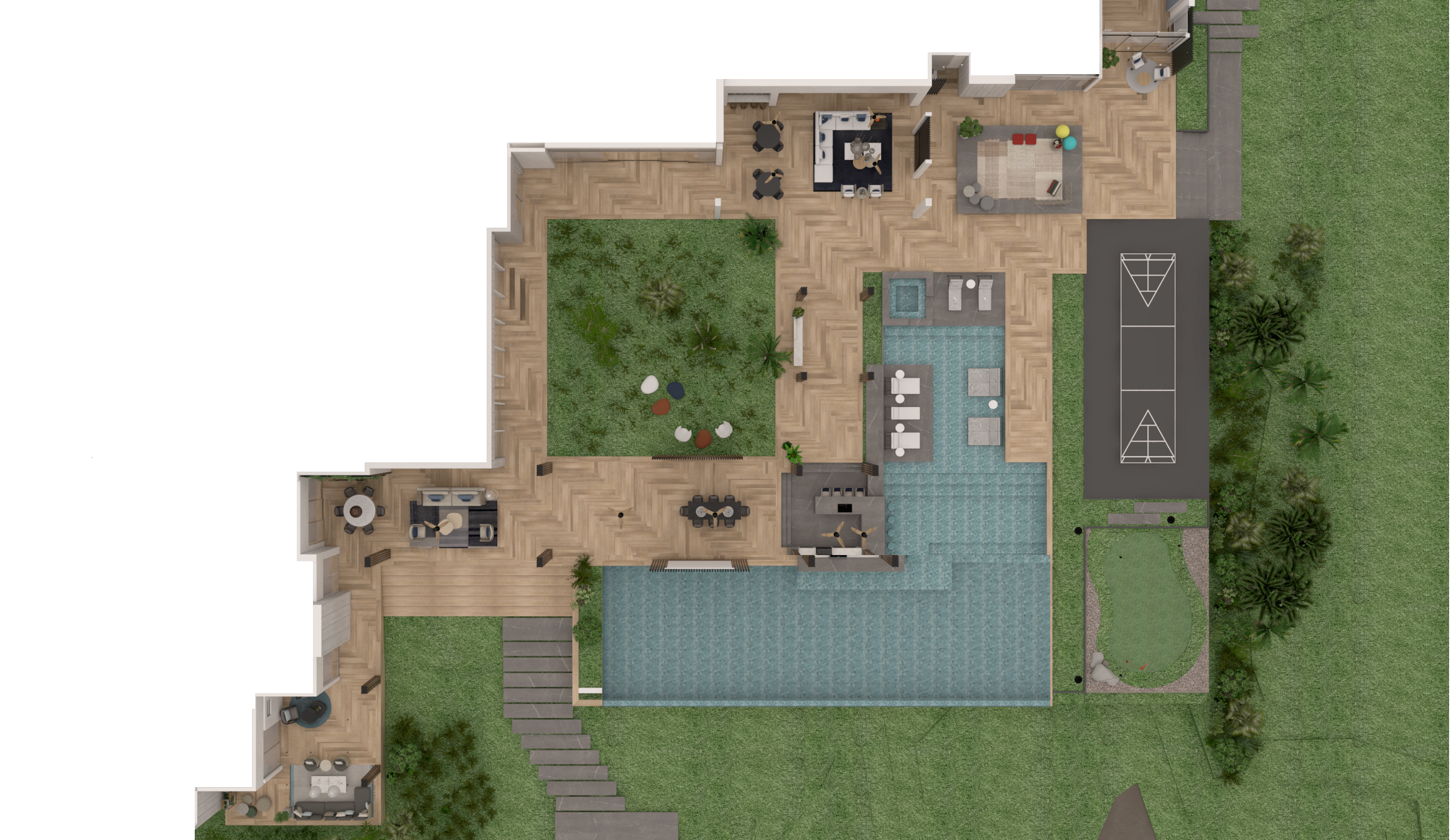
Casa LLC residential project, Florida, United States.
To make the idea and importance of zoning a little clearer, some of the requests we have received for outdoor areas during our long trajectory as experts in the materialization of dream spaces are:
Grill areas.
This is considered one of the most frequent requests when creating an outdoor area, since it not only makes the most of the natural connection, but also provides the user with the facility to centralize the cooking and interaction process in the same place.
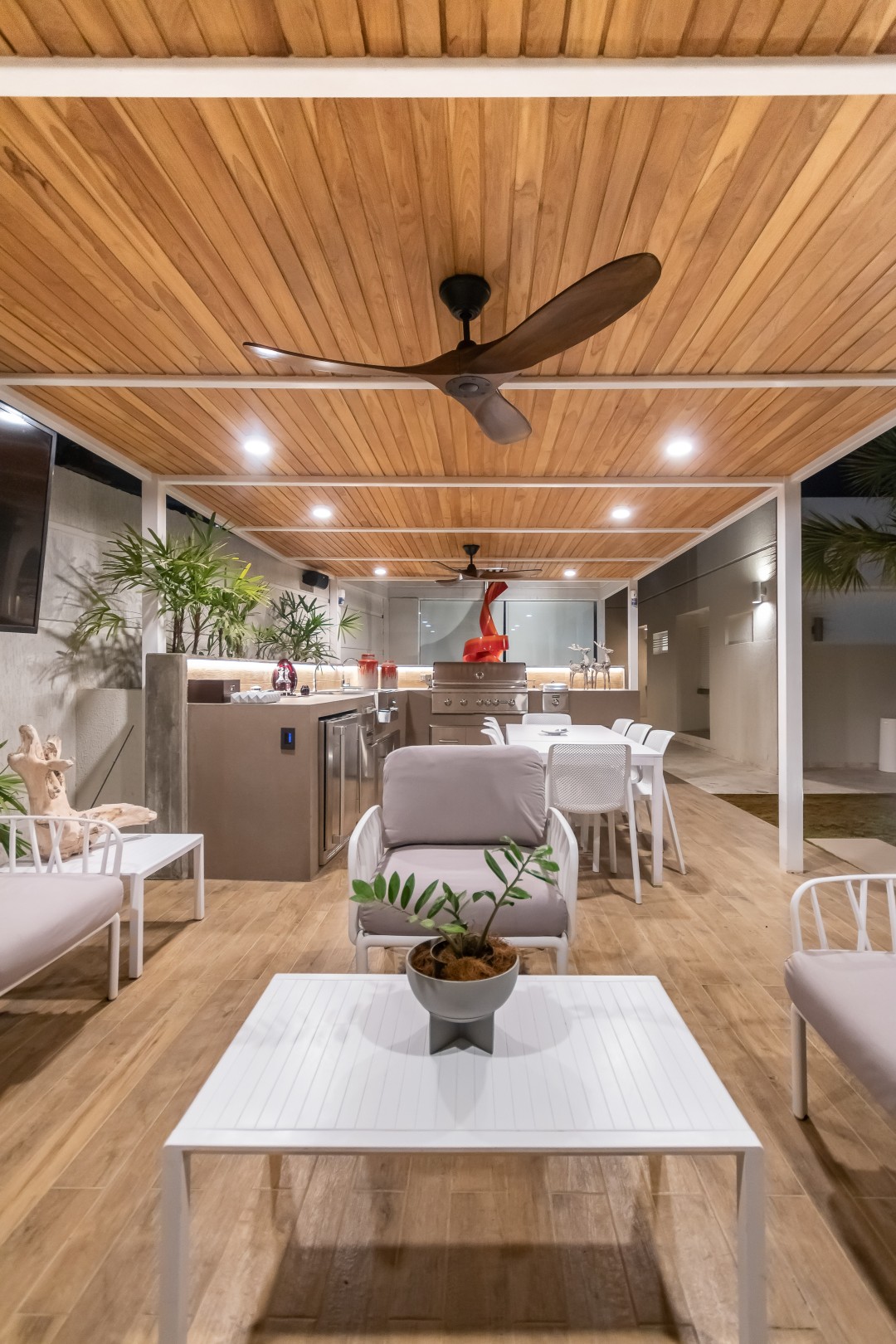
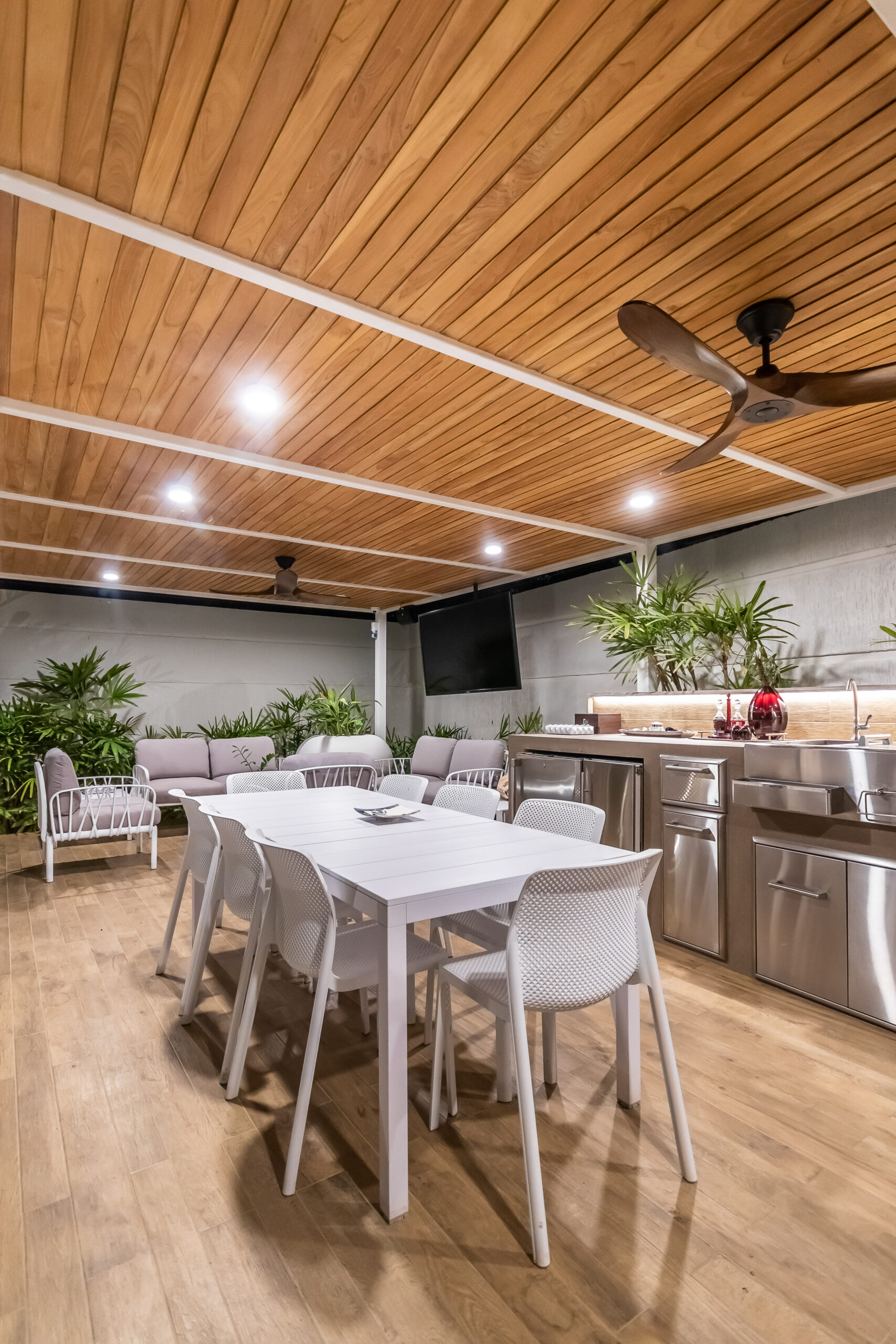

Casa BT residential project, Maracaibo, Venezuela.
Outdoor kitchens.
Unlike the grill area, this space is aimed at projects with greater proportion or exterior dimensions, since it not only emphasizes a place for culinary activities, but also, in general, integrates other prospects such as bars, recreational areas and open concept social areas.

Casa ADC residential project, Maracaibo, Venezuela.

Residential project Apto JP, Montevideo, Uruguay.
Swimming Pool Areas.
The materialization of these areas provides a meeting place aimed at entertainment and refreshment in hot seasons, in addition to serving as a decorative element that highlights the aesthetic qualities of any space.

Casa FV residential project, Maracaibo, Venezuela.
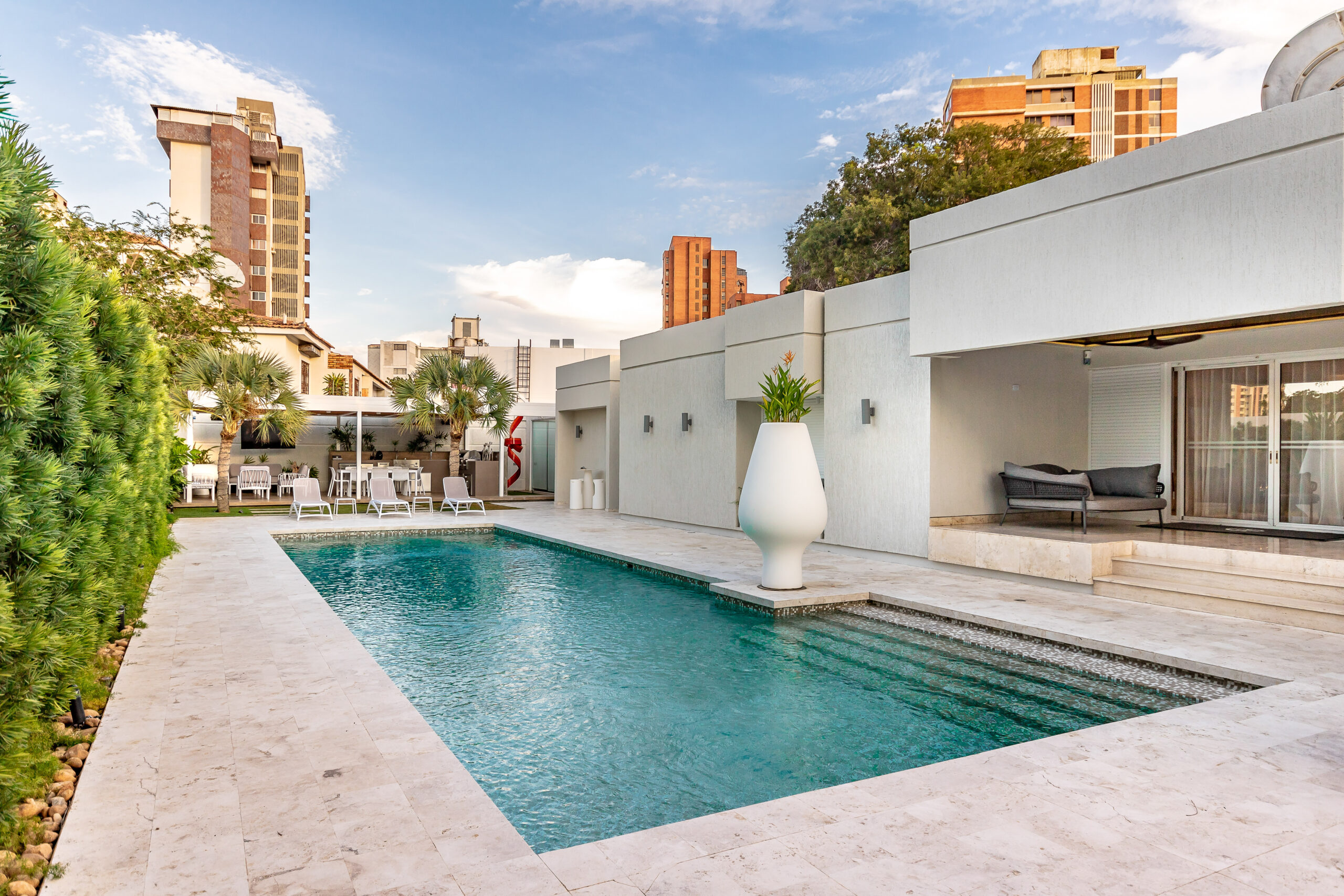
Casa BT residential project, Maracaibo, Venezuela.
Playground area.
Once again, the materialization of this type of spaces adheres exclusively to the physical proportions of the property, in tune with what the client or his family can expect to obtain after the renovation.


Casa Ca residential project, Maracaibo, Venezuela.
As part of a perfectly developed zoning, it is suggested to distribute the areas according to the activities to be carried out. That is to say, it is essential to maintain a certain distance between, for example, the smoke emitted from the grills in relation to any social area that is planned to be installed.
This will ensure that not only the aesthetic factor is safeguarded, but also the basic criteria of functionality and comfort for the client.
Adapt a shading system.
While the outdoor area may be primarily intended for nighttime activities only, a functional design should adapt to any schedule or need as it may arise over time.
Understanding this, for daytime activities, we can infer that enjoying an outdoor space will depend to a great extent on the shade available to gather comfortably. Therefore, it is essential to delimit a shaded area to protect users from external agents.

Annex, it is a fact that the presence of shade in outdoor areas reduces glare from the sun, improves visibility, helps protect materials in complementary furnishings and, surprisingly, also contributes to cooling in adjacent buildings; which positively impacts urbanism. But how can we create synthetic shading points?
For some time now, it has been considered a useful tool for patios and terraces the application of complete awnings as a direct way to protect users from sunlight or, more specifically, the elements.
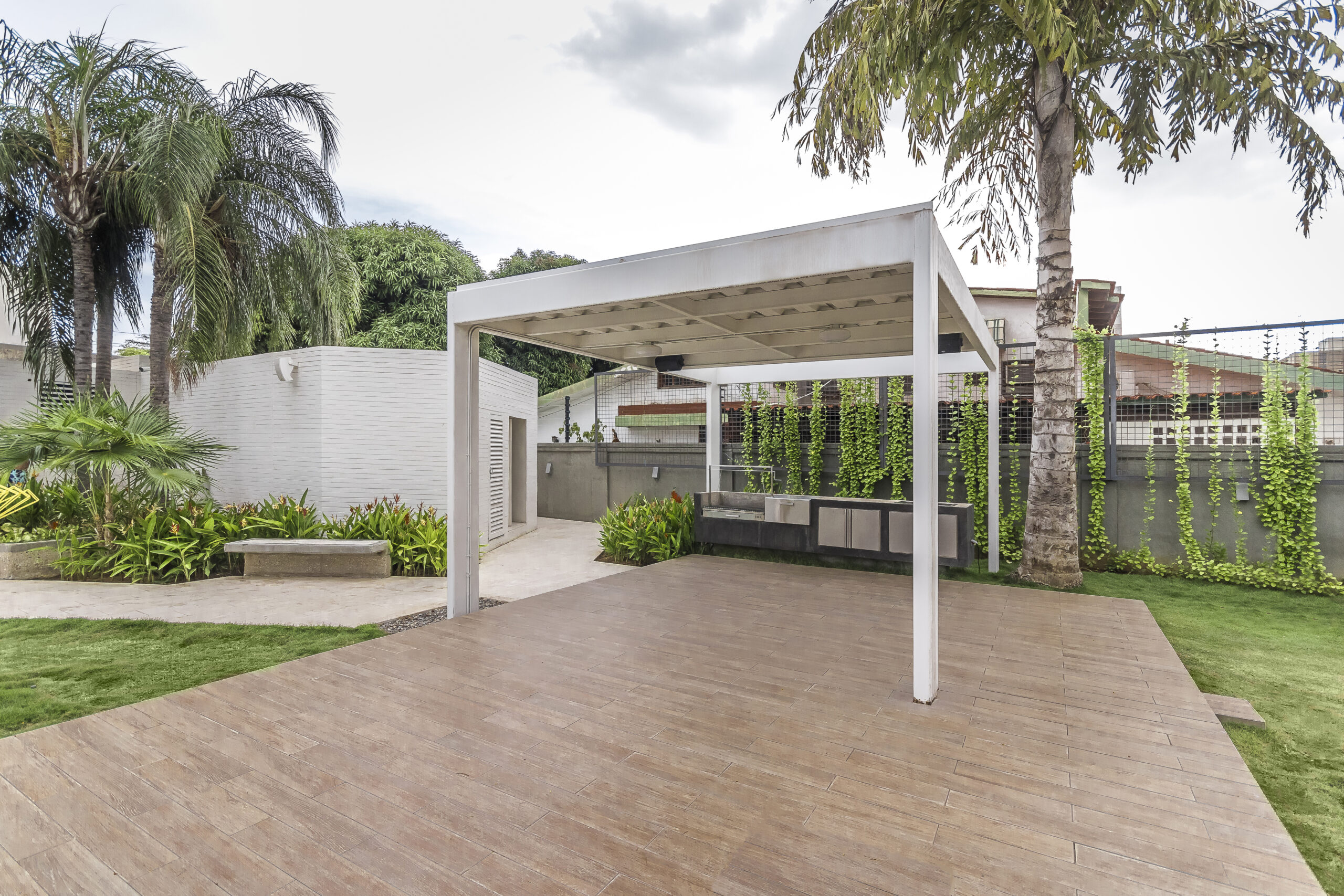
Proyecto residencial Casa Ca, Maracaibo, Venezuela.
However, a component that has proven to be much more dynamic, precise and adaptive has been the bioclimatic pergolas: a system of motorized adjustable louvers, which allow automatic opening or closing according to light or wind inputs.
Bioclimatic pergolas – Gibus
There are a number of reasons, or rather advantages, why these resources have quickly positioned themselves in the interior design market, being, moreover, the favorite ones for users around the world.
Natural and integral protection. The motorized and adjustable roof louvers make it possible to regulate the entry of light, as well as to regulate the amount of air that enters and, in the event of rain, they can be hermetically sealed, preventing the passage of water.
Minimal maintenance. Unlike other outdoor protection systems, bioclimatic pergolas require almost no care.
Energy saving. Its shade contribution will help regulate the temperature inside your house, in case the installation is attached or glued to the facade.
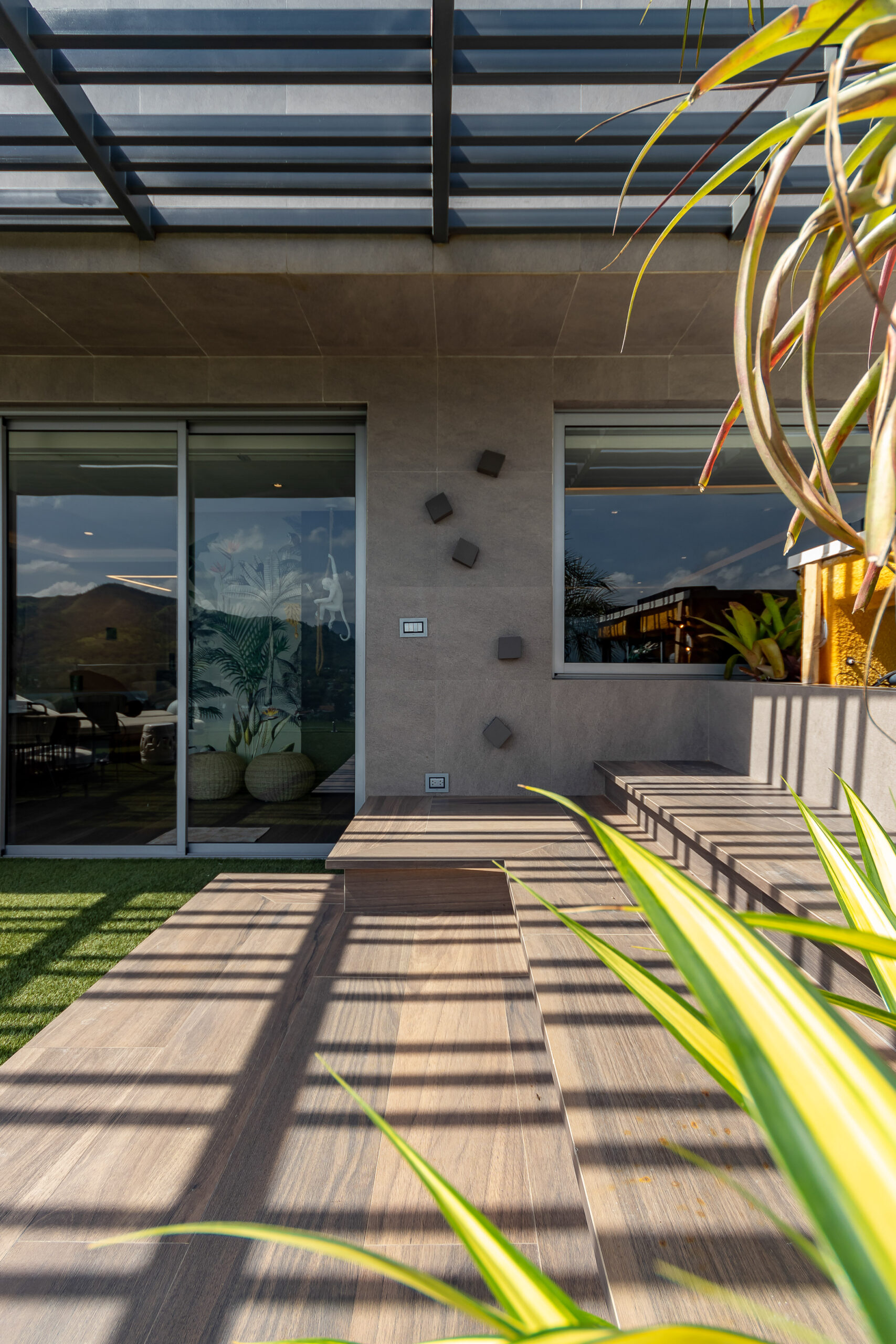
Proyecto residencial TDC Apto 12, Valencia, Venezuela.
Create a design in harmony with the vegetation.
An item that has also gained relevance in architectural precepts is landscaping. This is based on the arrangement of natural elements combined with structural components to provide specific solutions that improve the visual and environmental quality of spaces.
Usually, this discipline is confused with gardening and, although it applies its knowledge, landscaping also makes use of the principles of order and proportion implemented in architecture and design.

Casa K residential project, Panama City, Panama.

Casa K residential project, Panama City, Panama.
According to Diana Riaño, Project Architect at Design Group Latinamerica: ”The development of an inclusive outdoor space with nature, goes far beyond just installing furniture in the middle of a garden; it is really based on the study of the context, considering the climate, needs, objectives and more strategic ways to link all the dimensions of the project”.
Translating all this to the practical side of integrating vegetation in the development of terraces, we could highlight:
Plan pertinently. As in the composition of resources in the design, vegetation should be taken into account from the very beginning. It is important to carefully plan how it will be distributed in the outdoor area; evaluating characteristics such as solar orientation and its participation or effect according to the activities to be carried out.
Select the right species. It is imperative to choose plants that are adapted to the climate and specific conditions of the outdoor area. Consider factors such as light tolerance, watering, wind resistance, and space availability, and consider mixing plants of different heights, textures, and colors to create a visually interesting and balanced look.


Residential project Apt HC, Caracas, Venezuela.
Play with verticality. An ingenious way to make an organic look part of your space may be to consider integrating vertical elements, such as green walls, vines or hanging planters. These elements not only add greenery, but can also serve as dividing walls, privacy screens or architectural highlights.
Evaluate maintenance. Contemplate the maintenance and watering needs of plants when designing the outdoor area by providing easy access for care and considering automated irrigation systems or the installation of nearby water points.


Casa Santa Maria residential project, Panama City, Panama.
Resistant and timeless components.
Being an environment that seeks to be comfortable and whose main objective is aimed at relaxation and enjoyment, furniture should be selected that promotes comfort and allows the user to rest properly. However, one of the great challenges we may encounter when designing a terrace is to select those elements resistant enough to adapt to the climate or circumstances.
Basically, the main recommendation when choosing outdoor design pieces is that these products are made of specialized materials to resist external agents and ensure that they are durable over time.
Likewise, it is crucial to make an exhaustive research about the selected material to be adapted to the climate of your region and the level of exposure to such external agents; since, for example, a material can work outdoors if it is protected under shade and not under direct sunlight.


Residential project CDP C13, Lechería, Venezuela.
Usually, the resistance, appearance and durability of the furniture depends on the material with which it is made; a factor that also serves to distinguish good finishes and provide a more accurate appearance with respect to the style you want to project in the outdoor space. Therefore, these components must:
– Have high resistance to atmospheric agents.
– Be coherent with the aesthetics of the project.
– Provide comfort.
– Require little maintenance.
– Preferably be of neutral tones and easy to adapt.
However, as we have a team of multidisciplinary professionals, we compile a specific list of outdoor materials with exact notes on their efficiency of use.
Wood
This material has been implemented for a long time in exteriors due to the natural and rustic style it brings. However, it should be considered that some types of wood absorb too much moisture or do not withstand the strong rays of the sun and end up deteriorating.
This is why, recently, this material has been replaced by other alternatives that almost perfectly emulate the appearance of wood, providing significant advantages in terms of durability and maintenance.

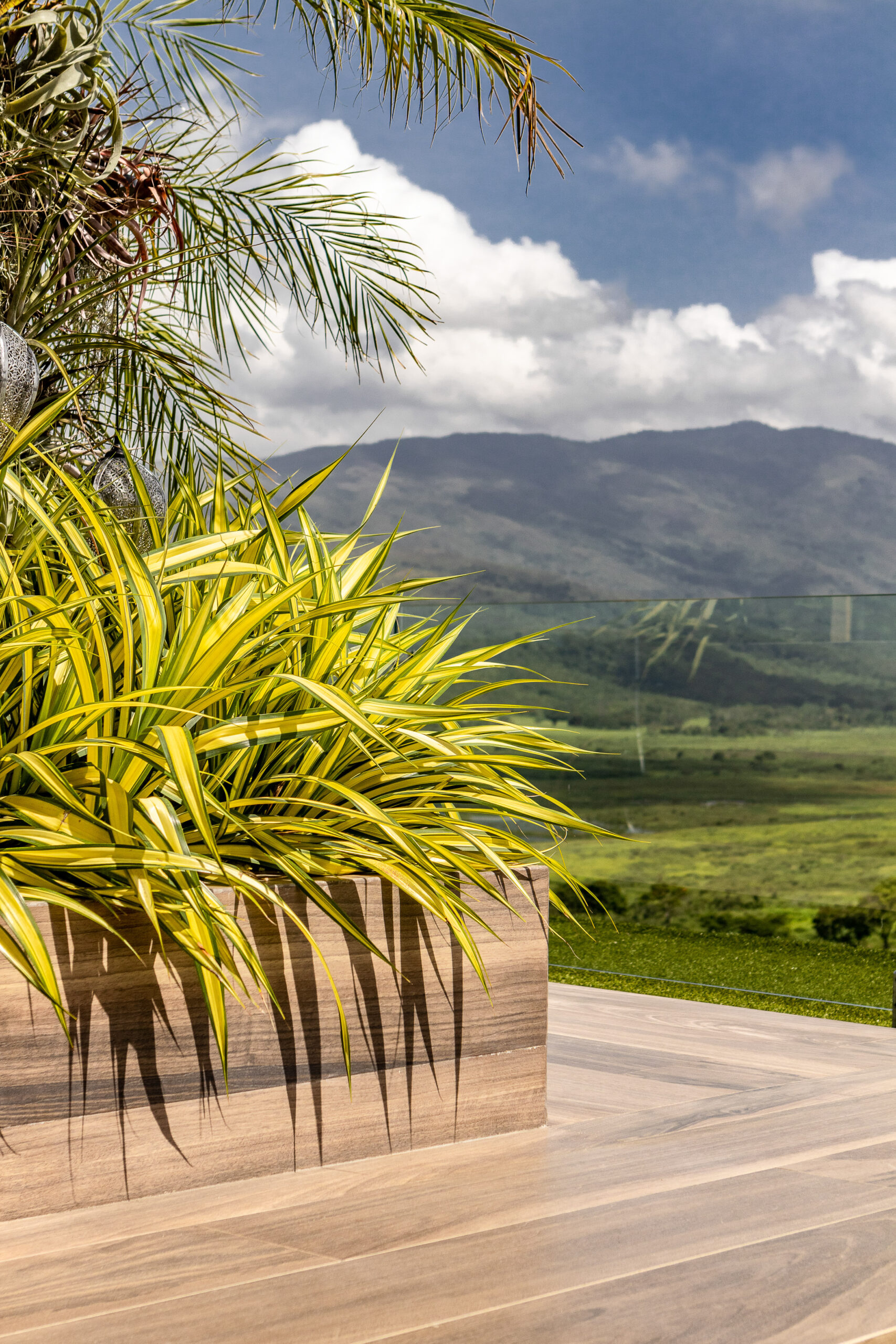
Residential project TDC Apt. 12, Valencia, Venezuela.
Metal
This material is another favorite for exteriors due to its lightness and low cost. It is also highly resistant, does not rust and is available in a wide range of colors, depending on the style or concept of the project.
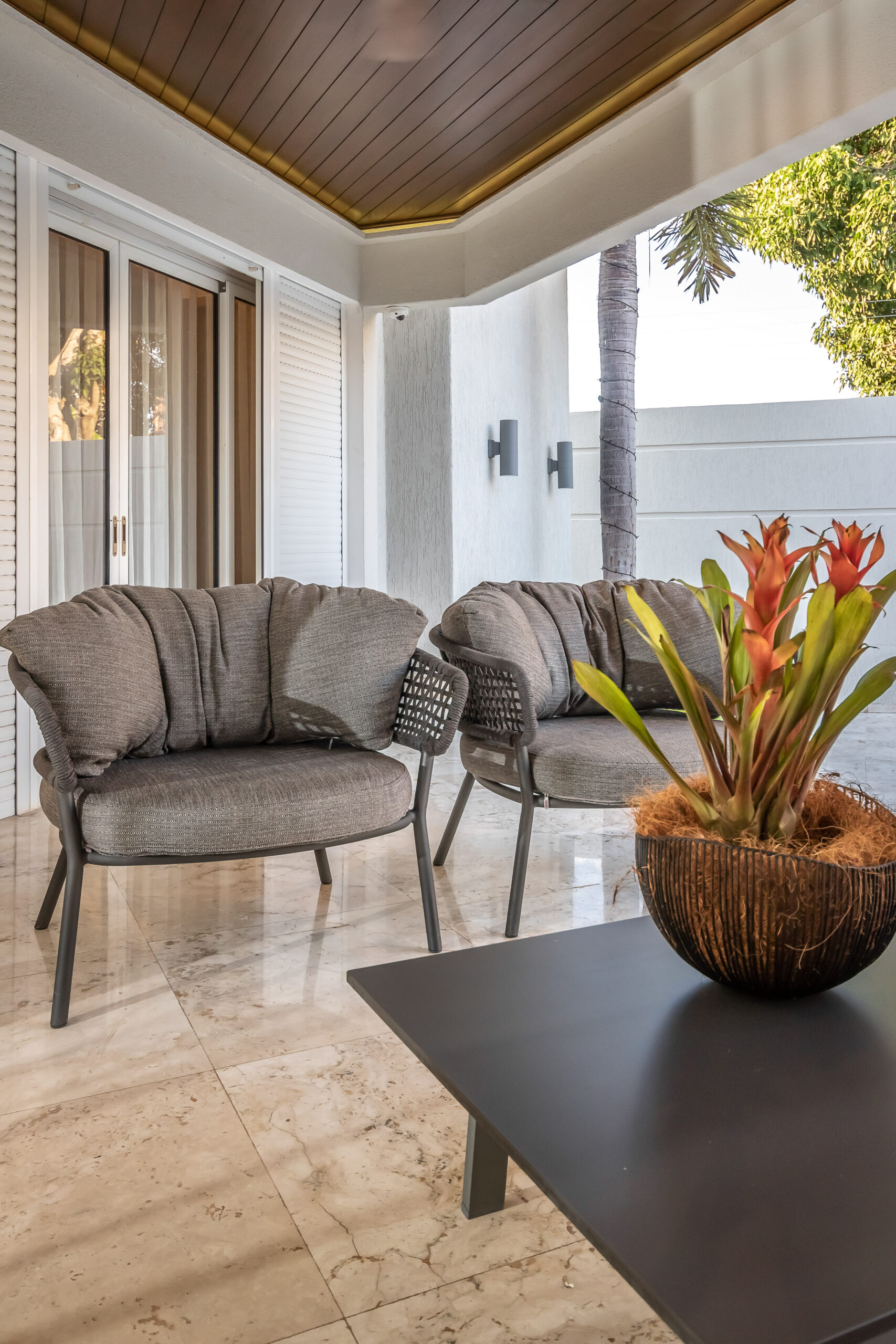

Casa BT residential project, Maracaibo, Venezuela.
Rattan
One of the reasons why this material is a trend is because of its versatility and minimum maintenance. Its texture is mounted on an aluminum base that makes it light and resistant; in addition to providing a natural and attractive style outdoors.
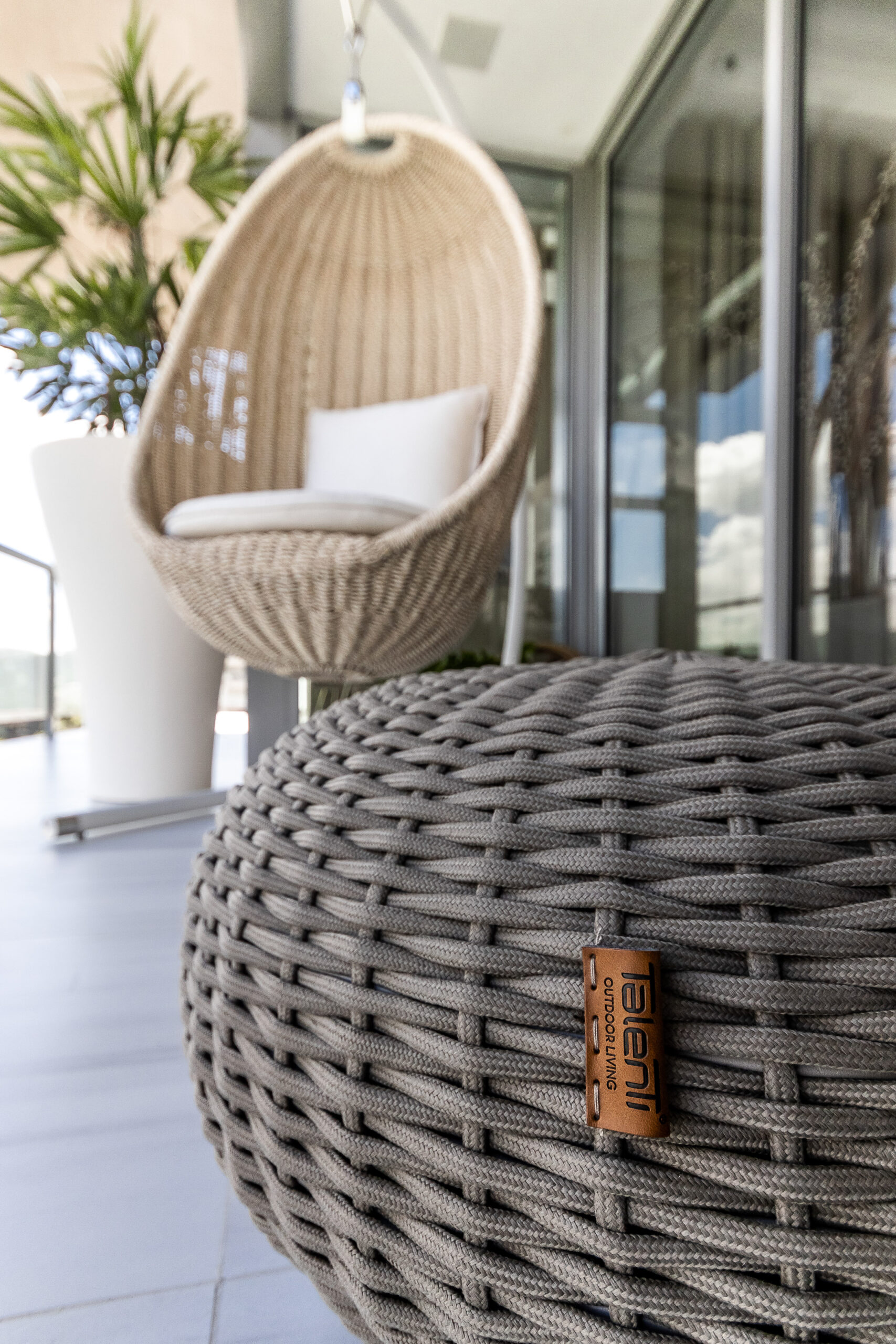

Proyecto residencial TDC Apto 11, Valencia, Venezuela.
Plastic
Due to its affordability and wide variety of colors, this alternative is a favorite for outdoor environments. It is also practical, lightweight and highly durable over time.
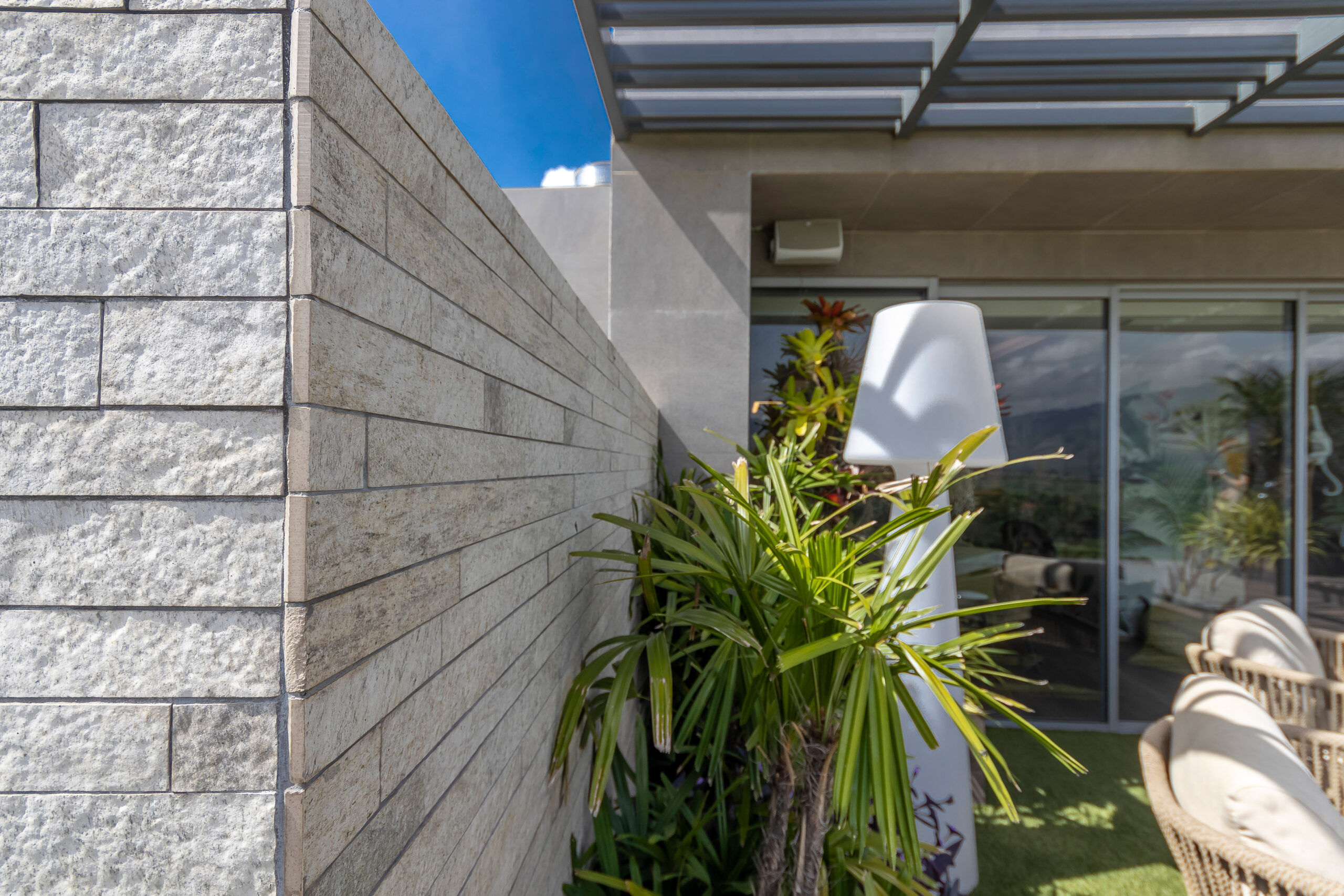
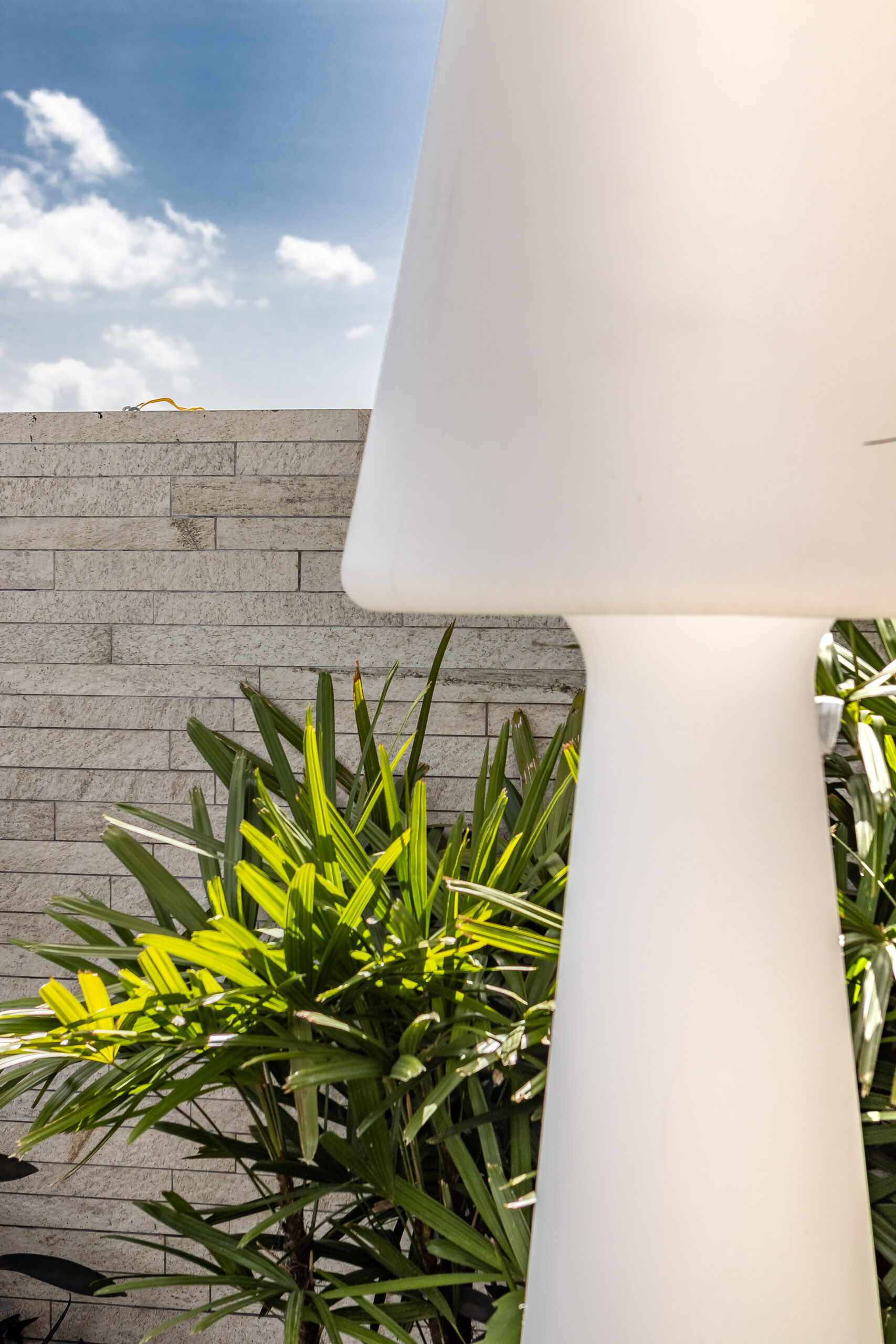
Proyecto residencial TDC Apto 12, Valencia, Venezuela.
Establishes an efficient lighting system.
Lighting is an essential requirement in architectural interior design projects, given its visibility and well-being properties. However, in our article on how to illuminate facades we established the importance of this resource in exterior contexts, as a way to transform the appearance of the space or vegetation; since, by understanding the play between light and dark, architects or lighting designers can use contrast to create intriguing spaces full of visual character.

Proyecto residencial Casa K, Ciudad de Panamá, Panamá.
Given the fact that, like furniture, lighting systems will be exposed to any climatic change, it is essential to choose luminaires that offer an effective degree of IP protection.
This terminology refers to the degree of resistance of spotlights, bulbs or floodlights to solids and liquids.
Each type of protection (IP) is indicated internationally by a combination of two XY digits. The X number indicates the protection against solid bodies, while the Y number defines the level of protection of the container against the harmful effects of moisture, aerosols or liquids.
As a recommendation, luminaires intended for vegetation require a minimum protection level of IP65 against the action of soil and water infiltration, two very frequent cases in outdoor spaces.
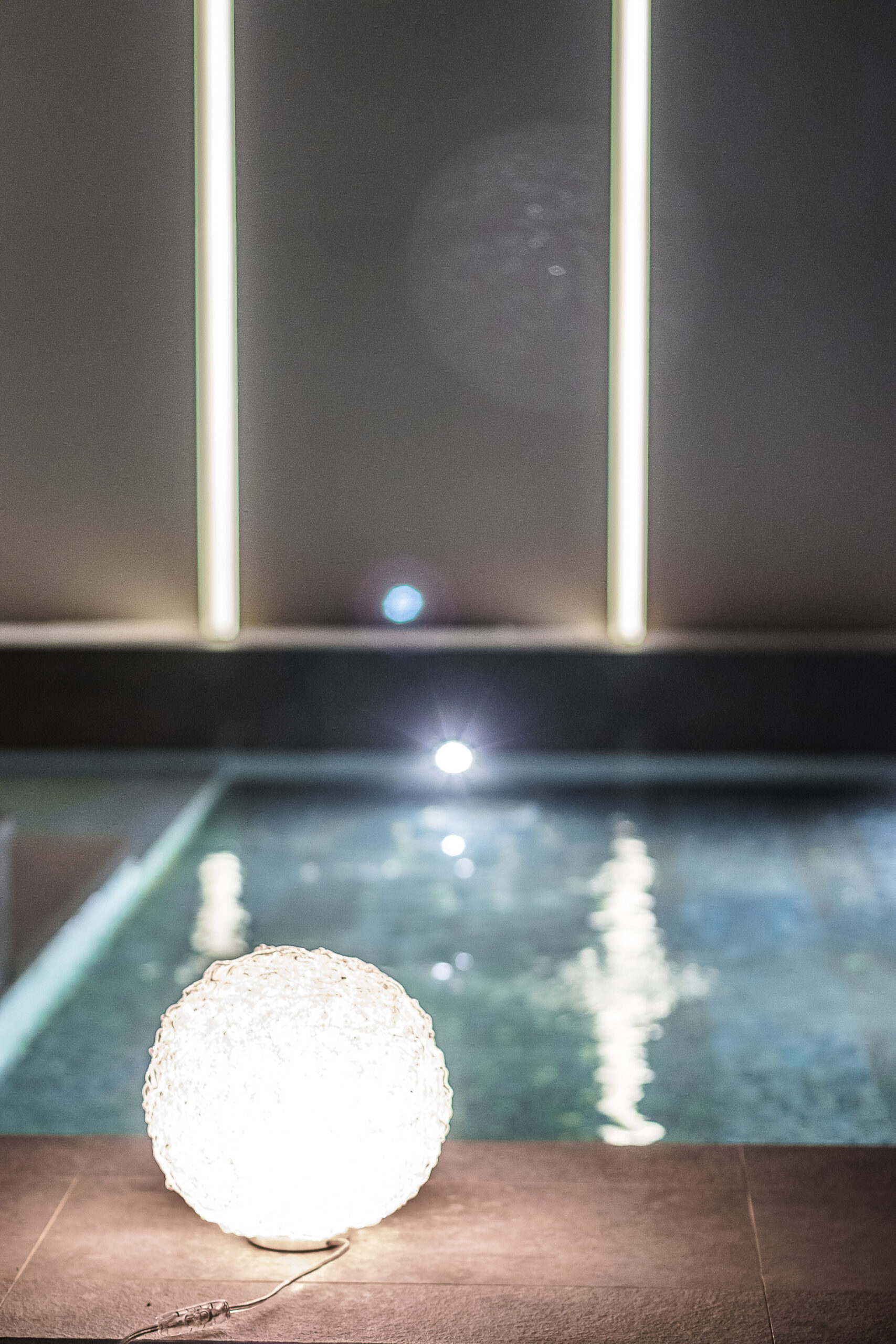
Residential project Apto VL, Valencia, Venezuela.
In addition to the safety of the environment and lighting systems, it is also important to establish which configurations, strategically speaking, we can carry out to give a more optimal visual and highlight, at the same time, each element of the terrace.
Exterior flood lighting: provides uniform illuminance to surfaces from long projection distances. They are ideal for illuminating trees with spherical or cone-shaped canopies.
Outdoor accent lighting: it is implemented through projectors of different sizes and light distributions, which accentuate vegetation in a contrasting way and without dispersion; creating an impressive effect on trees with umbrella, column and palm-shaped crowns.
Uplighting: projects light from below accentuating the trunk as a linear element and combines the canopy with the ground. It is ideal for illuminating trees with sphere, umbrella, column and palm-shaped crowns, generating suggestive and interesting effects.






Example of lighting and luminaire orientation
Finally, one more of the key aspects in lighting, in this case of outdoor areas, is color temperature. This term is defined as the color tone of the white light emitted by a light source depending on its related temperature (CCT).
The CCT, replicates the Kelvin temperature of a metallic object when it is heated; as it begins to “glow” different colors such as orange, yellow or blue depending on how hot it is.
It is crucial to understand that we are not describing heat, but what white light looks like according to Kelvin degrees. White light projects warm tones such as yellow or red when the temperature is low or, on the contrary, blue shades when the temperature rises; allowing you to enjoy different sensations through the same element: light.

Understanding this definition, we can indicate that in terraces, patios or outdoor environments it is advisable to use luminaires whose color temperature ranges between 3,000k and 4,500k. In addition to evaluate if you want to highlight some part of the vegetation as such or simply generate a cozy space.
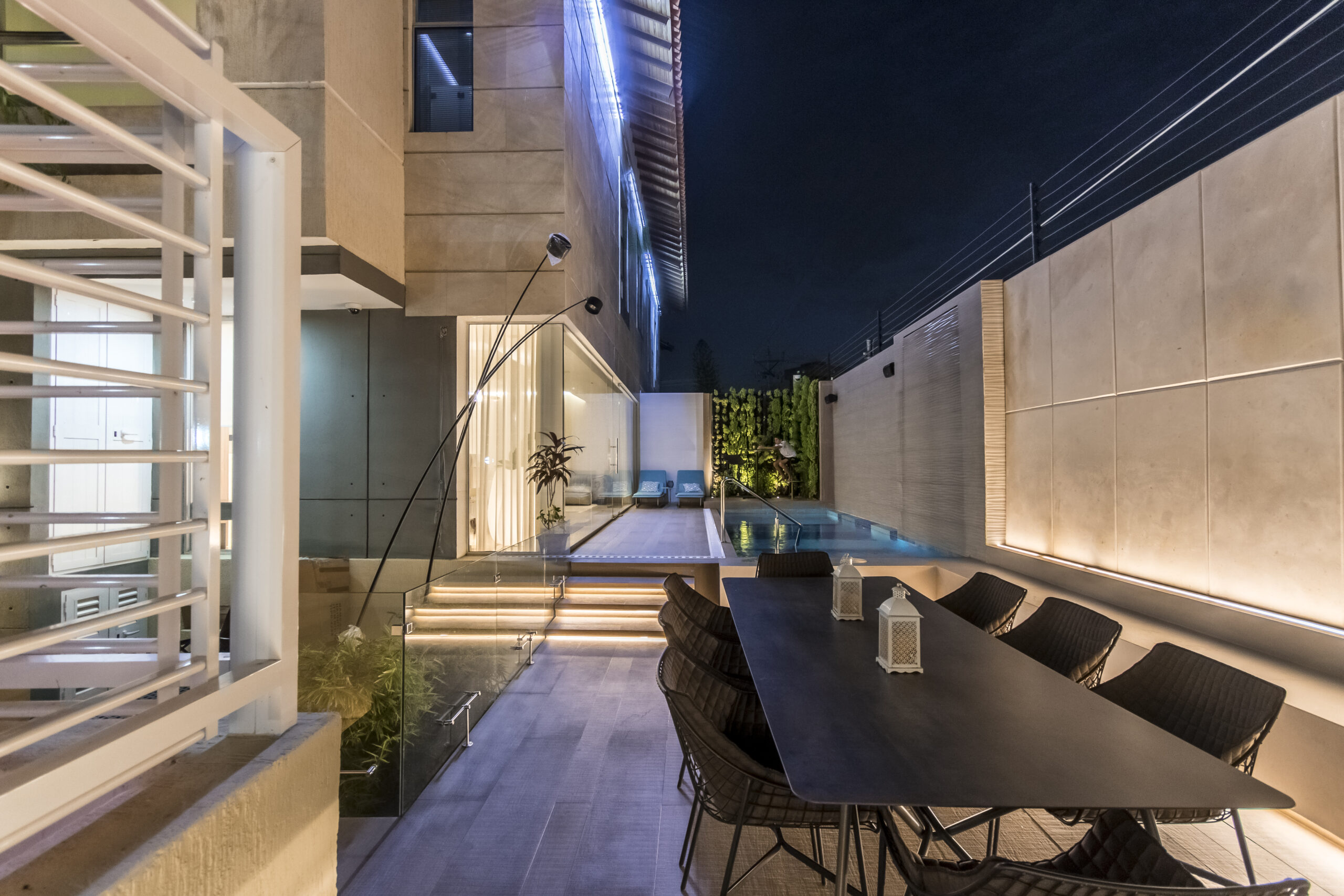
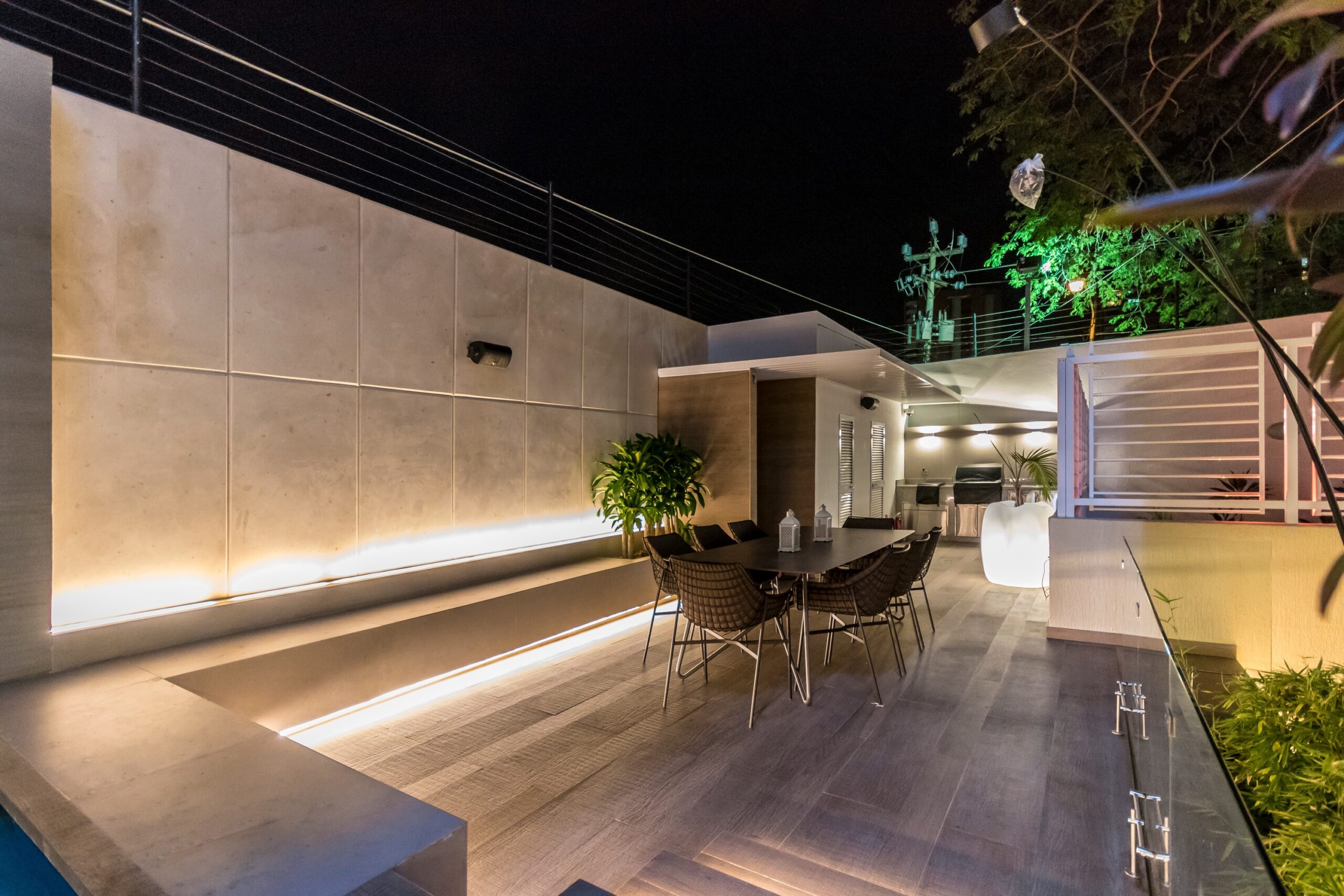
Casa FV residential project, Maracaibo, Venezuela.
At DGLA, we become the best ally for every architectural challenge and offer privileged access to the latest trends and products in the design world. So, if you are a client eager to successfully carry out your outdoor spaces or an architect looking to elevate your projects to the next level: Contact us!
FIND OUT
WHAT’S NEWS
OPEN SHOWERS: DELVE INTO THE APPLICATION OF THIS INNOVATIVE BATHROOM COMPONENT.
NEWS Open showers: delve into the application of this innovative bathroom component.On numerous occasions, emphasis has been placed on the drastic evolution that some key spaces in the home, such as the bathroom, have undergone; becoming an authentic sanctuary of...
INNOVATION AND ADAPTABILITY: REDEFINING THE HOTELS OF THE FUTURE
In the dynamic world of hospitality, hotels are constantly evolving to meet the expectations of modern travelers. Explore with us how advanced technology and innovative design approaches are transforming the guest experience.
4 EFFECTIVE STRATEGIES FOR IMPROVING ACOUSTICS IN THE HOME
Residential architecture aims at the constant search for improvement in the quality of life of the individual, through innovative techniques that satisfy absolutely all their needs. That said, sound plays a crucial role in this scenario of comfort; and it is imperative to address strategies that appease the noise traffic and envelop the home in a serene atmosphere.
Subscribe to our Newsletter
Receive our latest news regarding products, events and projects.
