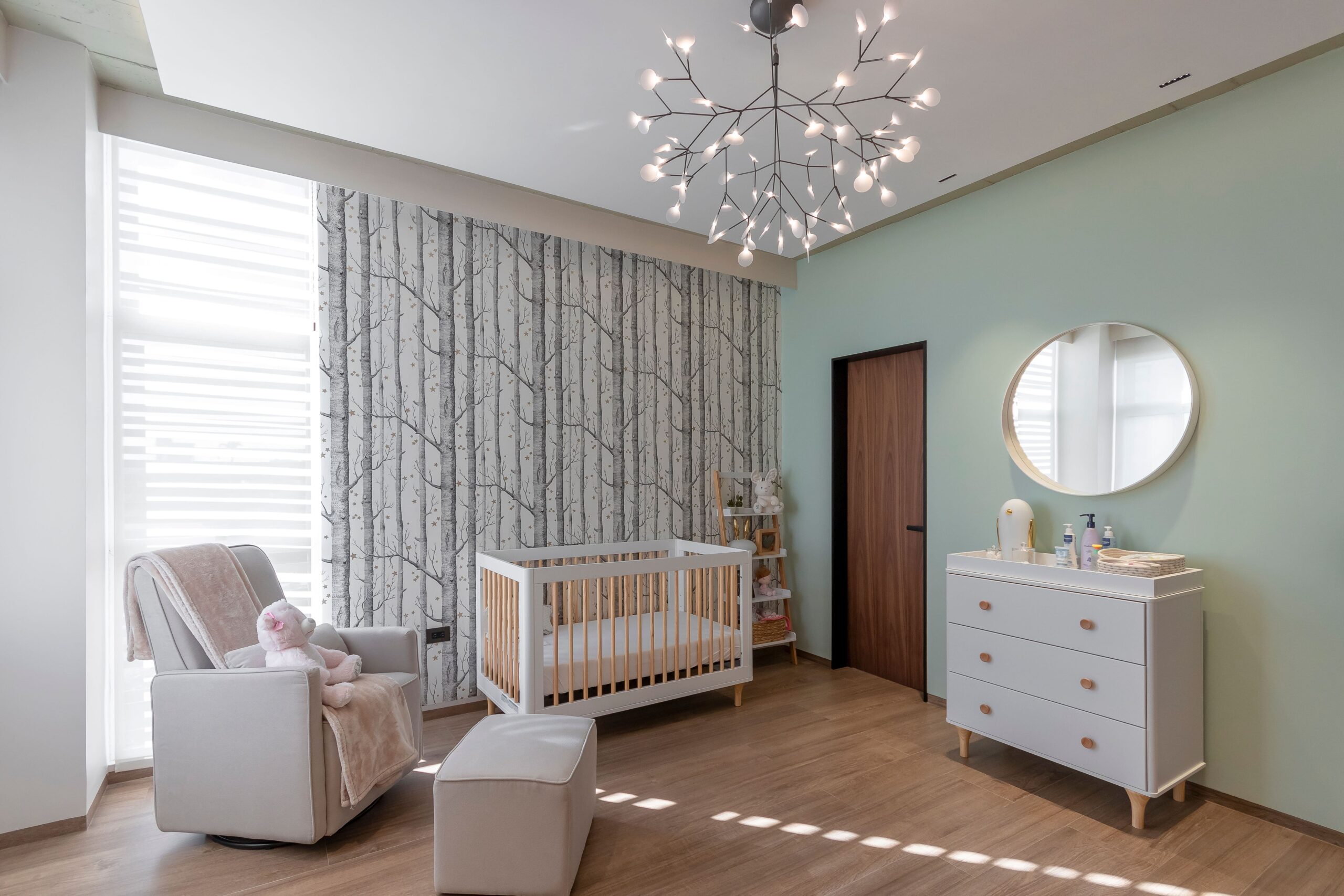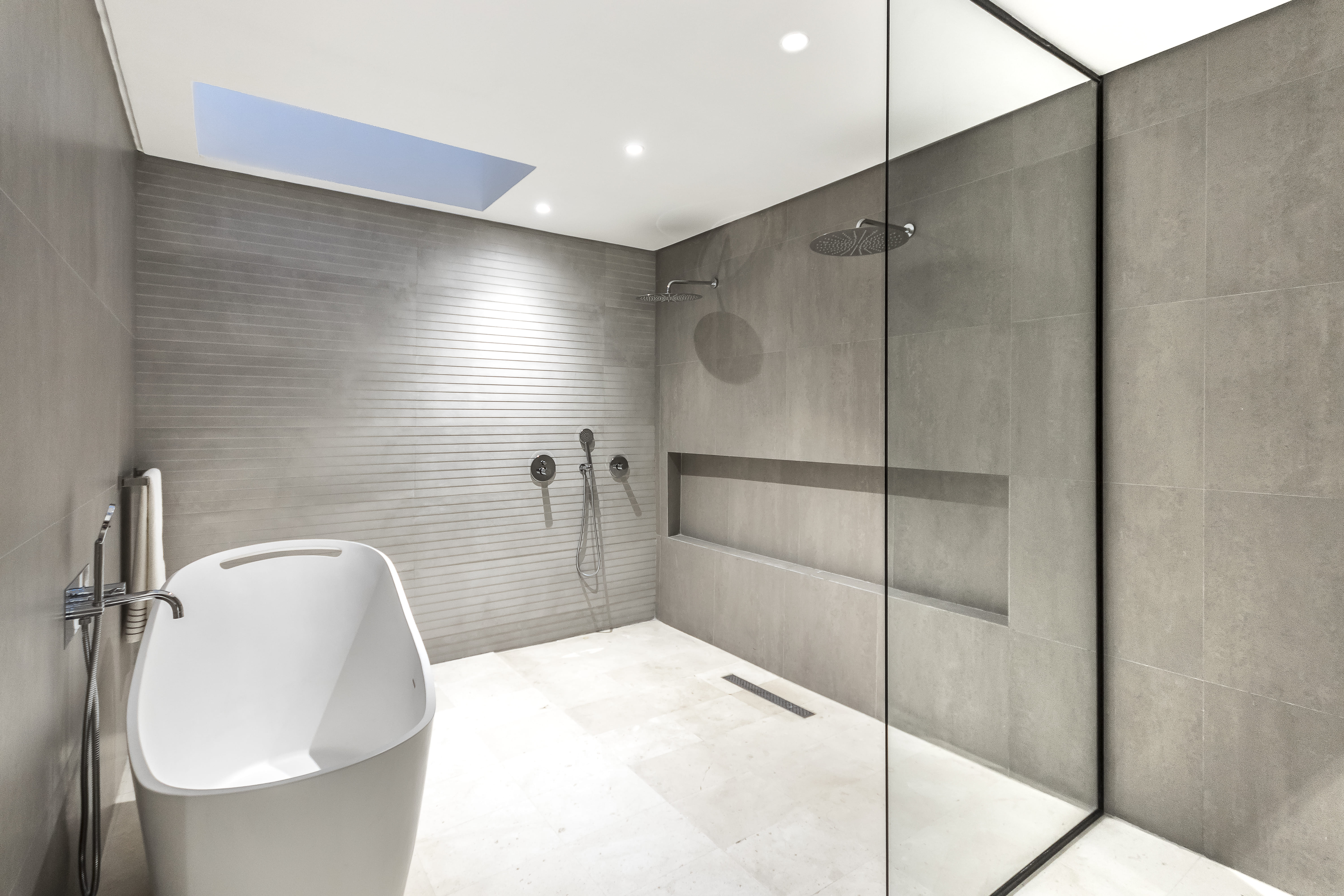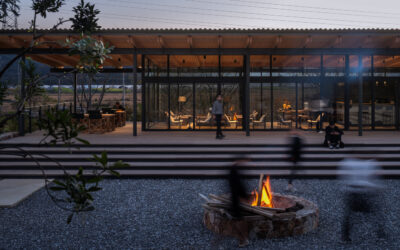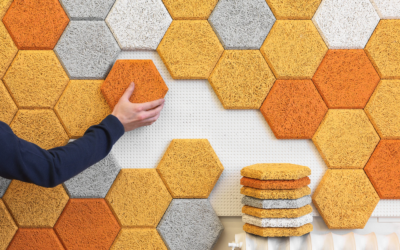NEWS
DGLA Process: Key Considerations for Designing a Children’s Room
Designing and organizing a child’s room to project a visually attractive environment where children feel comfortable is a great challenge when establishing a residential space’s interior design. In general, it should be taken into account that the space intended for the children’s bedroom should not be excessively loaded with elements so that it can transmit a sensation of spaciousness and tranquility, crucial aspects for their rest.
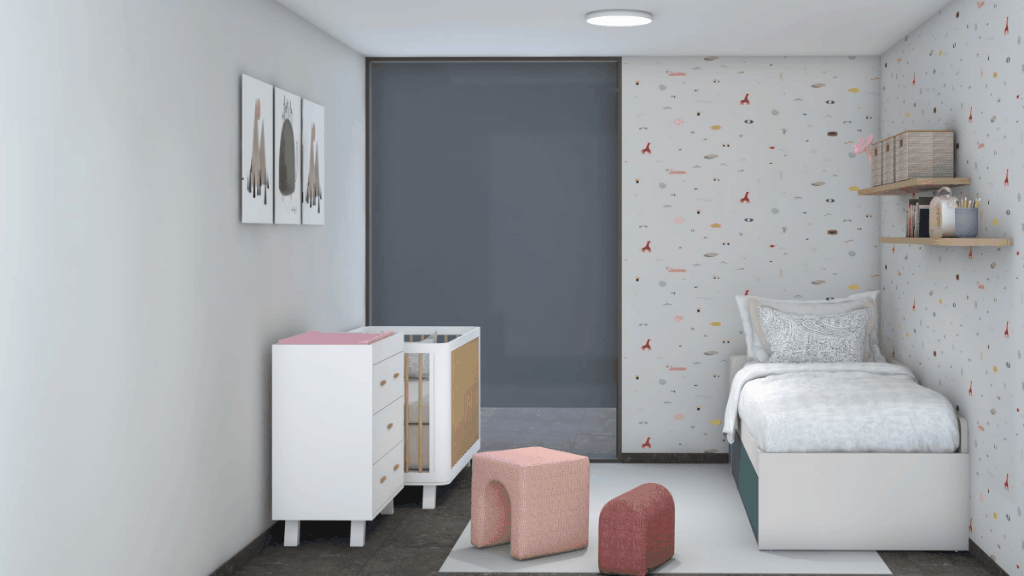
Proyecto Residencial Casa LL – Tucacas, Venezuela.
In the same way, when defining the design of the room, not only the current needs but also those of the future years should be taken into account since anticipating growth phases can be advantageous in saving money and effort. In this sense, it is essential to think about the future when planning the room, so that the pieces of furniture and other components do not become obsolete over time.
Discover the aspects you should consider to create a children’s bedroom making the most of your economic investment, with an ideal environment for your children to rest, play and develop ideally.

Residential project Apto CDP A21 – Lechería, Venezuela.
1. Choose the room
If you have the option, it is worth considering carefully which room to design the space. One factor that greatly influences the choice of room is age. In general, it is recommended to choose the coziest room where maximum security can be provided
However, when it comes to babies, additional aspects must be considered, such as the presence of natural light, good ventilation, that the bedroom does not have a balcony and is as far as possible from the kitchen and the hallway, but at the same time is close to the parents’ room. On the other hand, when choosing a room for an older child, it is best to give them more autonomy and assign them a room with a balcony located close to the kitchen and social areas of the home, with sufficient dimensions for all the activities they need to do.

Residential project Apto S4 – Maracaibo, Venezuela.
2. Distribute the environment
The next step is to determine the main areas and separate the spaces in the children’s room. A children’s room generally has three main zones: a sleeping area, a study area, and a play area.

Residential project Apto J5 – Maracaibo, Venezuela.
It should be noted that the zoning of children’s rooms is a process with specific criteria and depends on the dimensions, the architectural distribution of the space, and many other circumstances. For example, different approaches are implemented to plan a narrow and elongated room and others for rectangular rooms with little space. But, despite that, each children’s room maintains three main zones with basic norms for distributing them that you must know:
• Sleeping area
When planning a children’s room, the sleeping area is the most important, so the distribution must start with the bed’s location. A popular alternative is to place the sleeping area in a corner with low lighting, and place the bed against a wall, ensuring it is not near a window or radiator to avoid light or noise affecting the child’s sleep cycles. If it is necessary to place two or more beds in the bedroom and there is not enough space, an option could be to include a bunk bed or nest bed. After locating the bed, different combinations can be tried with the other pieces of furniture to be included in the area.

• Study area
Children enjoy creative activities such as drawing or playing from an early age. They need an area where they can develop these activities, which will later become an area for studying and doing homework.
This work area should be in the most illuminated part of the room, ideally with a nearby natural light source, being perfect to be established near a window.
- Children’s table or desk.
- Ergonomic and comfortable chair.
- Lamp to allow work when natural light is not available.
- Storage furniture
It is also essential to carefully approach the planning of the study area in case the child is going to have virtual classes and will have to spend many hours at the table on a daily basis.
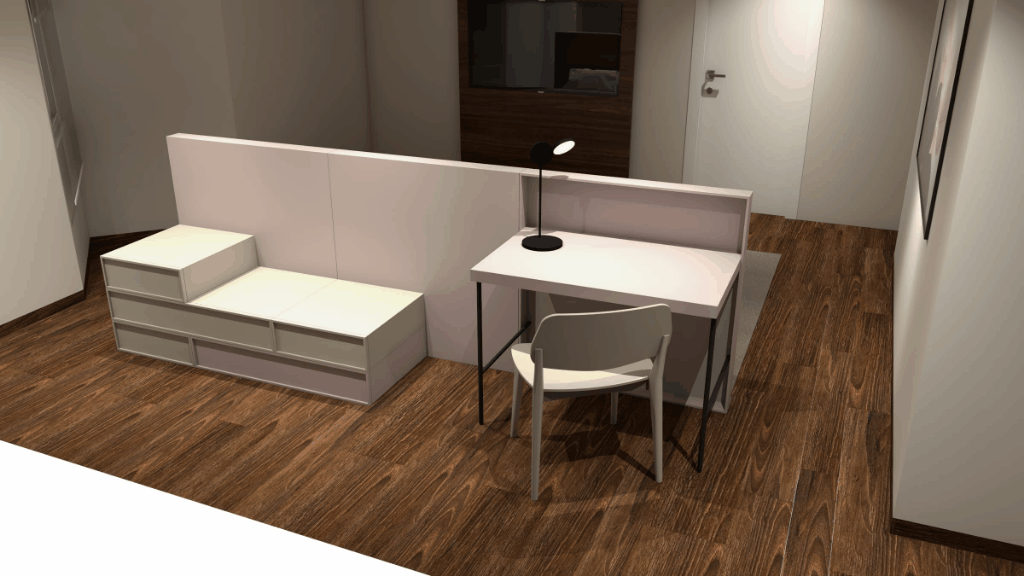
Residential project Apto PHD – Maracaibo, Venezuela.
• Play area
The play area can be a free area of the children’s room. In other words, this area can occupy all the available space after distributing the previous areas. However, the layout of this environment largely depends on the child’s age and particular interests.
One of the essential attributes of each play area is incorporating furniture components that allow for toy storage. For this purpose, we can use storage furniture, boxes, baskets, or any other type of organizer. In the same way, to make children feel even more comfortable, a soft carpet can be incorporated to enable play on the floor.
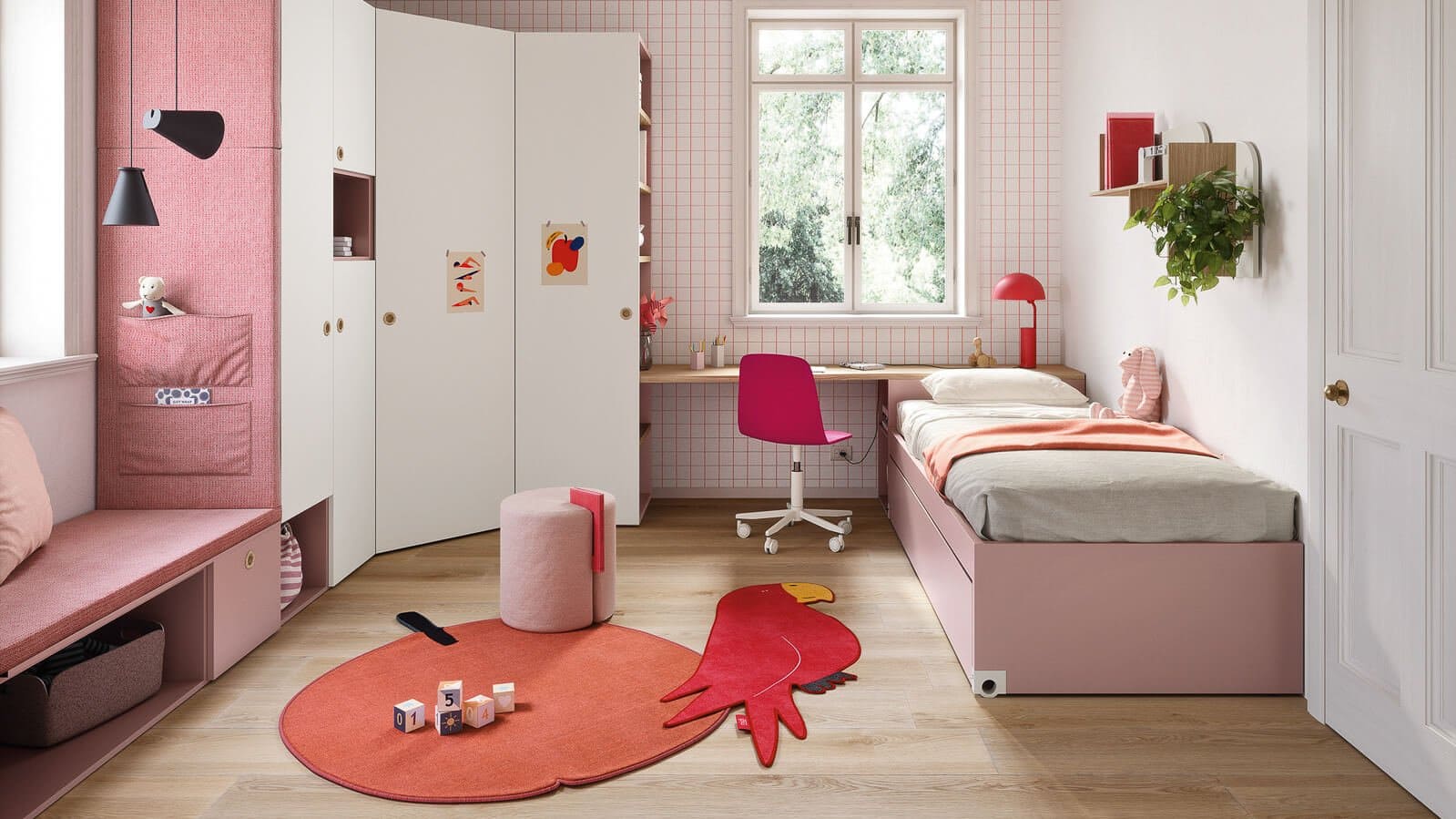
3. Select the furniture components.
After the distribution of the main areas, the furniture pieces to be included in the space must be chosen. The most basic furniture for children’s rooms is the bed, a table or desk with a chair, and organizers to store the child’s toys and clothes. If there is enough space, a built-in wardrobe, additional bookshelves or shelves, and other specific furniture, such as a vanity with a mirror, can be added to the room. Discover our recommendations for incorporating each of these elements:

Residential project Casa D – Maracaibo, Venezuela.
• The Bed
Choosing an appropriate children’s bed is an extremely important step. The main goal is to ensure that the child has healthy and natural sleep, so this component must be comfortable, safe, and designed for the specific age range in which the child. At the same time, the bed must have an aesthetically attractive appearance that helps to create a comfortable and welcoming environment.
If the dimensions of the room do not allow for the placement of an ordinary single bed, there are various types of beds designed especially to optimize space in children’s rooms:
Bunk beds save room space and are a popular alternative to incorporate into shared rooms.

Folding beds are the ideal option for a small children’s room. This allows you to use the entire area of the room during the day for different activities and at night, it only needs to be opened with a simple mechanism to enable sleep.

Nest beds add value by containing an additional bed under the main bed, which can be removed when necessary. Therefore, they are perfect for occasional use, when friends or family stay overnight.
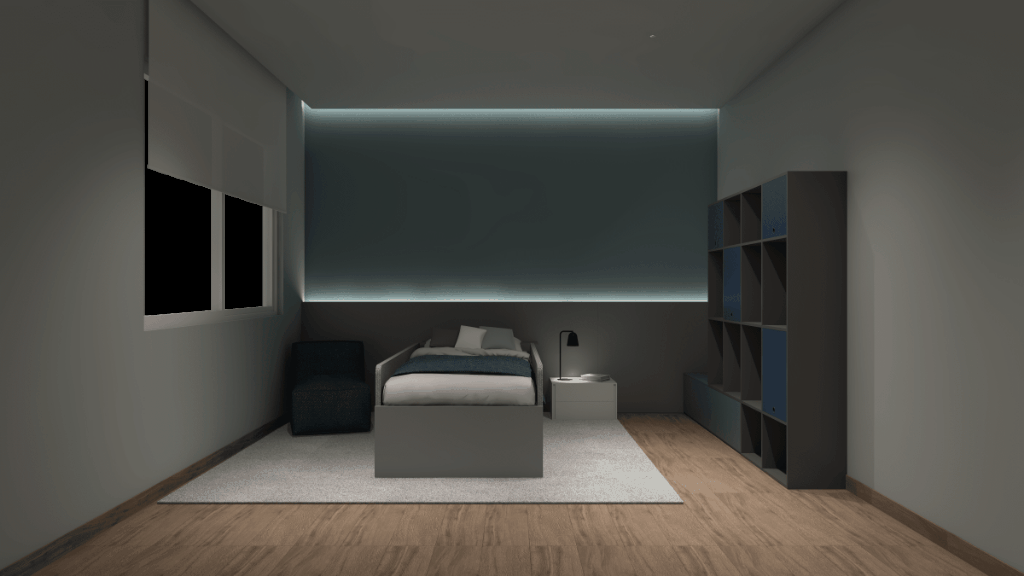
Residential project Casa CR – Ciudad de Panamá, Panamá.
• The table
Usually, young children do not spend much time on table activities and games, so a small children’s table will be sufficient. However, as they grow, having a desk to study and do their homework becomes much more important, especially for children with particular interests requiring this component.


Residential project Apto FV – Maracaibo, Venezuela.
• The chair
Una silla infantil confortable y ergonómica reduce la carga en la columna vertebral y los riesgos de desarrollar escoliosis. Por esto, antes de adquirir una silla para el espacio debe considerarse que este elemento debe cumplir una serie de parámetros que contribuyan a la formación de una postura correcta y saludable.

Residential project Casa BT – Maracaibo, Venezuela.
• Shelves
Shelves are an excellent solution for storing books and other items in the room. Unlike closets, these components provide a sense of lightness, do not visually reduce the room, and can be used to separate spaces in the room.
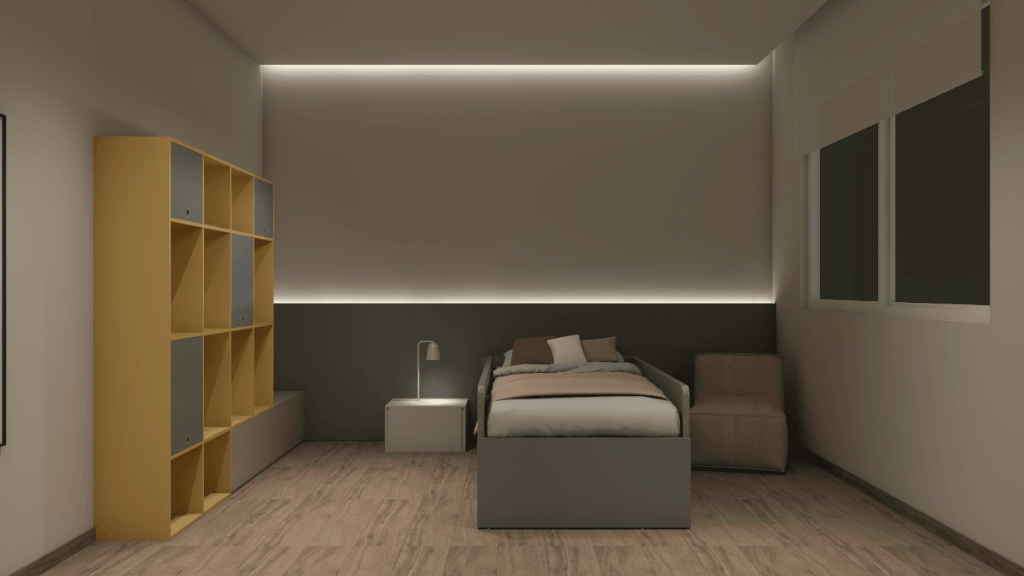
Residential project Casa CR – Ciudad de Panamá, Panamá.
• Closet
This is a good option for storing a large amount of clothing and other items for the child, making it easier to keep the room tidy. However, closets can take up a lot of space, making them difficult to place in small rooms. Regarding this, a sliding door closet is a good alternative for a small room, as it does not require additional space to open.

Residential project Apto VL – Valencia, Venezuela.
• Toy and Clothing Organizers
Due to the presence of toys, children’s rooms are much more prone to being cluttered. Therefore, the simplest and most effective way to store all toys is to use boxes or baskets. Children’s boxes can be made of plastic, cloth, or wood and are usually available in different colors and sizes, making them ideal for helping children of all ages keep their rooms organized. They can be placed under the bed or table and moved as needed.

4. Delimiting the decoration of the children’s room
• Best Colors
Based on what colorimetry states, the tone of the walls is an element that has an important effect on interior decoration due to its ability to influence how space is perceived. For this reason, it is necessary to carefully analyze what colors to implement in the children’s room.
The most recommended options for children’s contexts are based on light and neutral colors such as white, gray or pastel tones, adding vibrant accents through decorative components, pictures, or even pieces of furniture. This makes it easier to change the color palette when the child gets bored, allowing you to renew the room’s design without much effort.

Residential project Apto J5 – Maracaibo, Venezuela.
• How to decorate the walls
There are various options to highlight the walls in a children’s room. In addition to painting the walls, wallpapers with patterns and striking colors can be added, as well as pictures or posters to give the space more personality. Shelves are also a wall decoration element, as their color and size can visually change the room’s geometry.
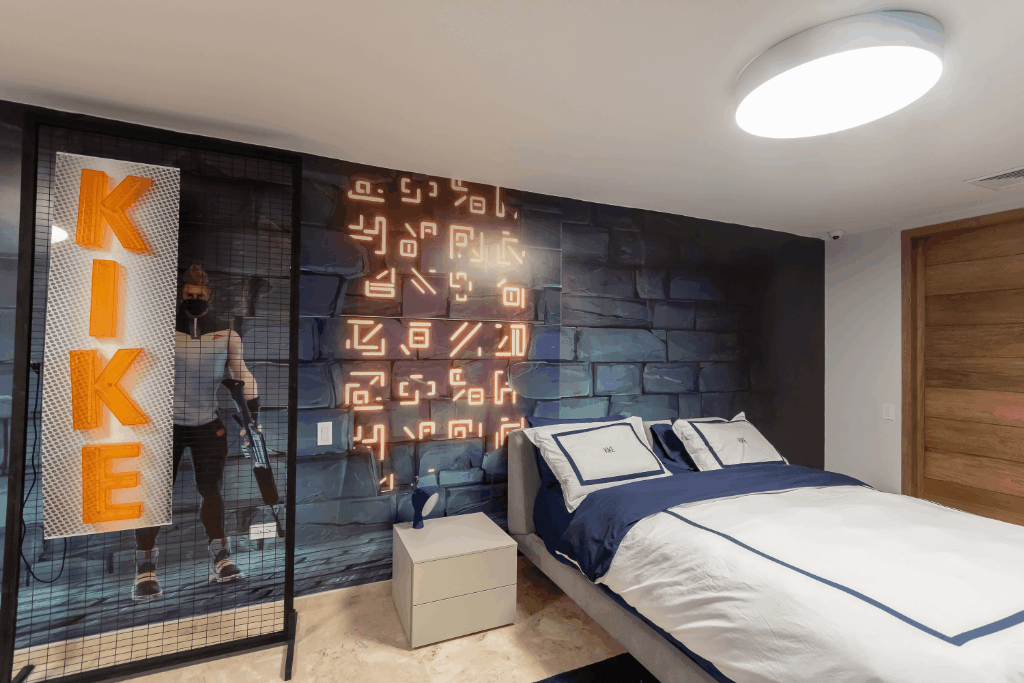
Residential project Casa BT – Maracaibo, Venezuela.
• Lighting
Light is necessary for all types of children’s activities and represents an important decorative factor in the space. For this reason, appropriate lighting planning should be done for the purpose of the space. It is necessary to include a general light source, a lamp for reading in the sleeping area, and another for studying in the work area. Keep in mind that the design of the lights should match the decorative style implemented in the other components of the space, creating a harmonious, proportionate, and attractive effect in the bedroom.

Residential project Apto CDP A04 – Lechería, Venezuela.
• Ideal floor options
There are various ways to decorate the floor of a children’s room to make it safer and more comfortable for children. Incorporating a carpet is a simple option that allows us to create a cozy play area and add color accents to the room. For younger children, using a padded vinyl floor or cork floor is recommended to improve safety.
Additionally, the floor of the children’s room should not be cold, slippery, or difficult to clean, while still considering the aesthetic and ecological components. Based on the above characteristics, we will share the most suitable types of floors for small children’s rooms below:
- Wood floor: An ecological option that offers high thermal insulation properties.
- Laminate flooring: An economical and durable alternative, but it often generates unwanted noise.
- Cork floor: This represents an ecological and safe choice. However, heavy objects can deform the surface of this material.
- Soft floors: Made of completely safe health polymer foam. It is a safe and modern option for floor finishing in a children’s room.

Residential project Apto CDP A21 – Lechería, Venezuela.
At DGLA, our main goal is to create comfortable and safe children’s bedrooms, which also serve as environments specially designed for studying, playing, relaxing, and allowing appropriate development in your children. We want to help you form your children’s rooms by implementing the highest quality, safety, and aesthetics standards. Contact us!
FIND OUT
WHAT’S NEWS
OPEN SHOWERS: DELVE INTO THE APPLICATION OF THIS INNOVATIVE BATHROOM COMPONENT.
NEWS Open showers: delve into the application of this innovative bathroom component.On numerous occasions, emphasis has been placed on the drastic evolution that some key spaces in the home, such as the bathroom, have undergone; becoming an authentic sanctuary of...
INNOVATION AND ADAPTABILITY: REDEFINING THE HOTELS OF THE FUTURE
In the dynamic world of hospitality, hotels are constantly evolving to meet the expectations of modern travelers. Explore with us how advanced technology and innovative design approaches are transforming the guest experience.
4 EFFECTIVE STRATEGIES FOR IMPROVING ACOUSTICS IN THE HOME
Residential architecture aims at the constant search for improvement in the quality of life of the individual, through innovative techniques that satisfy absolutely all their needs. That said, sound plays a crucial role in this scenario of comfort; and it is imperative to address strategies that appease the noise traffic and envelop the home in a serene atmosphere.
Subscribe to our Newsletter
Receive our latest news regarding products, events and projects.
