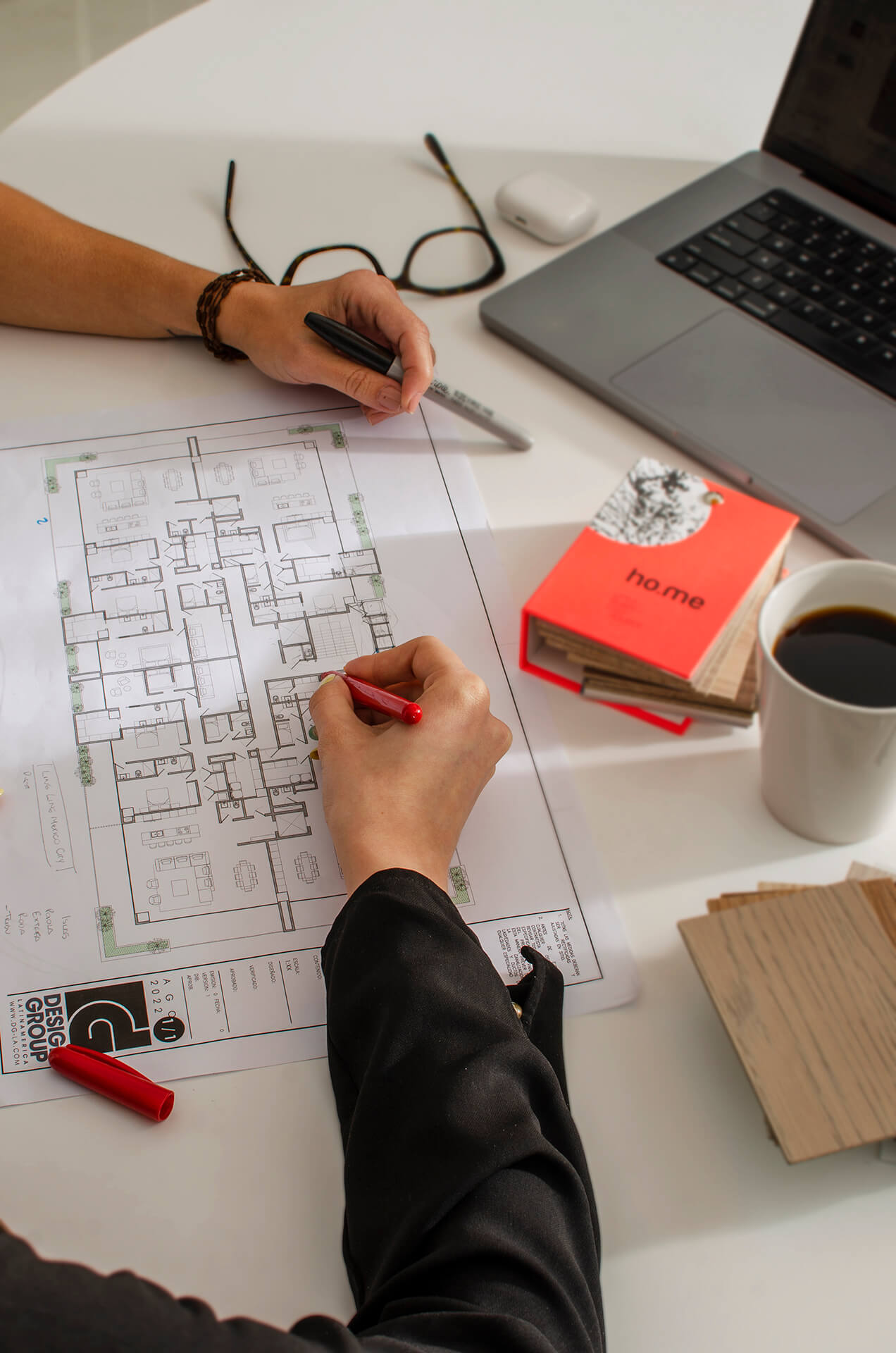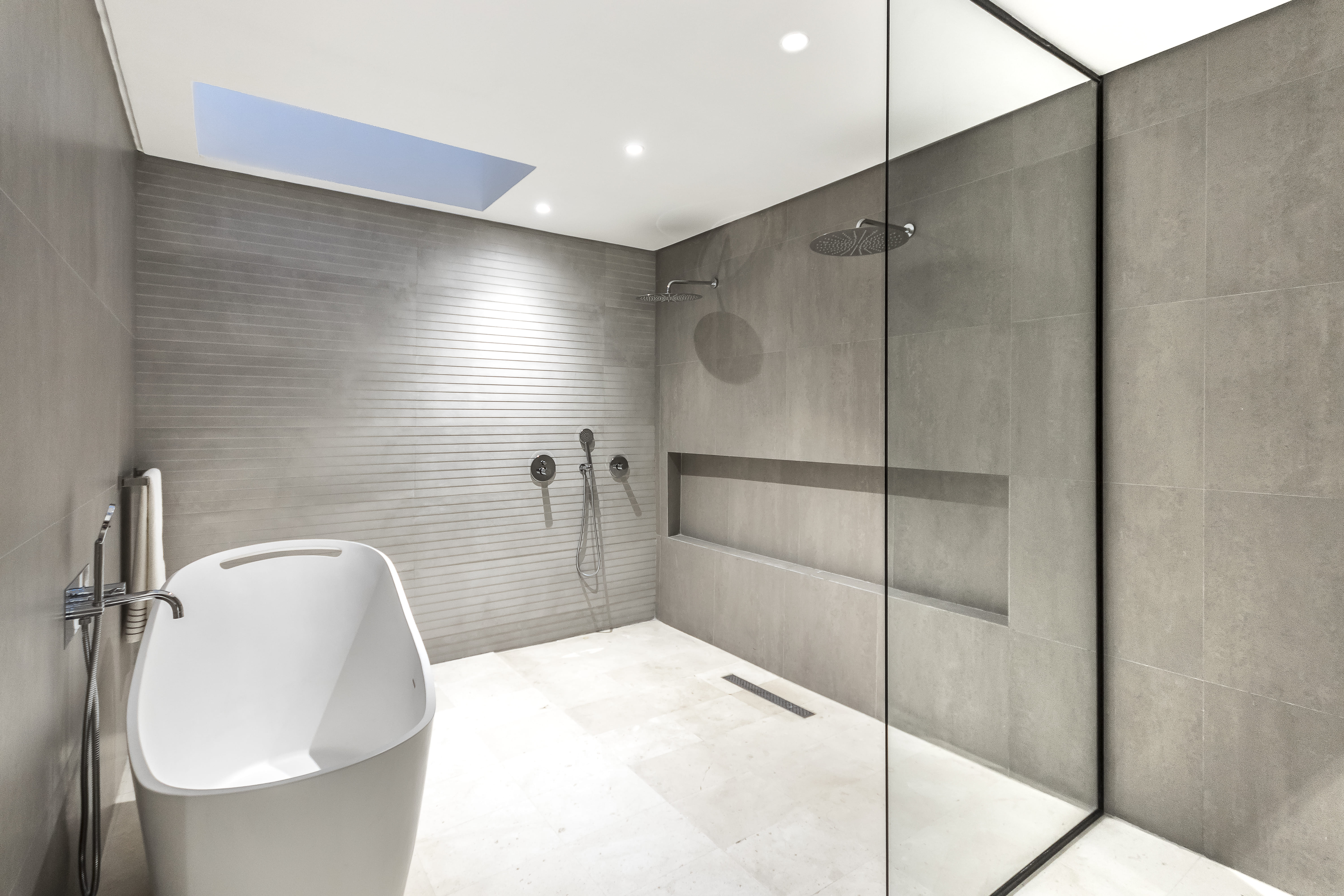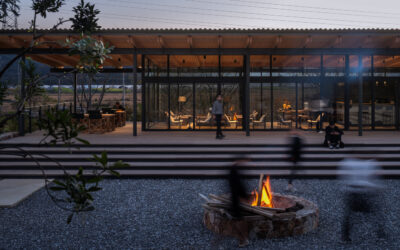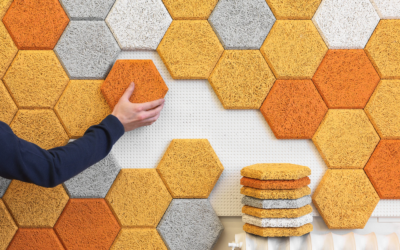NEWS
THE POWER OF COLLABORATIVE WORK IN PROJECT DEVELOPMENT: ENHANCING EXCELLENCE THROUGH COLLABORATION IN DGLA
In a world in constant change and evolution, interior architecture is no exception. Interior design projects are becoming increasingly sophisticated, integrating aesthetic, functional and advanced technological aspects. In this context, collaboration between experts becomes essential to materialize visions of unique, efficient and customized interiors. This is where DGLA’s value proposition shines through, adopting an innovative collaborative approach to the design and construction of interior projects.
The role of collaborative work in project design and construction
Collaborative work involves the coming together of different professionals and experts, each bringing their unique vision and expertise to the creation of a comprehensive project. In the field of interior architecture, this collaboration is essential to bring to life projects that are at once functional, aesthetic and sustainable.
Collaboration can unleash creativity by allowing diverse ideas and approaches to converge. For example, an architect can bring his or her expertise in space optimization, while an interior designer can add his or her aesthetic vision, and an engineer can ensure the feasibility and safety of construction. This synergy has led DGLA to the realization of multiple successful projects throughout Latin America, the United States and Europe.
With more than 15 years of experience, DGLA has established itself as a leading company in the design and construction of highly customized projects thanks to its vast network of collaborators that includes architects, engineers, construction professionals, logistics companies and more than 300 recognized European design firms; offering an integral service, from the conception of the design to the turnkey delivery of each project.
Each stage of the process is carried out in close collaboration with experts, ensuring maximum quality and efficiency. This collaborative approach, combined with high levels of customization and optimization, allows DGLA to reduce production times and costs, a benefit that is undoubtedly passed on to our clients.
In this article, we will highlight how we have managed to expertly integrate these elements; emphasizing the success story of two completed residential projects: Apartment 11 and Apartment 12 of our Contract Project TDC Building, where collaboration was fundamental to achieve a high standard of quality and customization despite being located in the same contract project.
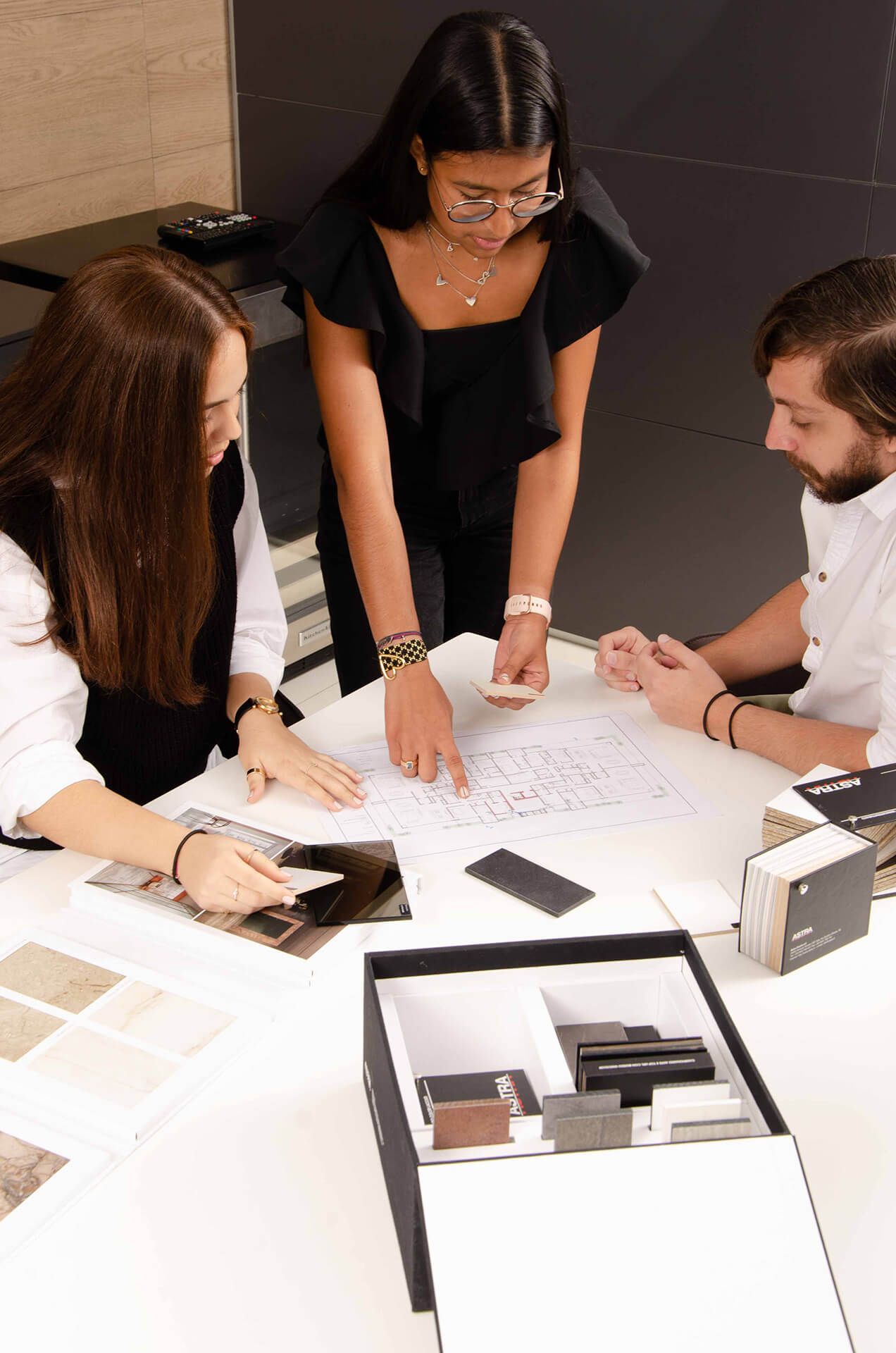
Discover our process
TDC Projects Apartment 11 and 12: Customization with the highest standard of quality and delivery
An outstanding example of successful collaboration is the realization of the projects Edificio TDC Apartamento 11 and Apartmanento 12, located in Valencia, Venezuela. Despite being located in the same location, each client had different objectives and requirements for the design of their respective apartments. For the design of TDC Apartment 11, a timeless approach was sought, while for Apartment 12, the clients expressed their preference for a modern decorative aesthetic. As a result, we were able to develop a diverse, highly customized and unique design for each of the apartments.
During the collaborative process, we worked in close partnership with Scannone Rodriguez Architects, who provided valuable interior design expertise and vision. However, our collaborative approach is not limited to architectural partners only.
By having allies from different backgrounds, such as interior design consultants, architects, construction specialists and more than 300 globally recognized factory partners, we are able to gain a comprehensive and diverse perspective. This interdisciplinary collaboration allows us to explore different approaches and solutions, ensuring that the development of each apartment’s blueprint is innovative and of exceptional quality.
One of the biggest challenges was the successful integration of the components that would mark the decorative style of each one. Collaboration and fluid communication was the key tool to face this challenge: meetings were organized where all parties involved, including the clients, were able to exchange ideas, raise concerns and harmoniously develop the entire creative process. This constant exchange of knowledge nurtured creativity and enriched decision making.
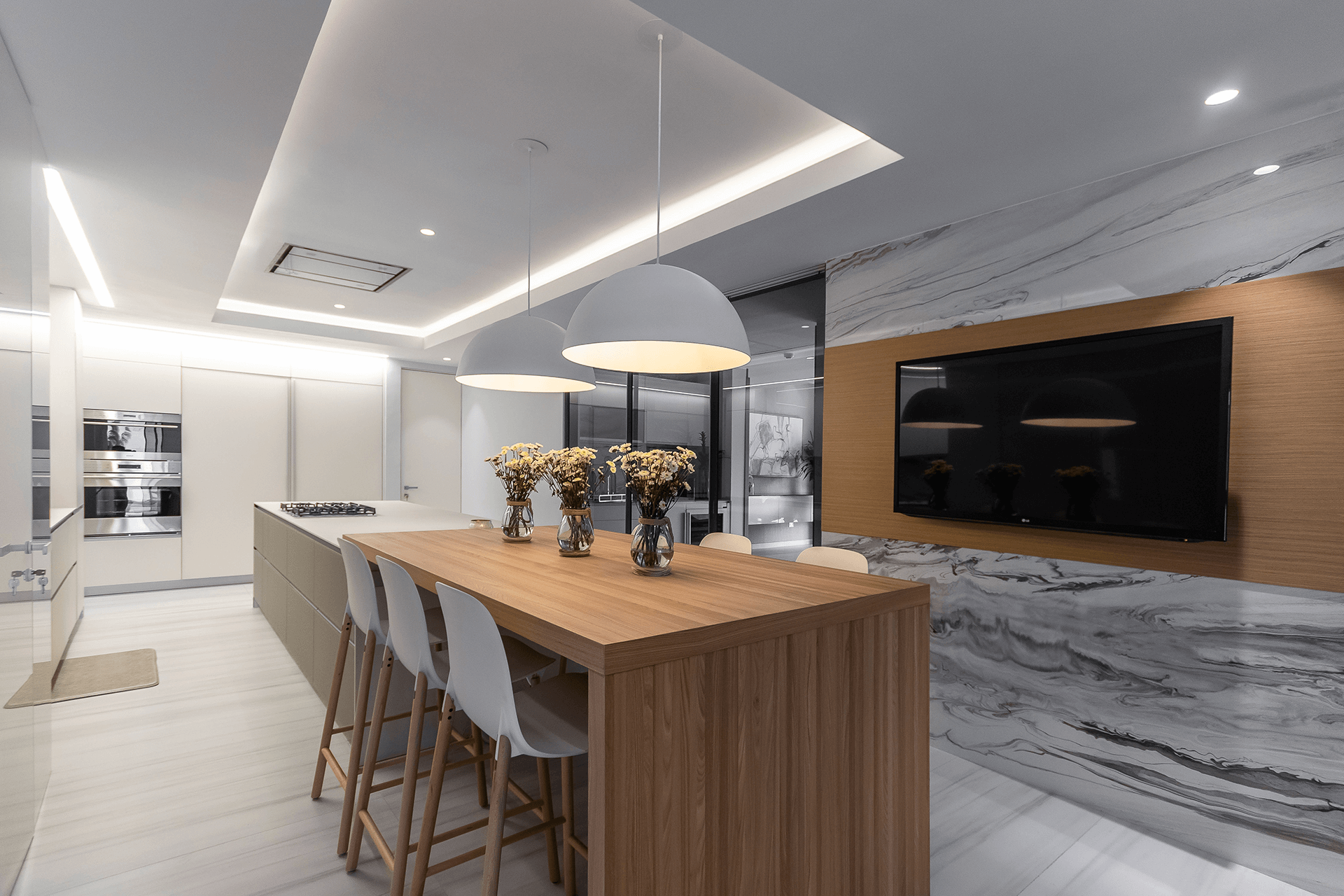
TDC Apartment 11 – Kitchen
In Apartment 11, the main objective was to create a sober and elegant atmosphere through the implementation of neutral tones such as white and gray. These colors were used strategically in different spaces of the interior design to achieve a harmonious and sophisticated atmosphere.
To complement the color palette, complementary furniture was selected to provide punctual color accents to highlight the clients’ personality. A prime example is the Ambroeus sofa from the prestigious FLEXFORM factory, which becomes a central and elegant element in the space.
In terms of materials, elements with natural effects were chosen to highlight the timelessness of the design. The kitchen furniture was made with a wood-effect coating; providing a warm and cozy feeling for this very important space in the home. In addition, the walls were clad with a material that mimics the appearance of stone; adding texture and providing a sense of understated luxury.
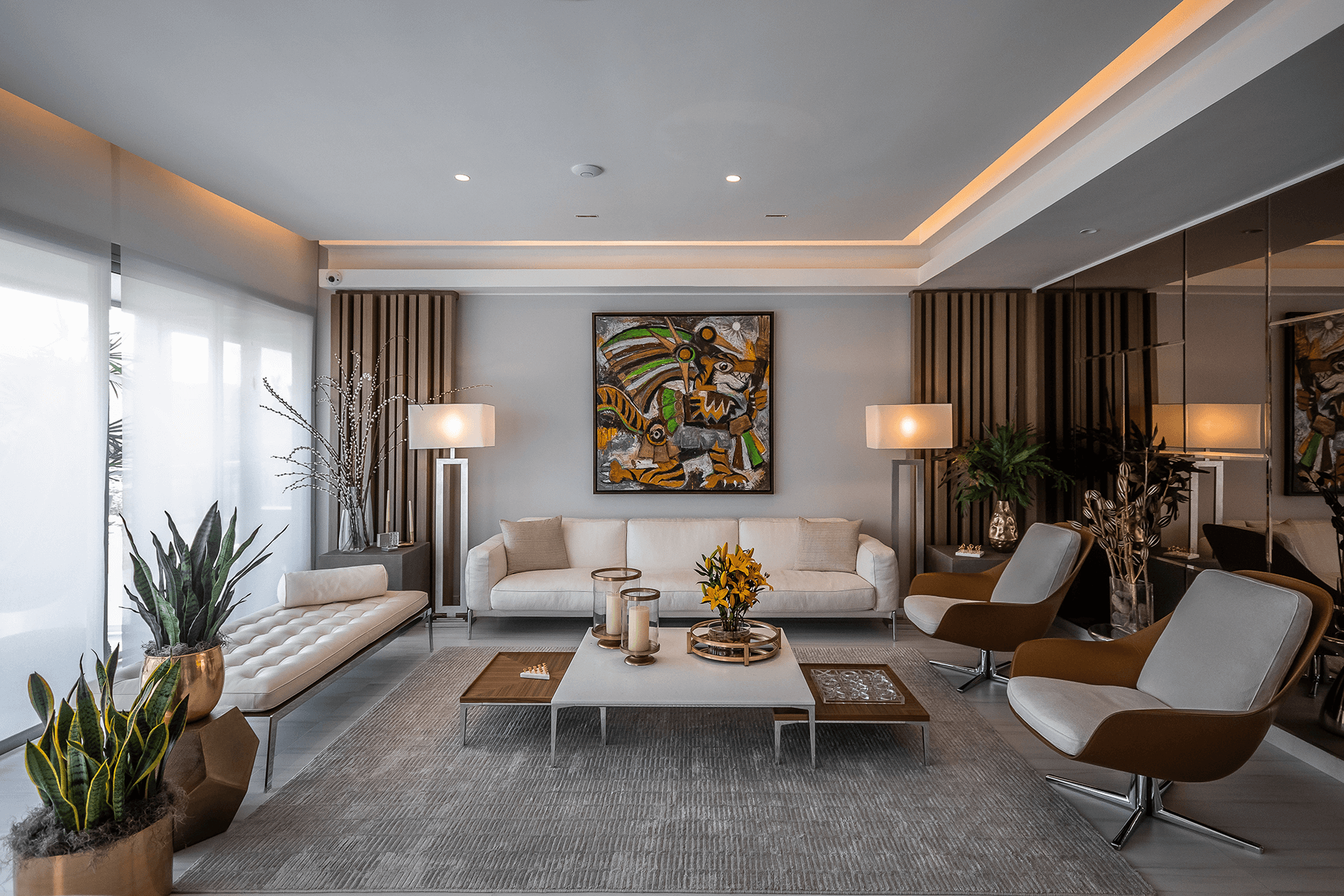
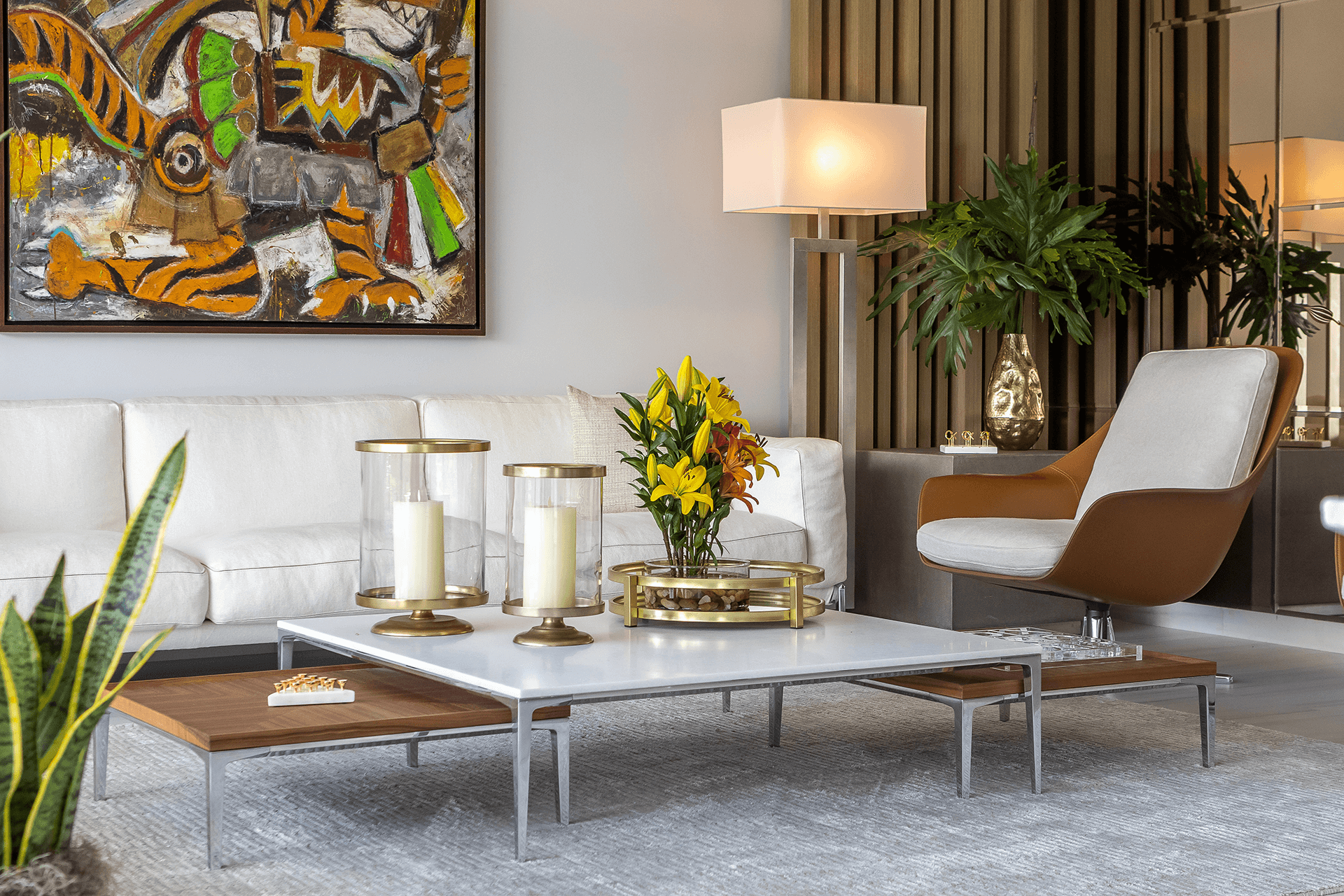
In contrast, for Apartment 12, we sought to create a modern and contemporary aesthetic, where lighting design was used to generate an extraordinary visual impact and add elegance to the spaces of this apartment. Among the featured options was the MeltTrio luminaire system from the renowned Tom Dixon factory.
The MeltTrio luminaire system features a volumetric structure designed from blown glass and metal. Each orb features a melted and deformed shape, giving it a unique, sinuous appeal. These pendant luminaires not only provide functional lighting, but also become sculptural elements that add a contemporary and sophisticated touch to the design.
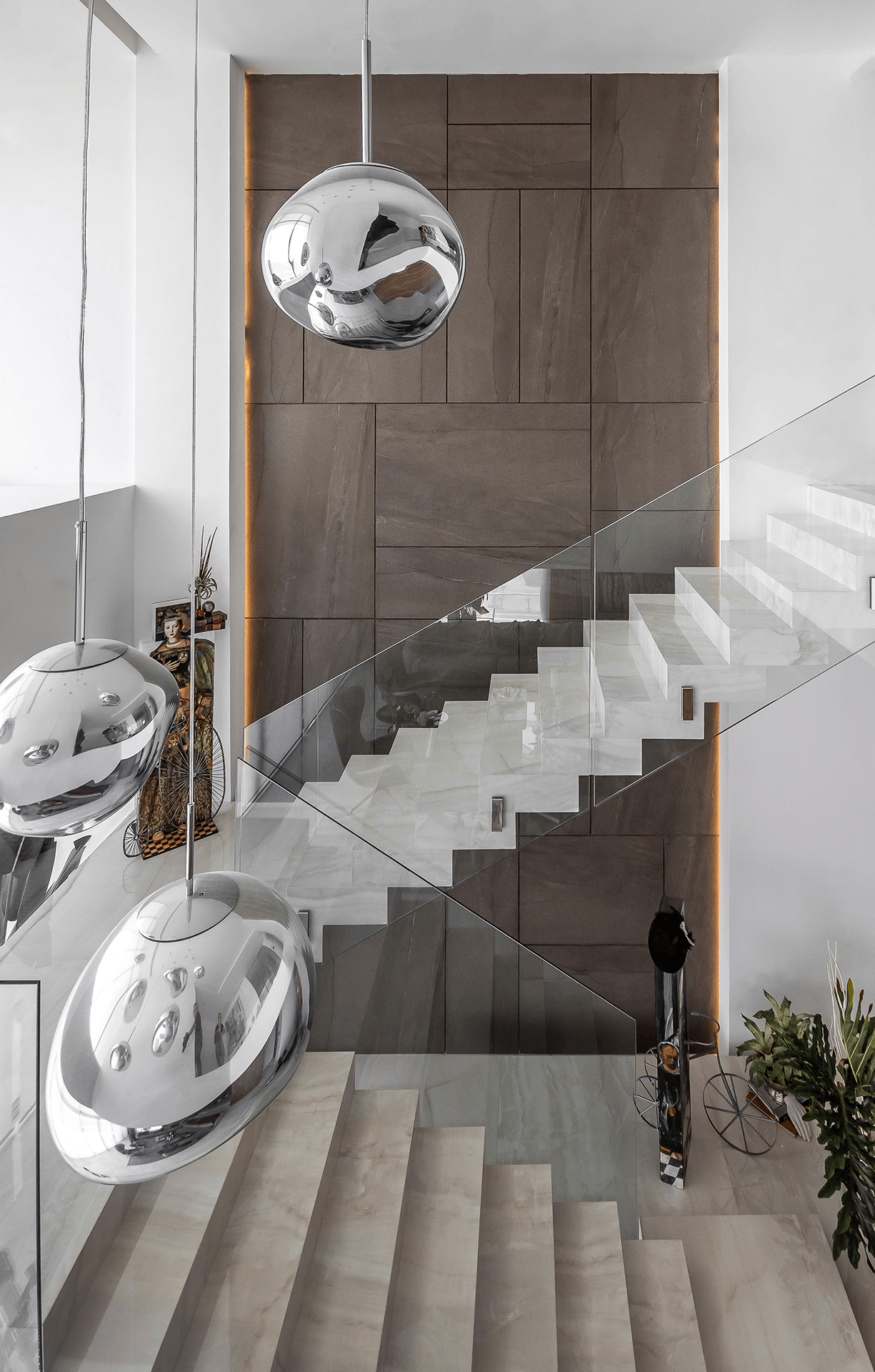
TDC Apartment 12 – Stairs
On the other hand, backlit mirrors were integrated in the bathrooms of Apartment 12 in order to create an effect of depth and visually expand the space. This choice made it possible to obtain uniform lighting and highlight details in a balanced way. To achieve this desired effect, the TAO model from the renowned European manufacturer Arbi was selected, which met the standards required for the design of this project.
The inclusion of the TAO backlit mirrors was fundamental for the aesthetics sought by the client; since these distinctive elements brought elegance and sophistication to the bathrooms, generating a visually attractive and functional environment.
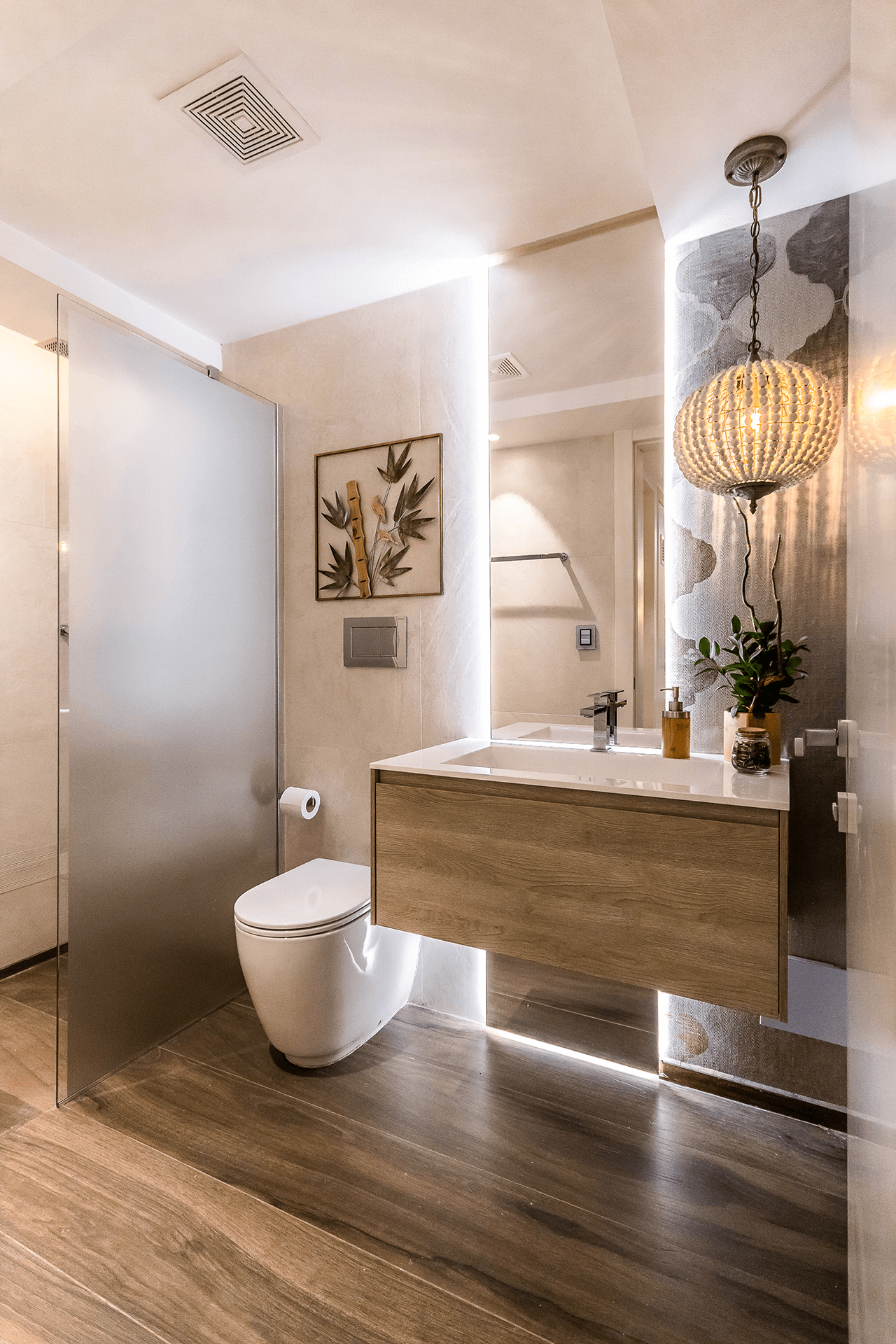
TDC Apartment 12 – Bathroom Terrace
The successful development of these comprehensive projects was achieved through a detailed and meticulous collaborative process that spanned from design and contracting to the final delivery of the apartments. During the contracting stage, we focused on selecting the most qualified suppliers and contractors in order to conform each of the spaces to our standards of quality and execution.
Once the contracting stage was completed, we gave way to the logistics process experts, who played a fundamental role in the planning and coordination of the resources necessary for the construction of the apartments. From the supply of materials to the scheduling of work and time management, we ensured that all processes were executed at the right time to guarantee a smooth and efficient construction process.
Our team of construction experts, comprised of architects, engineers and specialized professionals, were responsible for overseeing and directing each phase of this process. Their extensive experience and technical expertise enabled them to overcome the challenges that arose along the way, ensuring successful execution.
Throughout the entire process, our multidisciplinary team of experts followed up exhaustively to ensure that the established quality standards were met and that the objectives set were achieved on time and on budget. Regular inspections, quality controls and necessary adjustments were carried out to ensure excellence in every detail.
After completion of construction and final quality checks, we ensured that each apartment met our clients’ expectations. Delivery was carried out in a careful and timely manner, ensuring that each owner received their apartment according to the agreed deadlines.
Ultimately, the result of this collaboration was a set of apartments that stand out for their diversity and uniqueness. Each reflects the unique personality and tastes of its owners, while remaining consistent with the overall design of the building. Architectural design, expert collaboration, partnerships and attention to client preferences were key elements in achieving the success of these projects.
DGLA’s commitment to excellence through collaborative work has enabled the creation of unique, state-of-the-art interior spaces. Innovation and collaboration are fundamental pillars of our philosophy, and it is these principles that allow us to offer our clients efficient and customized solutions for their interior design and construction needs.
If you are looking for a company that combines experience, collaboration and innovation in interior architecture, DGLA is your ideal choice. We invite you to be part of our next successful collaborative project!
FIND OUT
WHAT’S NEWS
OPEN SHOWERS: DELVE INTO THE APPLICATION OF THIS INNOVATIVE BATHROOM COMPONENT.
NEWS Open showers: delve into the application of this innovative bathroom component.On numerous occasions, emphasis has been placed on the drastic evolution that some key spaces in the home, such as the bathroom, have undergone; becoming an authentic sanctuary of...
INNOVATION AND ADAPTABILITY: REDEFINING THE HOTELS OF THE FUTURE
In the dynamic world of hospitality, hotels are constantly evolving to meet the expectations of modern travelers. Explore with us how advanced technology and innovative design approaches are transforming the guest experience.
4 EFFECTIVE STRATEGIES FOR IMPROVING ACOUSTICS IN THE HOME
Residential architecture aims at the constant search for improvement in the quality of life of the individual, through innovative techniques that satisfy absolutely all their needs. That said, sound plays a crucial role in this scenario of comfort; and it is imperative to address strategies that appease the noise traffic and envelop the home in a serene atmosphere.
Subscribe to our Newsletter
Receive our latest news regarding products, events and projects.
