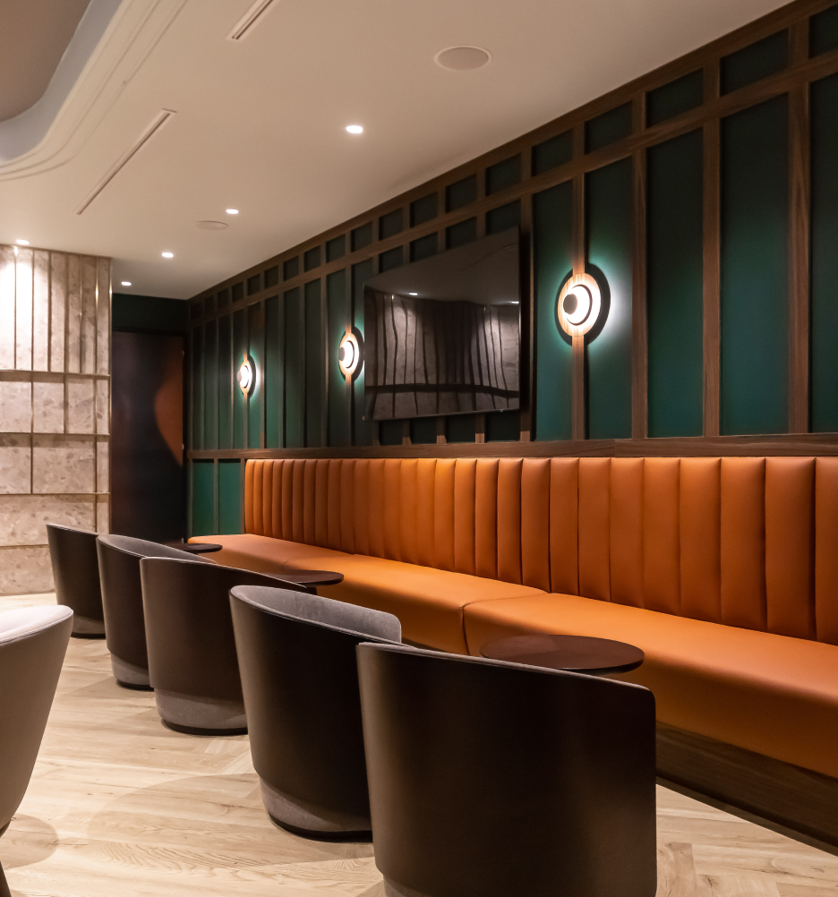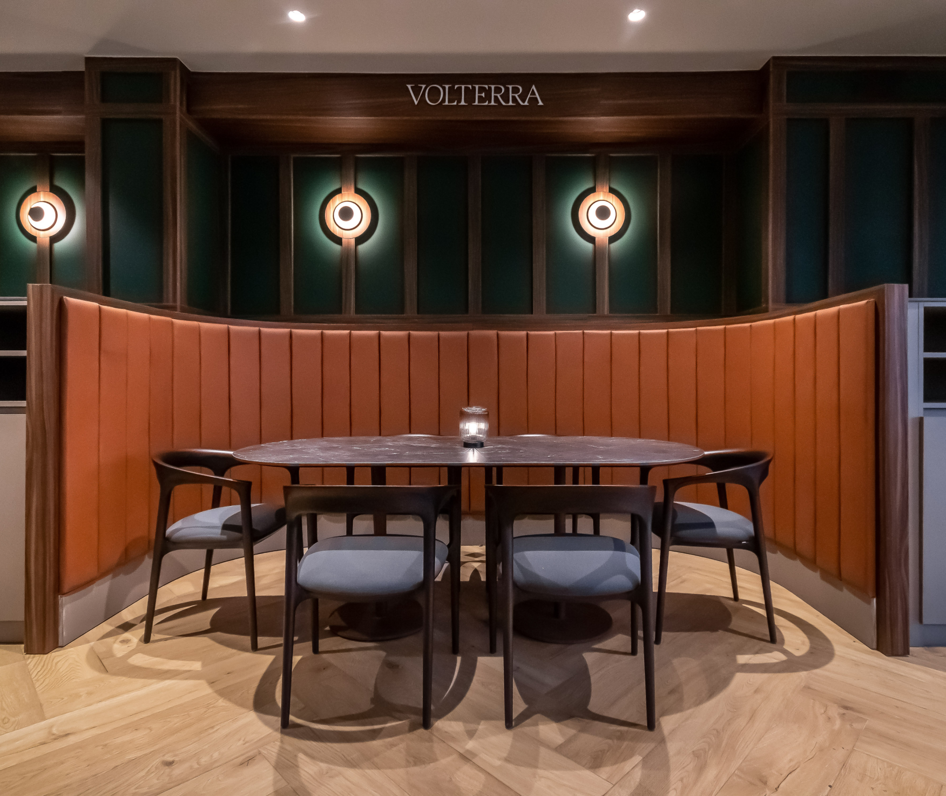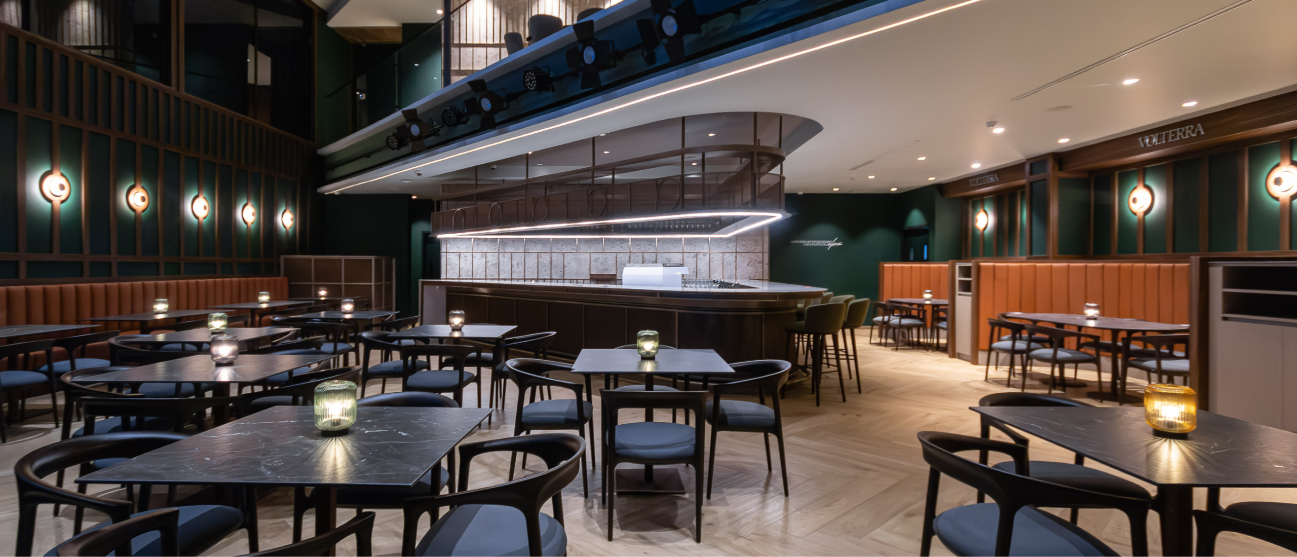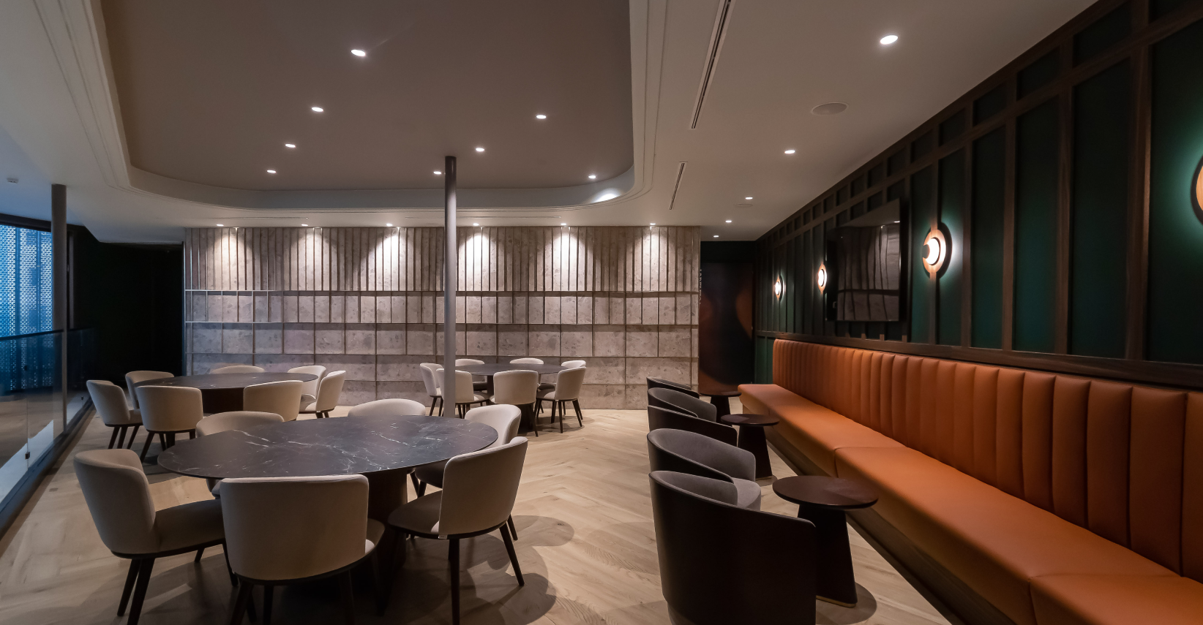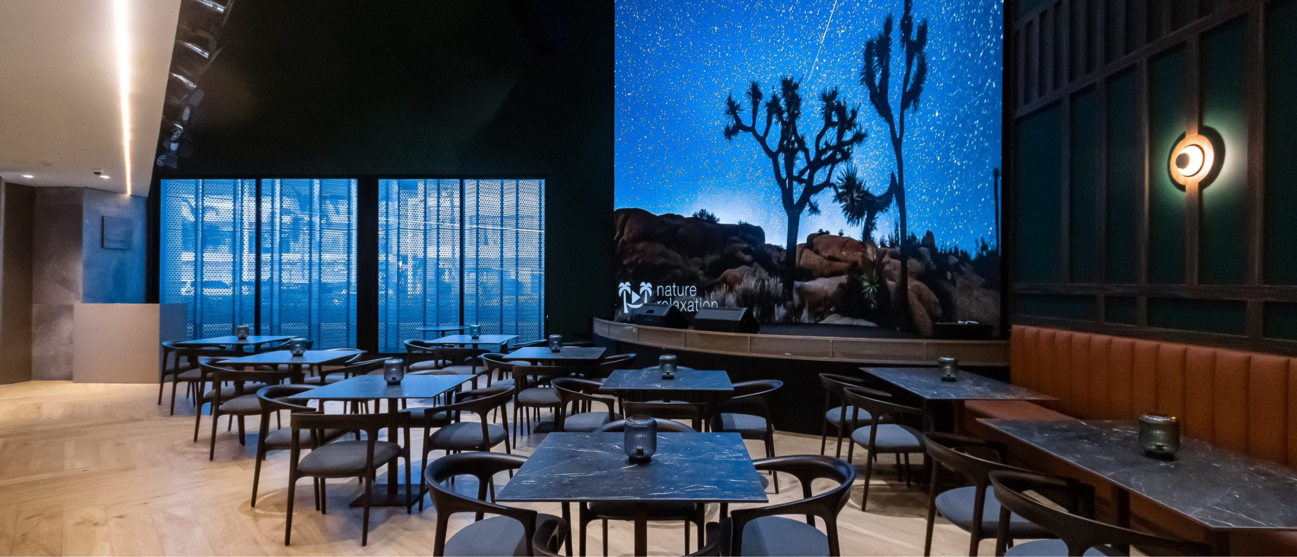VOLTERRA
MARACAIBO – VENEZUELA
Status
Built
Year
2025
Architecs
MAT Latinamérica + DGLA
Scoope
Cladding, doors, bathrooms, technical and decorative lighting, sound, security,
kitchen equipment, power plant, osmosis system, furniture, carpentry.
As part of Centralia’s restaurant ecosystem, this contemporary steakhouse merges technique and origin within an environment that celebrates the ritual of fire. Its name derives from Volta (movement) and Terra (earth), encapsulating the transformative spirit of the grill and its essential connection to nature.
VOLTERRA
MARACAIBO – VENEZUELA
Estado
Construido
Año
2025
Arquitectos
MAT Latinamérica + DGLA
Alcance
Revestimiento, puertas, baños, iluminación técnica y decorativa, sonido, seguridad,
equipamiento de cocina, planta eléctrica, sistema de ósmosis, mobiliario, carpintería.
As part of Centralia’s restaurant ecosystem, this contemporary steakhouse merges technique and origin within an environment that celebrates the ritual of fire. Its name derives from Volta (movement) and Terra (earth), encapsulating the transformative spirit of the grill and its essential connection to nature.
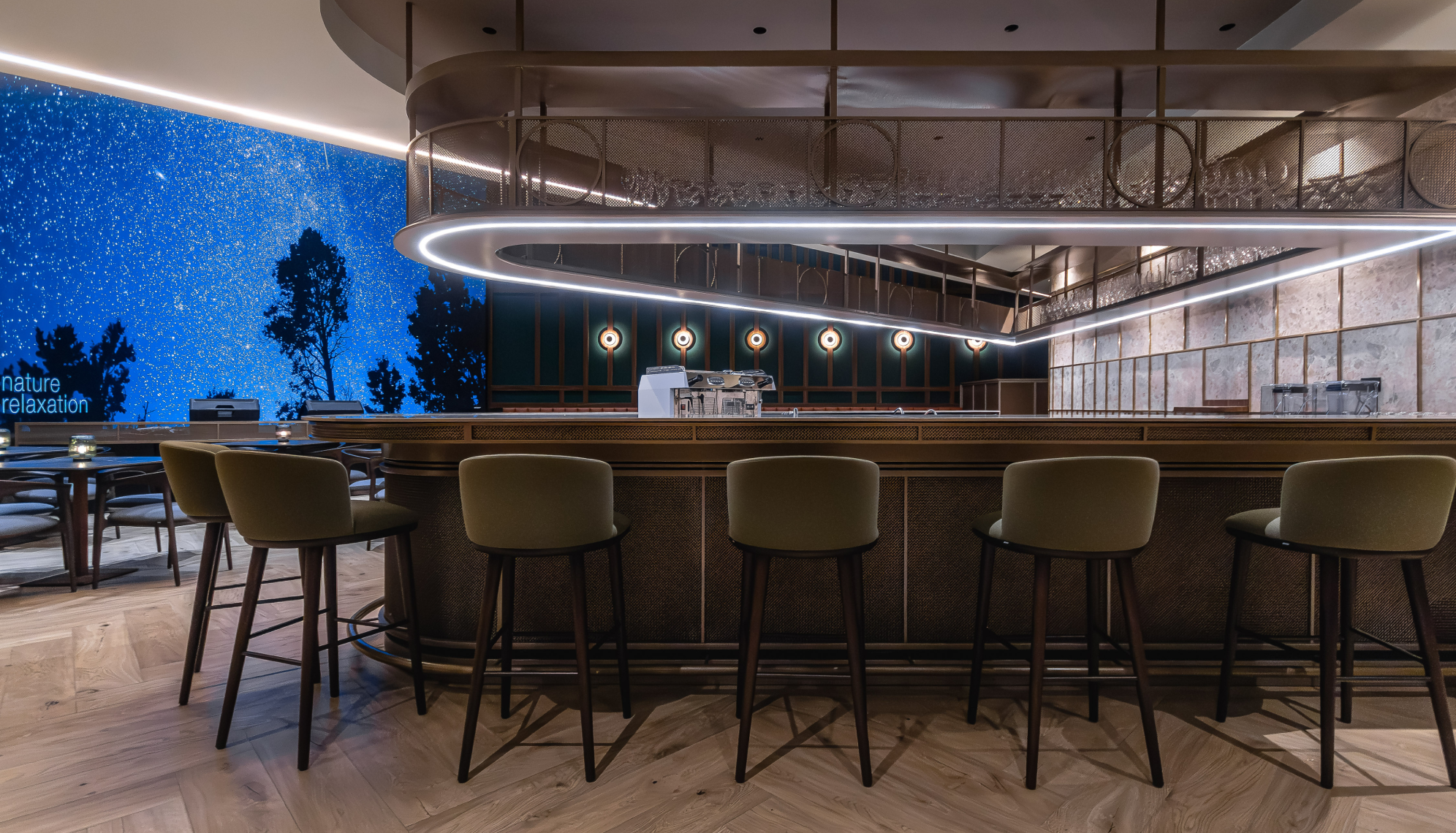
From the conceptual stage, the challenge was to transform a space originally intended for brunch into a sophisticated experience centered around fire. This required strategic design decisions to adapt pre-existing materials—such as metal mesh and stone countertops—into a darker, more refined, and immersive atmosphere.
The selection of timeless finishes such as natural wood, exposed steel, and stone created a coherent visual narrative, avoiding both traditional clichés and fleeting trends.
One of the project’s boldest gestures was the creation of a suspended VIP area on the upper level. This structure, supported by tension cables without intermediate columns, defies convention and reinforces the sensation of spatial lightness.
At the same time, a stone wall connects the two levels vertically, serving as a visual backbone that unifies the experience.
Every architectural decision serves an intention: from focused lighting on tables and leather furnishings to circulation rhythms and transitions between areas.
At the same time, a stone wall connects the two levels vertically, serving as a visual backbone that unifies the experience.
Every architectural decision serves an intention: from focused lighting on tables and leather furnishings to circulation rhythms and transitions between areas.
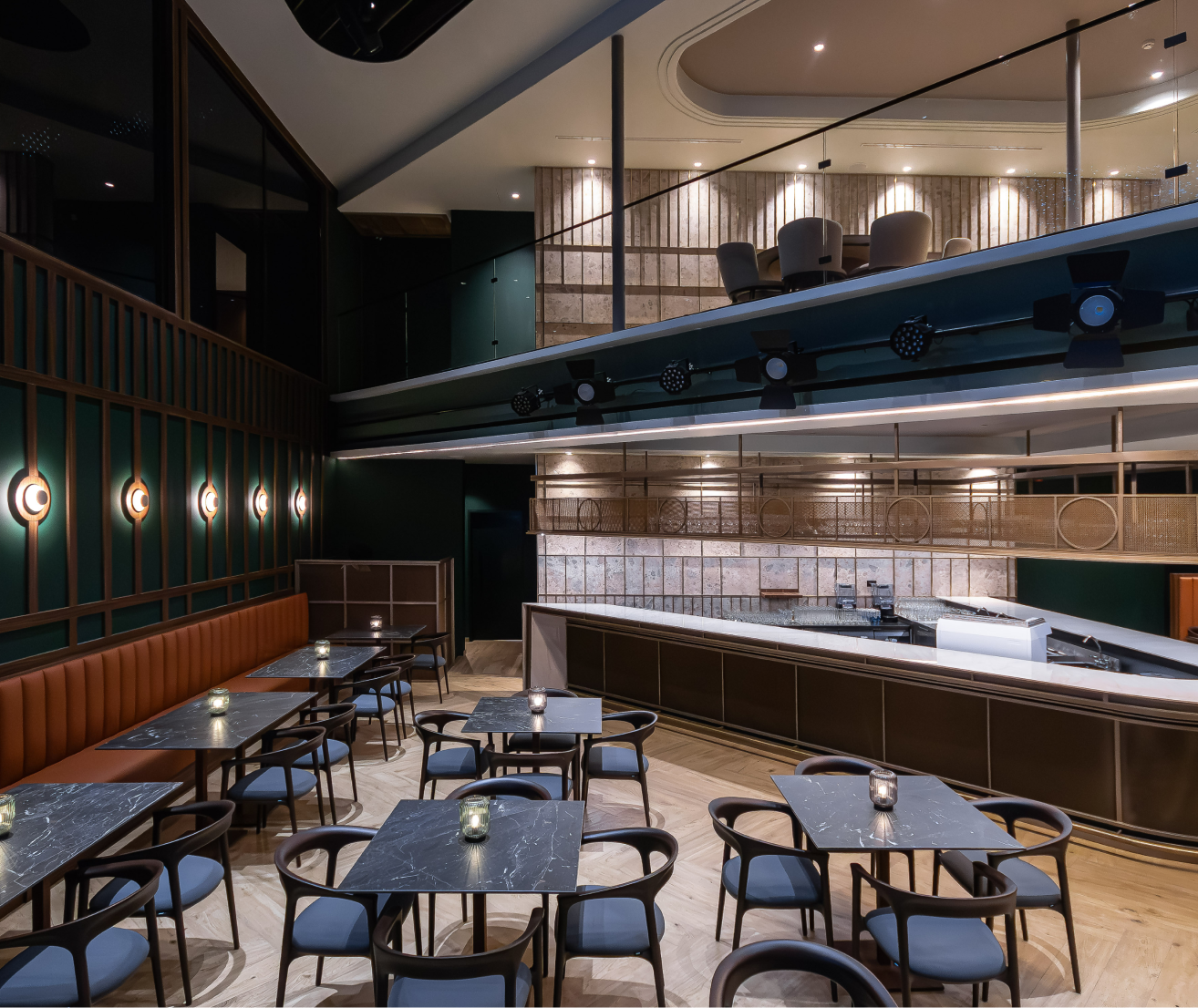
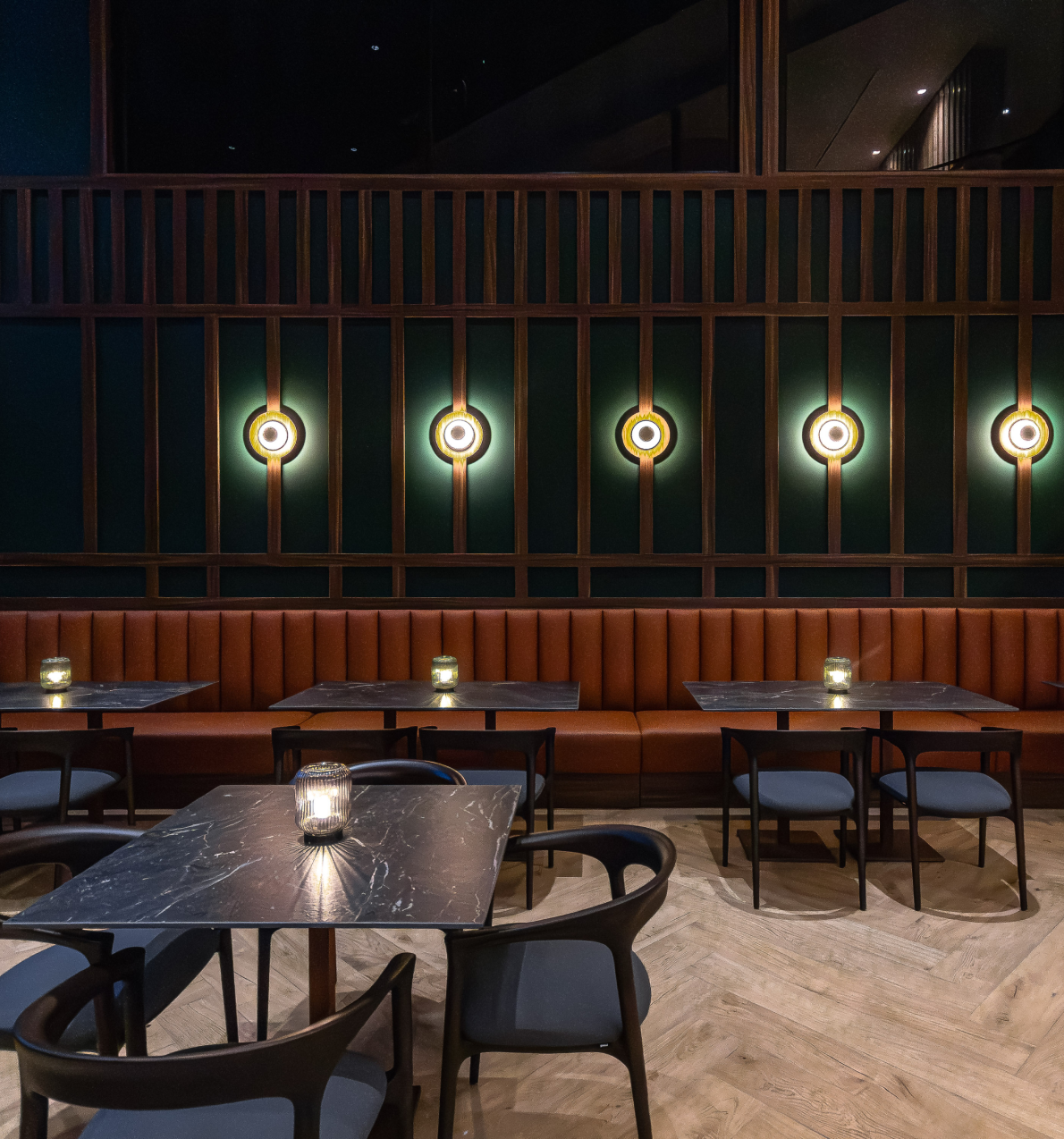
Volterra was designed so that the space and the kitchen would merge into a single narrative. Here, design does not merely accompany the culinary experience—it frames it, elevates it, and makes it unforgettable.
Balancing the technical and the sensorial, Volterra sets a new benchmark for contemporary steakhouses in Venezuela. More than a restaurant, it is a tribute to fire as both origin and transformation.
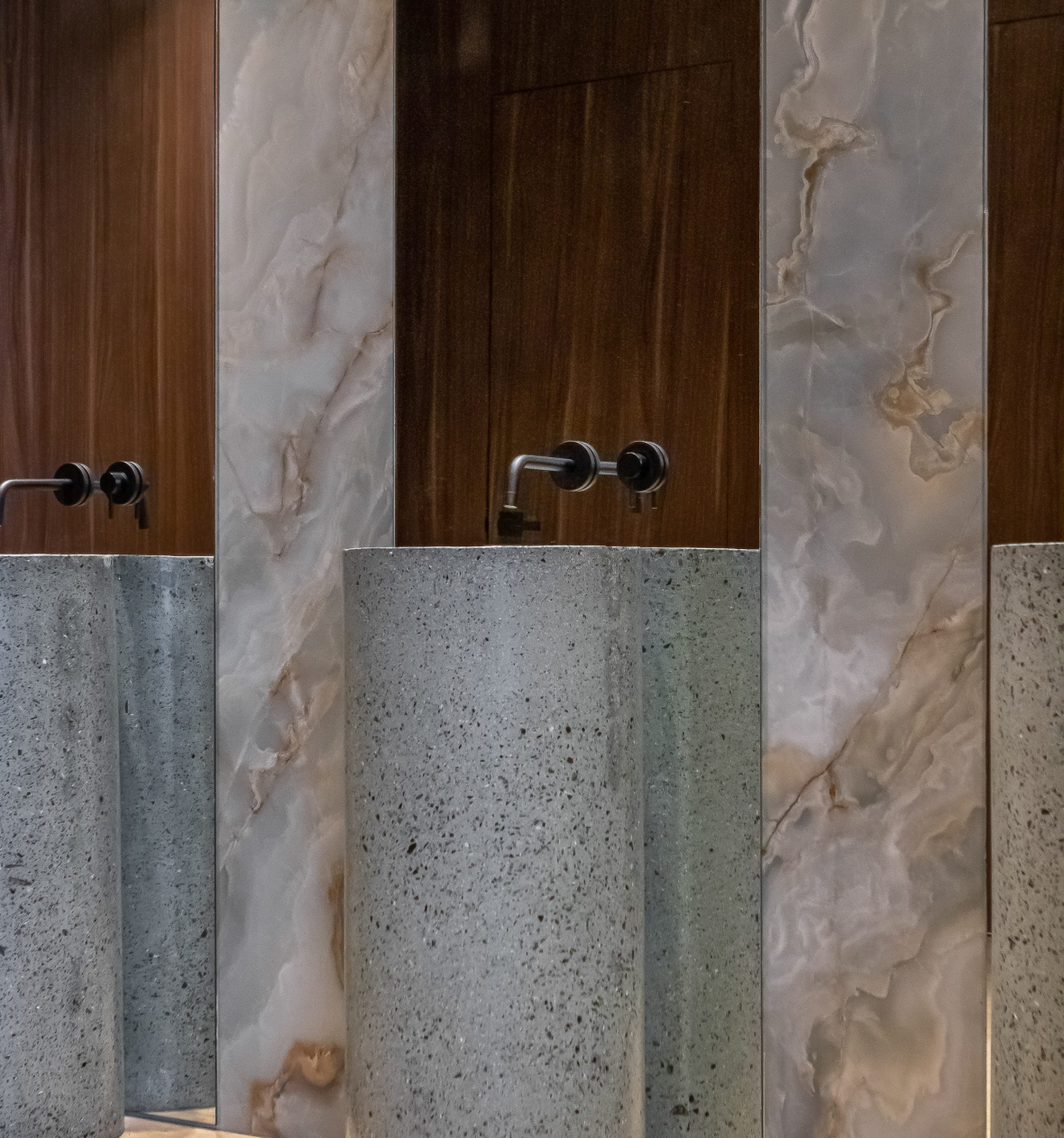
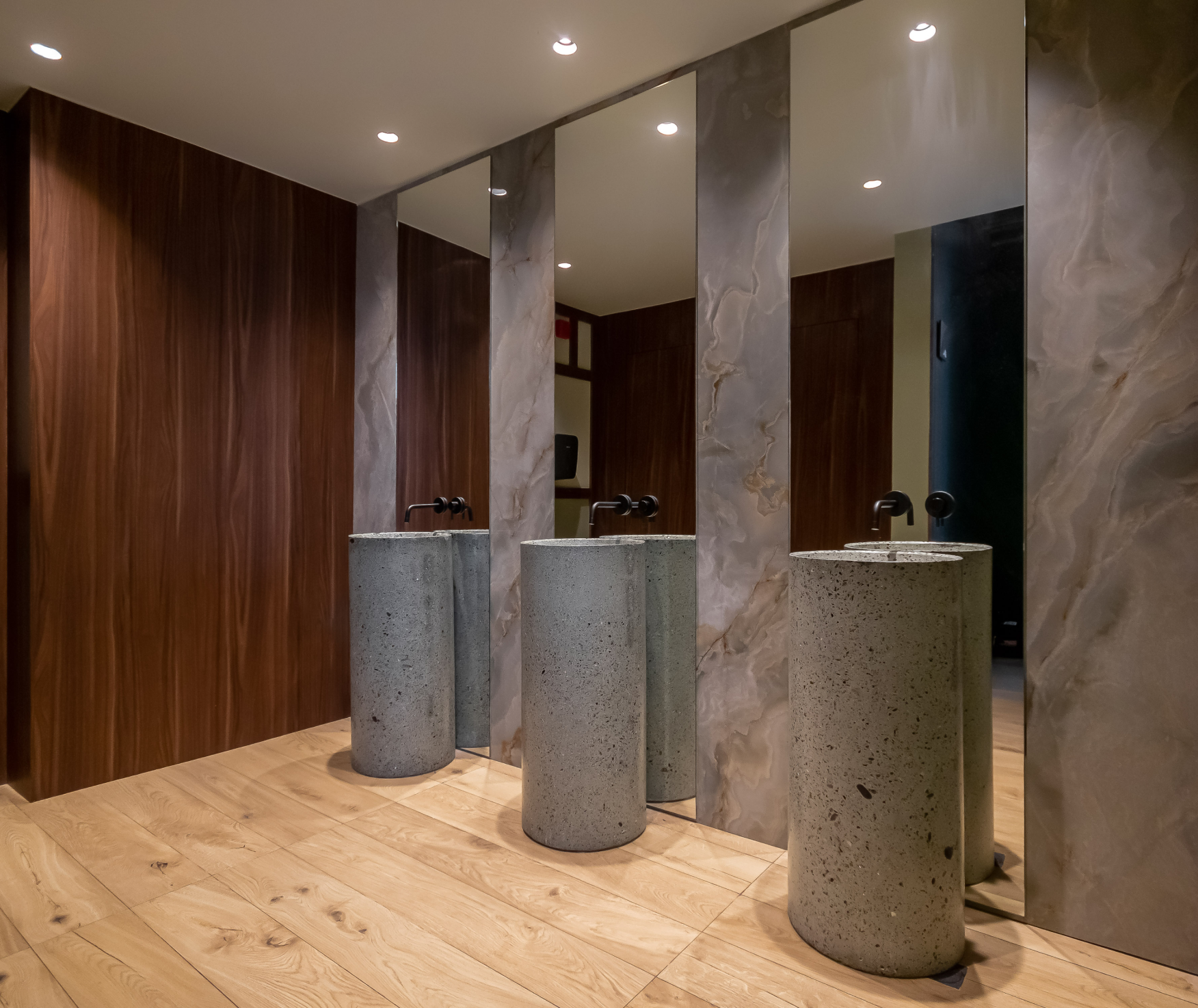
Subscribe to our Newsletter
To stay up to date and receive news about DG products, updates, and events.
