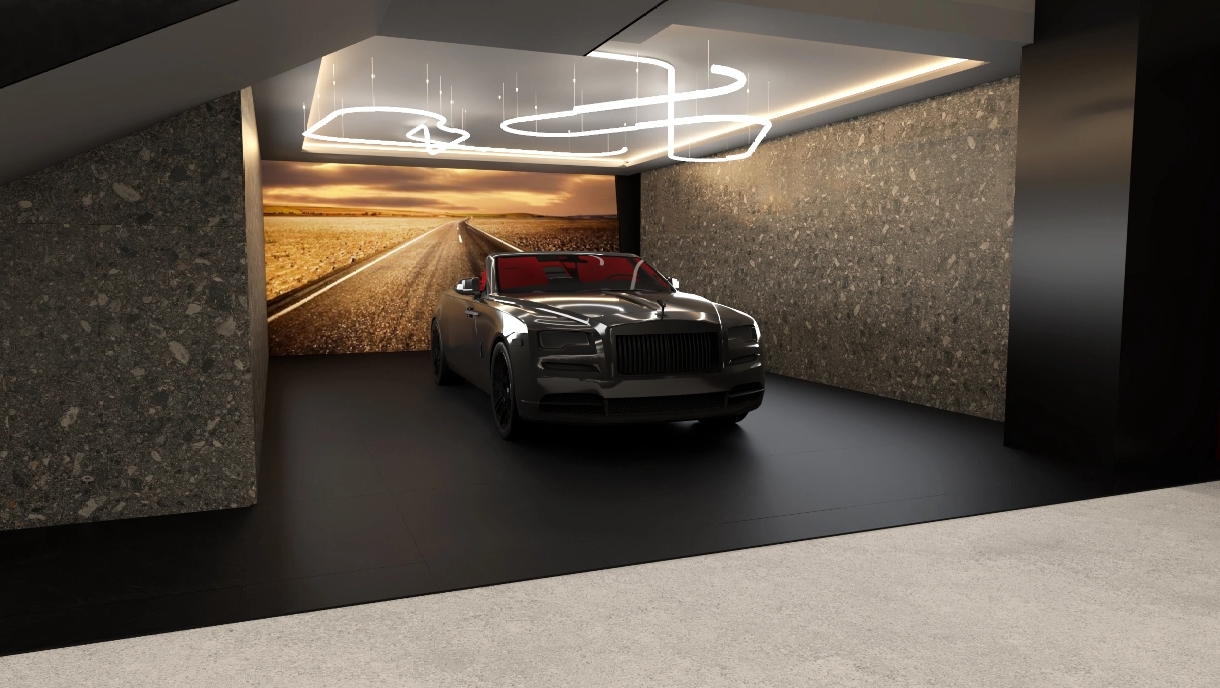
ARQUITECTOS
DGLA
AÑO
2023
ESTADO
PROYECT
ESTADO
1.470M2
SCOPE
COVERINGS, DOORS AND ENCLOSURES, SANITARY WARE, FAUCETS, SHOWER DOORS, BATHROOM ACCESSORIES, BATHROOM FURNITURE, KITCHEN FURNITURE AND EQUIPMENT, SERVICE AREA FURNITURE AND EQUIPMENT, CLOSETS AND DRESSING ROOMS, TECHNICAL LIGHTING, PLUMBING AND ELECTRICAL PARTS, ELECTRICAL APPLIANCES.
The Vault project is a contemporary interpretation of industrial design and masculine elegance, designed to captivate and reflect the passion for automotive excellence.
The color palette is inspired by masculinity and the world of sports cars, with a base of grays, blacks and browns complemented by bold accents in primary colors, reminiscent of classic sports car finishes.
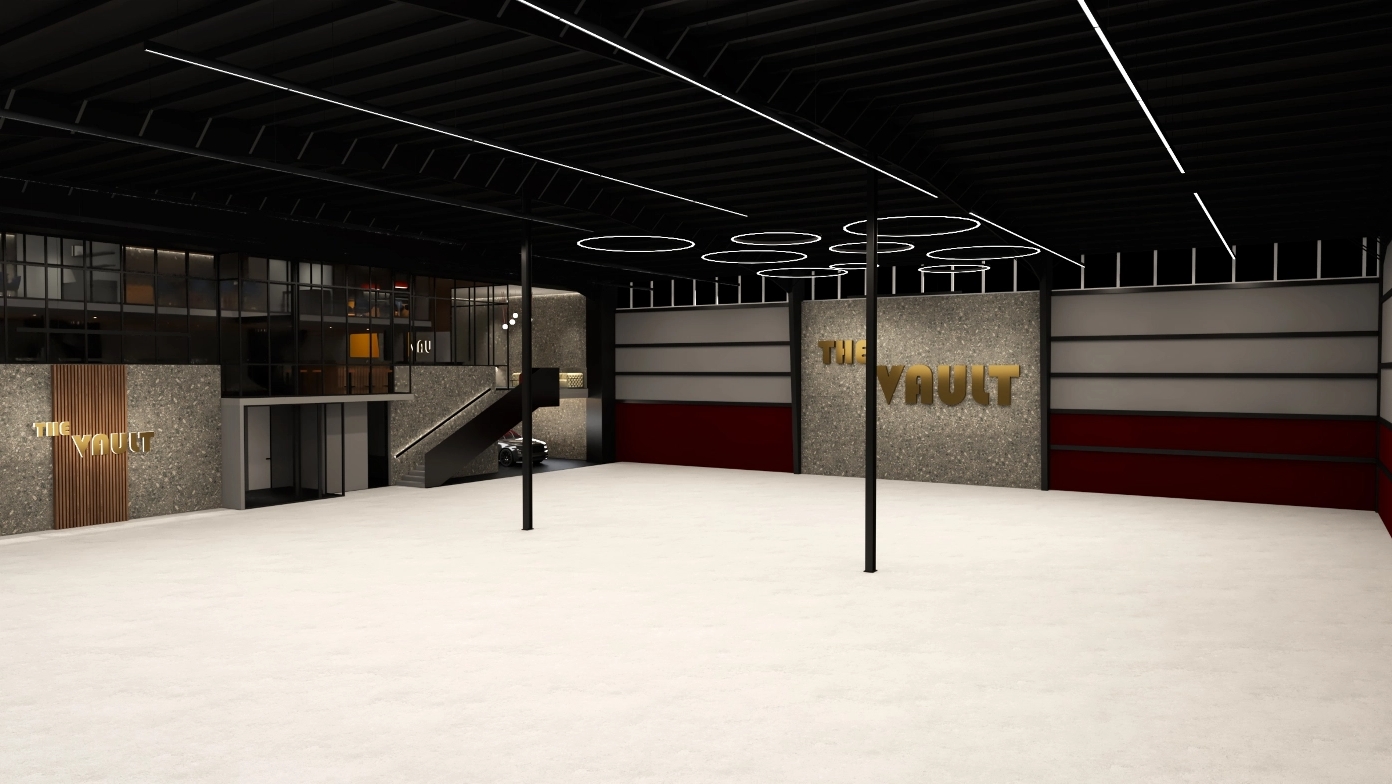
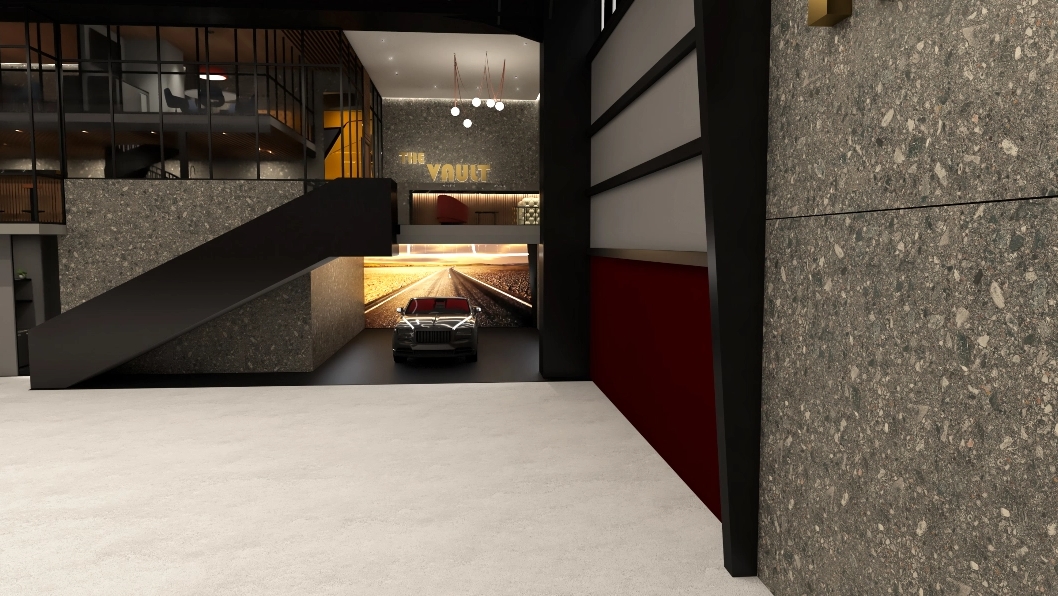
The main material for this project is Ceppo di Gré stone, selected for its robustness and ability to evoke industrial aesthetics, while its unique finish lends itself to an environment that is as luxurious as it is masculine. Its texture and tonality are the perfect backdrop for the vehicles on display, which are the heart and soul of the space.
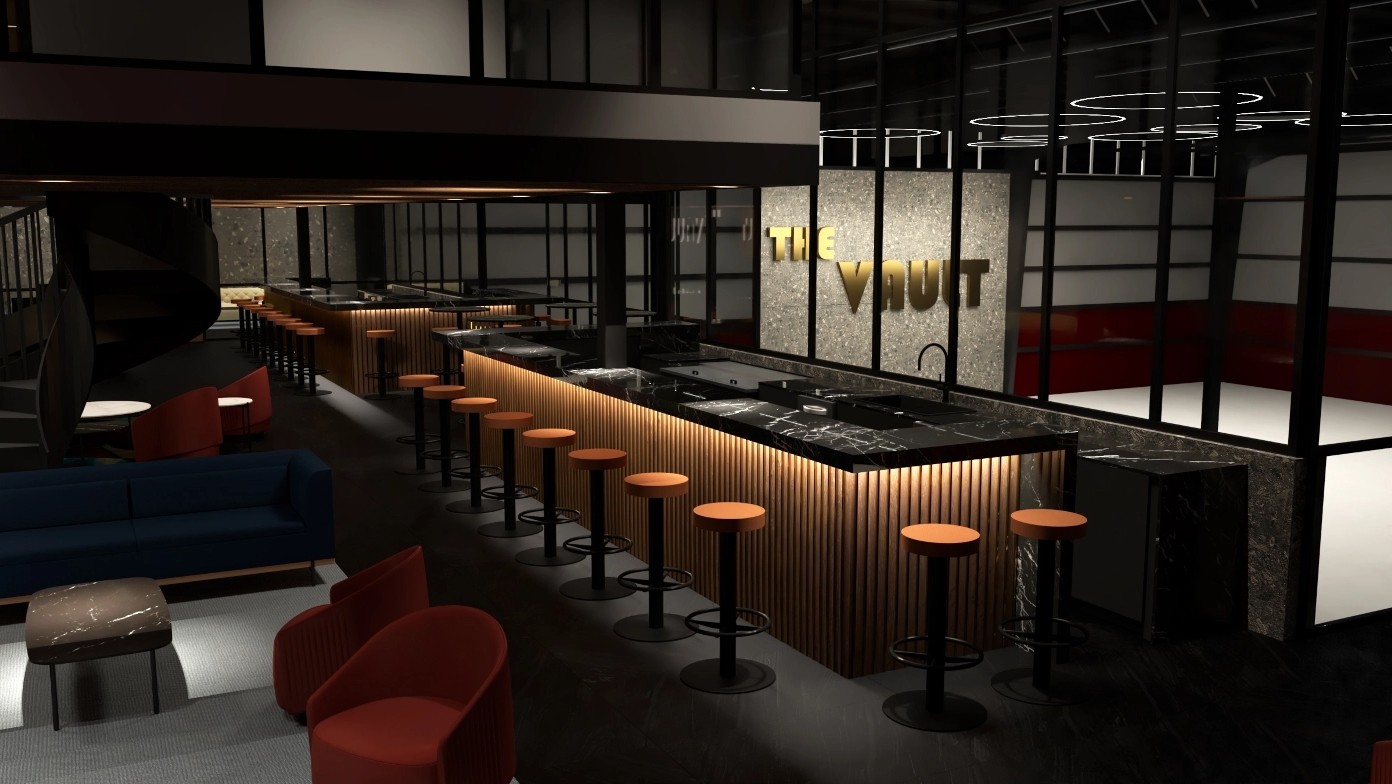
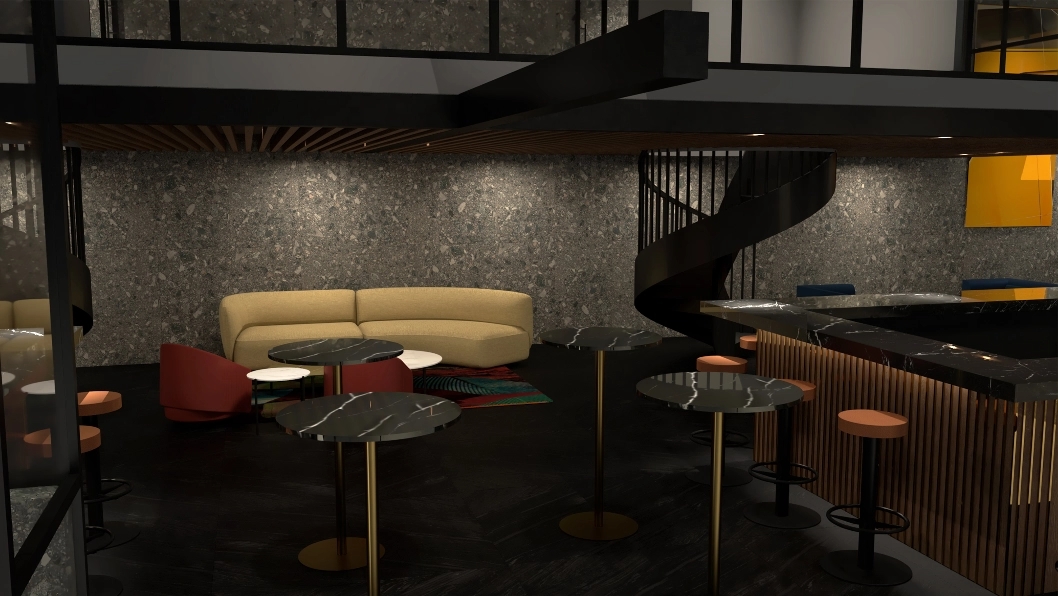
However, other signature elements are Tecnografica’s Scuderia panels; encapsulating the essence of speed and engineering with precision.
With its motorsport-inspired design, this cladding adds a sense of movement and energy to walls, mimicking the sleek lines and aerodynamics of sports cars.
In addition, its durability and ease of maintenance make it a practical choice for spaces that seek to celebrate modernity and technology.
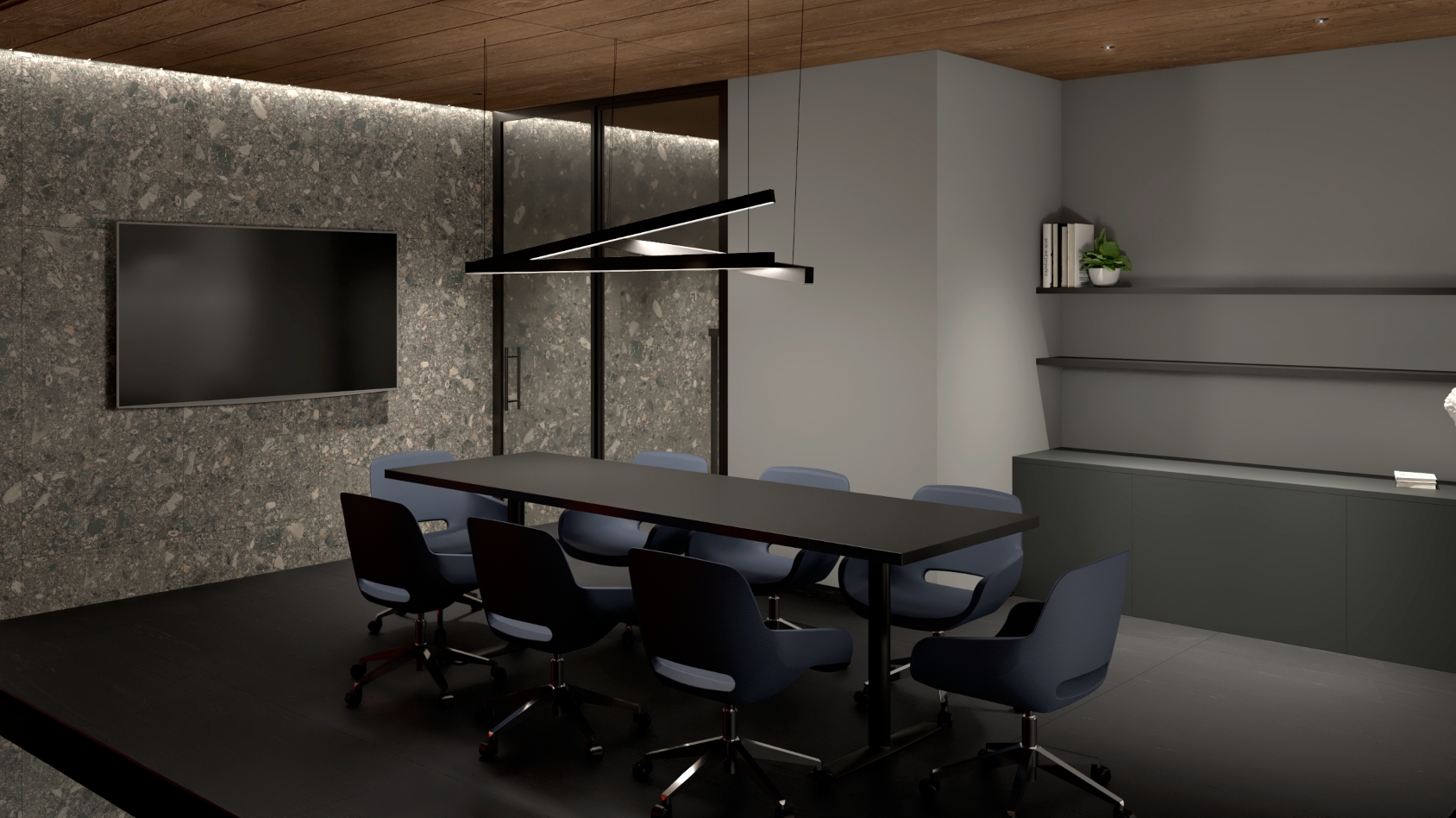
HALF FLOOR – CONFERENCE ROOM
The Vault features spaces that are meticulously oriented to offer uninterrupted views of a collection of automobiles; where lighting played a crucial role.
To this end, we incorporated Artemide’s innovative Alphabet of Light System luminaire, which offers customized configurations through its modular design.
Each element can be adapted to create the desired atmosphere, from direct lighting to highlight objects to softer light to create a cozy ambiance.
Its flexibility and style make it ideal for a constantly changing environment, such as a car showroom.
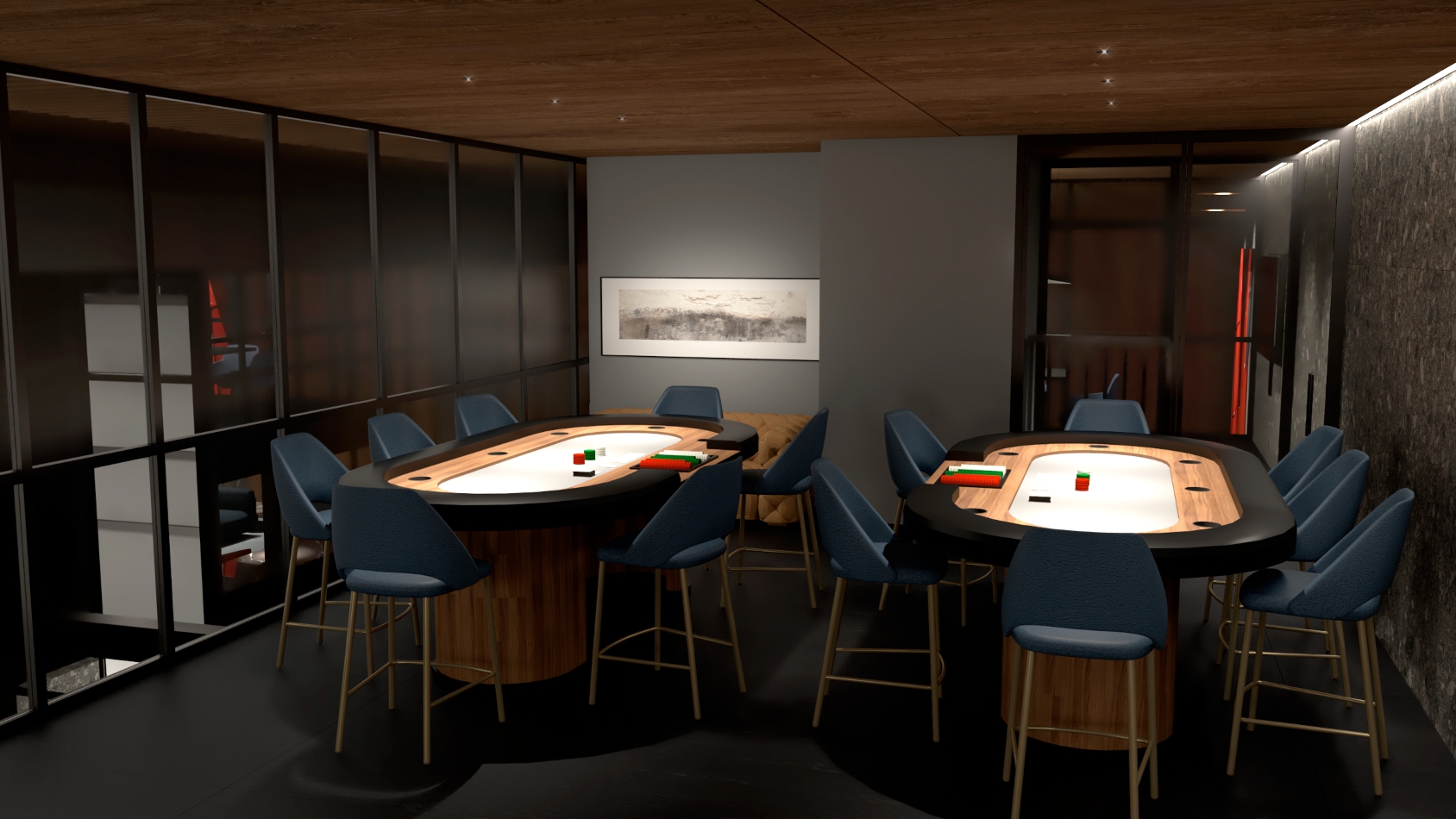
HALF FLOOR – POKER ROOM
The conception of this project presented the intriguing challenge of working with double-height spaces, an architectural feature that, far from limiting, inspired the creation of a grand and expansive environment. This verticality was harnessed to forge an elevated gallery that not only showcases the automobiles in their full majesty but also amplifies their presence.
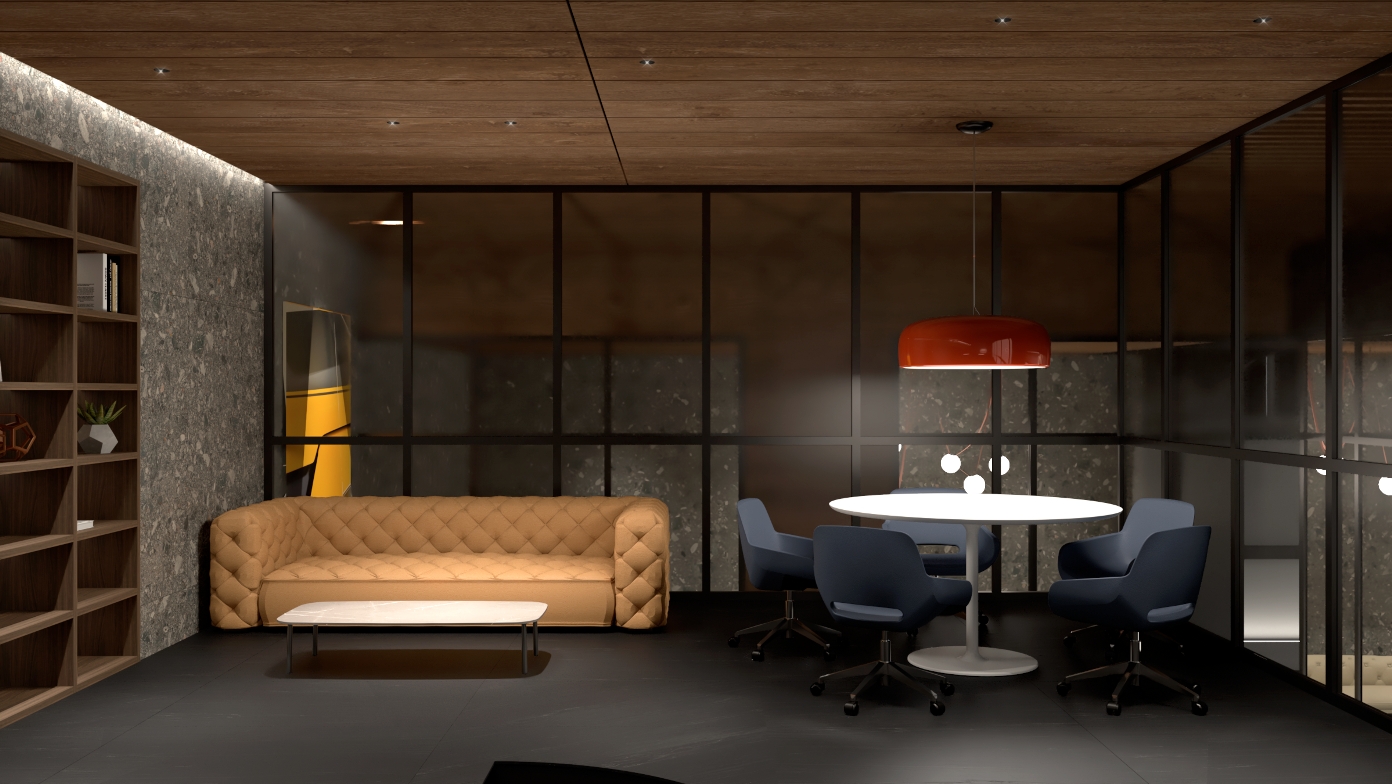
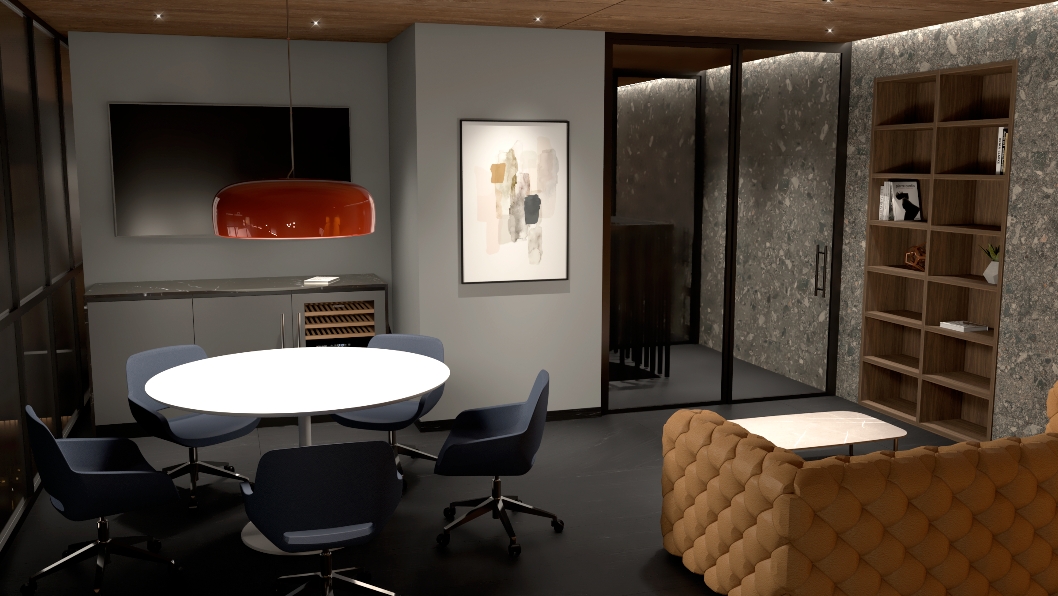
In response to the client’s requirements, the project was designed as a multifunctional space that transcends simple display. Robust industrial design aesthetics are balanced with comfort and functionality, creating an environment that inspires both creativity and contemplation. Here, automotive excellence meets business innovation, and The Vault becomes a meeting place for enthusiasts and professionals alike.
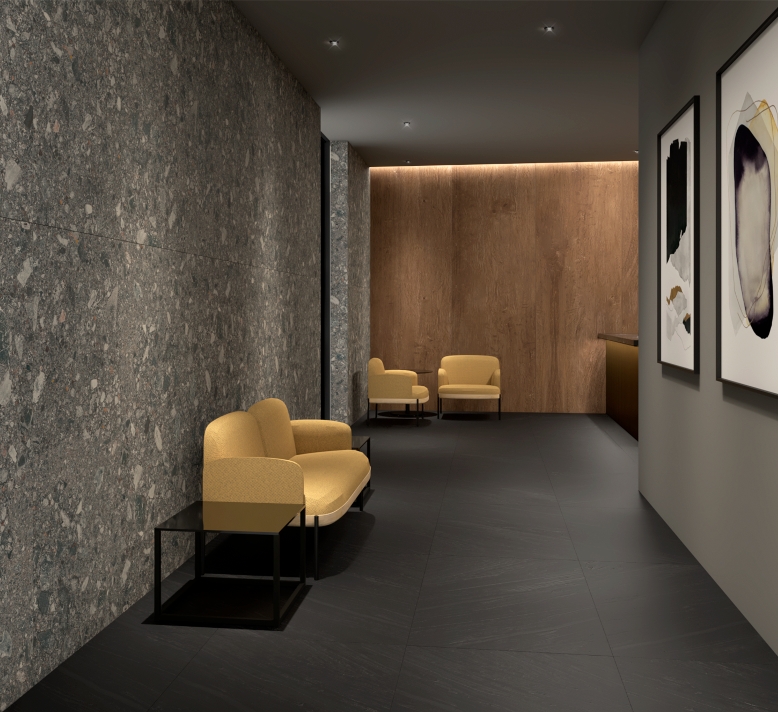
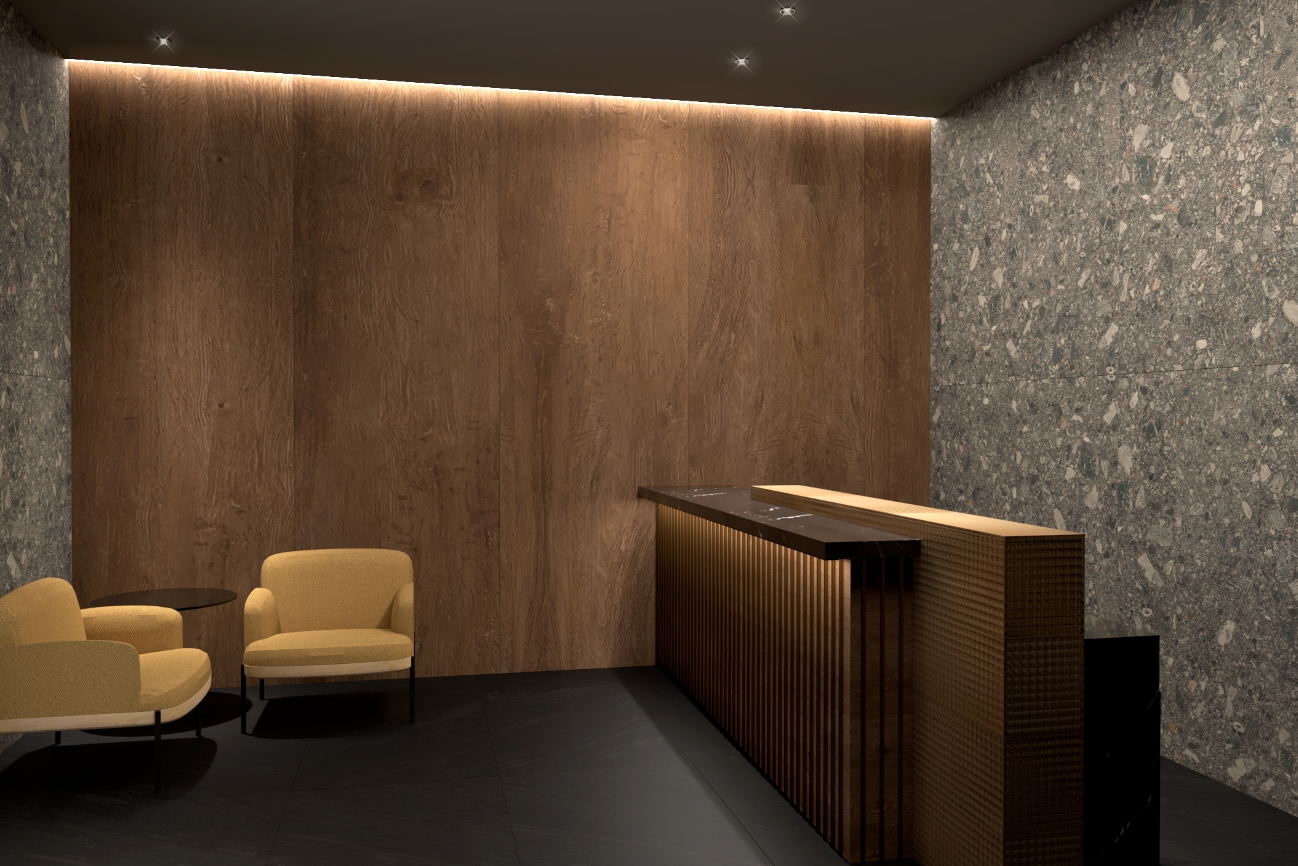
Subscribe to our Newsletter
Receive our latest news regarding products, events and projects.