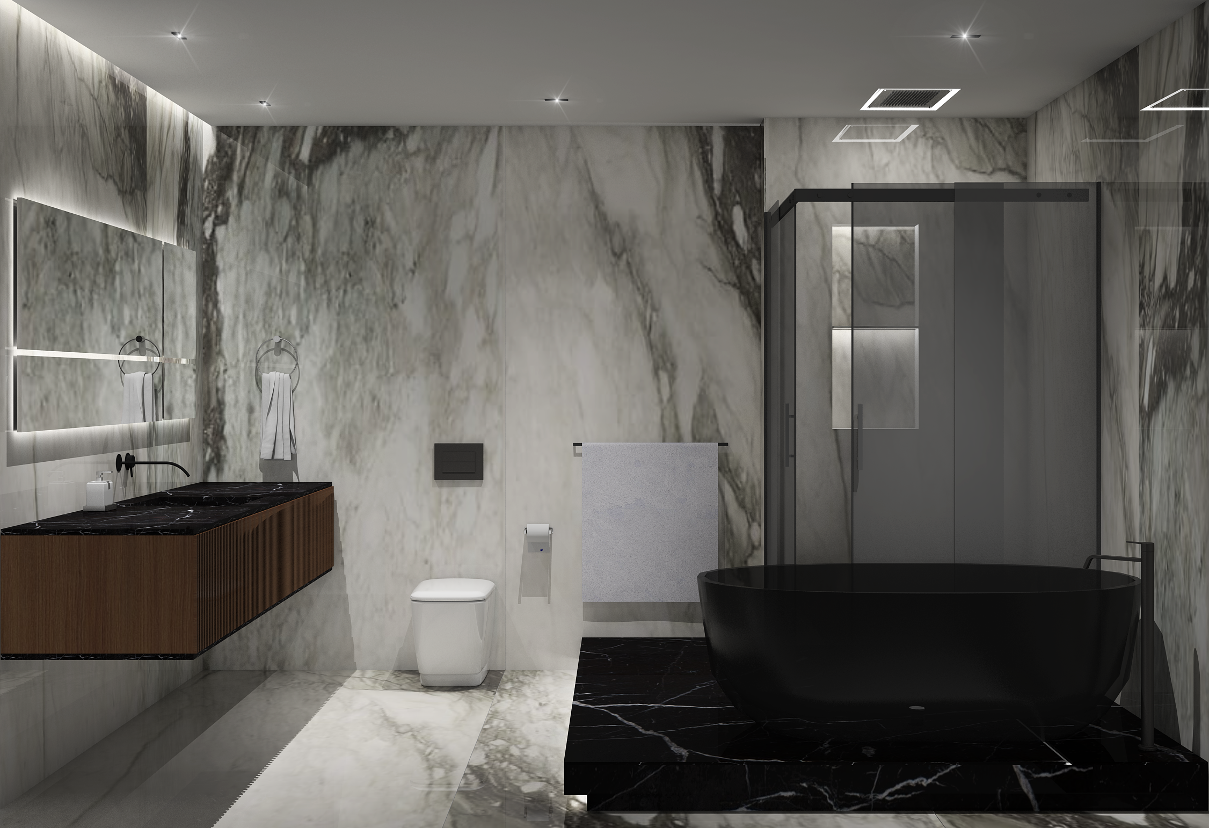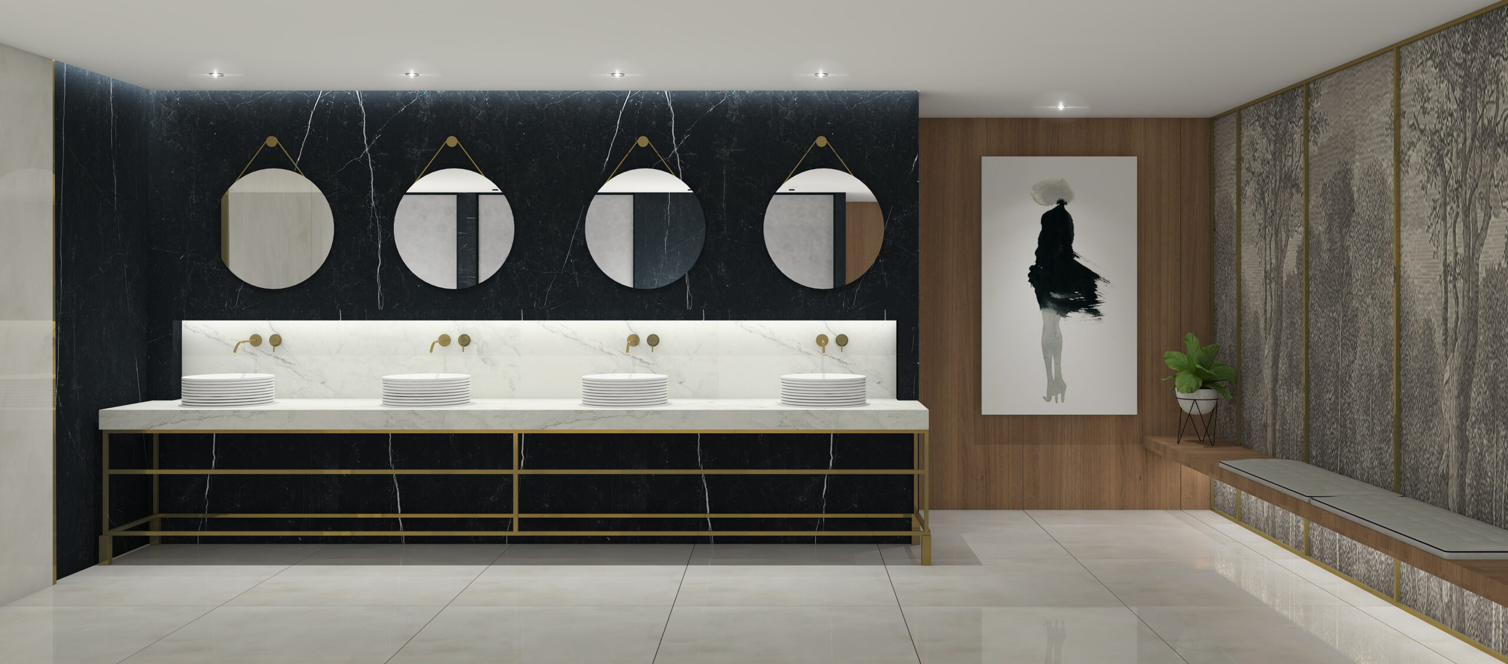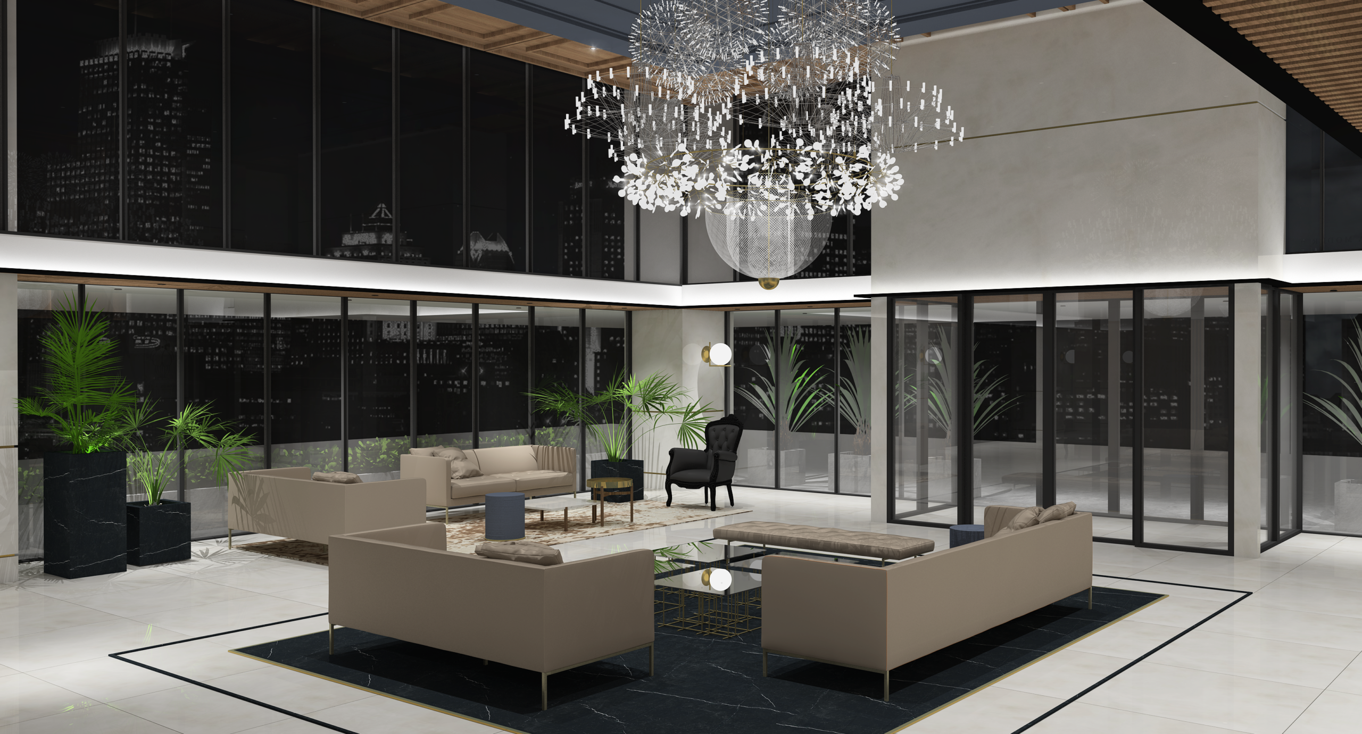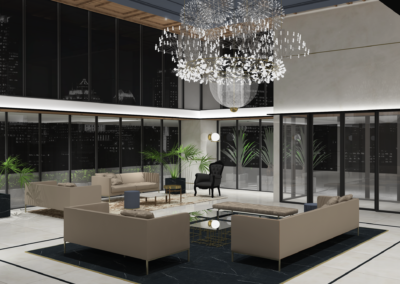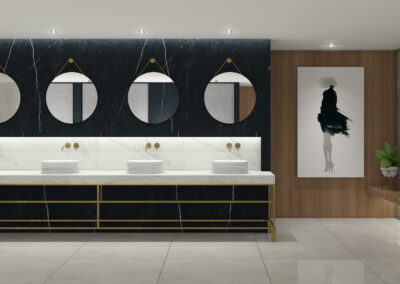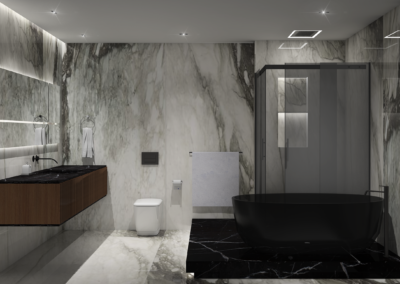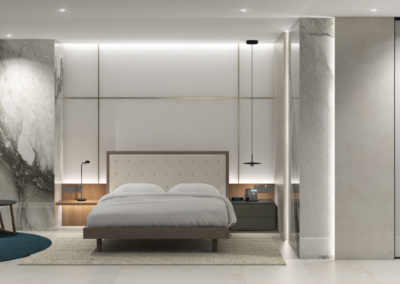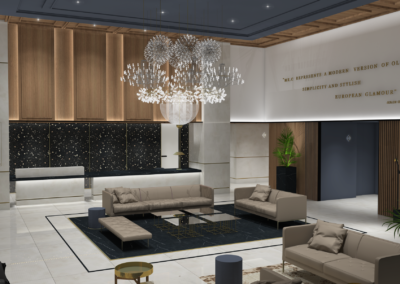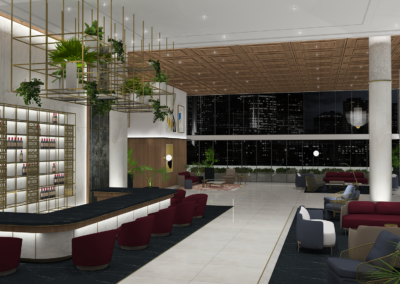Status
Project
Year
2019
Architects
DGLA
Scoop
Cladding, doors, bathrooms, technical and decorative lighting, sound, security, kitchen equipment, power plant, osmosis system, furniture, carpentry.
This luxury hotel space redefines the guest experience from the moment they step inside. The lobby, designed as an impressive calling card, combines functionality and sophistication to become a memorable space that introduces visitors to the brand’s universe.
Its design features a central bar as the visual focal point, strategically placed to mark the axis of circulation and provide a welcome that combines hospitality and character.
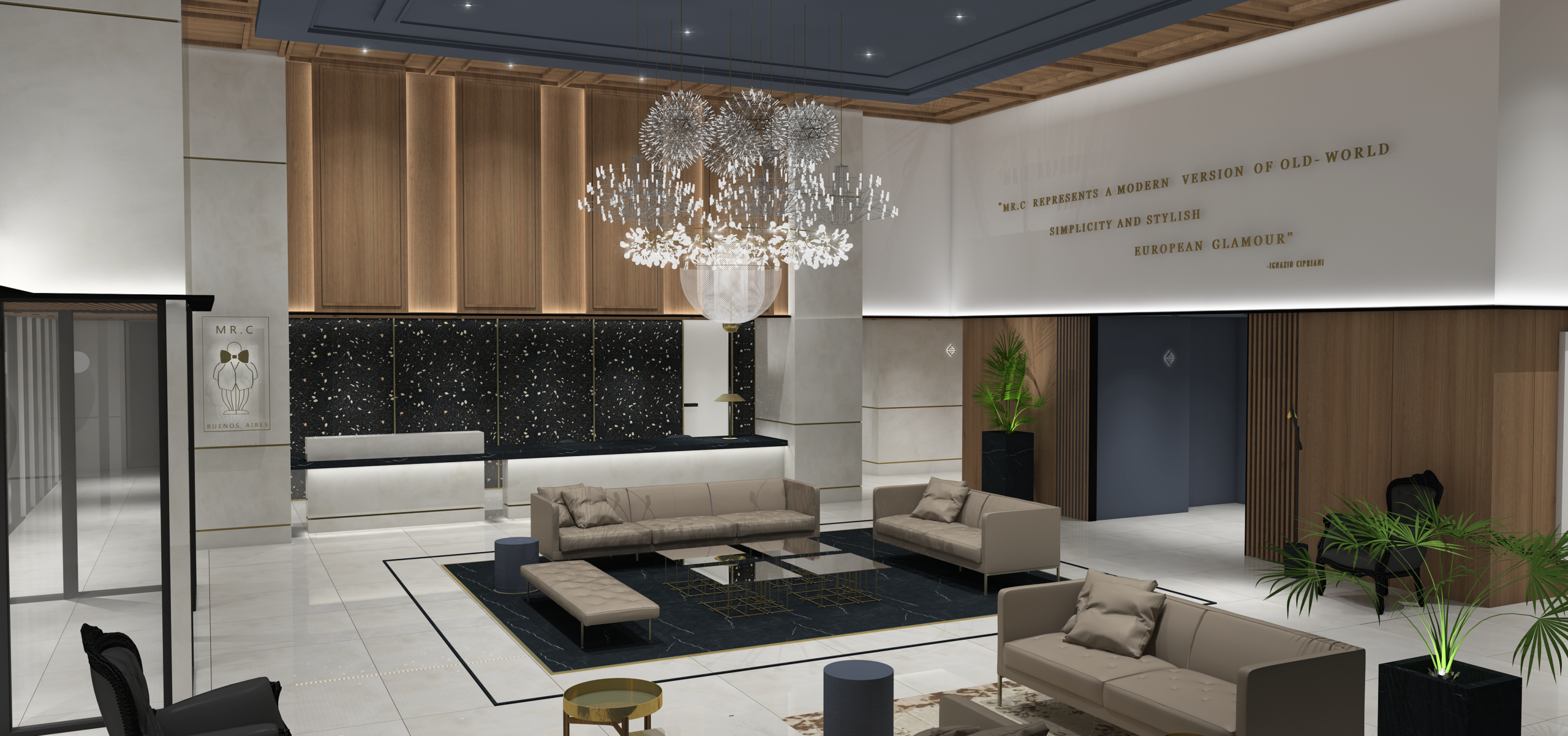
The overall aesthetic of the space is built around a sober and elegant color palette: white marble with brown veins, intense blacks, reddish accents linked to the hotel’s identity concept, and noble materials such as wood.
This visual foundation is enhanced by carefully selected lighting fixtures and golden wall sconces from the Italian firm De Castelli, which add a refined touch without resorting to excess.
The interior design is distinguished by its clean lines and essential forms, which are elevated by high-impact decorative elements.
Among them, the Meshmatics central light fixture from our partner firm Moooi stands out, a sculptural piece that fuses art and technology, creating a play of light and shadow that transforms the atmosphere at every moment of the day.
The rooms continue this visual narrative with a modern and minimalist approach. Here, clean lines, cozy textures, and a layout designed for absolute comfort predominate.
In contrast, the bathrooms offer a more streamlined experience, with veined marble fused with white, visually striking black surfaces, and a central bathtub that acts as a sculptural element within the space.
This hotel project not only focuses on aesthetics; it also conveys the values, essence, and experience that the brand wishes to offer through its architecture.

