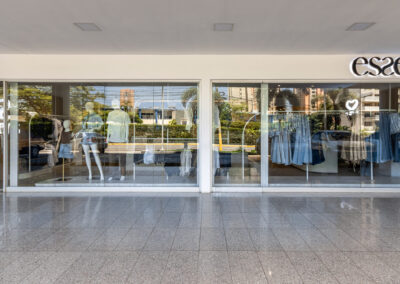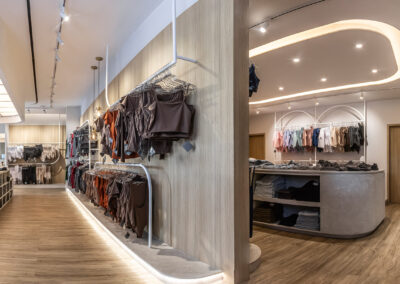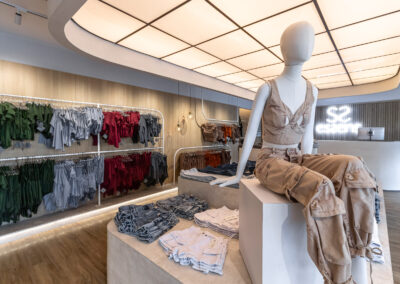ESSENS CAMORUCO
MARACAIBO – VENEZUELA

The retail area was envisioned as a neutral canvas where the garments could take center stage. To support this concept, a large central element was designed to structure the flow of movement, integrating tiered platforms and a tall display unit with built-in niches.


The ceiling was kept visually continuous with a simple paint treatment, while a central dome—one of the defining features—introduces the feeling of natural light from a focal point above, mimicking the effect of a skylight.
The result is a contemporary, versatile, and essential space that reflects the core vision of Essens: to highlight what truly matters—letting the clothing tell the story.


Subscribe to our Newsletter
To stay up to date and receive news about DG products, updates, and events.















