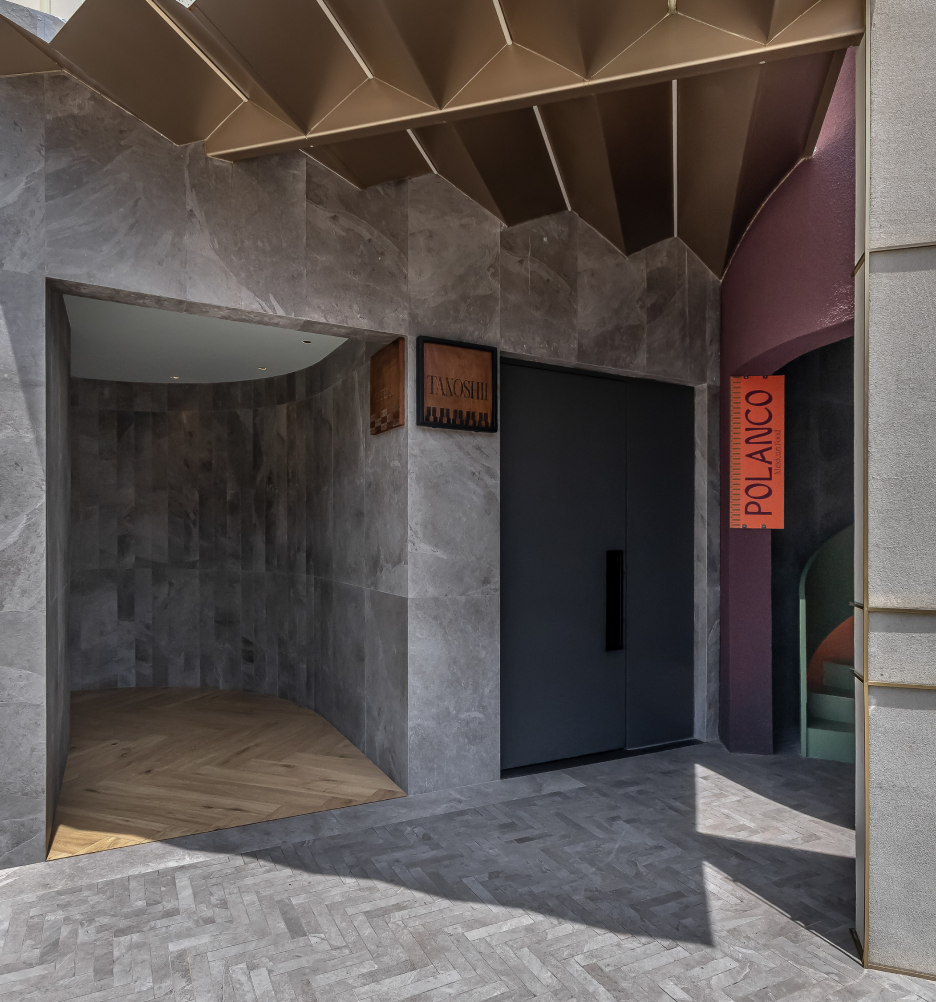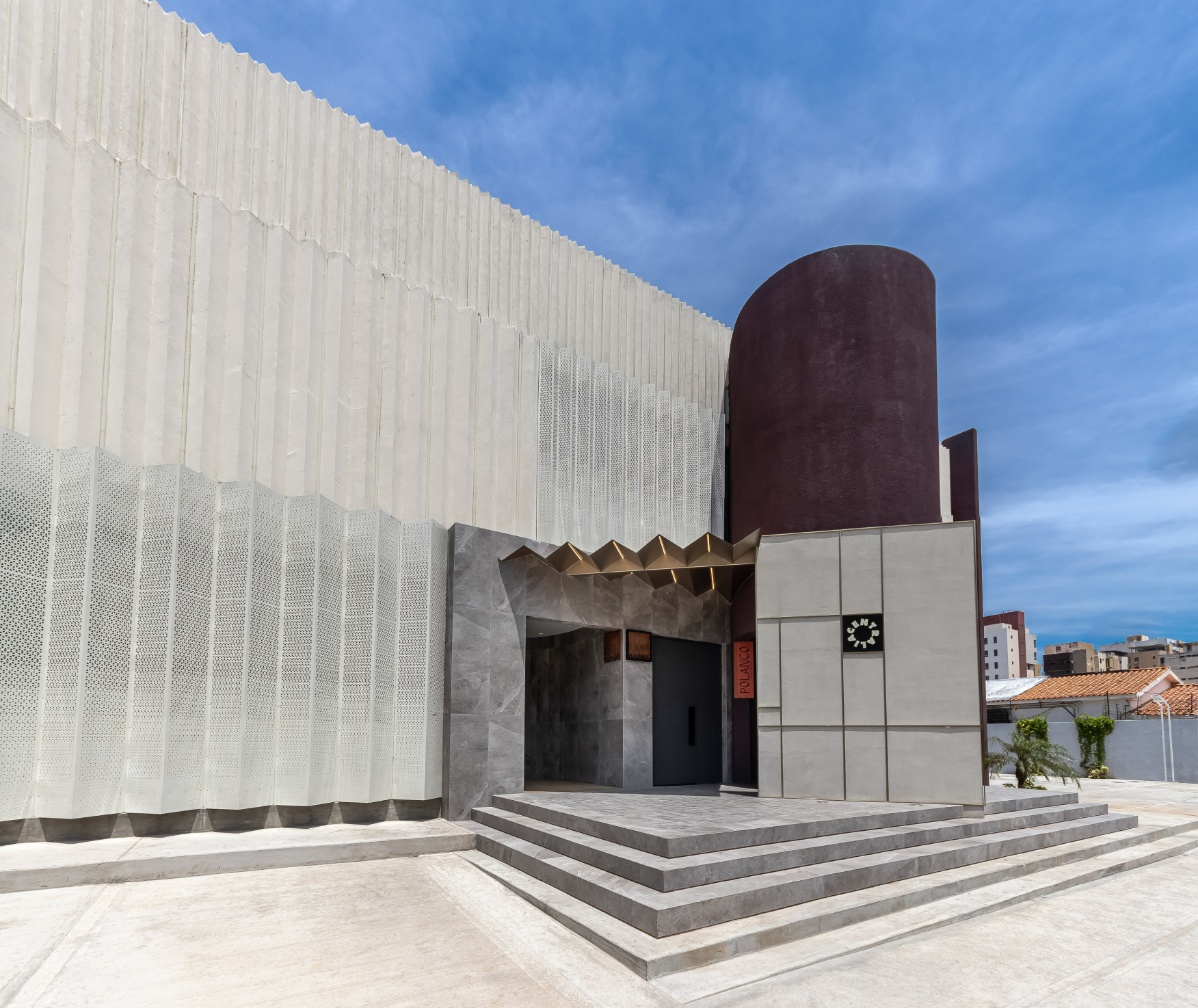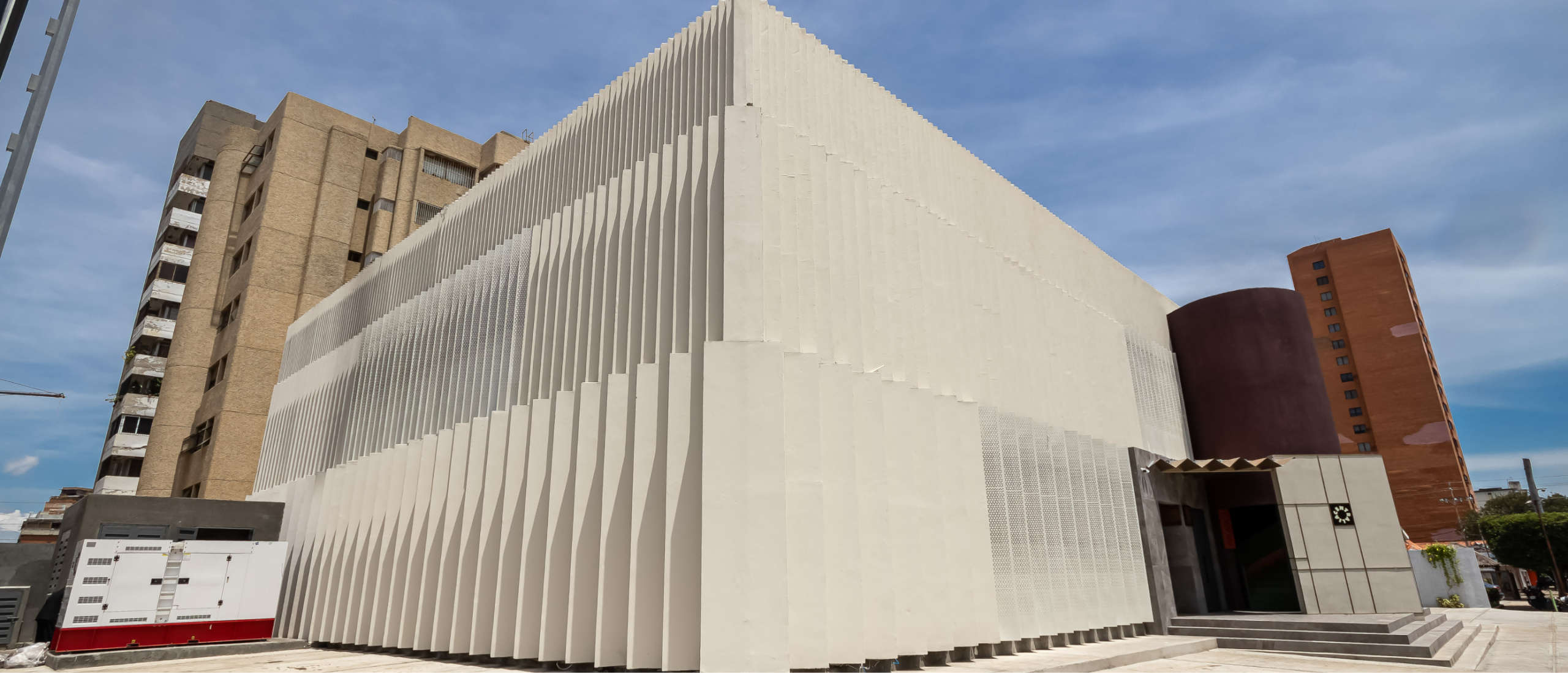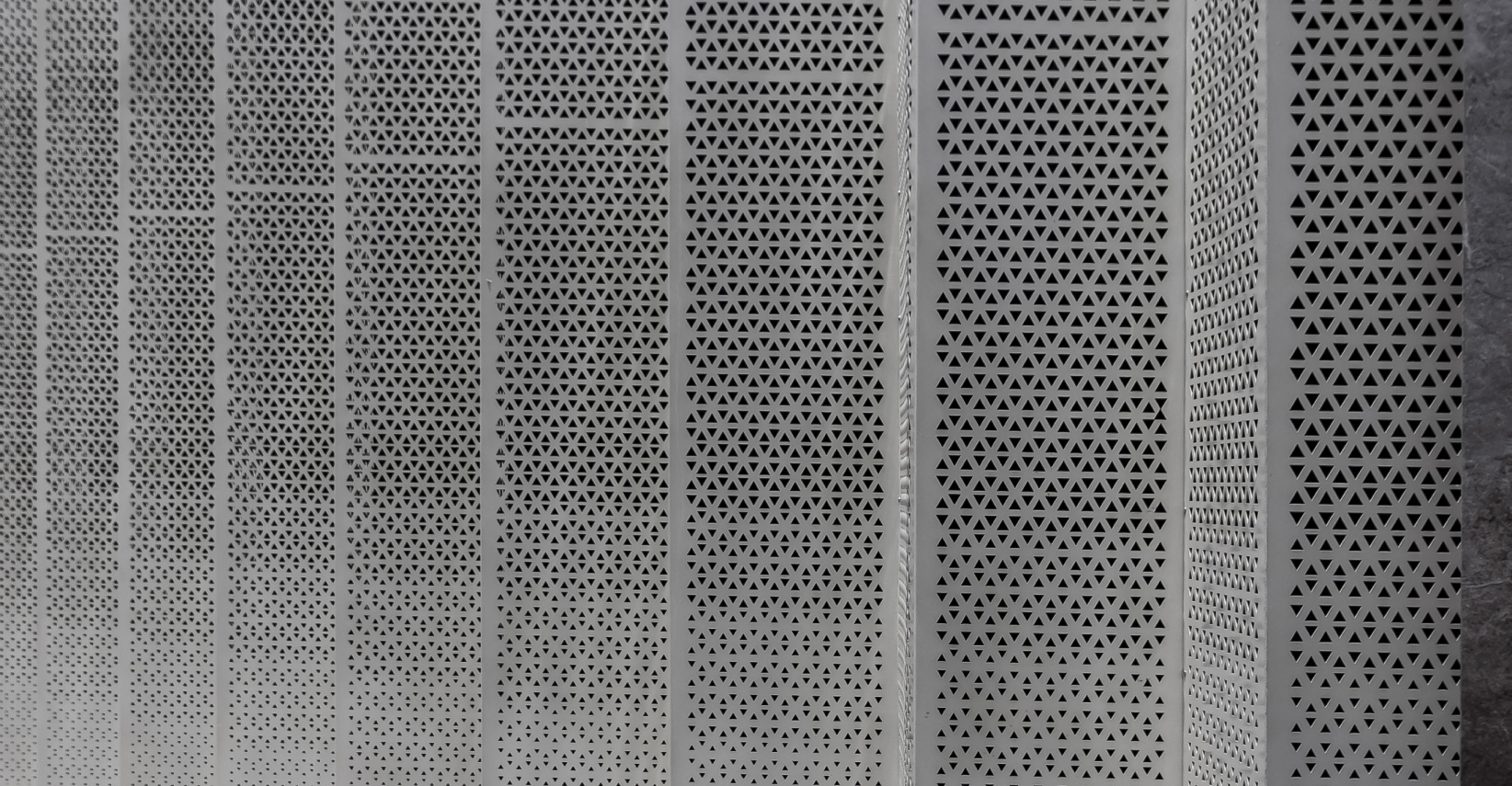CENTRALIA
MARACAIBO – VENEZUELA
Status
Built
Year
2025
Architecs
MAT Latinamérica + DGLA
Área
1000 m²
Scoope
Cladding, doors, bathrooms, technical and decorative lighting, sound, security,
kitchen equipment, power plant, osmosis system, furniture, carpentry.
At the heart of Maracaibo, Centralia emerges as a meeting point that goes beyond gastronomy: a hub of experiences where architecture and community converge in a single place.
CENTRALIA
MARACAIBO – VENEZUELA
Estado
Construido
Año
2025
Arquitectos
MAT Latinamérica + DGLA
Área
1000 m²
Alcance
Revestimiento, puertas, baños, iluminación técnica y decorativa, sonido, seguridad,
equipamiento de cocina, planta eléctrica, sistema de ósmosis, mobiliario, carpintería.
At the heart of Maracaibo, Centralia emerges as a meeting point that goes beyond gastronomy: a hub of experiences where architecture and community converge in a single place.
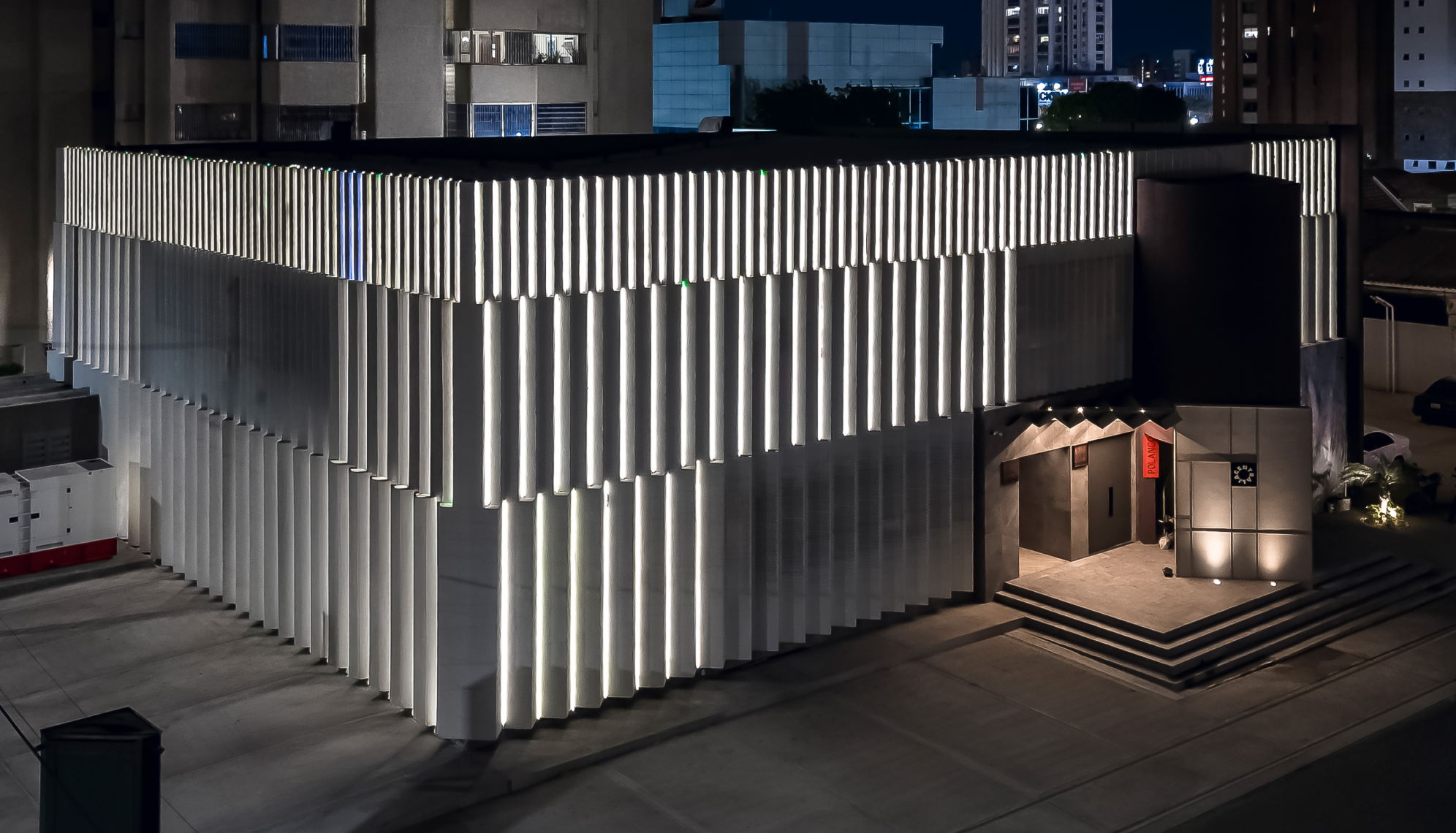
Designed as an integral ecosystem, Centralia redefines the concept of a culinary destination by bringing together three signature concepts—Tanoshii, Polanco, and Volterra—within a space that flows with aesthetic coherence, operational functionality, and long-term vision.
From the very beginning, Centralia was envisioned as an urban landmark. Its bold white façade contrasts with the city’s traditional fabric, projecting a contemporary identity that transforms at night into a luminous, immersive box of light.
The architectural intervention began with the recovery of an old house, presenting structural and technical challenges resolved through a mixed concrete-and-steel solution.
The result is a project that delivers not only beauty but also efficiency, adaptability, and high operational performance.
Every corner of Centralia responds to a clear purpose: to offer a multisensory experience without fragmentation. Circulation flows, lighting, sound, and finishes were conceived from the outset to integrate the three brands under a single operational platform—while preserving the unique identity of each restaurant.
This strategy not only optimizes resources but also amplifies the end-user experience, offering variety, coherence, and sophistication in a single journey.
Centralia was executed under DGLA’s contract model: full coordination from concept to delivery, integration of multidisciplinary teams, a curated selection of high-end European materials, and strict adherence to schedule and budget.
This strategy not only optimizes resources but also amplifies the end-user experience, offering variety, coherence, and sophistication in a single journey.
Centralia was executed under DGLA’s contract model: full coordination from concept to delivery, integration of multidisciplinary teams, a curated selection of high-end European materials, and strict adherence to schedule and budget.
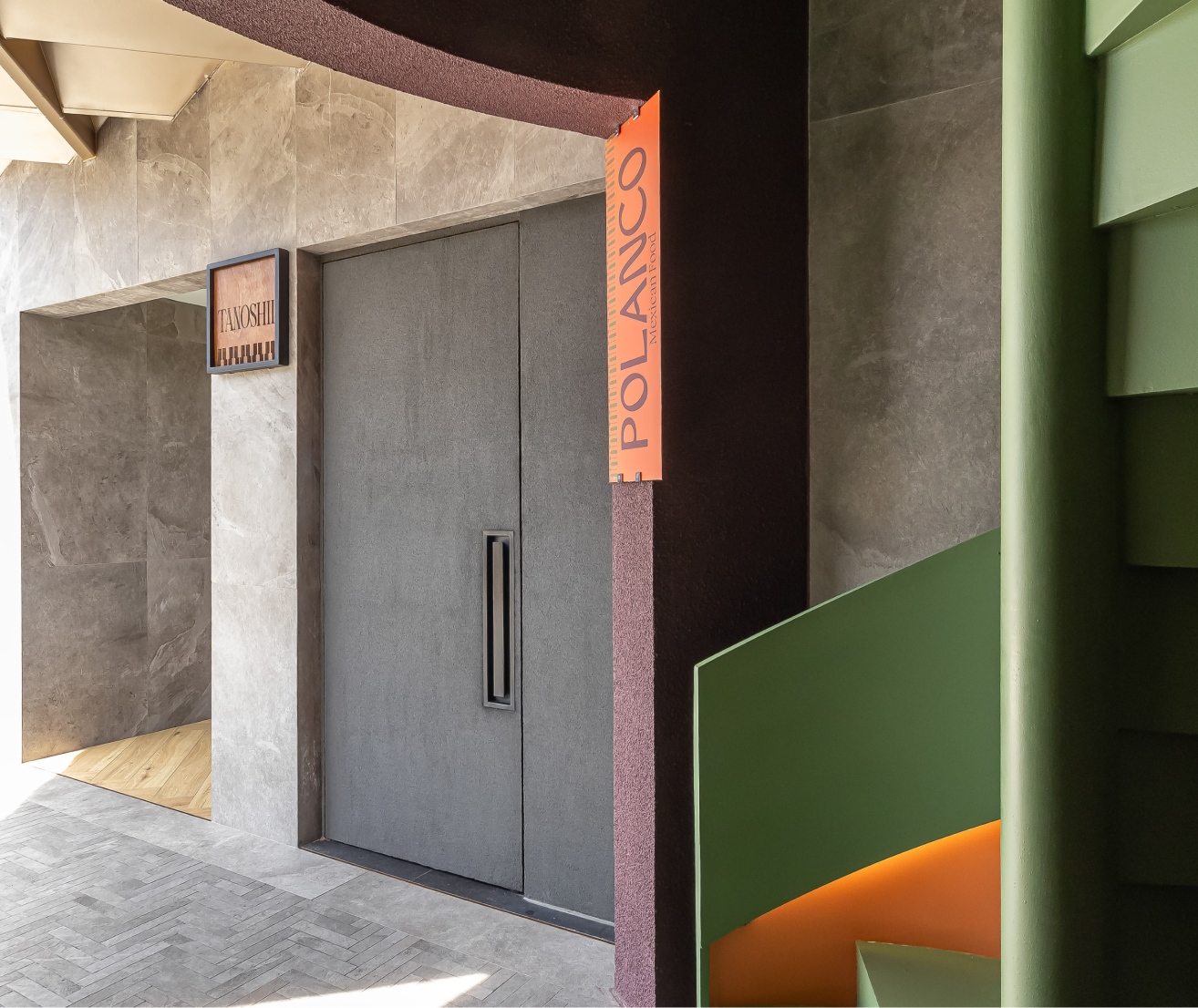
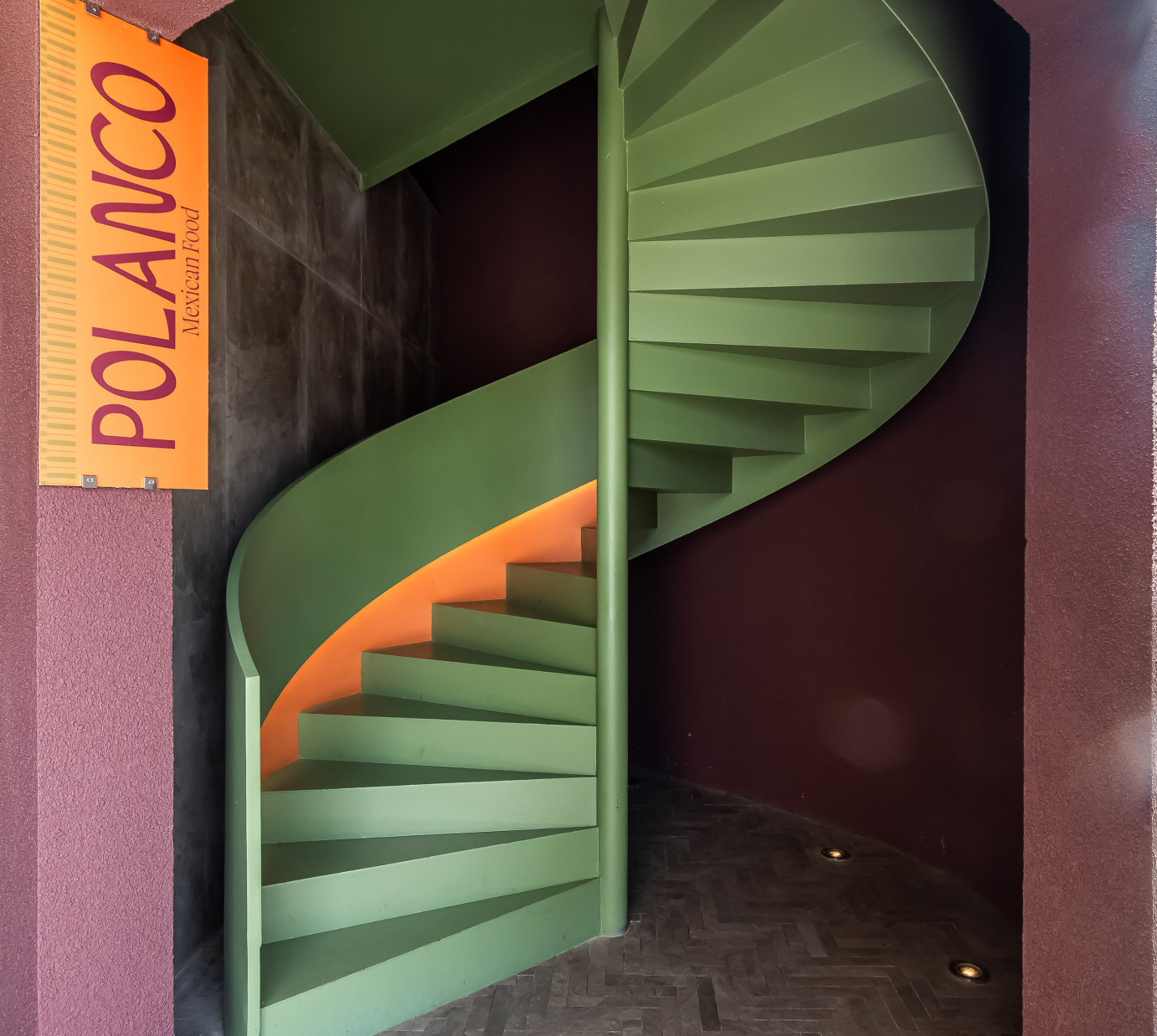
Through our strategic alliances, we ensured tailor-made furniture, cutting-edge technology, and a spatial experience that faithfully reflects the original renderings.
More than a restaurant complex, Centralia is an urban statement: an architectural landmark that energizes the city, fosters social life, and projects a new way of inhabiting gastronomic space.
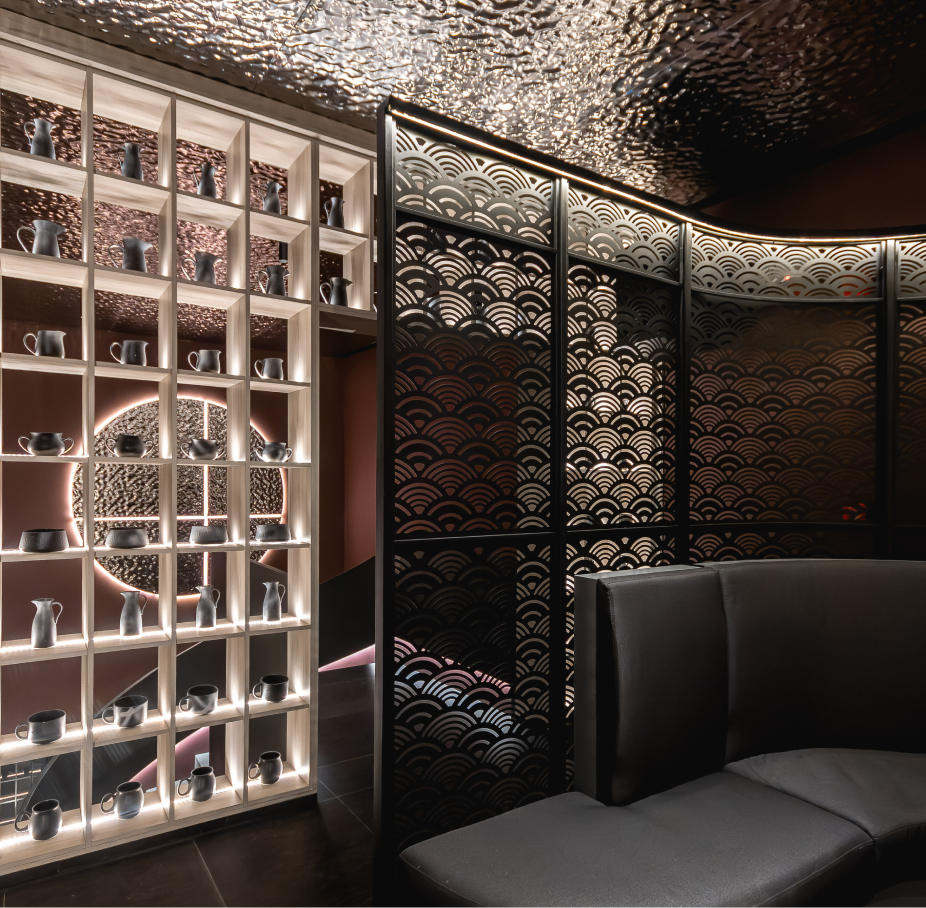
Tanoshii
An intimate and sophisticated environment where stone, wood, and textiles weave a sensory narrative that redefines Japanese dining through a sober and elegant lens.
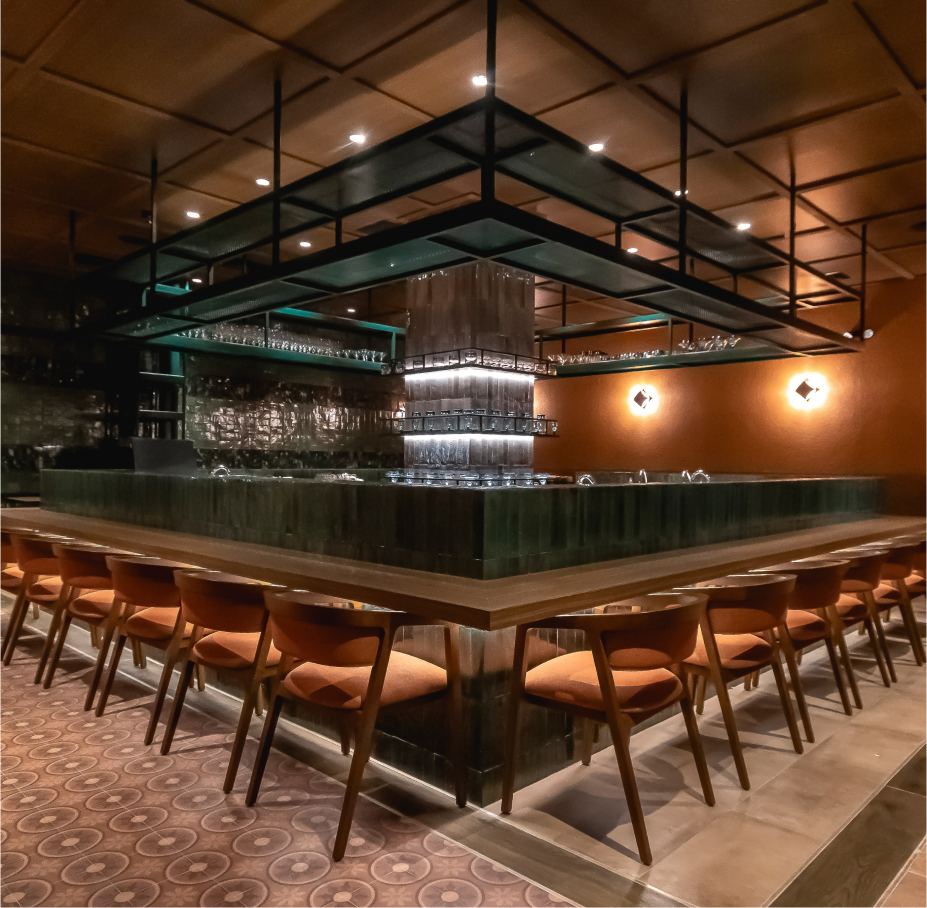
Polanco
Bold colors, geometric patterns, and natural materials reinterpret Mexican tradition with a modern approach, creating a space of vibrant celebration and sensory stimulation.
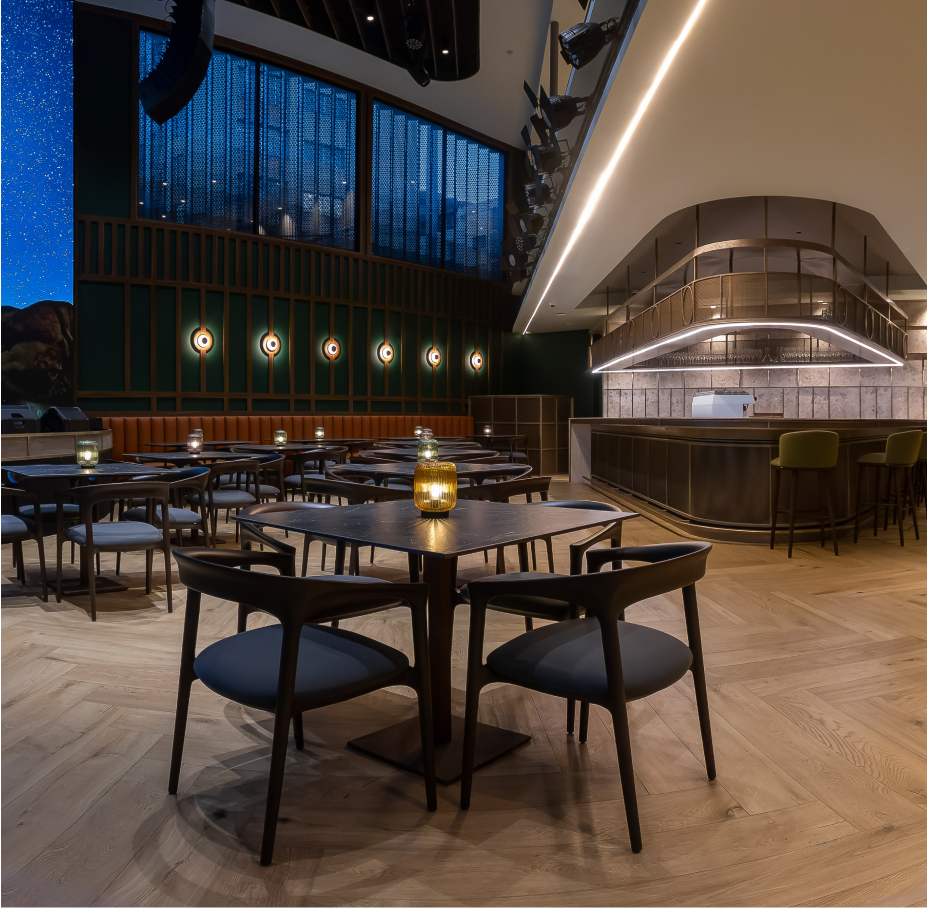
Volterra
A floating atmosphere, noble materials, and clean structural design shape a dining experience that blends precision, sobriety, and visual lightness.
