
ARQUITECTOS
DGLA
AÑO
2023
ESTADO
PROYECT
The A-INC office is a corporate project characterized by its contemporary elegance. The color palette selected is deliberately sober and refined, with neutral tones ranging from white to gray, complemented by touches of green and blue that bring a distinctive character and an air of sophistication to the spaces.

RECEPTION
In the choice of materials, we have opted for the incorporation of cutting-edge technical stones for the floors and walls, which are aligned with the modern and functional aesthetics of the design. These elements are complemented by natural oak wood details, which bring an organic texture and a warm counterpoint to the common areas. In the executive offices and conference room, natural leather is presented as a symbol of prestige and comfort.

CONFERENCE ROOM 2
The spatial layout of the project follows a methodical approach, with common areas located in the left wing and work spaces in the right wing, promoting optimal functionality and efficient flow. This planning is reinforced by the inclusion of individual rooms for informal meetings, which are strategically distributed along the corridors.

MULTIFUNCTIONAL ENVIRONMENT
The lobby, which was initially conceptualized with a darker palette, has been transformed to the client’s specifications to project a brighter and more welcoming atmosphere. The introduction of Sleep Pods in the “Relax Room” is a direct response to the emerging trend of promoting wellness in the workplace; while the conference room has been elevated to become the epicenter of the interior design, a testament to the company’s vision and aspirations.
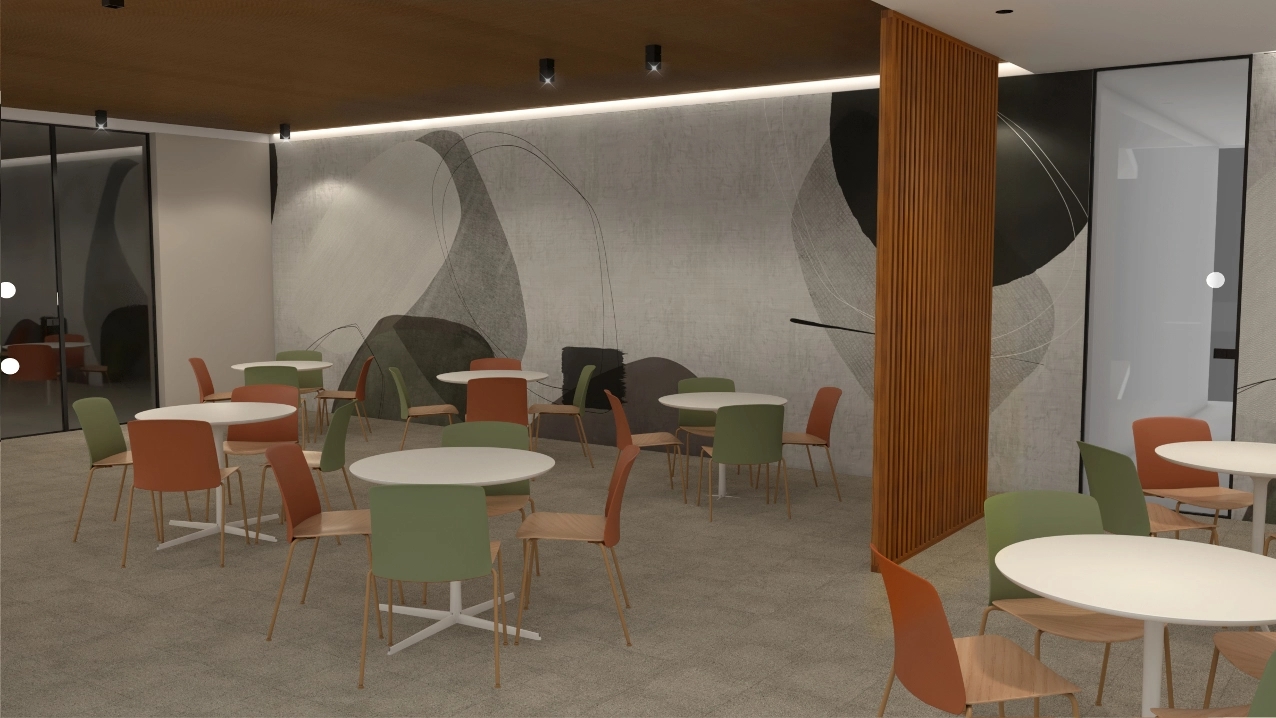
DINING ROOM
Within the A-INC office environment, the selection of high-end materials and furnishings has been paramount in achieving a standard of design excellence. Graniti Fiandre’s Eminent Wood Grey cladding is a preeminent example, offering a fusion of natural aesthetics and superior strength. The texture and tone of this cladding mimic the nobility of wood, while its technical porcelain composition ensures exceptional durability and ease of maintenance, ideal for high-traffic spaces.
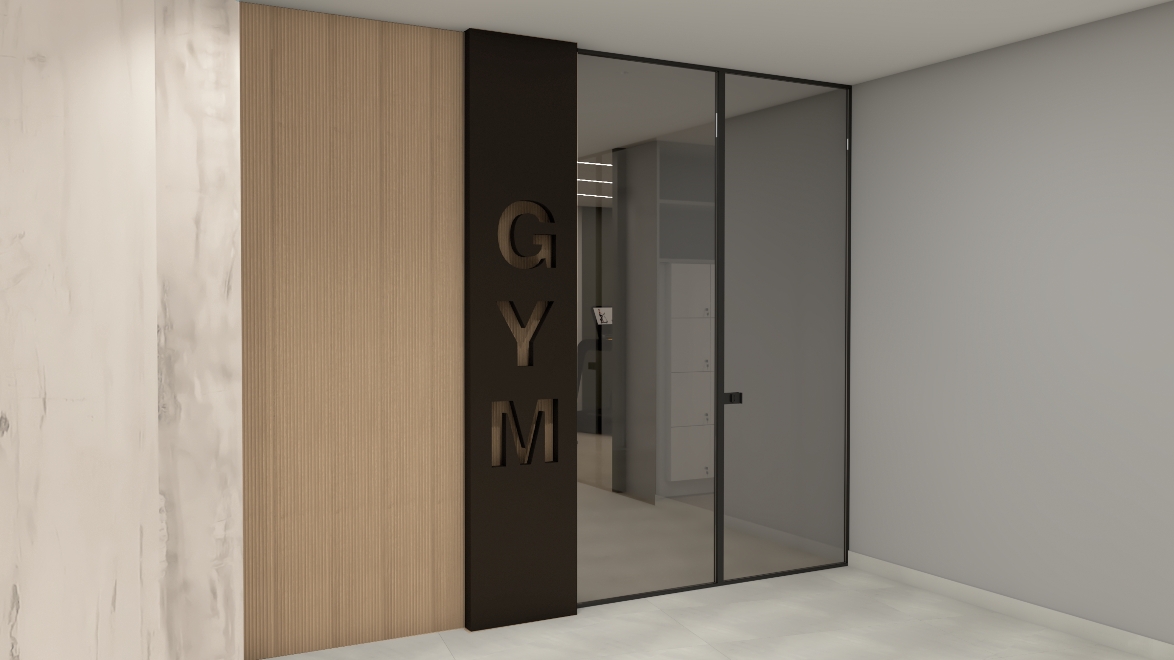

GYMNASIUM
Viccarbe’s Savina sofa has been carefully selected for common areas, where its ergonomic and modern design is complemented by advanced functionality. This sofa not only provides exceptional comfort but also includes integrated connectors, facilitating the charging of electronic devices and the support of mobile technologies, which is essential in the contemporary office environment.
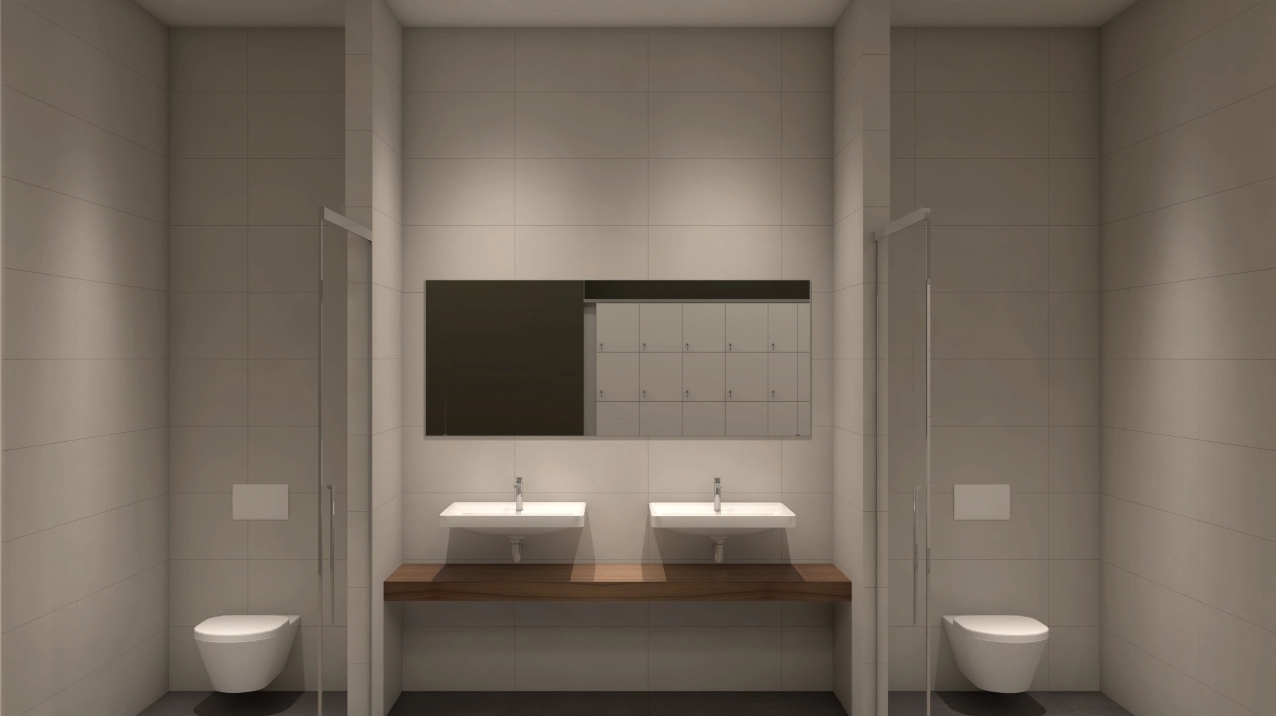
BATH
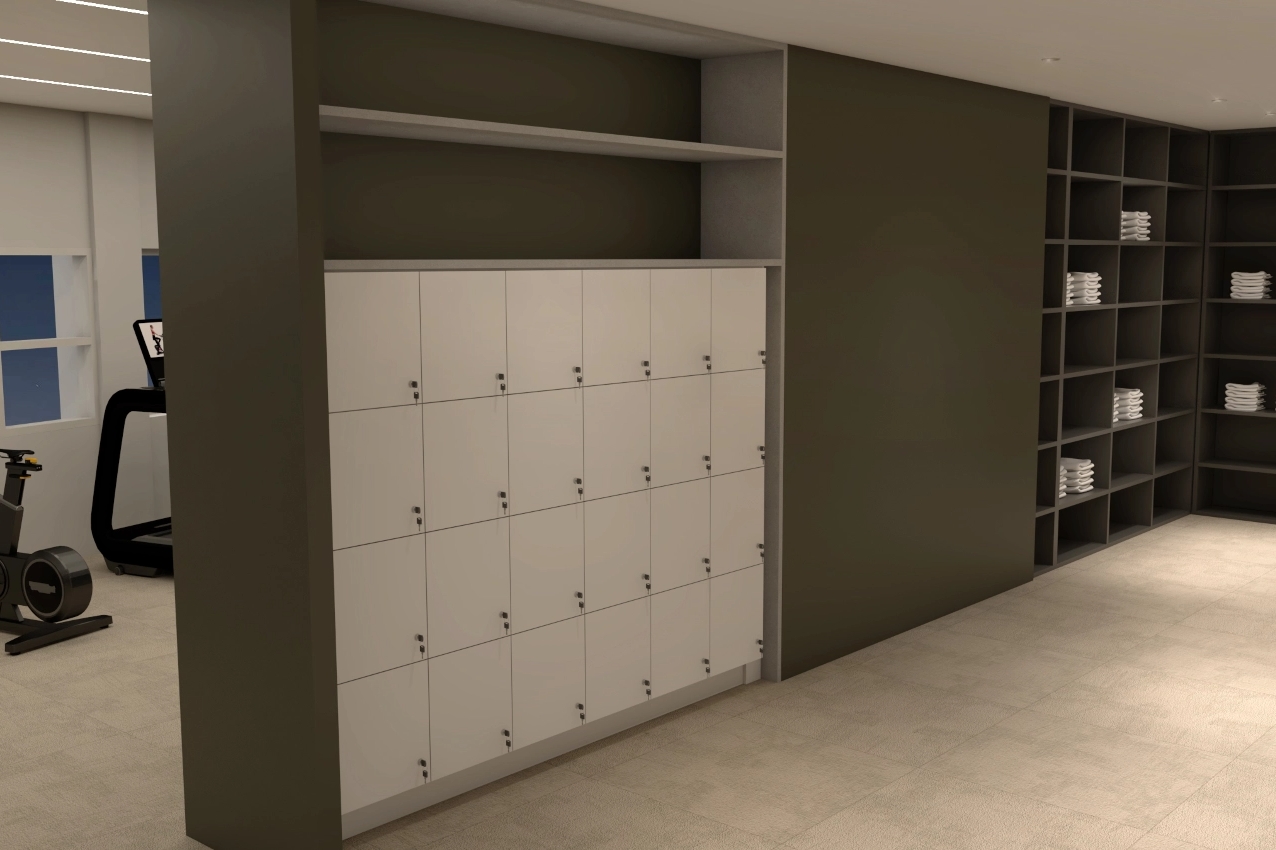
VESTIER
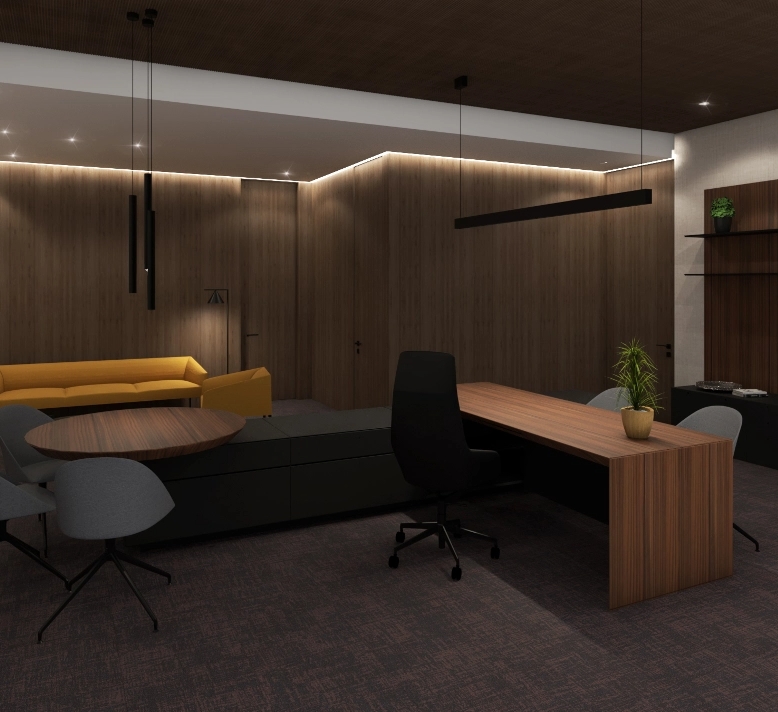
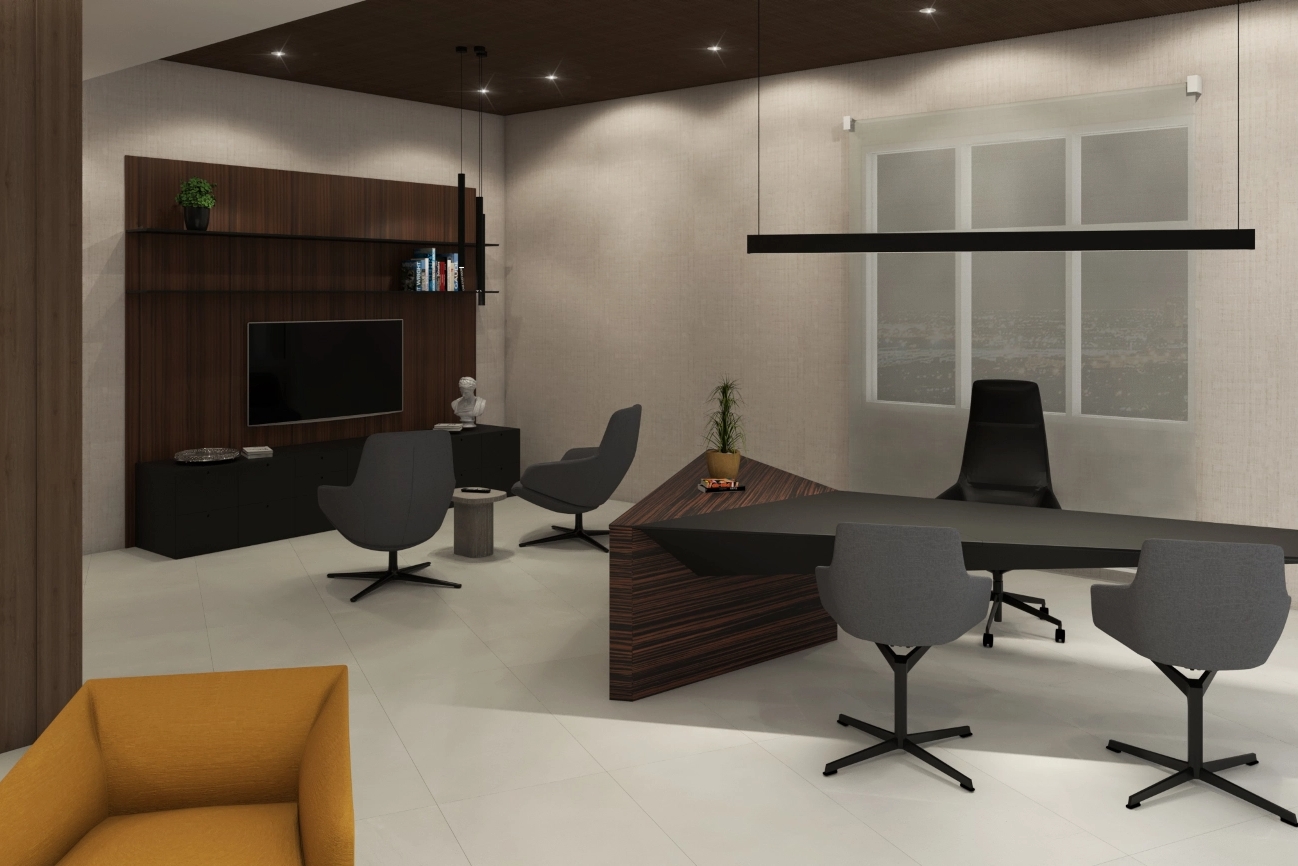
STAFF OFFICE
The A-INC office represents the culmination of meticulous design and strategic planning, conceived to reflect the company’s prestige and futuristic projection. It is a testament to Design Group Latinamerica’s commitment to excellence in interior design, where every detail is calibrated to ensure that the space not only meets functional requirements but also exalts the client’s vision and corporate culture.

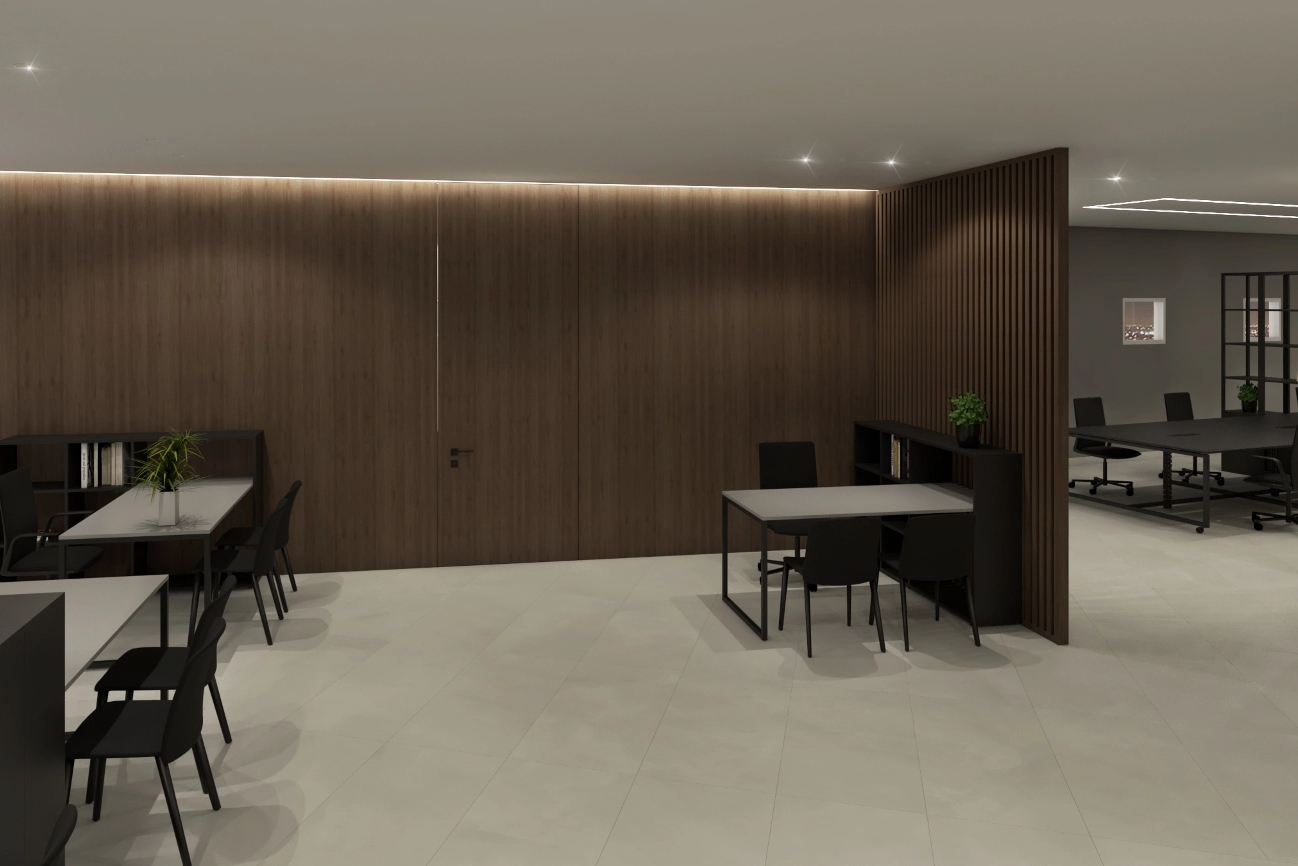
OFFICE 02
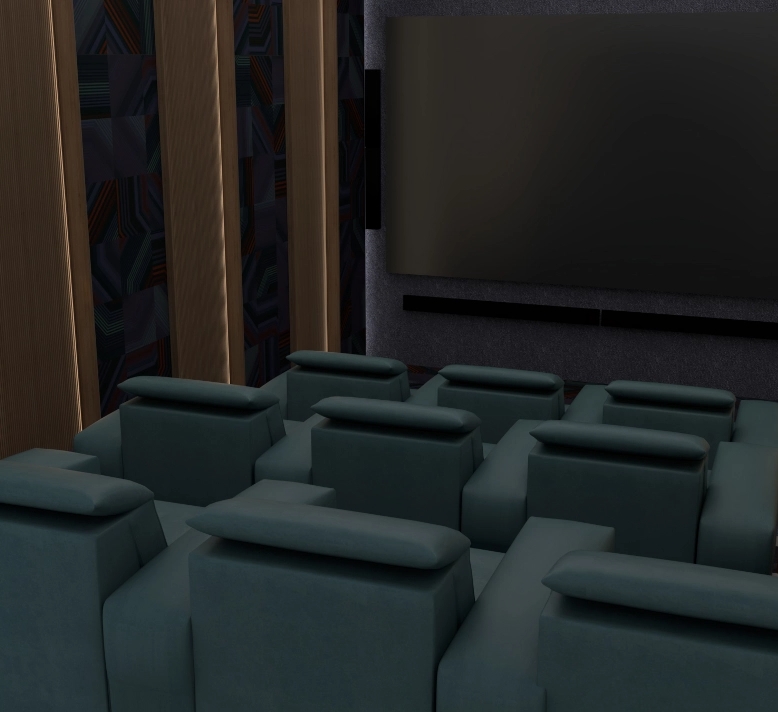

MEDIA ROOM
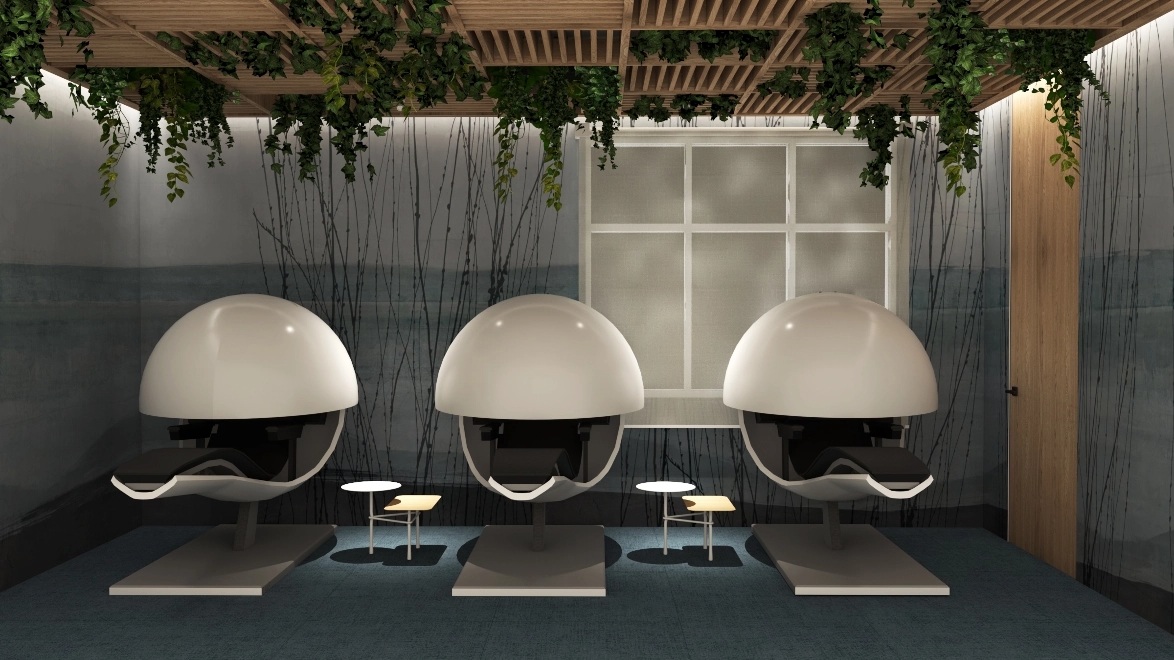

EMPLOYEES LOUNGE

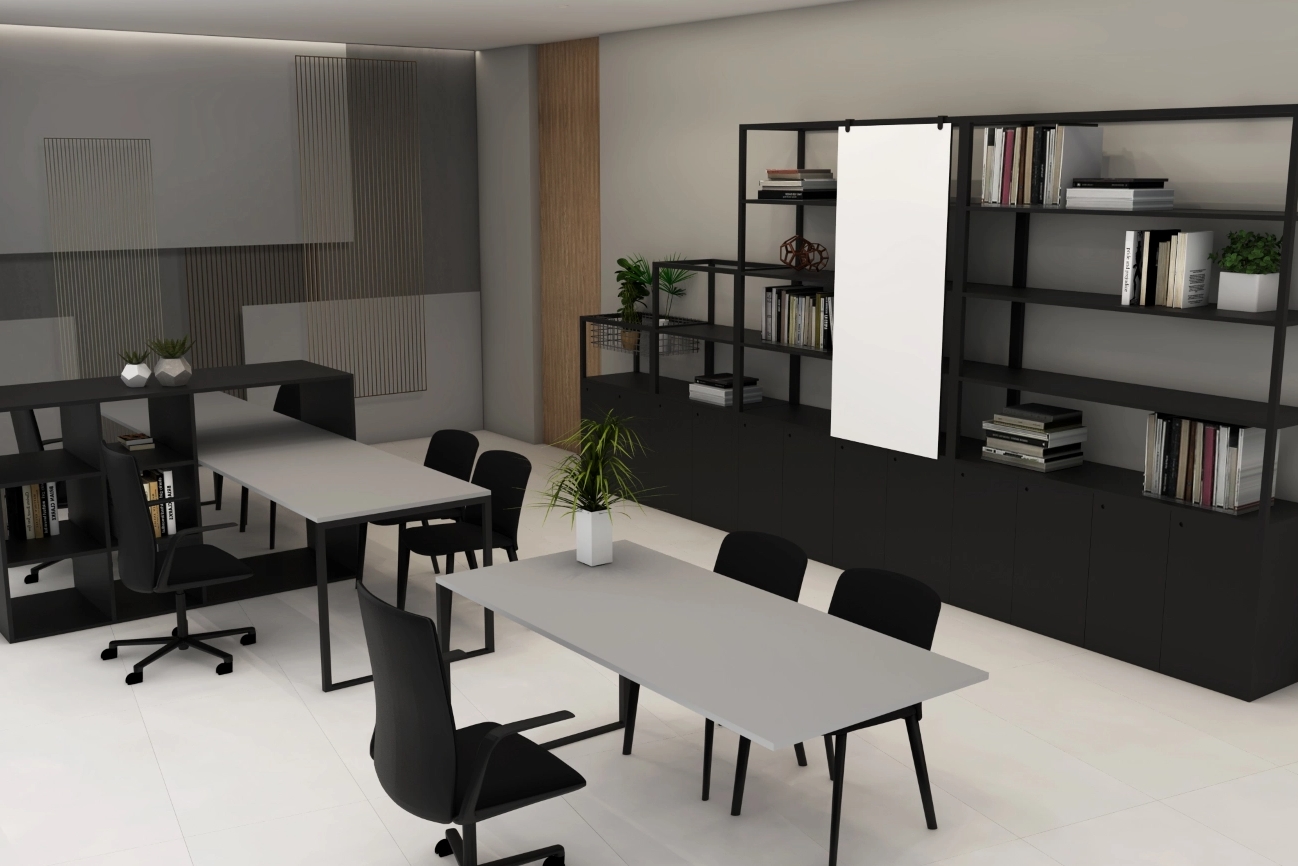
MANAGEMENT ROOM
Subscribe to our Newsletter
Receive our latest news regarding products, events and projects.