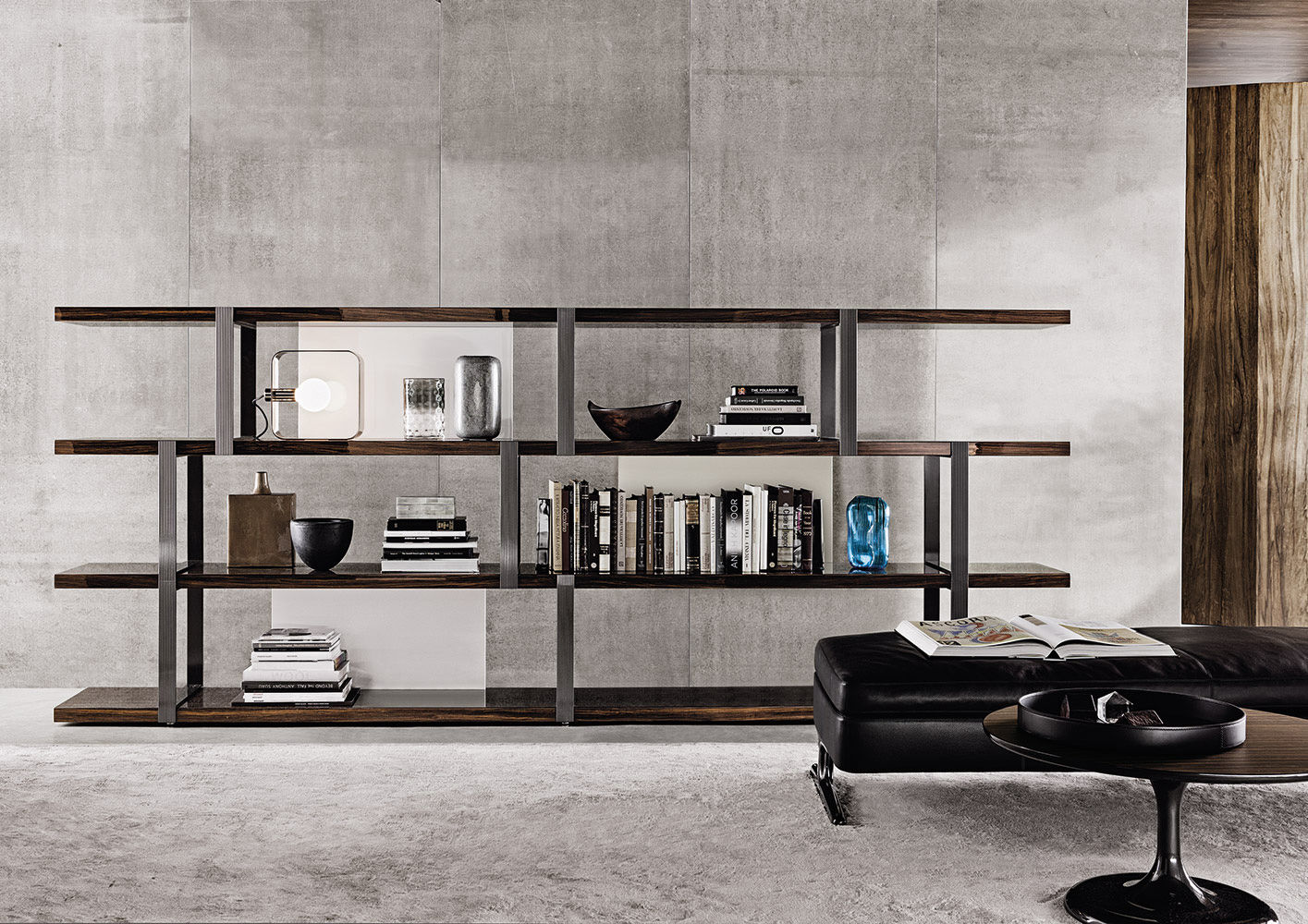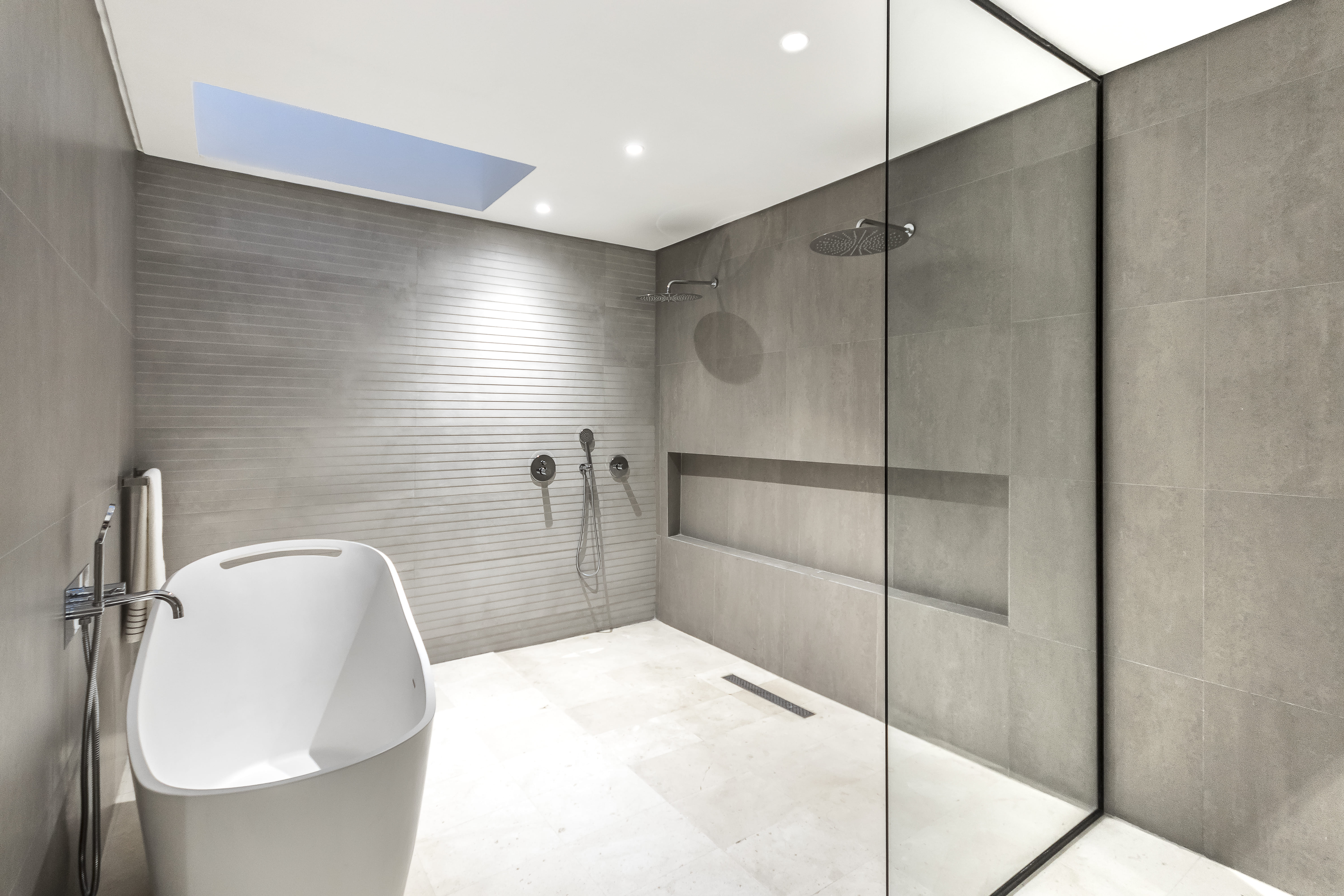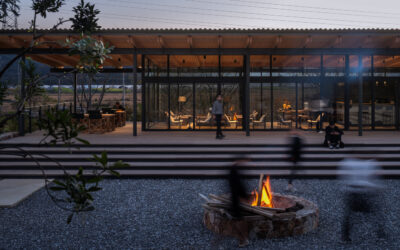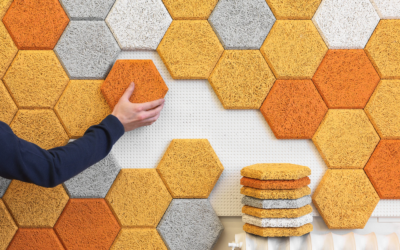NEWS
LEARN HOW TO MAXIMIZE FUNCTIONALITY AND SPACE IN EVERY ROOM OF YOUR HOME.
We live in a time when the home has become more than simply a space to reside. Instead, it has become a context where we work, learn, relax and gather with loved ones. The way we use and inhabit every corner of our homes is constantly evolving, and as interior designers, it is our responsibility to keep up with these changes and needs.
Interior design has the power to transform a space and improve our quality of life. A well-executed design has the ability to change the way we move and feel in a space. So it’s not just about choosing the right paint colors, patterns or surface finishes, but also about how the space is used.
The challenge is to balance style, comfort and functionality to create environments that are welcoming and practical, reflecting the personality and lifestyle of their inhabitants. And this is precisely where maximizing space and functionality come into play.
Below, let’s explore some practical tips and strategies for every room in the home. Whether you’re remodeling an existing home or designing a new one, this guide will help you make the most of every space, creating unique experiences that meet the needs and lifestyle of clients.
Living room: A versatile and cozy space
The living room is the heart of any home, the place where you entertain guests and spend quality family time. To maximize functionality and space in this room, it is important to consider the following:
Incorporates furniture with multiple purposes:
Opt for multifunctional furniture that adapts to the different needs of the space and the users; for example, sofas with built-in storage, extendable or modular coffee tables or versatile armchairs.
Efficient distribution:
Plan the layout of furniture strategically to optimize the flow of movement and make the best use of available space. Consider the position of windows, doors and access points to produce a harmonious and accessible environment.
Adequate lighting:
Use a combination of ambient, task and decorative lighting to create different moods as needed. Floor lamps, wall sconces and recessed lights can provide attractive lighting and create a sense of spaciousness in the space.
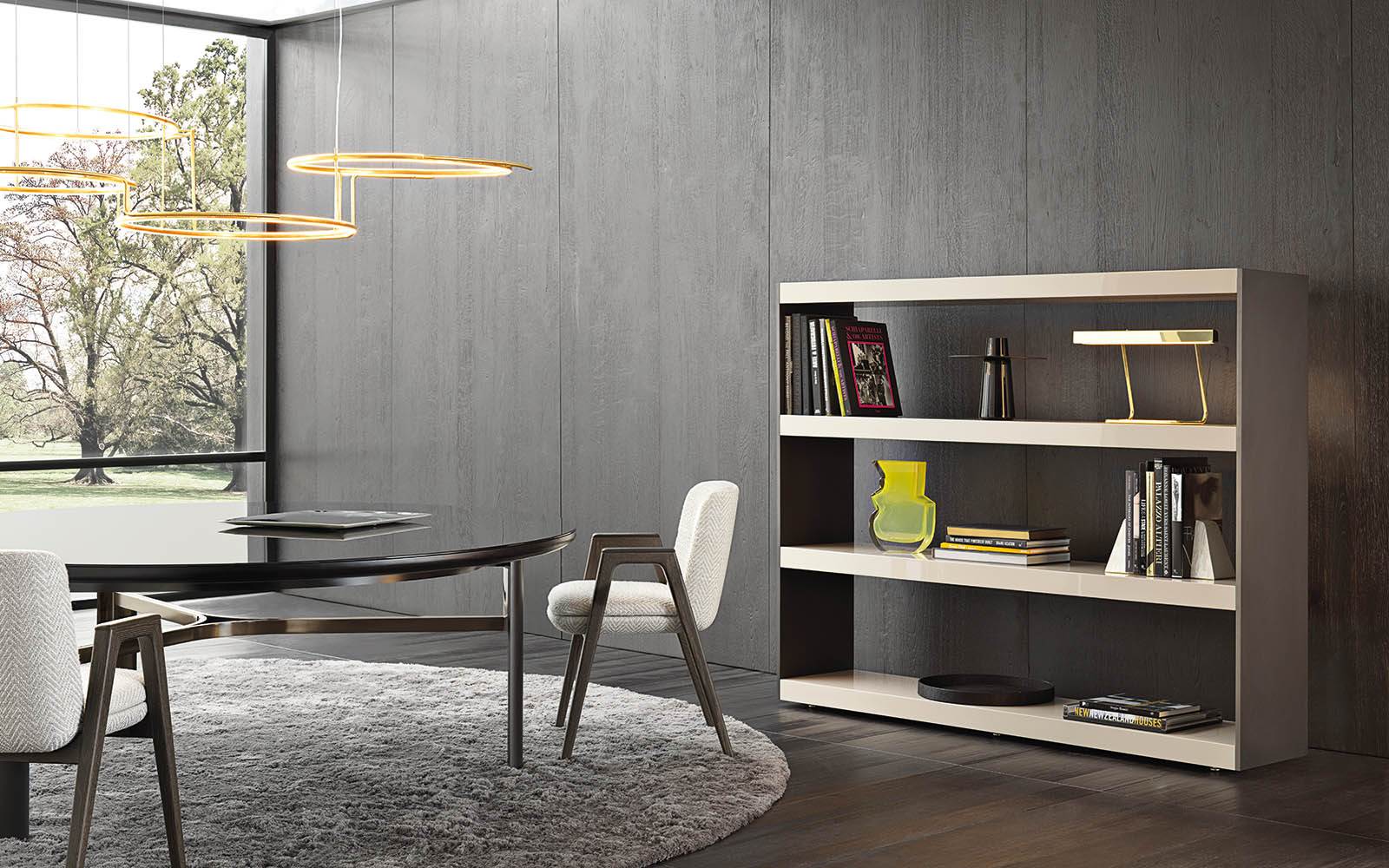
Carson Bookcase – Minotti
Kitchen: Efficiency and Style
The kitchen is a key space in the home where efficiency and space utilization are critical. Here are some tips to maximize its functionality:
Ergonomic design:
Plan the layout of appliances and work areas in a way that reduces unnecessary trips and optimizes efficiency in the kitchen.
Intelligent storage:
Use efficient storage solutions, such as cabinets and drawers with organizer systems, modular shelving and storage accessories to make the best use of space.
Practical surfaces:
Choose durable, easy-to-clean materials for countertops and countertops. Also, consider incorporating islands or breakfast bars that provide additional work and storage space.
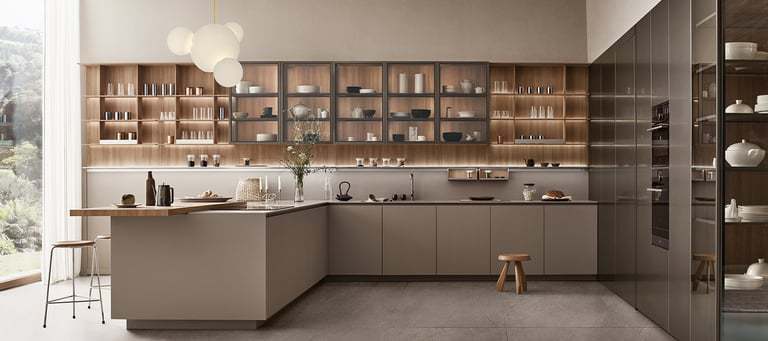
Cocina Sign – Ernesto Meda
Bedroom: A place to rest
The bedroom is an intimate and personal space where we rest and relax; so we suggest incorporating:
Integrated storage:
Opt for beds with integrated storage systems, such as drawers or under-bed compartments, to store clothing, accessories and personal items.
Custom-made closets:
Consider installing built-in or custom cabinets that make the most of vertical space and offer customized storage solutions for the client’s needs.
Incorporates mirrors to enlarge the space:
A well-placed mirror can influence the perspective of the room and provide a sense of spaciousness and comfort.
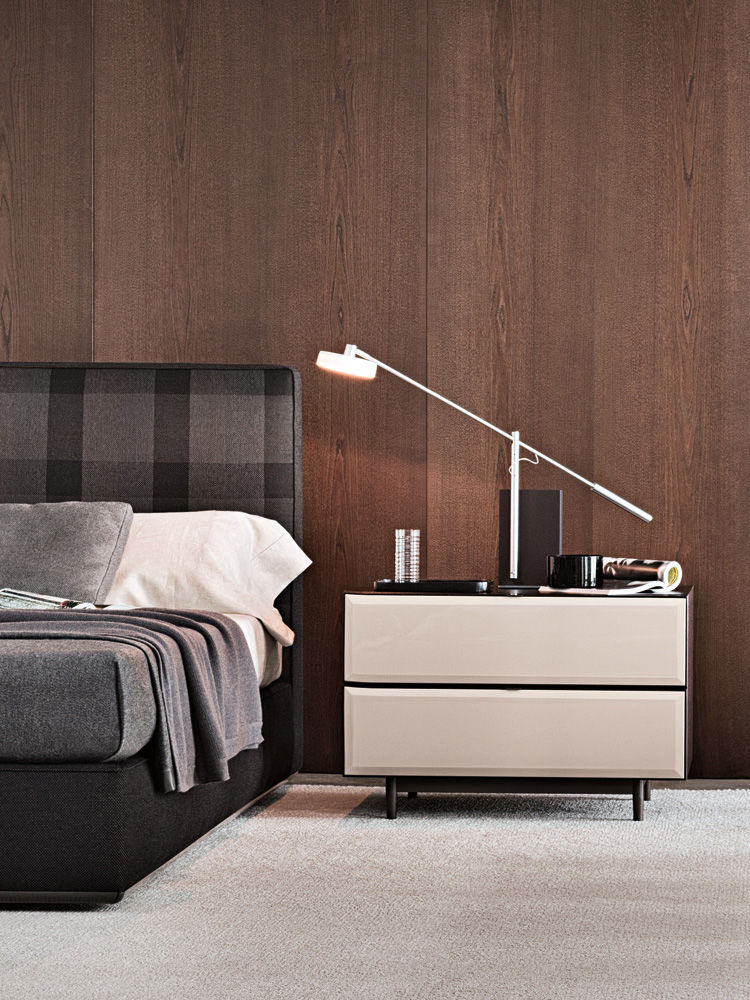
Morrison “Night Storage Units” – Minotti
Bathroom: Functionality and Style in Small Spaces
The bathroom is an essential room in the home, and often these spaces tend to be the smallest, which presents challenges in terms of space. Therefore, we recommend:
Use vertical space:
Install floating shelves, hanging cabinets or hanging baskets to take advantage of the walls and free up floor space. This will keep personal hygiene products and towels tidy.
It incorporates a floor-level shower:
These types of showers can make the space appear larger, as well as improve accessibility.
Develop a compact design:
Opt for small or floating toilets and fixtures that fit the available space without sacrificing functionality and comfort.
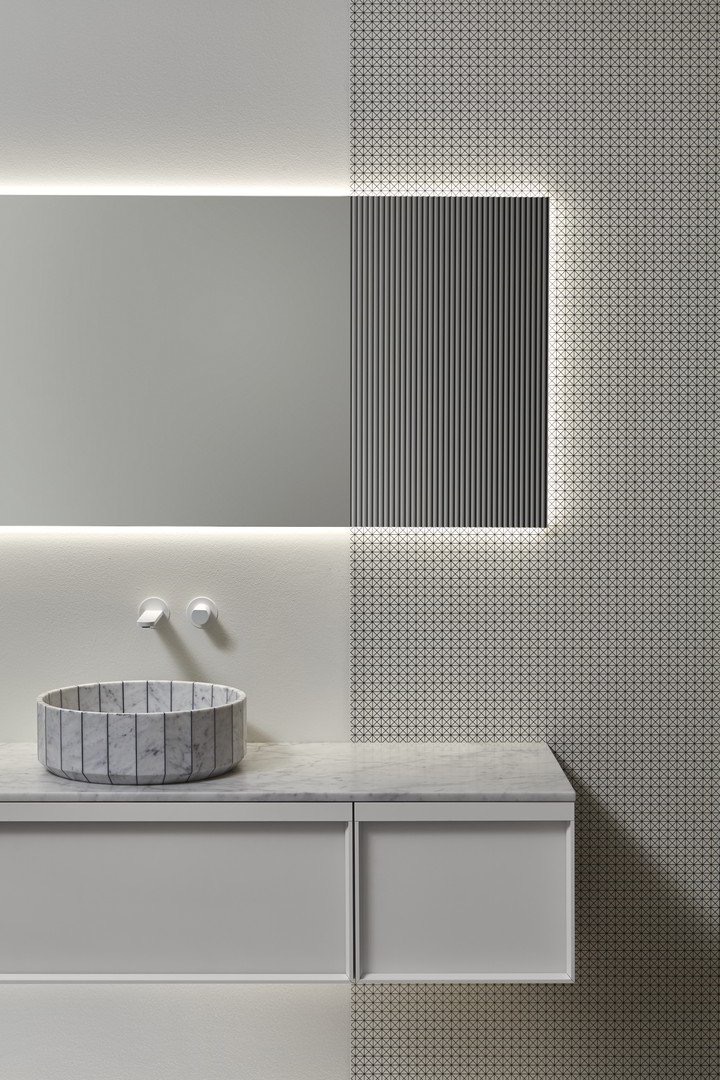
Espejo Distinto – Antonio Lupi
Likewise, our team of multidisciplinary professionals also recommends that you take into consideration the following points when maximizing spaces in an interior design:
Exhaustive planning:
Before beginning any remodeling project, it is crucial to conduct thorough planning. This includes assessing the client’s needs and goals, studying the available space and performing a detailed analysis of the site’s constraints and opportunities. Careful planning will maximize the functionality and use of space in each room.
Consider flexibility:
In an ever-changing world, it is essential to design spaces that are flexible and adaptable to the changing needs of users. Integrate versatile design solutions, such as movable walls, modular furniture and adjustable storage systems, that allow spaces to be reconfigured as needed.
Take advantage of natural light:
Natural light can create a sense of spaciousness in any space. Consider design strategies that maximize the entry of natural light, such as incorporating larger windows, skylights or skylights, which will not only improve lighting, but also the overall feeling of space.
Design with a lifestyle in mind:
Each person has unique needs and preferences in terms of lifestyle and functionality. Be sure to actively involve the client in the design process by understanding their specific habits, needs and desires. This will allow you to create customized spaces that perfectly fit their lifestyle and promote the desired functionality.
Applies sustainable design principles:
In addition to maximizing functionality and space, consider integrating sustainable design principles into your projects. Use eco-friendly materials and technologies, maximize energy efficiency with LED lighting and efficient appliances, and incorporate environmentally friendly water and waste management solutions.
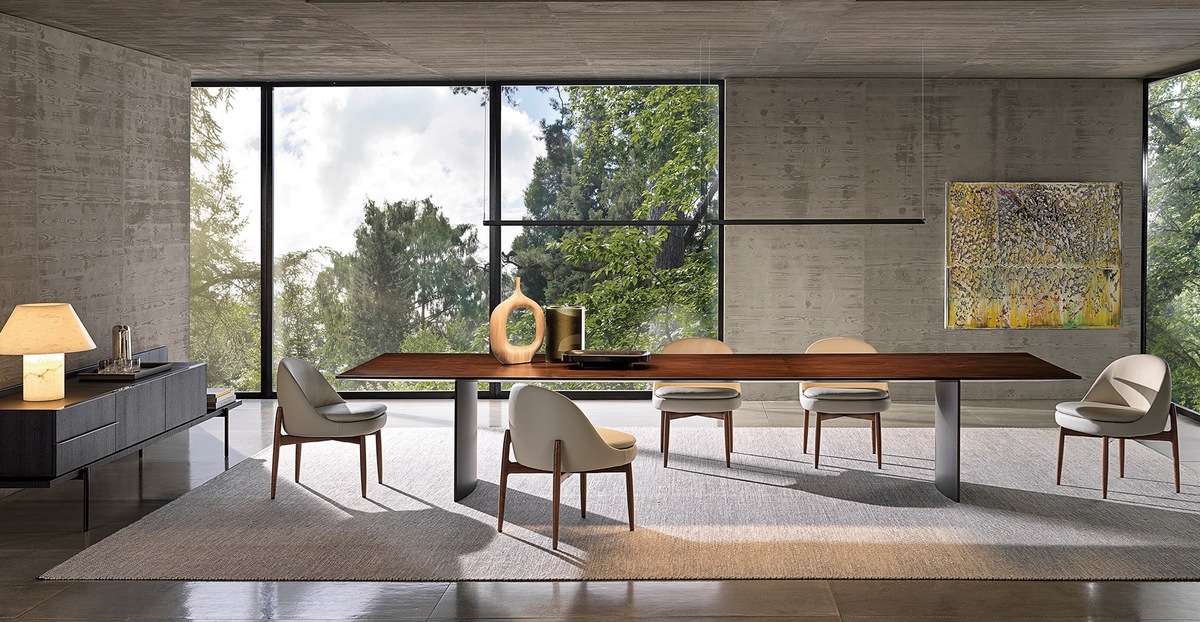
Comedor Sendai “dinning” – Minotti
Maximizing functionality and space in every room of the home is essential to creating comfortable, organized and visually appealing environments. The tips presented in this article, backed by DGLA’s experience and expertise, will help you optimize every corner of your home, ensuring it suits your needs and lifestyle.
FIND OUT
WHAT’S NEWS
OPEN SHOWERS: DELVE INTO THE APPLICATION OF THIS INNOVATIVE BATHROOM COMPONENT.
NEWS Open showers: delve into the application of this innovative bathroom component.On numerous occasions, emphasis has been placed on the drastic evolution that some key spaces in the home, such as the bathroom, have undergone; becoming an authentic sanctuary of...
INNOVATION AND ADAPTABILITY: REDEFINING THE HOTELS OF THE FUTURE
In the dynamic world of hospitality, hotels are constantly evolving to meet the expectations of modern travelers. Explore with us how advanced technology and innovative design approaches are transforming the guest experience.
4 EFFECTIVE STRATEGIES FOR IMPROVING ACOUSTICS IN THE HOME
Residential architecture aims at the constant search for improvement in the quality of life of the individual, through innovative techniques that satisfy absolutely all their needs. That said, sound plays a crucial role in this scenario of comfort; and it is imperative to address strategies that appease the noise traffic and envelop the home in a serene atmosphere.
Subscribe to our Newsletter
Receive our latest news regarding products, events and projects.
