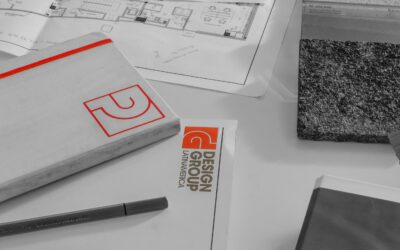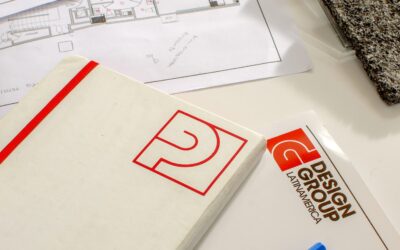Is it possible to renovate without spending a fortune and still achieve a functional and aesthetically coherent result?
That is the question hundreds of people face every year when they decide to transform their spaces. For many, the immediate answer is usually no: there is a widespread perception that reducing the budget means sacrificing quality, design, or even comfort. This idea—repeated and ingrained in the collective imagination—has limited the possibilities of thousands of projects with potential.
However, in the professional practice of interior design and architecture, this relationship is not as rigid as it seems. The real problem is not the amount available, but how decisions are structured. With planning, technical support, and a strategic vision, it is possible to optimize resources without compromising the essentials: the well-being, functionality, and identity of the space.


Smart remodeling does not mean cutting corners, but rather knowing where to invest, where to optimize, and how to prioritize. A well-managed project not only reduces cost overruns, but also delivers consistent, long-lasting results that are aligned with the user’s needs.
In this article, we will address how to dismantle the false dichotomy between cost and design. We will explore key strategies that allow us to approach a renovation from a more rational and less impulsive perspective: from choice. This approach not only transforms homes, but also the way we understand design, as an accessible, strategic, and deeply human tool.
Before you begin: clarity about what you really need to transform
One of the most important, and often underestimated, decisions in any renovation process is to precisely define what you want to change. Not based on immediate emotion, but on a conscious analysis of what really needs to change.
Often, the need for transformation arises from a feeling of discomfort: certain spaces are perceived as cluttered, unfunctional, or outdated. But if the real causes are not identified, there is a risk of investing without resolving the underlying problems.

Carefully observing how the space is used is the first step in clearly defining the scope of the project. Beyond what is visible, there are dynamics that reveal a lot: a kitchen that interrupts the flow between social areas, a bedroom without adequate lighting, or a room that accumulates functions without integrating them.
Once this diagnosis has been made, the ability to prioritize comes into play. Renovating does not always mean intervening in every corner; often it is a matter of making specific decisions with a high impact. Here it is key to distinguish between what can wait and what requires immediate attention.
At this point, it is also worth rethinking initial expectations. Renovating is not about replicating a reference image, but rather building a solution that is consistent with the reality of the space, the lifestyle of those who inhabit it, and the resources available. This does not mean settling for less, but rather learning to see more clearly what is worth transforming, why, and in what order to do so.

An intervention that responds to specific needs, rather than fads or trends, is more likely to remain relevant and add value over time. Even in phased projects, when there is a clear vision from the outset, each phase contributes to a consistent and balanced outcome.
Plan intelligently: when the budget guides, it does not limit
One of the most sensitive moments when starting a renovation is determining how much to invest and how to strategically allocate that amount. In many cases, the budget is perceived as an obstacle, a kind of cap that imposes restrictions.
But in reality, a well-planned budget should not operate as a limit, but rather as a tool that provides clarity, structure, and control.
When the financial aspect is addressed in advance and with realism, the experience changes completely; you gain foresight, minimize deviations, and, above all, take control of the process.

The first step is to abandon the idea that the budget is simply a fixed number. It is more useful to build a flexible model that allows for adjustments and is organized by items. This organization allows you to assign priorities, detect imbalances, and, if necessary, make adjustments without compromising the overall objective of the project.
To achieve this, a very practical tool is to establish a preliminary budget distribution.
Basic checklist for structuring your renovation budget
(Suggested percentage of the total available)
Design, consulting, and technical planning: 10–15%
Labor and execution: 30–35%
Building materials (flooring, cladding, paint, etc.): 25–30%
Furniture and functional elements: 10–15%
Lighting, hardware, and complementary details: 5–10%
Contingencies (contingency fund): 5–10%
Depending on the project, it may be necessary to invest more in planning, for example, if the layout needs to be redesigned, or more in furniture, in cases of completely empty spaces.
The important thing is not to leave these decisions to the last minute or underestimate items that seem minor. A common mistake is to spend too much on visible finishes and run out of margin for contingencies, which ends up compromising key decisions in the middle of execution.

In addition to structuring the budget, it is also essential to question the relationship between cost and value. Not everything that is more expensive is better, nor is everything that is inexpensive a good investment.
Evaluating the performance of each choice in terms of durability, maintenance, aesthetic impact, or functionality is part of the financial exercise. And in many cases, a good decision is not the cheapest or the most expensive, but the most balanced.
Investing strategically: making every decision count
With a limited budget, every choice made during a renovation becomes crucial. It is not just a matter of cutting costs, but of understanding the real impact of each investment on the experience of living in the space.


Designing intelligently means looking beyond aesthetics or immediate considerations and focusing resources on what truly transforms. Here are some key strategies for achieving this.
Renovate in stages, without losing sight of the big picture
When the budget does not allow for a complete overhaul all at once, dividing the renovation into phases is an effective solution. But doing it correctly requires more than just postponing some decisions: it requires a structured vision from the outset. The key is to prioritize what has an immediate functional effect or influences future decisions—such as redistribution, electrical outlets, or base structures—and leave for later what can be adapted without major consequences.
This progressive planning avoids the hassle of redoing work, ensures consistency between stages, and keeps the design under control.
Invest in versatile and durable furniture
Furniture plays a structural role in how a space is lived in. However, it is common to underestimate its importance or settle for generic solutions.
Investing in versatile pieces—that can adapt to different uses or stages of life—allows you to extend their useful life and avoid premature replacements. In small spaces, custom furniture can solve storage, circulation, or integration problems with a precision that standard options cannot achieve.
Instead of filling the space with multiple elements, it is preferable to choose a few well-designed, proportional, and durable pieces. It is these decisions that ultimately define the character of the environment.
Choose materials with technical and visual intelligence
The choice of materials is often one of the areas where the balance between cost and result is most important. Opting for cheaper options without evaluating their durability, maintenance, or compatibility with the actual use of the space can be a costly mistake in the future.
A visually appealing floor that is fragile when exposed to moisture, or inexpensive paint that requires constant touch-ups, can double your costs in just a few months. That’s why it’s important to analyze each decision based on its performance.
Ask yourself: How does this material age? Can it withstand daily use? What does its installation and maintenance involve?
Redesign the layout before transforming the surface
A good layout can elevate a project without the need for major material interventions. Visually opening up social areas, eliminating unnecessary corridors, or reorganizing functions within the same environment can dramatically improve the user experience without increasing construction costs.
Before replacing finishes or adding decorative elements, it is worth asking yourself: Does this space flow correctly? Are there barriers that hinder its use? How could it work better with what already exists?
The value of having a professional who optimizes
When it comes to optimizing a budget, having professional support can make a much bigger difference than is often perceived. Far from being an additional expense, the architect or designer is the one who helps organize the process, avoid impulsive decisions, and focus resources on what really transforms the space.
A trained professional not only contributes aesthetic criteria: they analyze the space from a functional perspective, detect opportunities that are invisible to the naked eye, and prioritize decisions according to impact and feasibility.

This technical and strategic approach is key to avoiding common mistakes, such as acting on impulse or allocating a significant portion of the budget to elements that do not solve the real problems of the environment.
In addition, their role is to design coherent solutions that adapt to the limits of the project without compromising quality or long-term use.
Even in small projects, working with a designer allows you to anticipate scenarios, plan phases logically, and translate an overall vision into a set of interconnected decisions.


Diseñar con estrategia es asumir que reformar no solo implica transformar un espacio, sino hacerlo con orden, visión y propósito. Y para lograrlo, contar con alguien que optimice —más que ejecutar— es una inversión que se traduce en seguridad, coherencia y resultados duraderos.

Reform with vision, not just resources
At DGLA, we help transform spaces strategically, without compromising the quality or identity of the project. Our comprehensive approach allows us to optimize every decision to achieve lasting, functional, and aesthetically sound results, even on tight budgets.
If you’re ready to renovate with purpose and expert guidance, contact us and let’s talk about your project.
2026 COLOR TRENDS: CHROMATIC PROPOSALS THAT WILL TRANSFORM SPACES
The 2026 color trends confirm that color has become a strategic tool within interior design. This article analyzes the proposals from the world’s leading paint brands and how to interpret them with intention to create spaces capable of delivering experiences that endure beyond trend cycles.
HOW TO DESIGN ARCHITECTURAL PROJECTS WITH A ROBUST CONCEPTUAL AND OPERATIONAL FRAMEWORK
Design does not begin with a sketch—it begins with a system of thought. This article outlines the mental framework that underpins a rigorous architectural project: the questions that define intent, the analyses that ensure coherence, and the decisions that transform an idea into an operationally sound spatial system.
HOW DG INTERNATIONAL TURNS PROJECT MANAGEMENT INTO PRECISION
In architecture, the difference between a good project and a successful one lies in the method. This article explores how DG International’s methodology centralizes processes, improves communication between teams, and guarantees precision without compromising creative vision.


