In an increasingly saturated commercial environment, where brands compete not only for attention but for lasting impact, true differentiation no longer depends solely on what is said — but on what is lived.
Within this context, interior design takes on a leading role: it transforms a brand’s identity into a real and coherent experience.
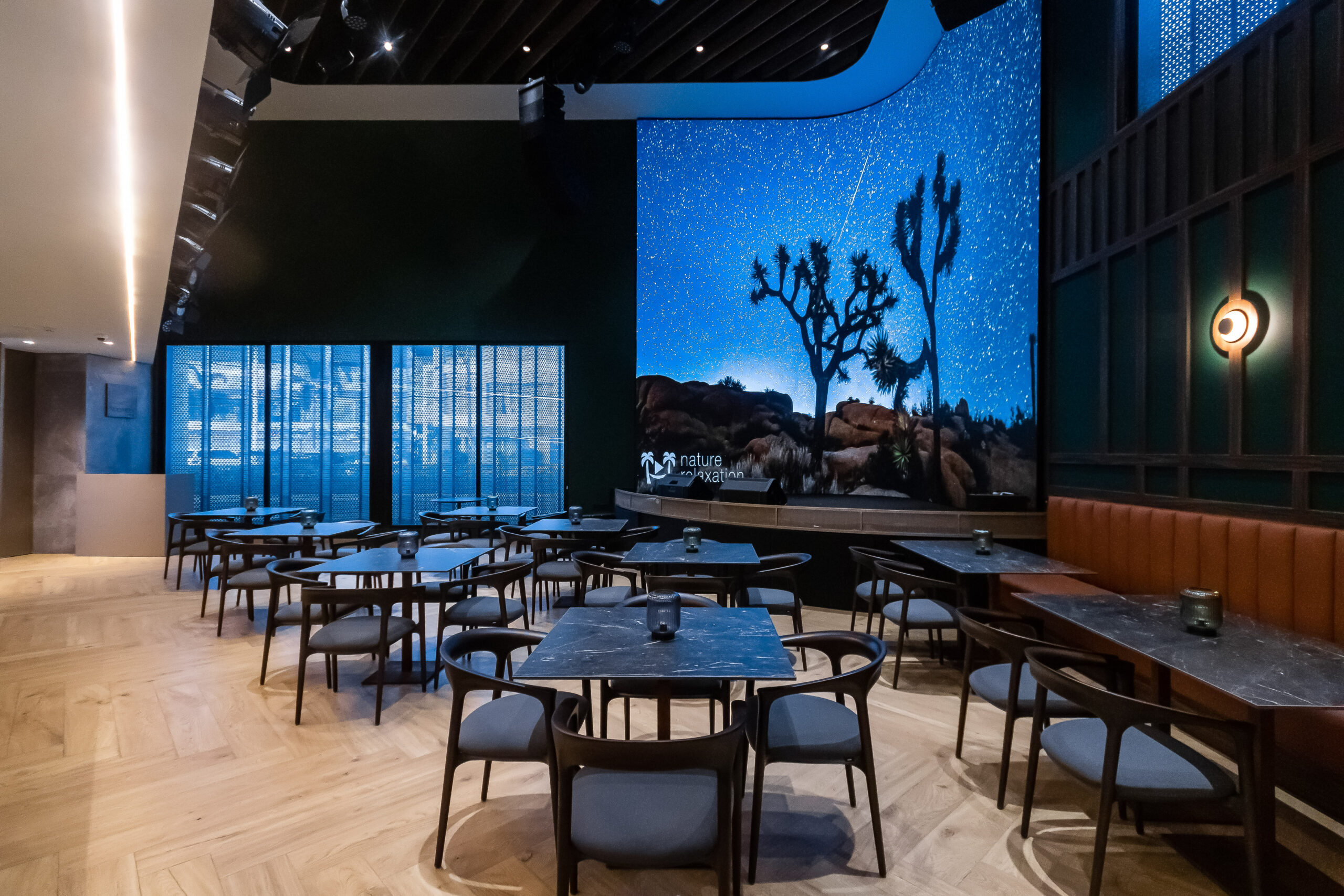
Every spatial decision influences how a brand is perceived and how consistent that experience feels. A well-designed space communicates without words — it conveys purpose, values, and character with the same clarity as a logo or a campaign.
At DG International, we understand that designing for brands demands more than aesthetic mastery. It requires understanding their DNA, interpreting their personality, and translating it into an atmosphere that inspires connection.
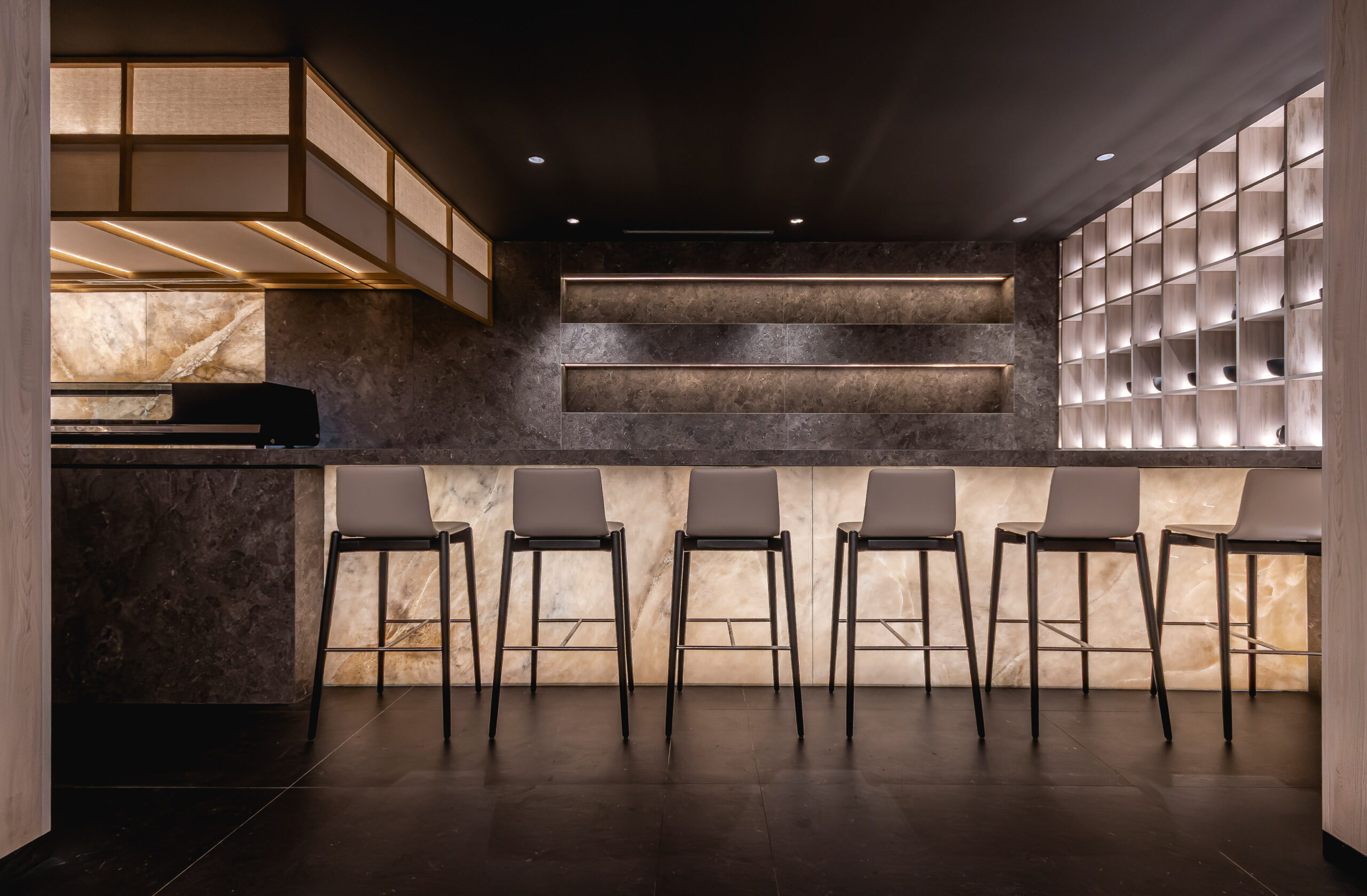
This article delves into how design, when conceived strategically, becomes a catalyst for experience — and one of the most powerful tools for building lasting brands.
Space as a Brand Statement
Designing for a brand means building an experience that speaks on its behalf. In commercial projects, space is never a neutral container: it becomes the medium through which a brand communicates who it is, how it thinks, and what it stands for.
Interior architecture is therefore an advanced form of branding — one that translates strategic thinking into sensory and coherent experiences.
Every decision should respond to a clear narrative. Circulation, scale, and lighting evolve from aesthetic resources into instruments of meaning. Designing for a brand means understanding that everything the user sees, touches, or senses directly impacts how the experience will be remembered.
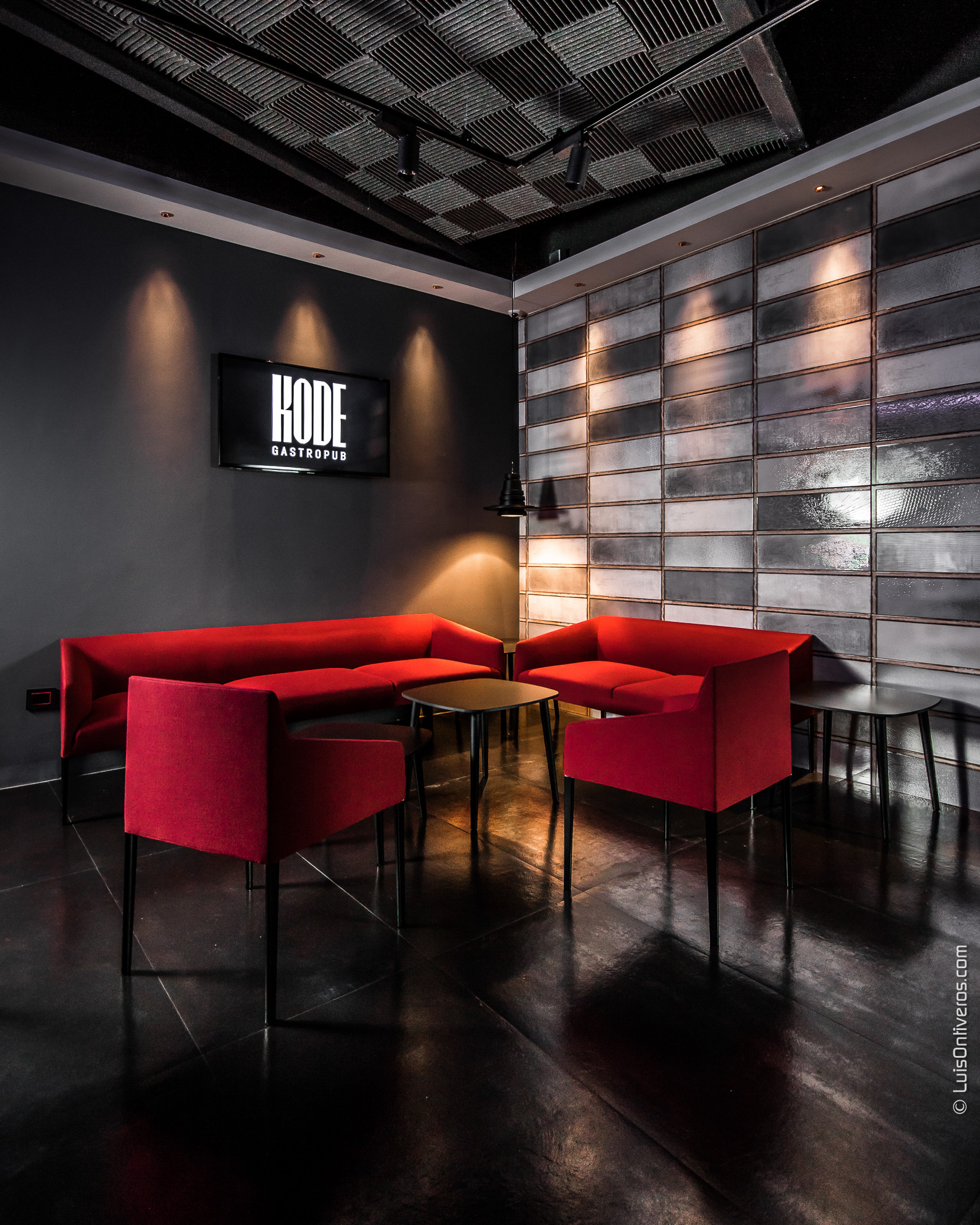
A key difference lies in the very purpose of design. While residential design interprets the identity of an individual, commercial design represents that of a brand — a collective voice defined by values, purpose, and promise.
Residential Design
- Reflects the personality and lifestyle of the client.
- Prioritizes comfort intimacy, and personalitazion.
- Creates an individual sense of belonging.
- Responds to emotional and functional desires.
- Designed to be lived in.
Commercial Design
- Communicates the identity and purpose of the brand.
- Prioritizes user experience and connection with the product or service.
- Builds collective recognition and loyalty.
- Responds to strategic and sensory objectives.
- Designed to communicate.
This distinction redefines the designer’s role — no longer just a creator of atmospheres, but a brand interpreter.
“Space is not an extension of branding — it is its physical expression. Marketing can attract, but design is what consolidates the experience.”
— Michele Casarín, Managing Director of DG
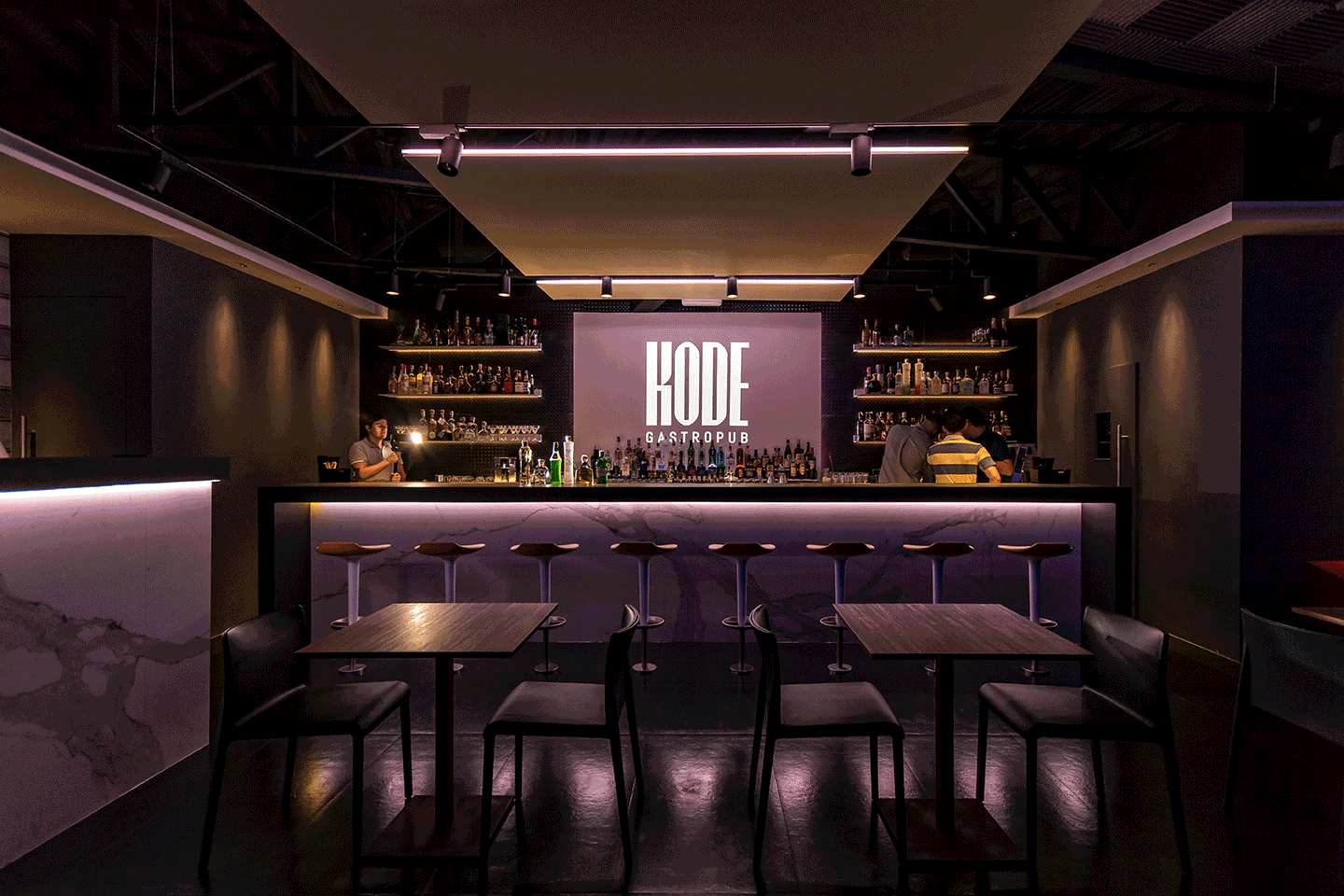
A well-conceived space communicates authenticity, builds trust, and becomes the meeting point between what the brand promises and what the user truly experiences.
Designing with Purpose: Four Pillars of Spatial Identity
This is not about decorating a space, but about crafting a coherent narrative between what the brand promises and what the user experiences. Through this lens, interior architecture becomes a strategic tool — capable of communicating purpose, driving differentiation, and building loyalty.
Across our experience in commercial projects, we’ve identified four core principles that sustain this relationship between strategy and design.
1. The Product as a Narrative Axis
Every commercial project must begin with the product or service it represents. Design should not compete with it, but amplify its presence. Every decision must direct attention toward what creates value.
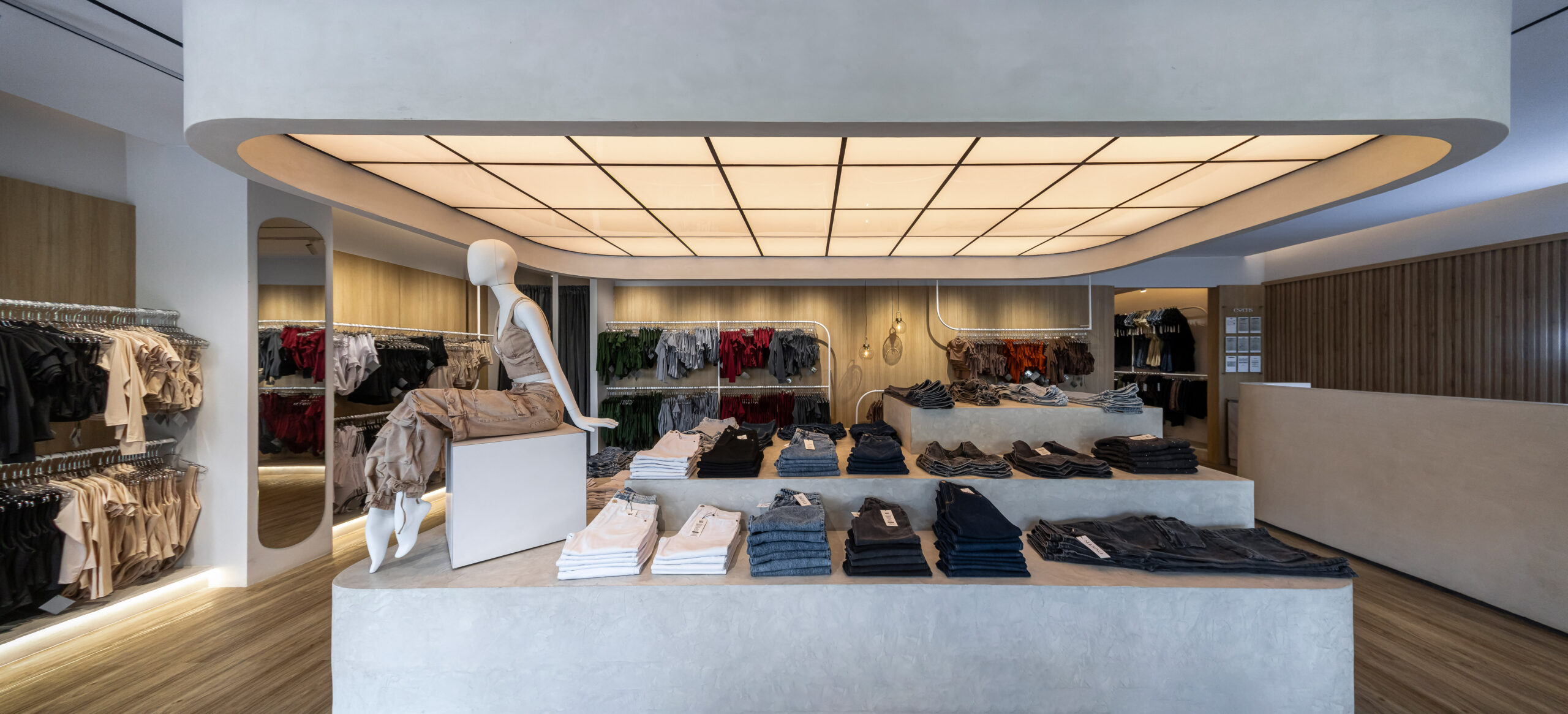
2. Coherent Brand Presence
A brand’s values should be perceived from the very first step. Colors, materials, lighting temperature, and even sound communicate subconscious messages. Designing coherently means maintaining that connection across every touchpoint — from the entrance to the façade and furniture.

3. Strategic Lighting
Light defines emotion, guides circulation, and establishes visual hierarchies. In commercial environments, well-planned lighting not only enhances aesthetics but directly influences purchasing behavior and perceived quality.
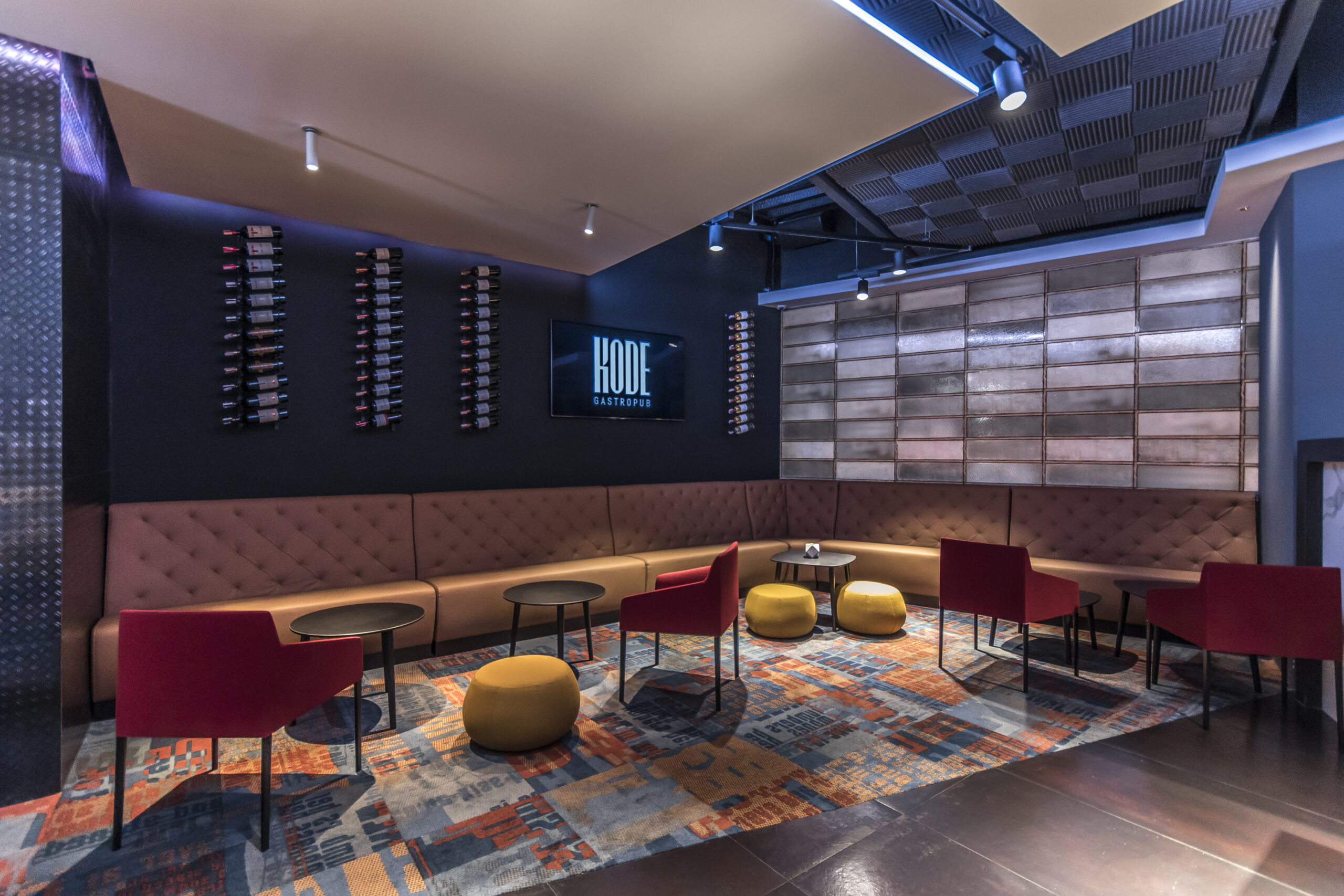
4. The Window as Provocation
The façade and storefront are the brand’s first dialogue with the public. An effective display evokes curiosity — it suggests rather than reveals, turning passerby attention into genuine interest.
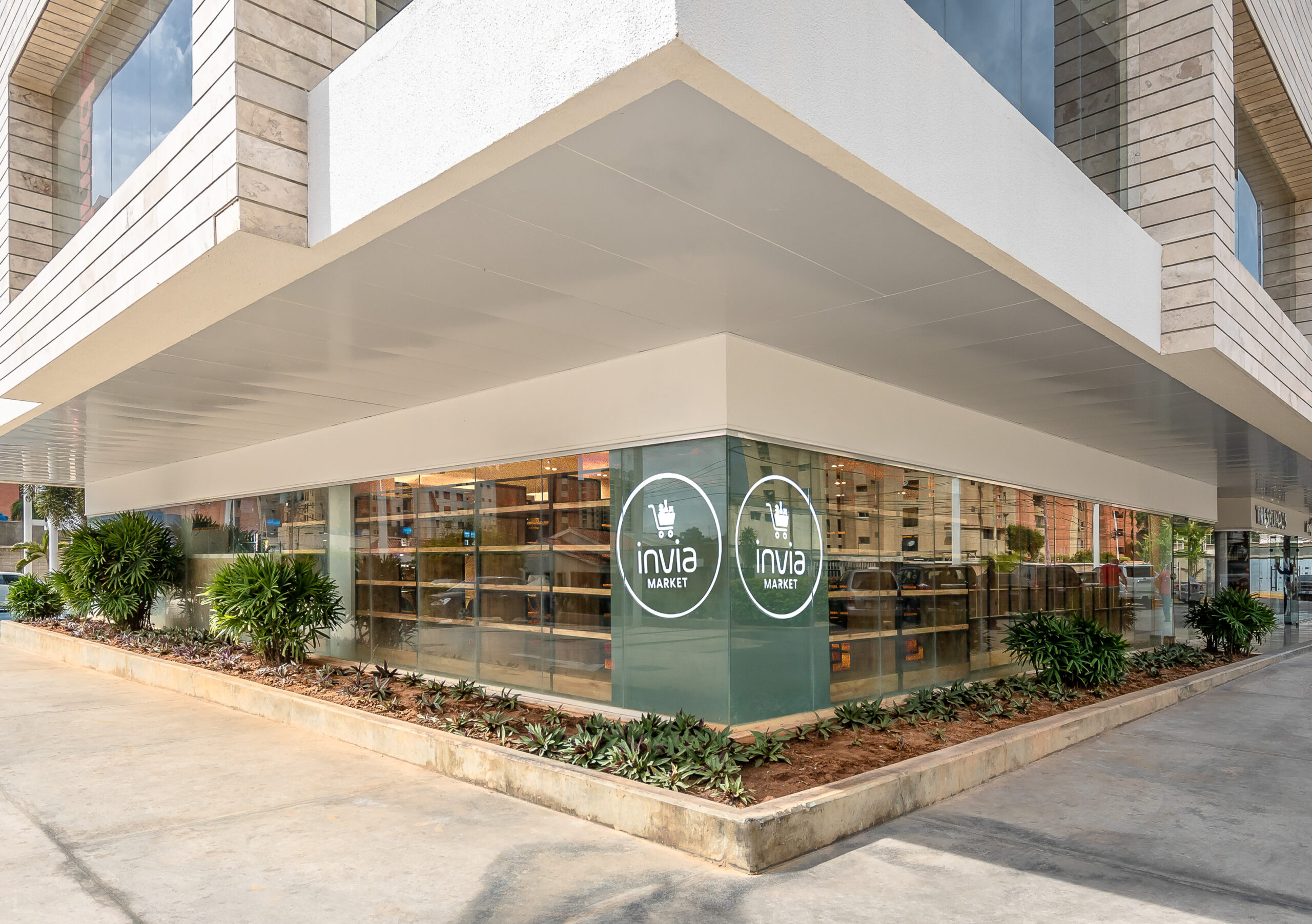
These principles summarize the goal of contemporary commercial design: to create spaces that not only attract but faithfully represent what a brand is — and what it aspires to become.
Case Studies: Three Brands, Three Languages
Translating brand identity into space demands conceptual precision and technical coherence. In large-scale projects like Centralia, that challenge multiplies: three distinct brands, three unique aesthetics, and one shared architectural ecosystem.
The objective was clear from the beginning — each brand should express its own voice while belonging to a unified architectural narrative. Thus, Tanoshii, Volterra, and Polanco became three distinct interpretations of the same design philosophy.
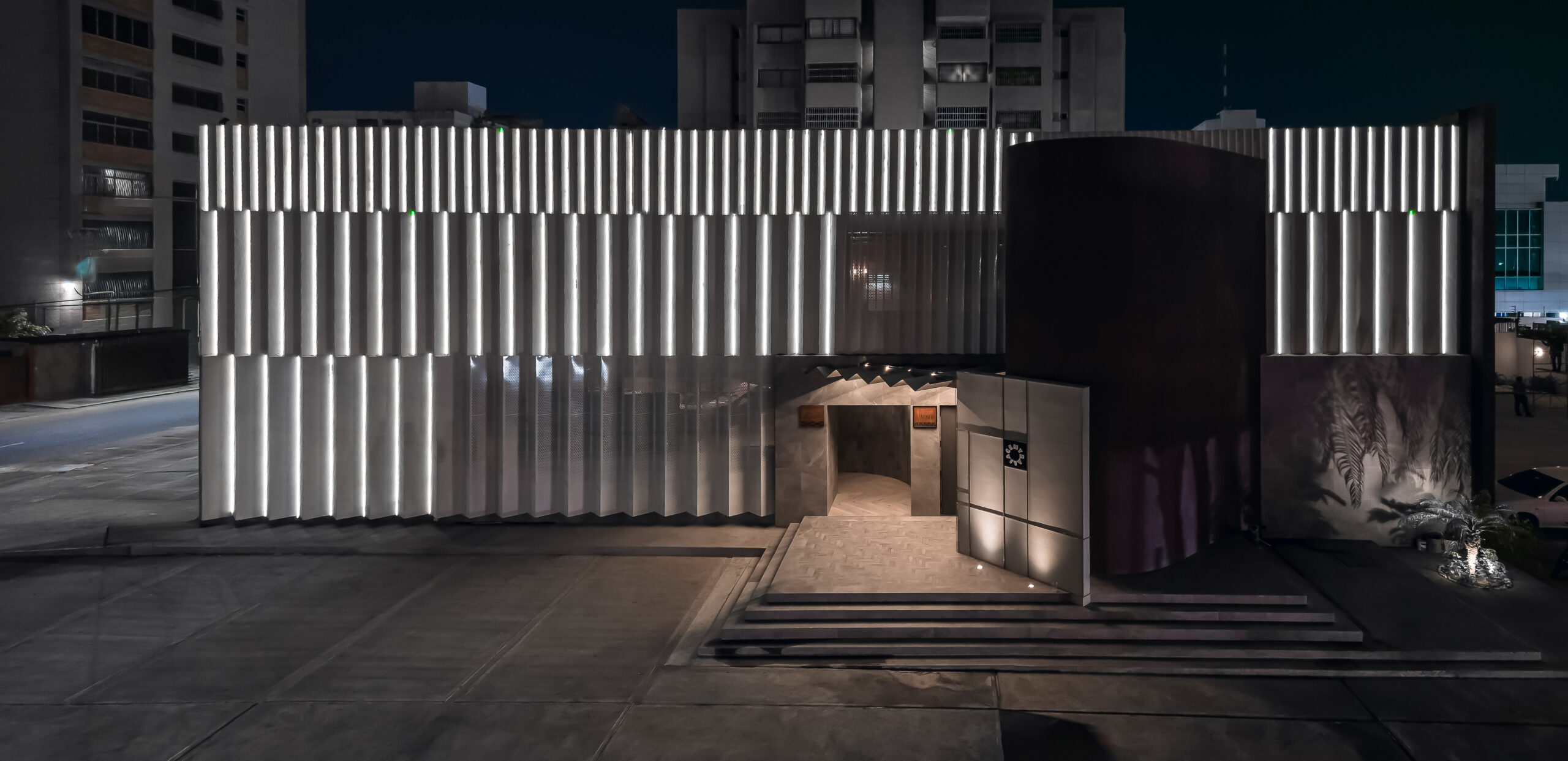
Tanoshii: Precision, Darkness, and Provocation
Inspired by Japanese philosophy and reinterpreted through a contemporary lens, Tanoshii challenges the traditional notion of an oriental restaurant. Its narrative unfolds through theatricality, contrast, and visual control.
The dark, immersive atmosphere — enhanced by low lighting and tactile materials — activates the senses beyond sight. The result is a scenographic environment where every gesture becomes part of a silent choreography.
A combination of stone, wood, and black metal creates depth and restrained elegance. Tanoshii proves that luxury doesn’t shout — it whispers through precision and immersive experience.



Volterra: Fire, Matter, and Character
Volterra embodies a powerful duality — the strength of fire and the solidity of earth. Its identity revolves around the grill as an emotional and visual centerpiece, turning culinary technique into architecture.
Materials such as forged iron, natural stone, and wood reinforce its primal connection to the elemental. Warm tones and dramatic lighting frame the ritual of fire, creating an atmosphere where energy and refinement coexist naturally.
Here, the kitchen isn’t hidden — it’s celebrated. Every detail conveys authenticity and character, showing how design can turn tradition into contemporary language.

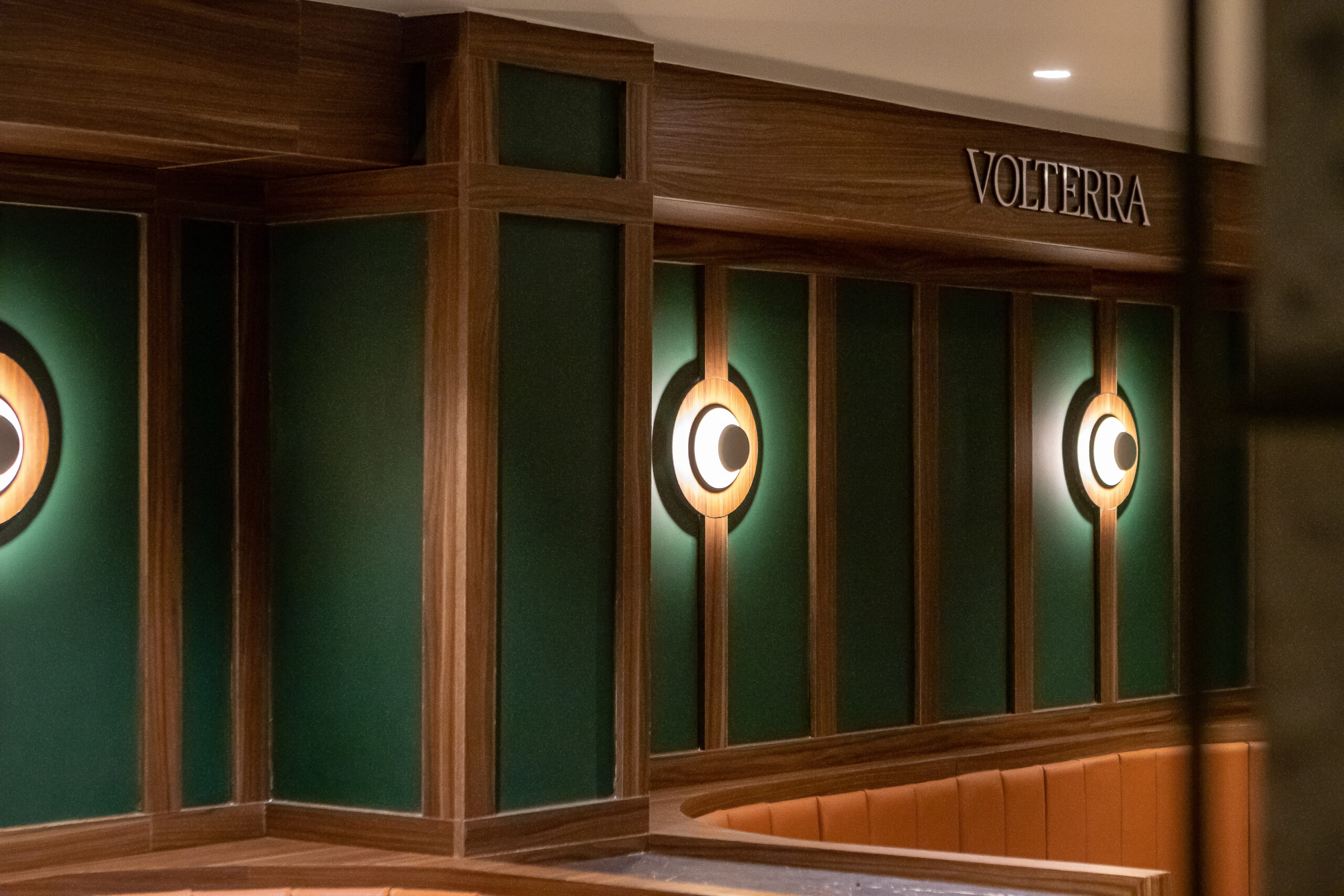
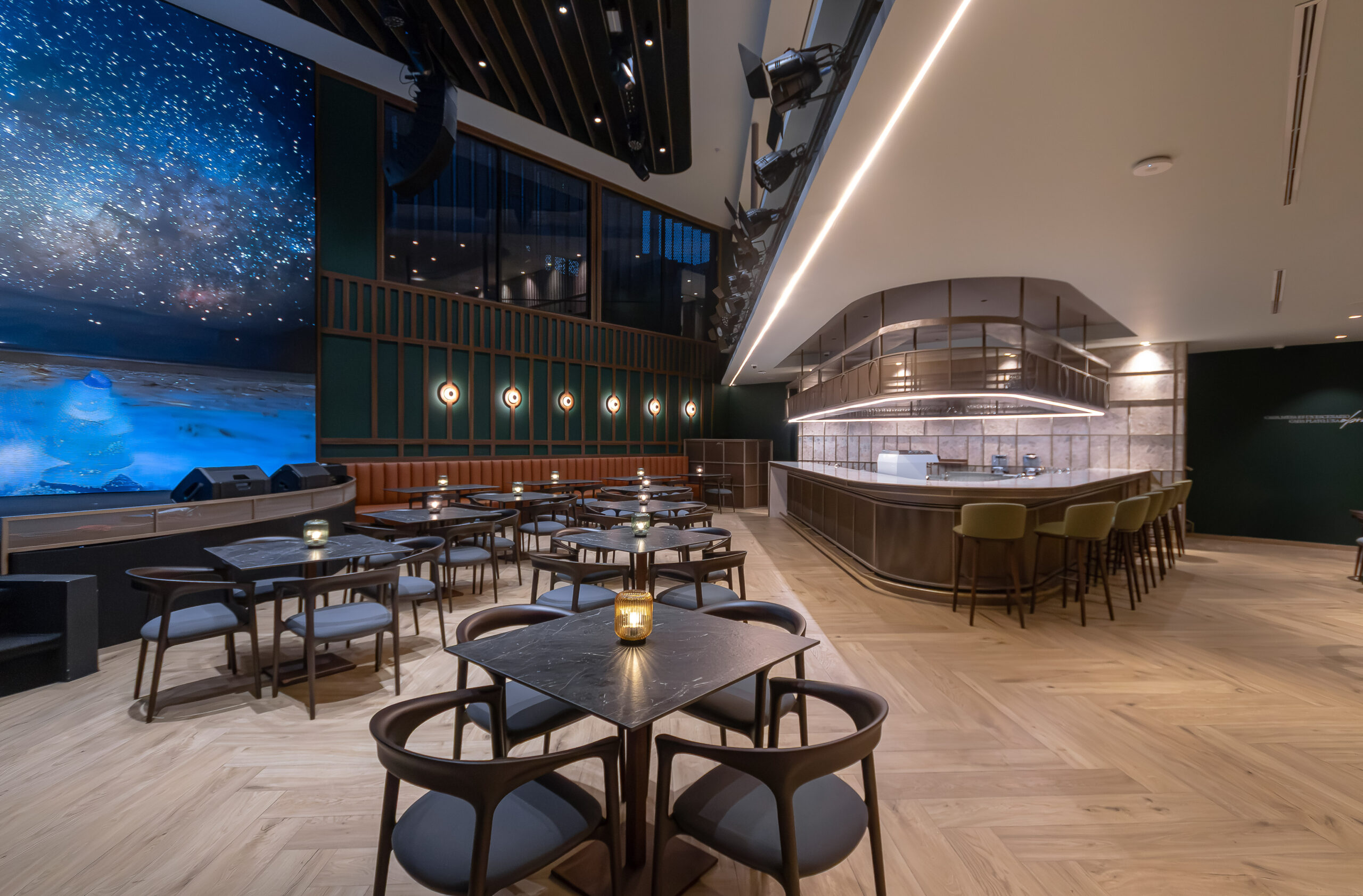
Polanco: Elegance, Roots, and Emotion
Polanco is an homage to Mexican heritage reinterpreted through sophistication. Its identity avoids clichés, focusing instead on warmth, texture, and memory.
Soft curves, earthy tones, and natural textiles evoke intimacy and comfort. Organic geometries encourage fluid movement, while warm lighting highlights material tactility.
Polanco demonstrates how cultural identity can evolve into a modern experience without losing authenticity — translating tradition into elegance and depth.
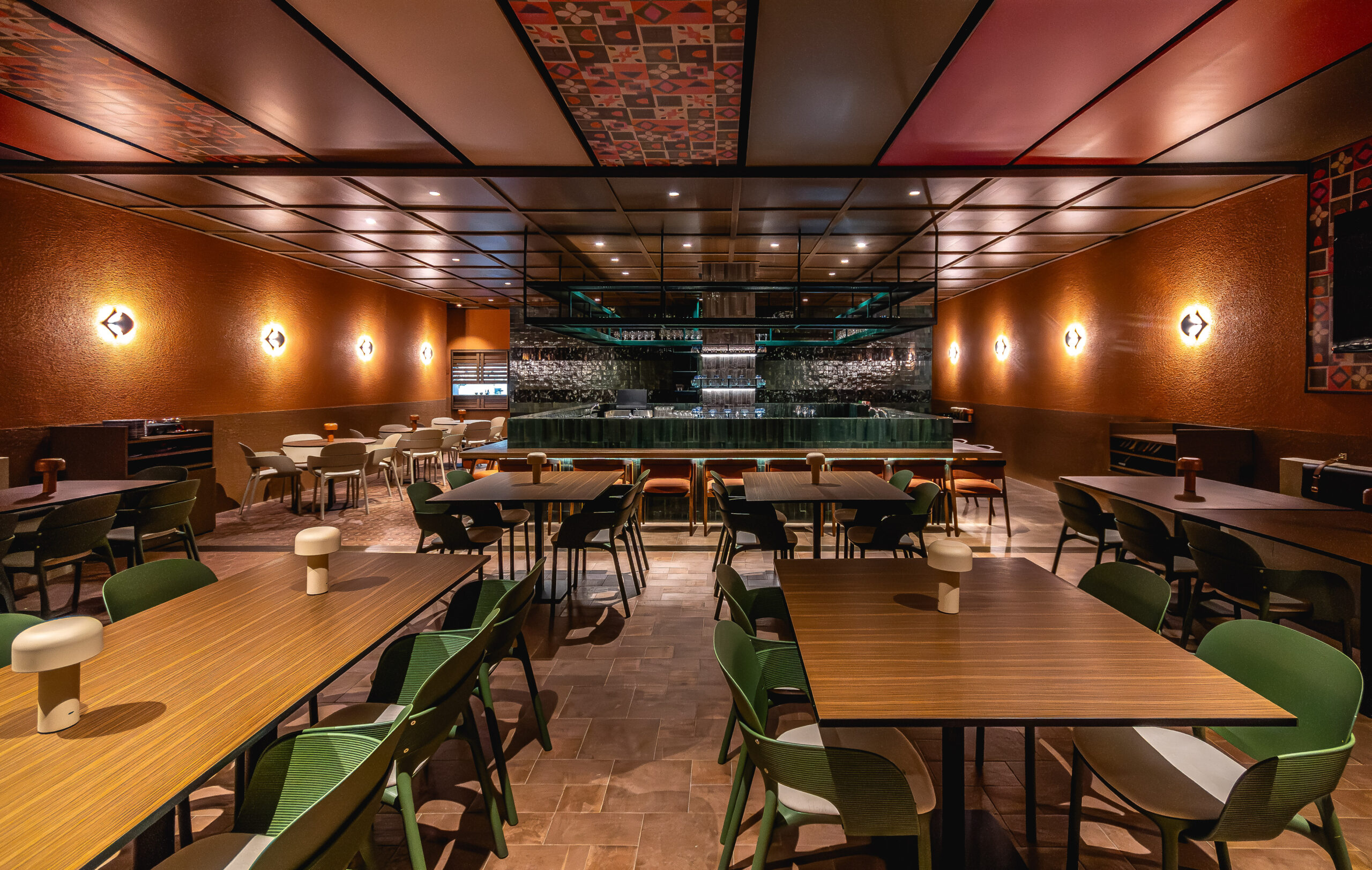
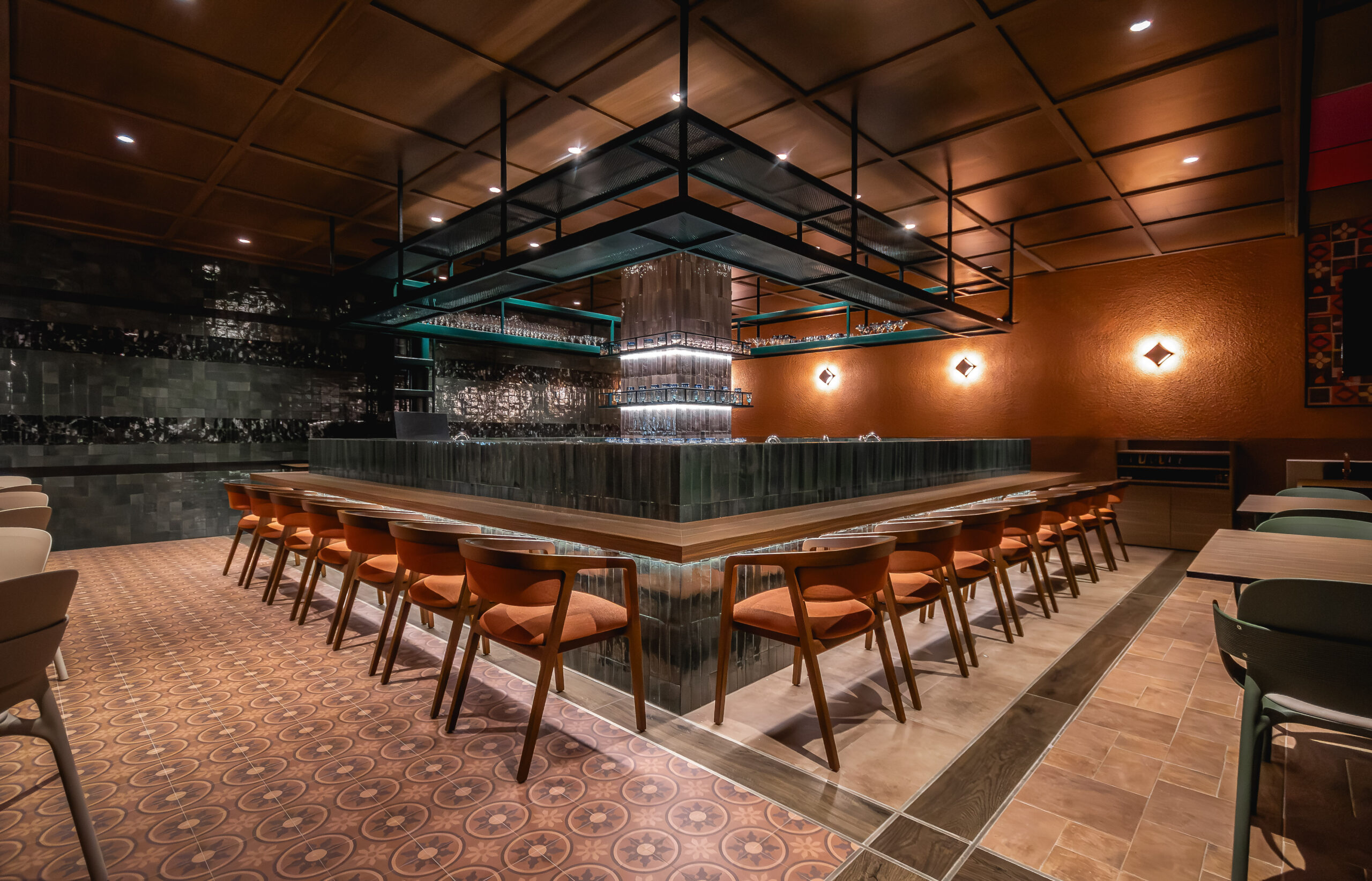
Design with Strategy, Build with Purpose
Every project we develop begins with a conviction: commercial architecture should not only design functional spaces, but create experiences that strengthen brand identity.
At DG International, we see design as a strategic tool that aligns purpose, aesthetics, and profitability.
Our approach integrates creativity, technical precision, and efficient management. We accompany our partners from concept to delivery, ensuring that every decision reinforces the essence of the brand.
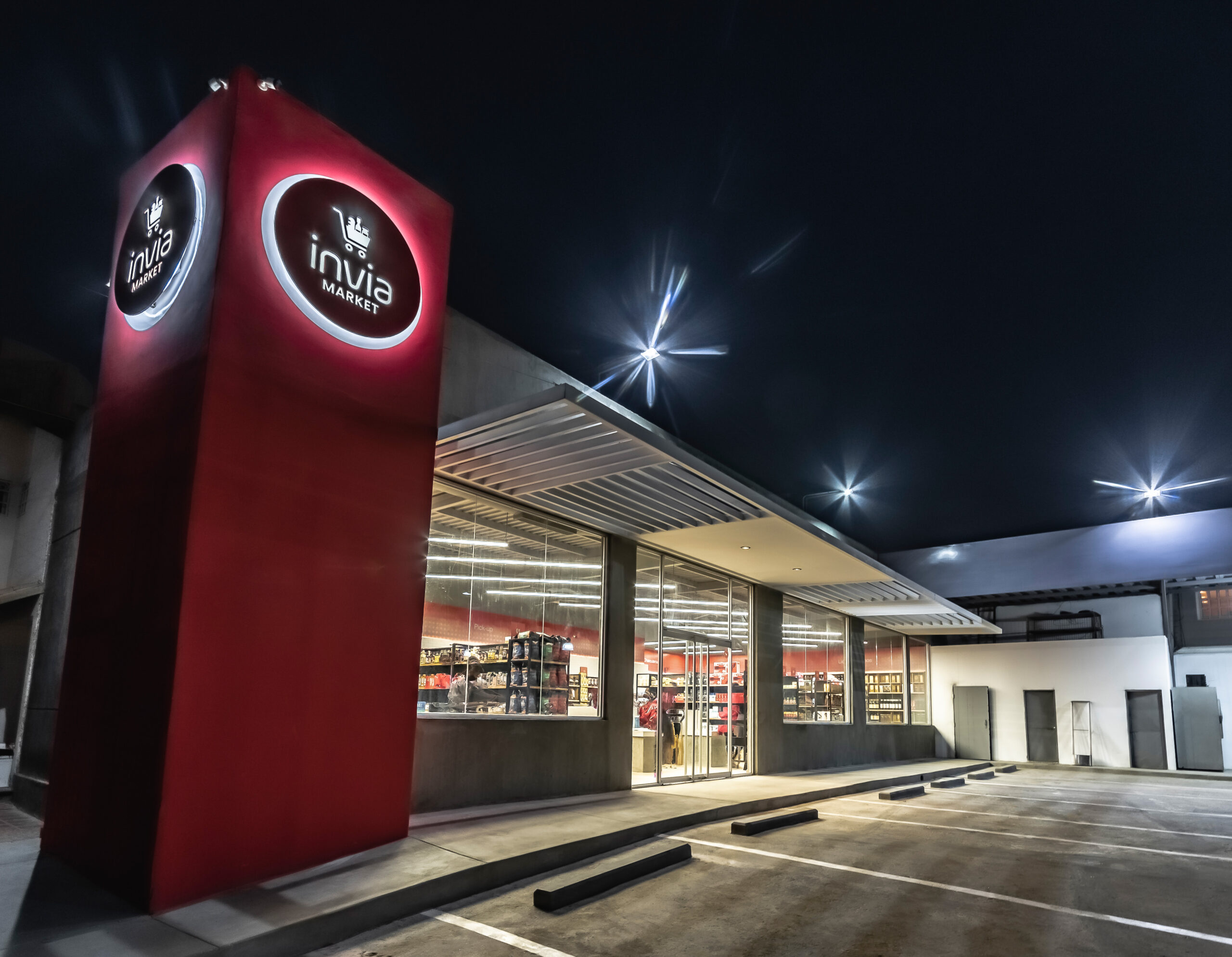
1. Amplifying Brand Identity Through Space
Each project begins with a deep analysis of brand identity. We study its story, mission, and values to transform intangible concepts into spatial decisions — proportions, materials, atmospheres, and circulation that communicate without words.
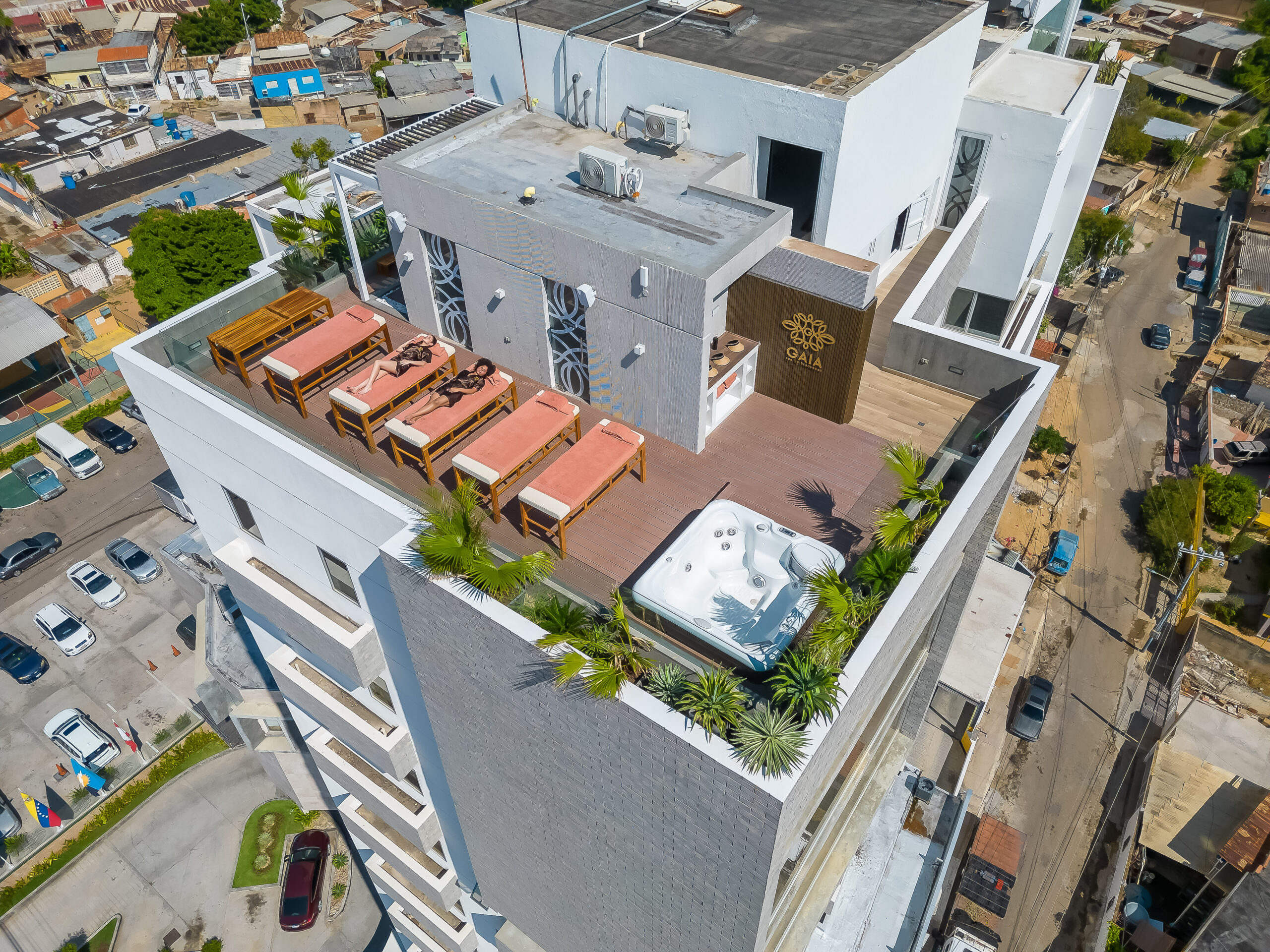
2. Efficiency in Cost, Time, and Logistics
Our contract model ensures precision at every stage. Through strategic partnerships with renowned Italian firms, we offer certified-quality products at competitive prices, maintaining full traceability and reliability throughout production and installation.

3. Guaranteed Quality and Customization
Our extensive catalog of materials and finishes allows us to tailor each project to client needs without compromising identity or quality. Continuous supervision ensures fidelity to the original design and measurable results in every detail.
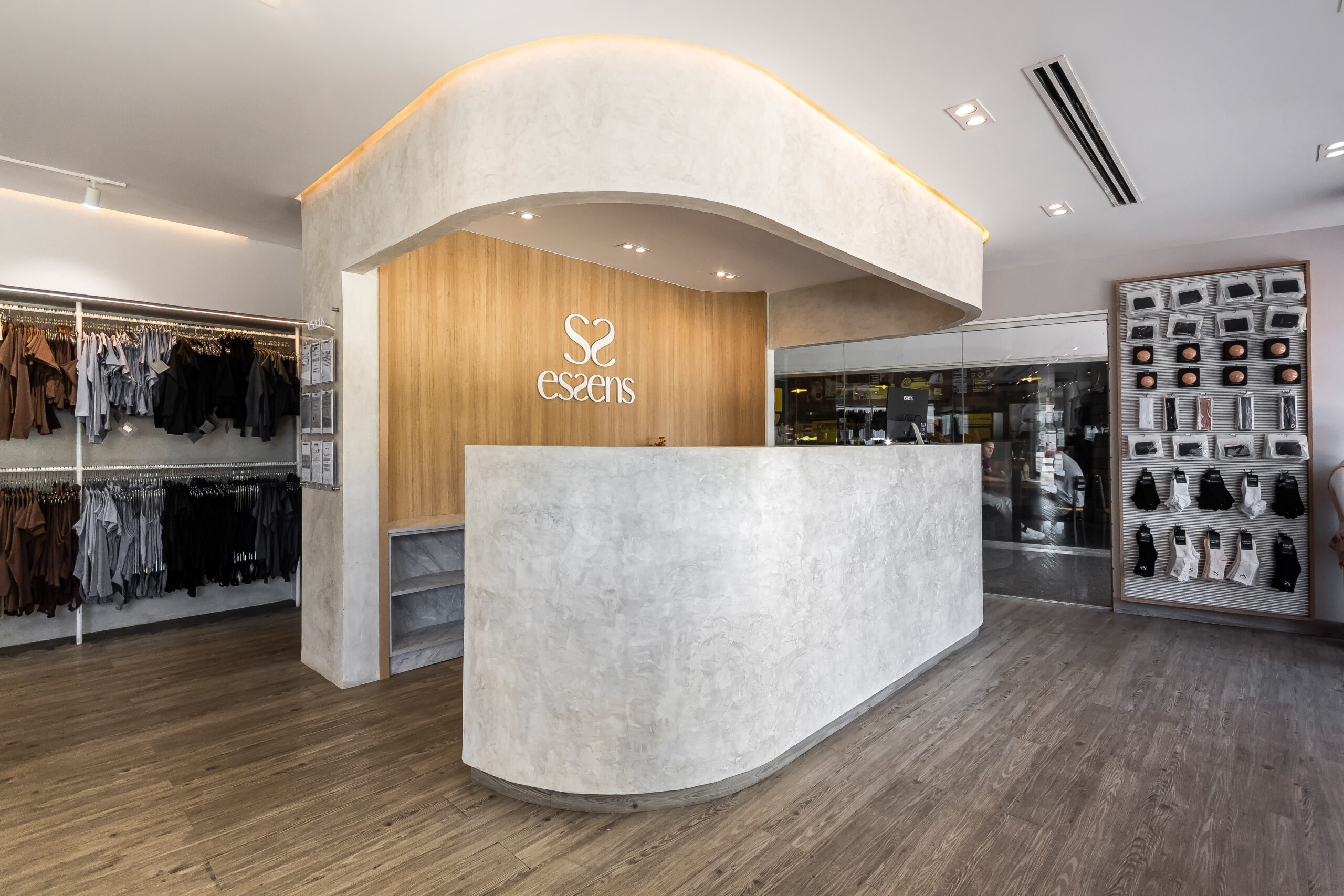
4. Creating Memorable Experiences
We design spaces that not only attract attention but create emotional connection. By understanding user behavior, we build environments that foster interaction, evoke emotion, and strengthen the relationship between brand and audience.
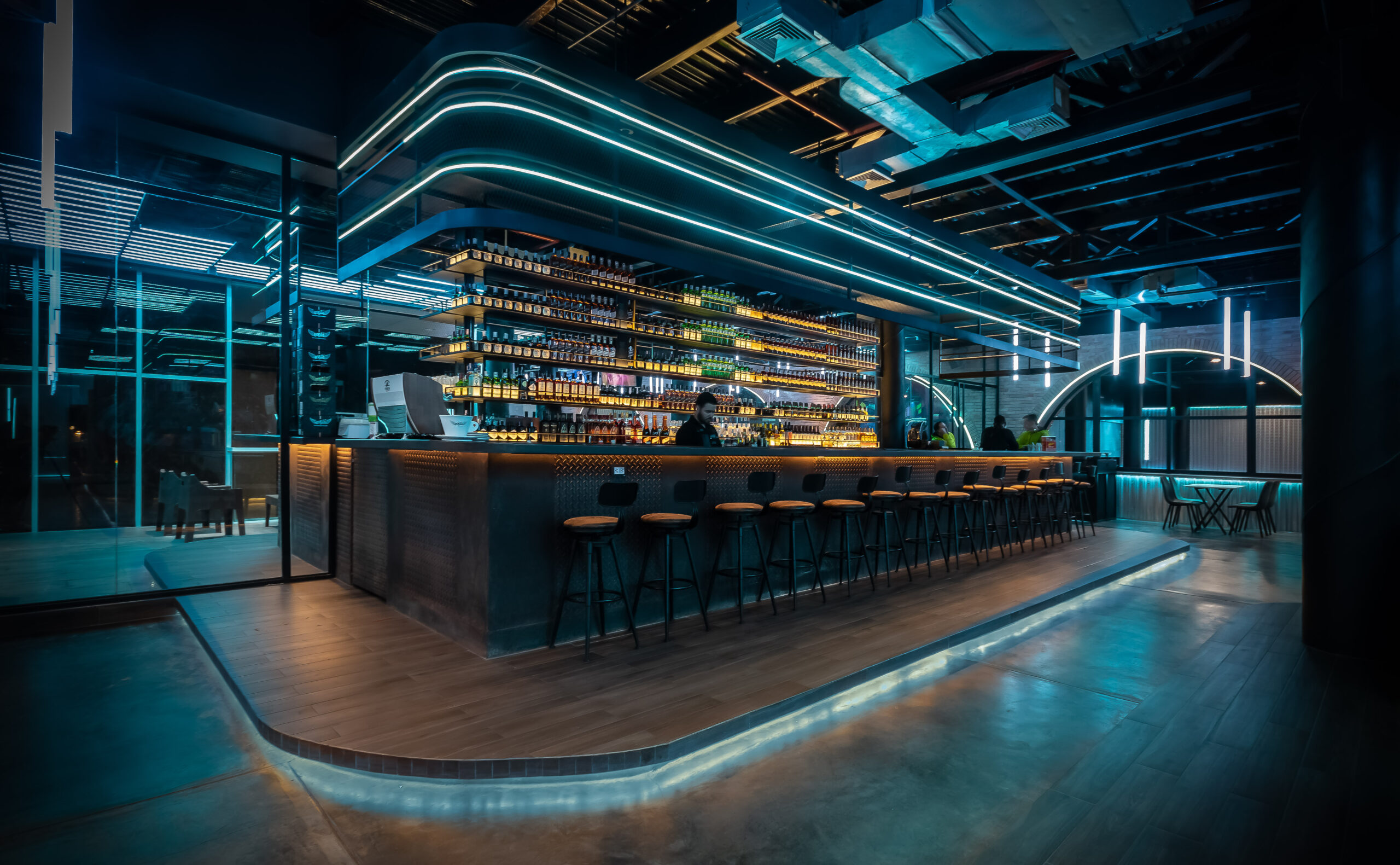
From Identity to Experience
Designing with strategic vision means creating spaces that communicate purpose, deliver value, and build memorable experiences.
That’s the true essence of contemporary commercial design: creating places that are lived — not just visited.
Are you ready to transform a brand’s identity into an architectural experience? Contact us, and let’s make the space speak for itself.
2026 COLOR TRENDS: CHROMATIC PROPOSALS THAT WILL TRANSFORM SPACES
The 2026 color trends confirm that color has become a strategic tool within interior design. This article analyzes the proposals from the world’s leading paint brands and how to interpret them with intention to create spaces capable of delivering experiences that endure beyond trend cycles.
HOW TO DESIGN ARCHITECTURAL PROJECTS WITH A ROBUST CONCEPTUAL AND OPERATIONAL FRAMEWORK
Design does not begin with a sketch—it begins with a system of thought. This article outlines the mental framework that underpins a rigorous architectural project: the questions that define intent, the analyses that ensure coherence, and the decisions that transform an idea into an operationally sound spatial system.
HOW DG INTERNATIONAL TURNS PROJECT MANAGEMENT INTO PRECISION
In architecture, the difference between a good project and a successful one lies in the method. This article explores how DG International’s methodology centralizes processes, improves communication between teams, and guarantees precision without compromising creative vision.


