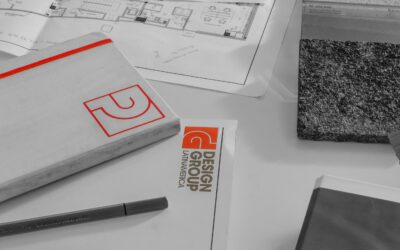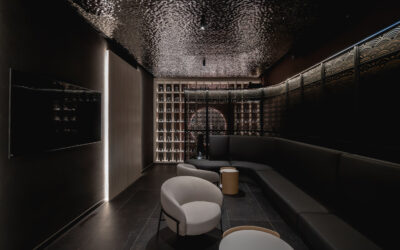In architecture, the success of a project depends not only on creative talent or design quality. The true distinction lies in the process — in the ability to coordinate every decision, anticipate each phase, and maintain coherence between what is conceived and what is built.
Today’s industry challenges demand a clear methodology that eliminates improvisation and ensures precision at every stage. In this context, architectural management becomes more than an administrative task; it is a strategic tool that sustains the quality of the final result.
At DG International, methodology is the axis that connects concept, technique, and execution. Centralizing processes doesn’t mean simplifying the work — it means integrating disciplines under one unified system of control.
Este artículo explora cómo esa metodología de trabajo ha permitido a DGLA ejecutar proyectos con alto nivel de precisión y eficiencia, garantizando resultados medibles y consistentes.
This article explores how this operational model enables DG International to deliver projects with measurable precision and consistency. Through a technical lens, it analyzes why process centralization is key to preserving creative vision without losing operational control.
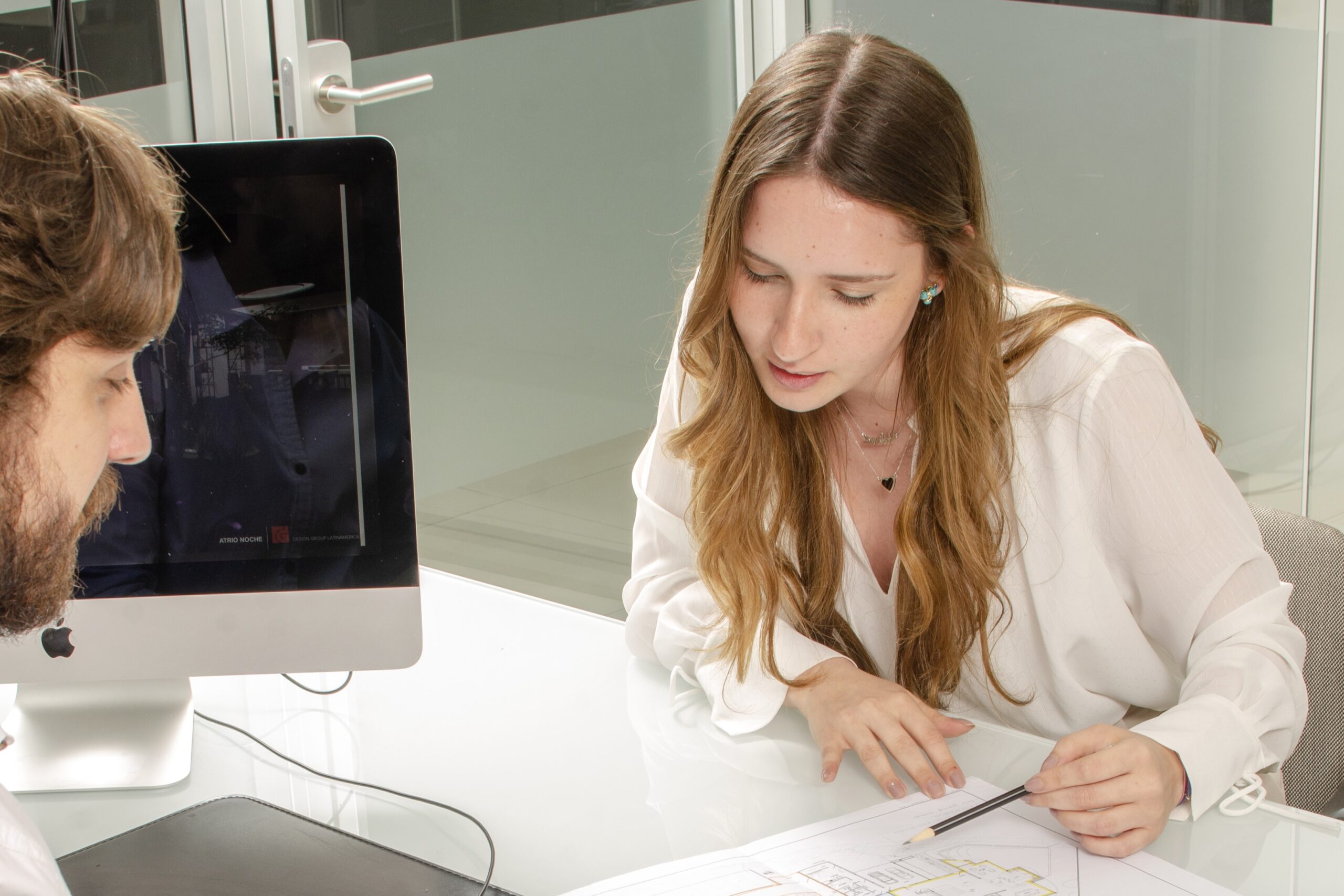
How a Methodology to Structure Complexity Was Born
It began as a response to one of the greatest challenges in contemporary architecture: the fragmentation between design, execution, and management. In many projects, teams work in isolation, decisions are diluted among intermediaries, and outcomes drift away from the original concept.
Centralizing processes emerged not as a preference, but as a necessity — the only way to ensure coherence, efficiency, and precision across all stages.

From the initial concept to the final installation, each phase is interconnected within a framework that prioritizes traceability and technical continuity. The goal is not only to build with quality but to ensure that every decision preserves creative intent and aligns with established technical standards.
Four principles sustain this process:
- Clarity: Define objectives, scope, and expectations from the start, eliminating gaps that lead to errors or additional costs.
- Planning: Structure each phase with precision, anticipating decisions and optimizing resources.
- Coordination: Integrate all teams under a unified workflow..
- Constant communication: Maintain continuous dialogue between technical teams and the client to ensure full alignment until project delivery.
Este enfoque permite que los proyectos evolucionen con orden, sin fricciones y con una visión compartida.
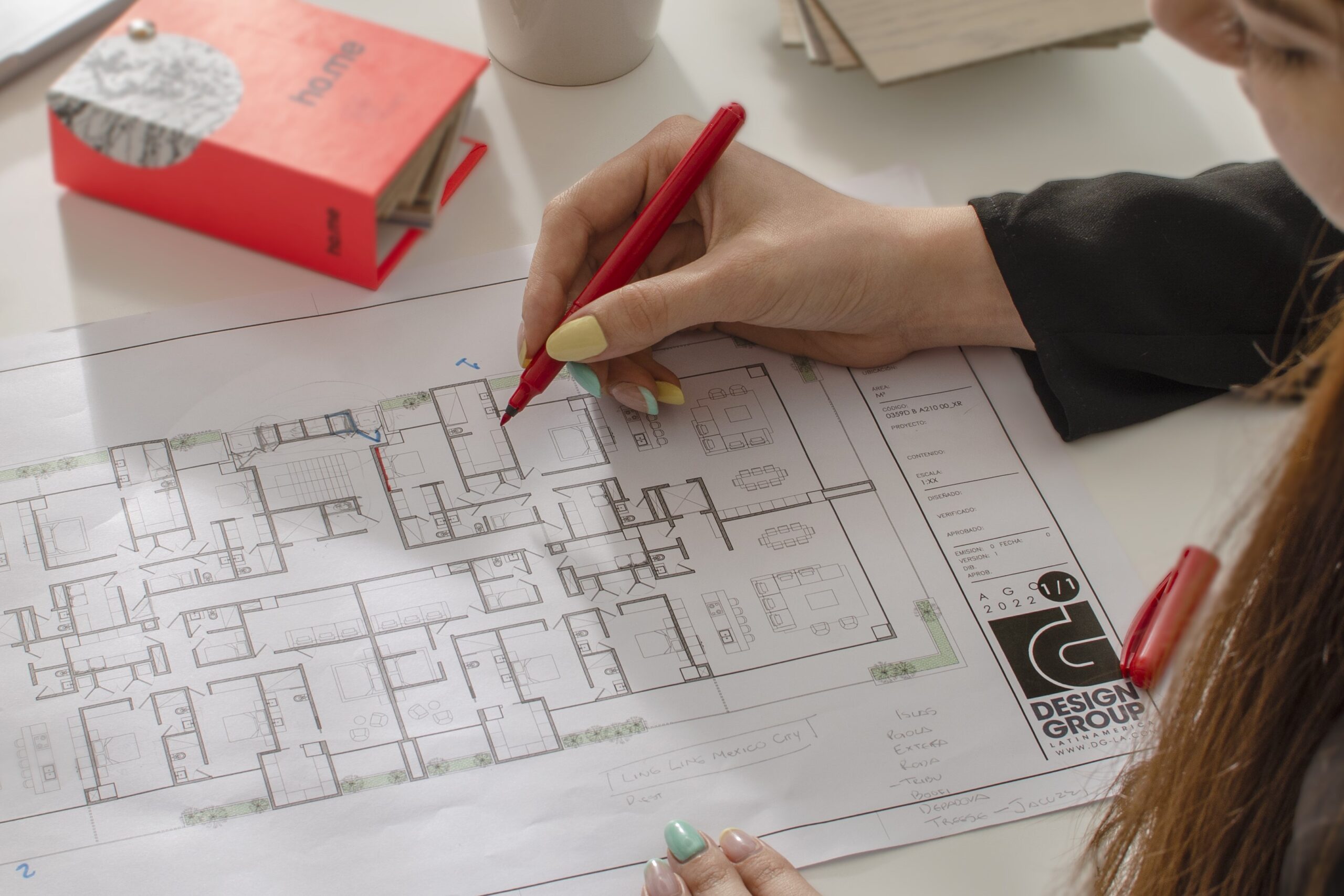
From Concept to Construction: A System That Turns Ideas into Results
Every effective methodology proves itself in execution. Our operational structure ensures that the transition from design to construction happens seamlessly — without ruptures or deviations.
This workflow is designed to meet the complexity of modern projects, ensuring that conceptual vision and technical execution evolve in harmony.
Stage 1: Diagnosis and Client Understanding
Each project begins with a diagnostic process that goes beyond spatial analysis. It involves studying the client’s needs, context, operations, and goals.
Understanding how the space will be used and what purpose it will serve defines both the technical and emotional parameters guiding the design.

Stage 2: Conceptual Design and Technical Validation
Once the foundation is established, the conceptual proposal is developed and simultaneously tested for technical feasibility. This prevents unnecessary redesigns in later stages.
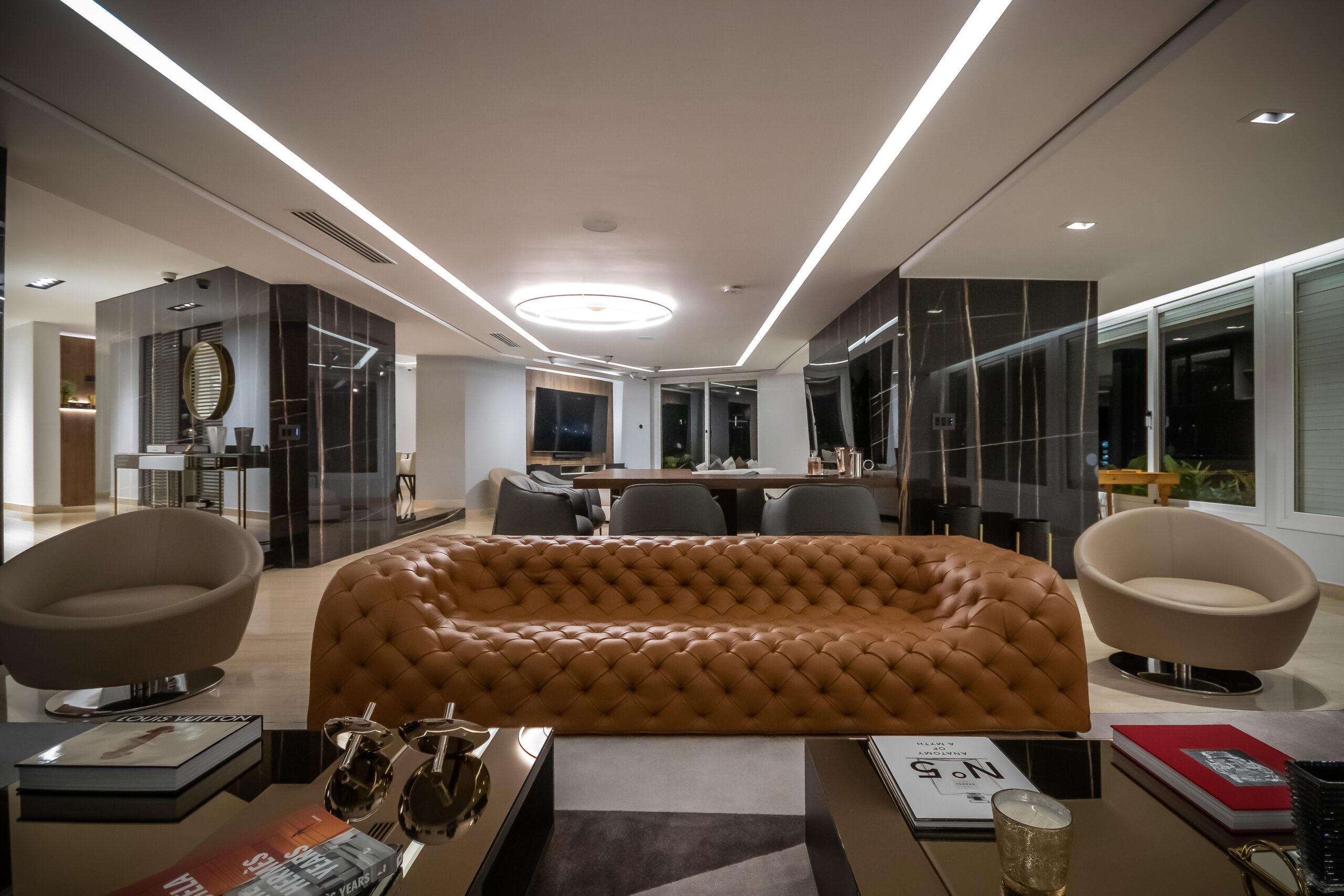
Stage 3: Multidisciplinary Coordination
All teams are integrated within a single information flow. Decisions are documented and updated in real time, ensuring consistency across drawings, specifications, and schedules.
This collaborative model reduces the margin of error and strengthens operational efficiency during construction.

Stage 4: Controlled Execution and Continuous Supervision
The final stage combines technical control with continuous oversight. Each component is executed according to approved specifications, under supervision that verifies quality, timing, and budget compliance.
This cross-check system detects deviations before they affect the result, ensuring fidelity between the projected design and the delivered work.

Applied to large-scale projects, this method has proven that centralization doesn’t limit flexibility — it amplifies it. It preserves the creative vision intact, even in developments combining multiple scales, brands, or concepts, as demonstrated in Centralia, where operational integration enabled the simultaneous delivery of three restaurants with complete architectural coherence and zero delays.
How to Preserve Design Integrity in Complex Processes
One of the greatest challenges in architectural practice is ensuring that construction preserves the intent of the original design. Ideas can become diluted between phases, technical adjustments, or on-site decisions that prioritize practicality over concept.
Preventing that requires method, leadership, and a structure that sustains coherence from the start.
In our methodology, concept preservation begins at the planning stage: every aesthetic decision translates into verifiable technical parameters.

This ensures that, by the time construction begins, the design no longer depends on interpretation — it follows measurable criteria that guide execution. Technical sheets, change control systems, and cross supervision guarantee that every modification is managed without altering the project’s identity.
Operational leadership is another key factor. It’s not about hierarchy, but orchestration — guiding teams through effective communication and shared goals.
A project leader must act as a bridge between creativity and construction, ensuring that decisions maintain both visual integrity and technical feasibility.

The real value for any partner —architect, builder, or developer— lies in understanding that operational control is not a restriction but an assurance. When the process is well designed, creative vision isn’t constrained; it’s executed with fidelity within a system capable of measuring, anticipating, and sustaining design quality to the very end.
Guidelines for an Efficient Architectural Practice
In contemporary practice, excellence is not measured solely by aesthetic quality, but by the ability to sustain a process that balances control, flexibility, and conceptual coherence.
These guidelines synthesize insights derived from managing complex projects and are aimed at architects seeking to optimize operational flow without sacrificing creative integrity.
Professional Checklist: Standards to Optimize Practice
- Methodology as culture, not protocol: Efficiency is not imposed — it’s internalized. When the entire team understands the logic behind each phase, decisions flow with coherence and autonomy.
- Early integration of specialties: Coordination doesn’t begin on-site. Bringing engineering, furniture, lighting, and procurement into the conceptual stage ensures realistic solutions and avoids rework.
- Parallel technical validation: Every aesthetic decision must immediately translate into a technical parameter — feasibility, cost, maintenance, or constructibility. Beauty is also calculated.
- Visual and operational control of the project: Visual management systems —dashboards, BIM models, progress matrices— allow real-time tracking and guarantee fidelity to the original design.
- Structured communication: Informal channels fragment the process. Documented traceability (meeting minutes, logs, records) preserves coherence across teams and stages.
- Capacity for anticipation: True control lies not in reacting but in foreseeing. Risk analysis, margin planning, and schedule adjustments protect design integrity.
- Feedback as continuous improvement: Every completed project should be audited. Identifying operational strengths and inefficiencies turns experience into measurable knowledge.

Structure and Vision: The Future of Design
A solid methodology ensures that design retains its essence from concept to construction, integrating planning, coordination, and communication as core pillars of efficiency.
At DG International, methodology is understood as a shared work culture — a common language among teams, brands, and partners committed to building with intention and excellence.

If your goal is to develop projects that combine creativity, structure, and measurable results, let’s discuss how we can collaborate to elevate design standards across the region.
2026 COLOR TRENDS: CHROMATIC PROPOSALS THAT WILL TRANSFORM SPACES
The 2026 color trends confirm that color has become a strategic tool within interior design. This article analyzes the proposals from the world’s leading paint brands and how to interpret them with intention to create spaces capable of delivering experiences that endure beyond trend cycles.
HOW TO DESIGN ARCHITECTURAL PROJECTS WITH A ROBUST CONCEPTUAL AND OPERATIONAL FRAMEWORK
Design does not begin with a sketch—it begins with a system of thought. This article outlines the mental framework that underpins a rigorous architectural project: the questions that define intent, the analyses that ensure coherence, and the decisions that transform an idea into an operationally sound spatial system.
HOW INTERIOR DESIGN TRANSLATES BRAND IDENTITY INTO TANGIBLE EXPERIENCE
In a landscape where brands seek to stand out beyond their products, commercial architecture becomes a language capable of conveying identity and purpose. This article explores how interior design allows brands to be experienced — not just seen.

