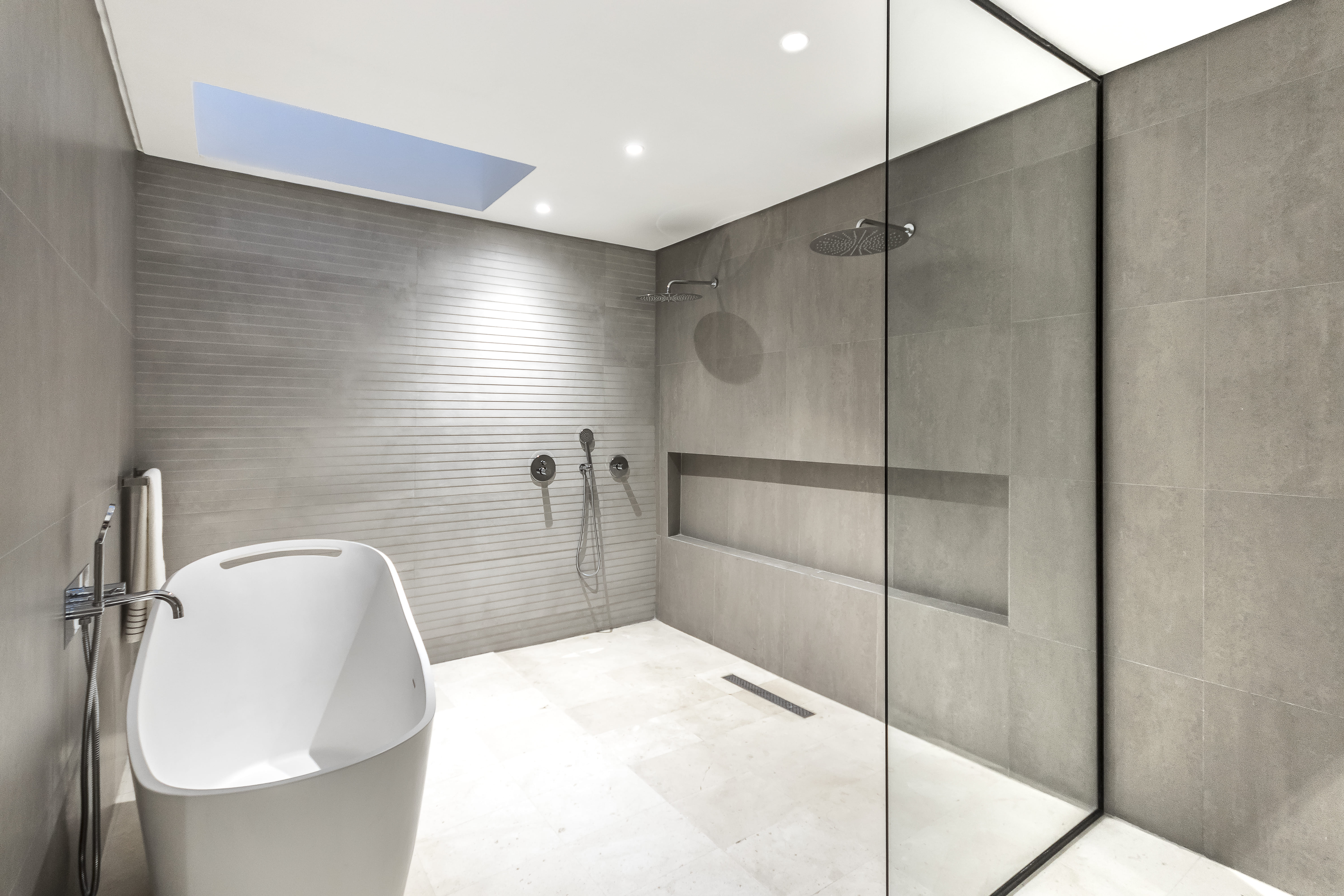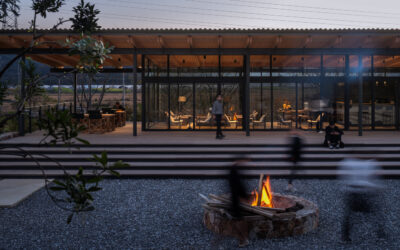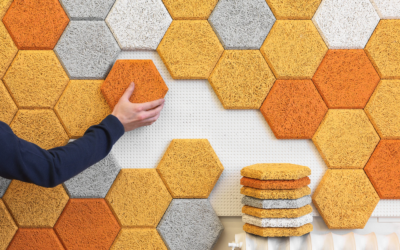NEWS
FLEXIBLE OFFICES: MEET THE NEW SCHEME THAT IS BOOSTING WORK PERFORMANCE AND WELL-BEING.
Although 3 years have passed since the arrival of COVID-19, the experiential gap still remains in force as part of our main needs to experience a significant change in the environment we inhabit. In other words, the pandemic time was responsible for increasing the social metamorphosis, prioritizing safe, stimulating and, above all, beneficial spaces for the individual.
In this way, the corporate sector has regenerated its physical structure and traditional configurations towards much more challenging, creative or exalting proposals regarding the stay of its employees; achieving not only a hybrid scheme between comfort and functionality, but also optimizing their productivity in a high percentage.


Corporate Project EM Office, Valencia, Venezuela.
Statistics: Understanding corporate restructuring.
While part of the reality of work is based on the efficiency of remote work as a flexible answer to many social or health concerns, part of the choice of this modality arises from user dissatisfaction with the work environment offered to them.
To better understand this, in early 2023 Gensler Research Institute conducted an online census for the working population in the US, Mexico, Canada, UK, Germany, Saudi Arabia, United Arab Emirates, Singapore and the Philippines where it was highlighted that only 43% of people go physically to the hiring company; and, this same percentage, catalogs it as the ideal center that boosts their creativity and optimizes their productivity.
However, as experts in the development of this type of architectural projects, we question these figures and evaluate:
What do these work contexts offer in terms of configuration that is strengthening the commitment and interest of the professional community?
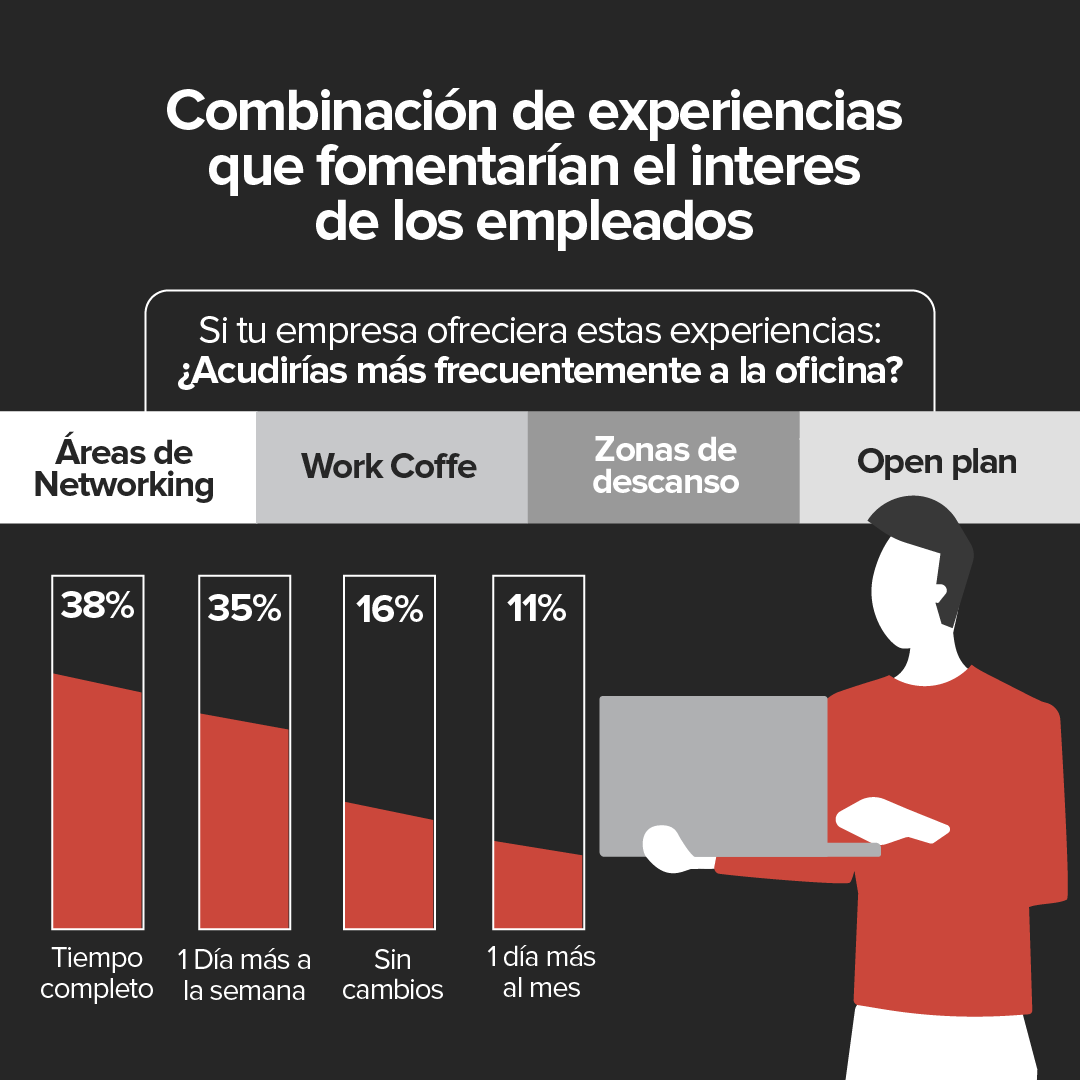
Breaking down each aspect of the hybrid model.
Essentially, corporate interior design focuses not only on the creation of an efficient environment that provides all the necessary tools to meet objectives or enhance the skills of the team; but nowadays, its main focus is the materialization of configurable, suggestive and innovative areas.
Understanding this, we agree that part of the success of modern offices is the integration of recreation and disconnection areas.
Networking Areas.
The focus of these spaces is the centralization of professionals from different fields, belonging or not to the same business core; where they can share ideologies or knowledge on any topic that interests them directly or indirectly.
In general, these areas are characterized by their informal appearance and at a decorative level they promote relaxation through green spots that emulate the natural vibe.

Proyecto Corporativo Workinn, Maracaibo, Venezuela.
Coffee stations.
It has been demonstrated that these spaces are vital for the professional collective, not only for the enrichment of their day, but also for the feeling of disconnection that it transmits. Everything within this context is developed with the intention of providing a moment of satisfaction to the worker, who becomes a consumer of his favorite products during his visit.
For the subconscious, this can be a direct stimulus, since the employee associates his visits to the office or organizes his day according to the intermediate hours of pleasure aroused in this space.
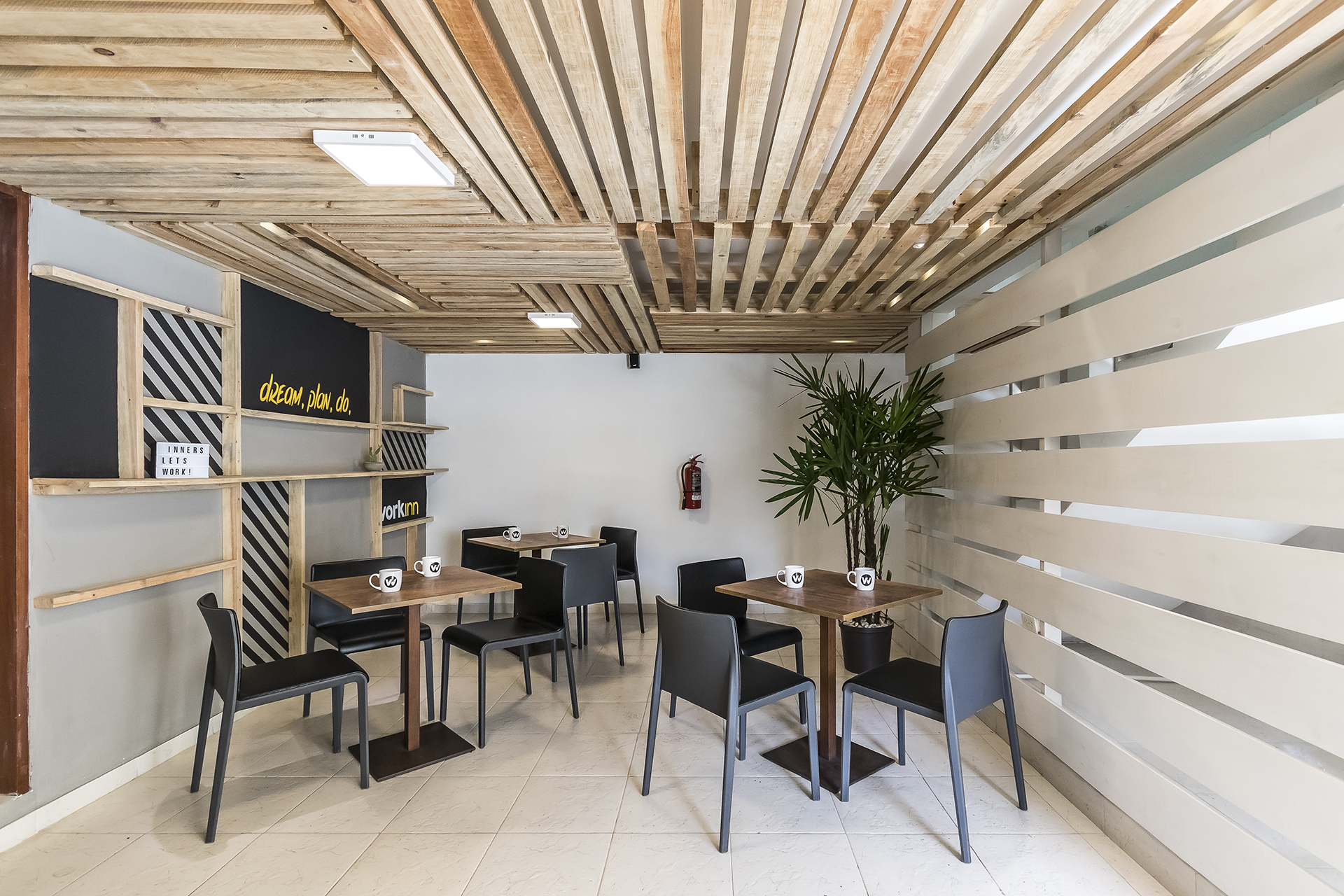

Workinn Corporate Project, Maracaibo, Venezuela.
Scheduled rest areas.
Although technology is part of all existing ecosystems, specifically in the work environment, the integration of singular areas where workers can take short programmed naps, personal meditations or individual moments between hours in order to regulate the emotional load and give new perspectives to problem solving has taken a vast importance.
Therefore, in many corporate projects, this type of automated booths with a timer are set up, where optimal break times can be established.

A-INC Corporate Project, Houston, USA.
Moving into the architecture of the space, the open plan has not only been successful in the residential area, but has been an injection of dynamism to the corporate sector given the ease of movement, diversity and visual enrichment; feeding the feeling of freedom of the individual.
In synthesis, the creation of open, connected and functional areas has allowed the common worker to have a more permissive horizon with his tasks; while enjoying the warm contact of other individuals in an idealized framework.

DGLA Corporate Project, Maracaibo, Venezuela.
Additional strategies that boost job performance.
In addition to hybrid spaces as a reconversion to the traditional office model, there are much more specific alternatives that microenterprises can carry out to adapt their spaces.
Artistic components in decoration
Siendo una de las alternativas más empleadas, los recursos artísticos tienen la potestad de promover la creatividad, mucho más en espacios monótonos como las oficinas. Dicho esto, gracias a los nuevos conceptos sobre el ambiente centrado en las personas, tanto arquitecto como diseñadores, están promoviendo el potencial del arte como estrategia para estimular y que a los empleados les resulte más grato volver a la oficina en lugar de desempeñar sus funciones remotamente.


Proyecto corporativo Agencia 261, Maracaibo, Venezuela.
Planned lighting design.
Light facilitates a dynamic experimentation of architecture, provides a sense of orientation and enhances the ambience of spaces, also serving as the most important regulator of the human body by directly impacting the circadian cycle, influencing aspects such as our quality of sleep or work performance.
In fact, our CEO Michele Casarin defines lighting as an effective resource to take care of health, generate well-being and enhance genuine performance; serving to meet the objectives set by any company. Therefore, the use and evaluation of lighting is essential to create functional work spaces.


Proyecto Corporativo Oficina J, Caracas, Venezuela.
Intelligent and configurable integrations.
Although technology was not initially aimed at the composition of spaces, its influence in the creation of decorative pieces or complete automation systems has reformulated the stay of workers, offering versatile alternatives to streamline their workload or how they experience the space on their own.
Two of the clearest examples of the pattern set by this factor are:
1. modular partition systems: cabins form reserved and acoustically comfortable spaces, excellent for use as meeting rooms, concentration spaces or even cozy and safe relaxation areas. In addition, the ease and speed of installation of its modular partitions allow for easy repositioning, remodeling and physical integration.
Sistema INBOX – Vetroin
2. Glass with LCD film technology: Another option that targets high privacy environments is the use of glass walls with LCD film, which modifies visible light transmission to increase and decrease transparency, making it the perfect solution to create adequate privacy when needed.
Case Studies: Google London Office + L’Oréal Argentina Office
Given the above, we selected two large companies that have adapted their environments architecturally speaking, to this new modality focused on the interests of the user; as a way to strengthen their bond with the brand and get better results.
Therefore, we will break down two specific case studies where architecture, interior design, technology and creativity are immersed in perfectly balanced spaces.
– Google London

According to Michelle Kaufmann, Director of Research and Development at Google: “From the very beginning our goals were very clear: we had to put the user first; and that’s certainly how we think about our spaces as well”.
In other words, this company has pioneered the thinking that if its workers feel happy, motivated, healthy and comfortable, the same environment will thrive with them; translating much of its strategy into designing long-lived and timeless areas, enriched with all kinds of physical, technological and practical add-ons.

The architects behind these offices decided to create a hybrid version of the typical London house, incorporating cozy interiors; where each one is different from each other; with concepts that deliver a cohesion between the corporate vision of the company. Smart and recycled materials were used to reduce the budget, approach LEED standards and at the same time maximize space.


In addition to all these parameters, a series of gardens were integrated that can be tended by the same employees who sign up to do so; where, each one is located on private terraces on balconies that provide seating for up to four employees, who can perfectly work from there.
It is worth noting that the configuration of the space is open, with shared seating, social and interactive stations, which has characterized Google’s facilities since 2008. Despite the proposed European style, all workers agree that the facilities enhance their capabilities and work performance by 200%, not only establishing a more honest link with the brand, but also providing greater benefits in the long term.

– L’Oréal Argentina

This comprehensive corporate design was based on a flexible office concept capable of providing a variety of options aimed at facilitating meetings and collaboration between people.
To this end, we opted for a typology of work organized in “neighborhoods” where, as in large cities, areas for group experiences can be found. Under this paradigm, the space is distributed according to the activities in order to create a fluid work methodology.


An operational area with unassigned workstations was located on the perimeter of the floor plan, along with touch down meeting spaces and focus areas. This layout favors the use of natural light and the building’s privileged views of the city.
Also considered in the construction of the offices were support areas such as copy points, storage areas, medical office, lactation room and lockers for the entire staff. The result was a versatile and reconfigurable office that reflects in every detail the company’s purpose: “To create the beauty that moves the world”.
At DGLA, we consider fundamental the meticulous study of corporate spaces prior to their execution, as a way to generate customized designs that meet the needs of our clients and their employees. Contact us to develop your ideal office!
FIND OUT
WHAT’S NEWS
OPEN SHOWERS: DELVE INTO THE APPLICATION OF THIS INNOVATIVE BATHROOM COMPONENT.
NEWS Open showers: delve into the application of this innovative bathroom component.On numerous occasions, emphasis has been placed on the drastic evolution that some key spaces in the home, such as the bathroom, have undergone; becoming an authentic sanctuary of...
INNOVATION AND ADAPTABILITY: REDEFINING THE HOTELS OF THE FUTURE
In the dynamic world of hospitality, hotels are constantly evolving to meet the expectations of modern travelers. Explore with us how advanced technology and innovative design approaches are transforming the guest experience.
4 EFFECTIVE STRATEGIES FOR IMPROVING ACOUSTICS IN THE HOME
Residential architecture aims at the constant search for improvement in the quality of life of the individual, through innovative techniques that satisfy absolutely all their needs. That said, sound plays a crucial role in this scenario of comfort; and it is imperative to address strategies that appease the noise traffic and envelop the home in a serene atmosphere.
Subscribe to our Newsletter
Receive our latest news regarding products, events and projects.

