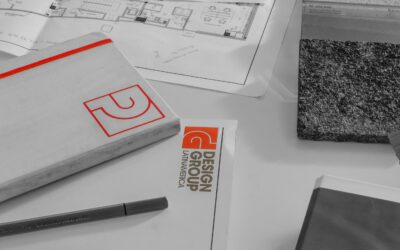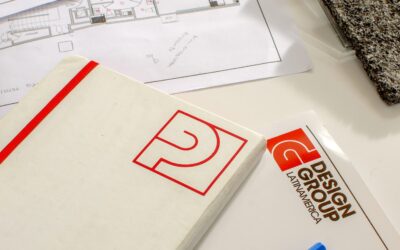Maracaibo did not need another restaurant. What it needed was a project capable of reshaping its urban landscape and proving that—even in emerging markets—it is possible to build to world-class standards. Centralia was born with that ambition and today stands as tangible evidence that architecture can drive urban change.|
Initially conceived as a gastronomic hub, Centralia soon revealed a broader purpose: redefining the relationship between private architecture and the city. The project revitalized its immediate context, activated social dynamics, and elevated the visual quality of a key urban sector.
What sets Centralia apart is its ability to transcend commercial function. Every strategic decision was made not only to serve operational needs but also to consolidate an architectural language that inspires, connects, and establishes a new local standard.
For emerging architects, Centralia is more than a case study—it is a lesson on how integrated design can move beyond the individual commission to become an urban contribution.
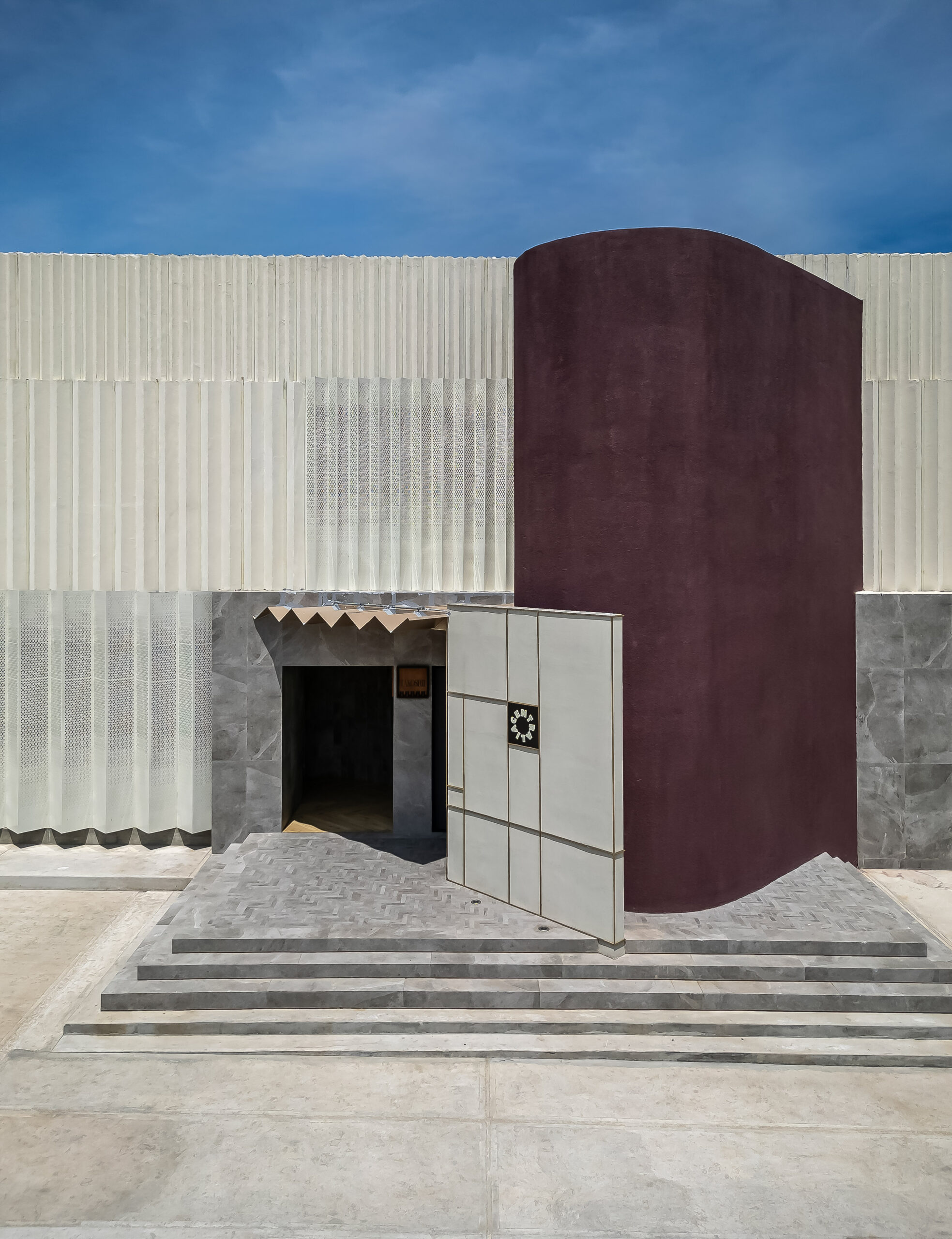
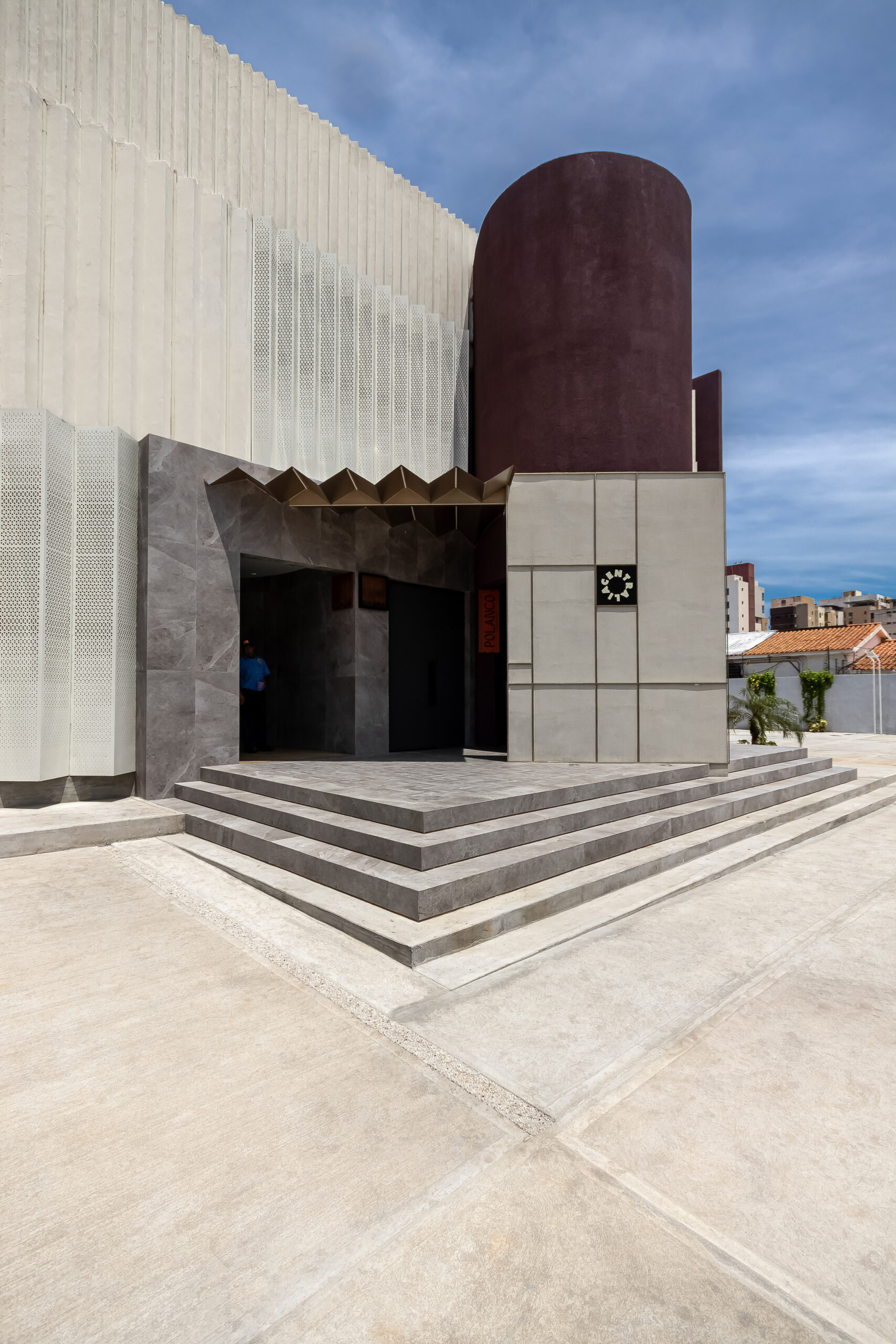
A Gesture that Transformed the City
Centralia was not simply another gastronomic destination. It emerged as a landmark that redefined how Maracaibo perceives its own spaces.
In a busy district accustomed to conventional developments, the project introduced an architectural language previously seen only in Caracas. Suddenly, Maracaibo had a project that raised the local standard and projected modernity.
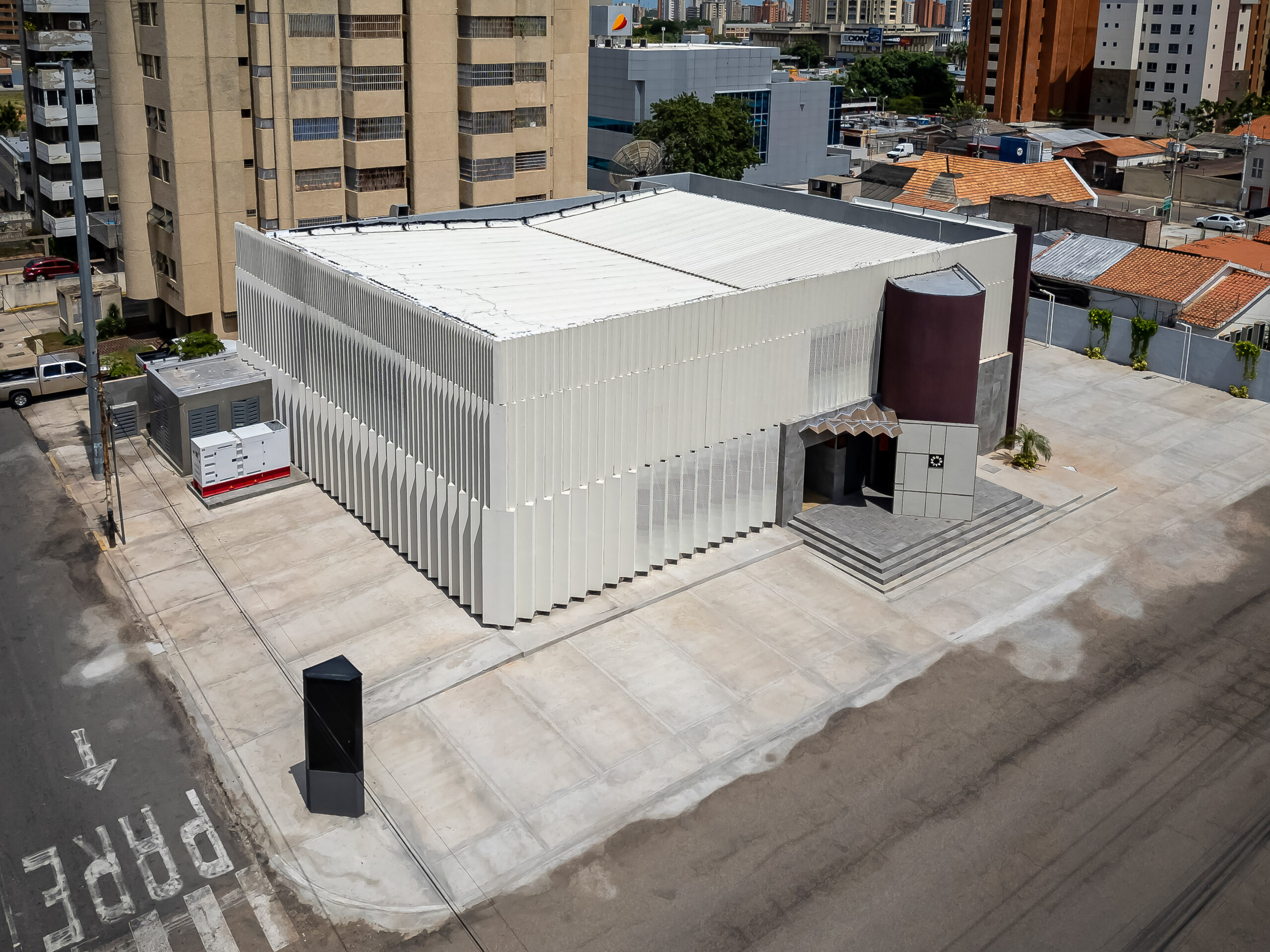
Inspired by Wassily Kandinsky’s Composition VIII, one of the cornerstones of abstract art, Centralia translated geometric interplay into architectural expression. Intersecting triangles created a dynamic dialogue of order and movement, establishing the building as an immediate point of reference. By day, its volumetric presence dominates the urban fabric; by night, the illuminated façade transforms into an urban beacon.
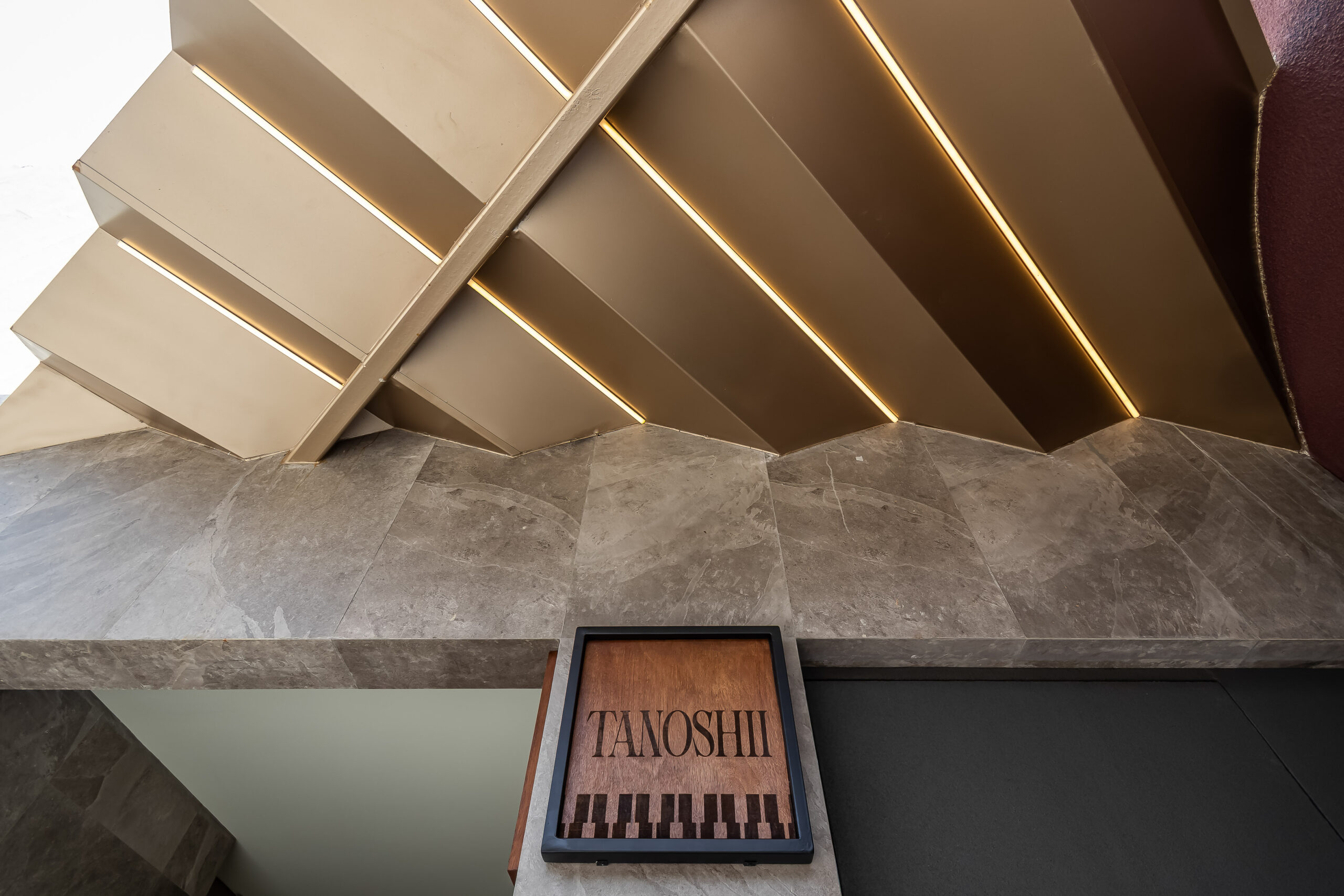
The impact was immediate: higher pedestrian flow, revitalized commercial activity, and a stronger perception of modernity. Centralia proved that a private development, when conceived with strategic ambition, can act as an engine of urban transformation. It not only delivered a high-level gastronomic destination but also redefined how the community interacts with its city.
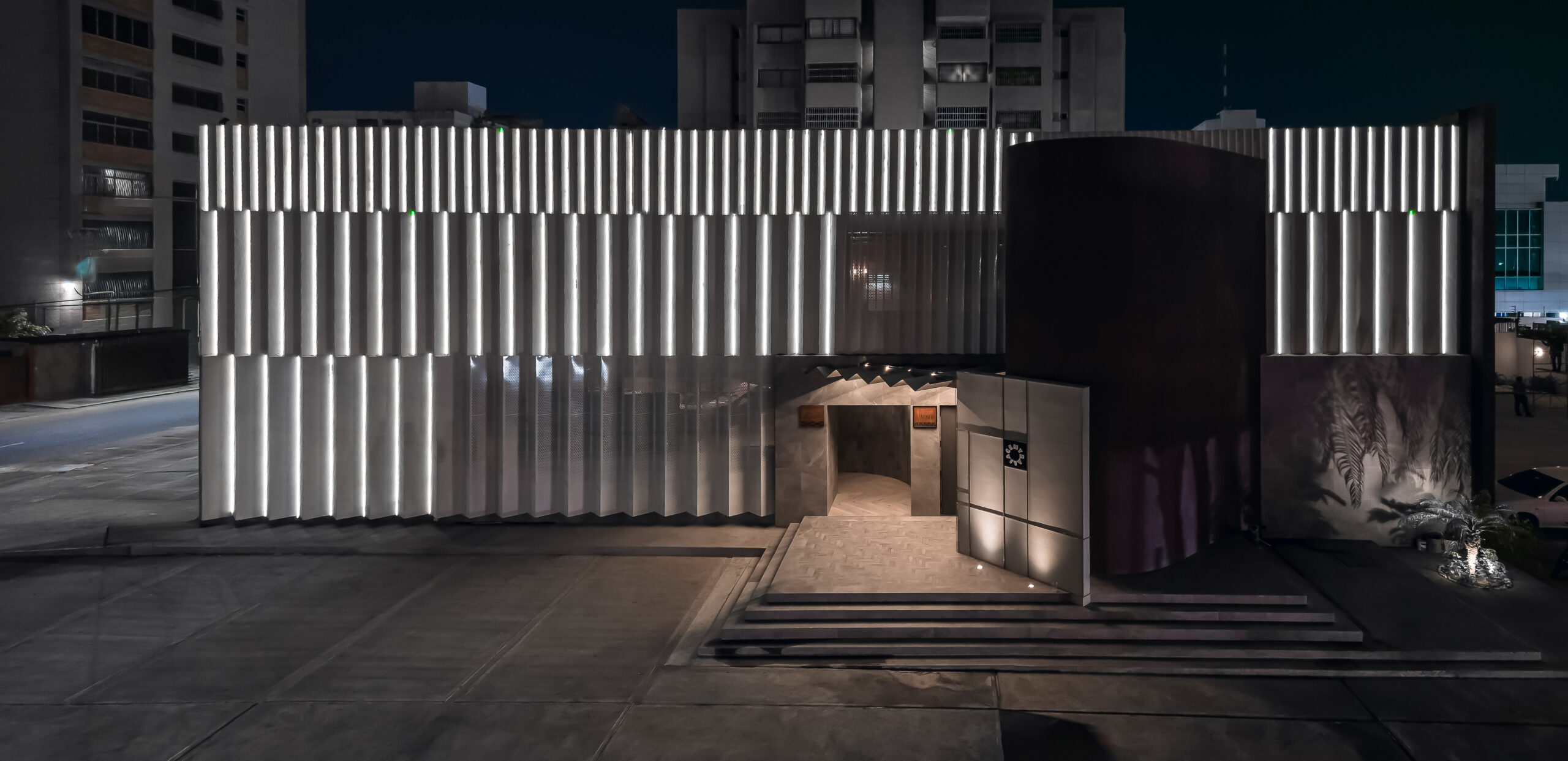
For emerging architects, the lesson is clear: design does not end at the project’s walls. Every decision—from volumetry to lighting—is an opportunity to engage with the city, shape its dynamics, and leave a collective mark. Centralia is proof that architecture can transcend individual scope to become a symbol of urban progress.
The Strategy Behind Coherence
Centralia was not just another development in Maracaibo—it was strategy applied to architecture. Its magnitude made that clear: at peak moments, up to 80 professionals worked simultaneously, coordinating disciplines, brands, and contractors under a single vision. At such scale, improvisation was not an option.
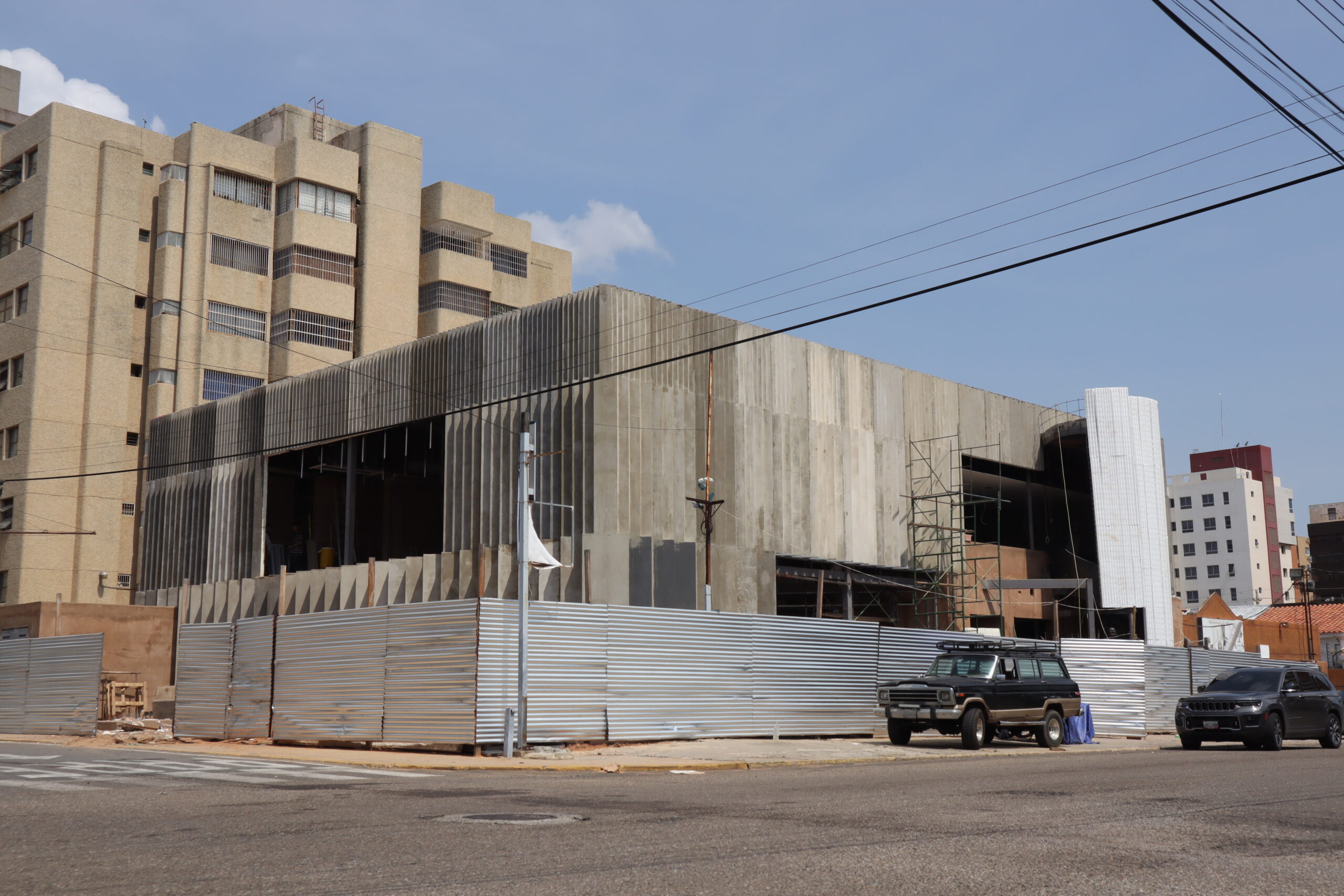
The greatest challenge was aligning three radically different gastronomic concepts within one cohesive ecosystem. Tanoshii, Volterra, and Polanco required distinct identities, yet coherence across the whole. The solution lay in a guiding gesture: a triangular scheme that, seen from above, organized corridors, transitions, and circulation. This allowed each brand to unfold its narrative without breaking continuity.
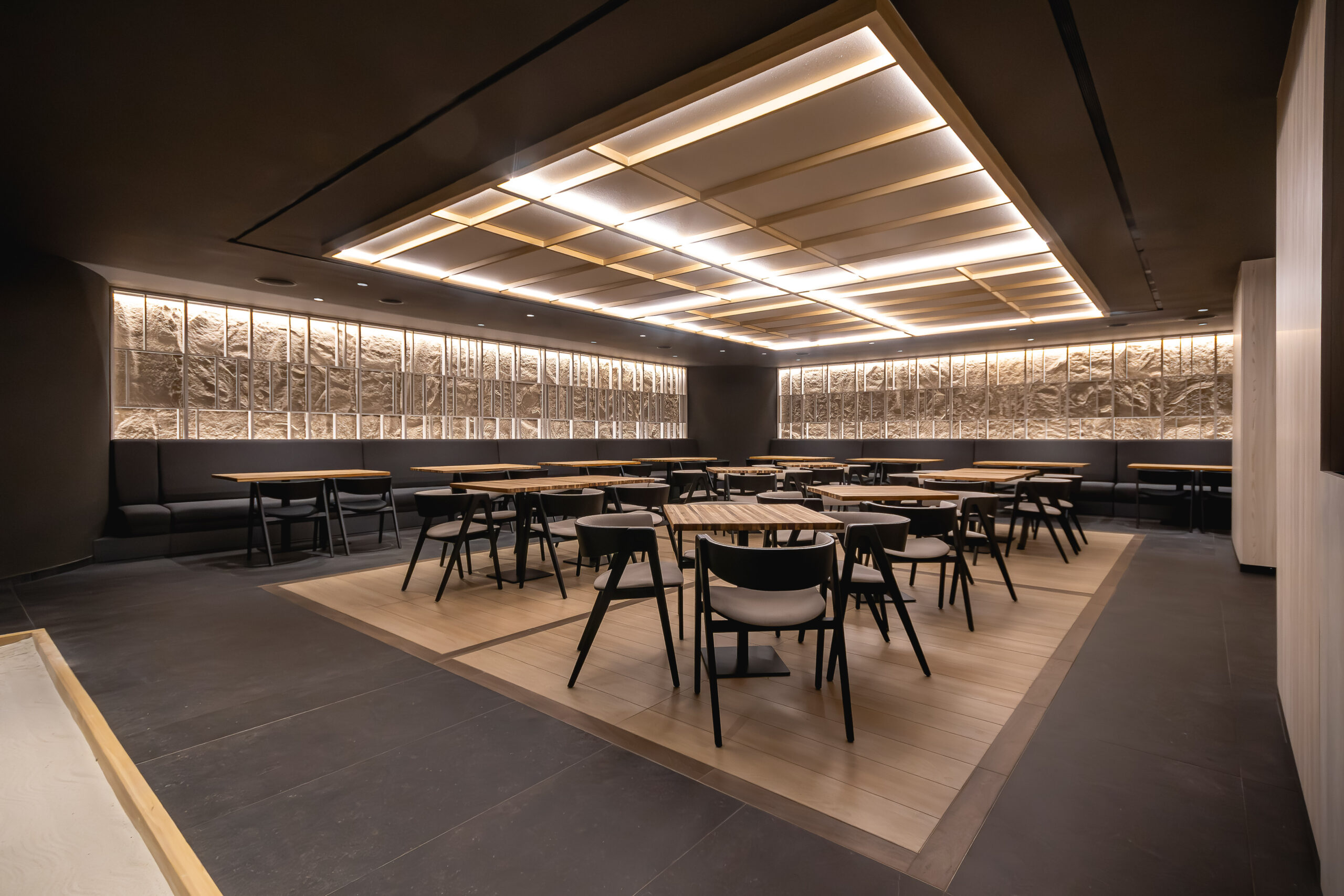
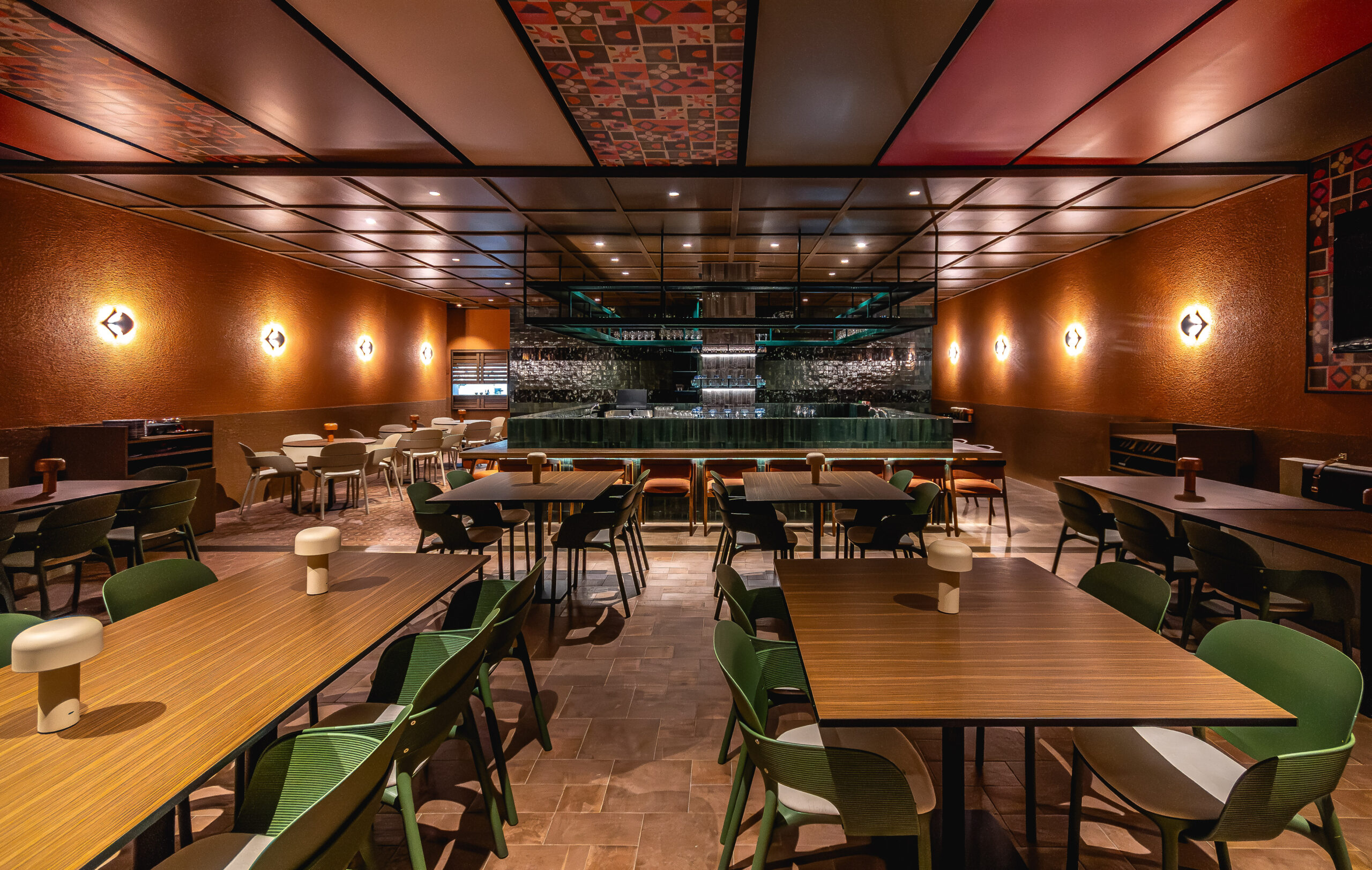
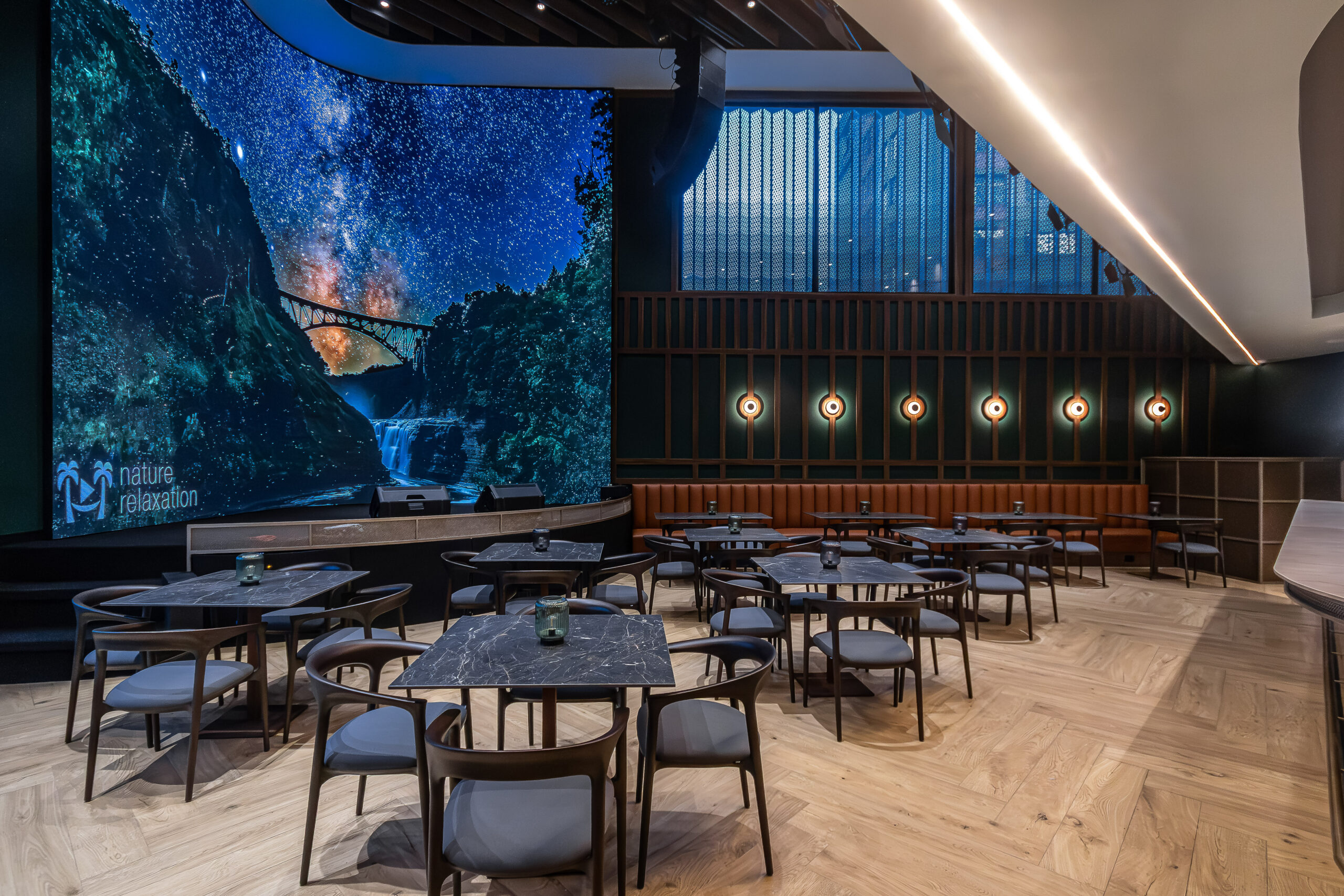
Coherence also extended to the façade, where geometry became a shared language. Perforated metal panels allowed natural light without visual overload, while lightweight insulated panels optimized interior climate control in Maracaibo’s intense heat. The result was a building that engaged with its urban surroundings while remaining efficient in daily use.
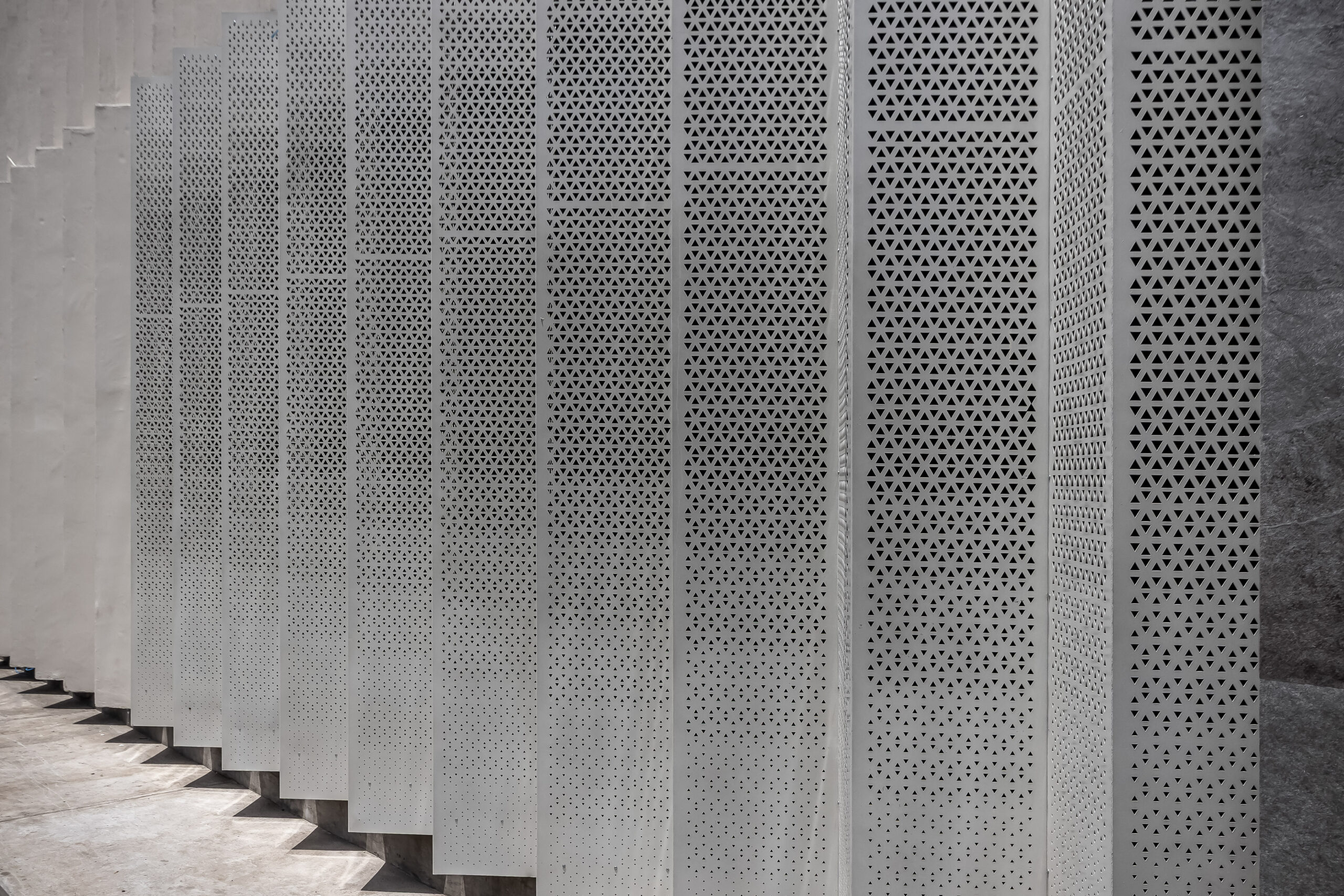
This approach demonstrates that architecture, when driven by strategy, can unify diversity into one system. Coordination became more than an operational task—it became part of the design itself. Every choice, from volumetry to environmental performance, reinforced the project’s integral vision.
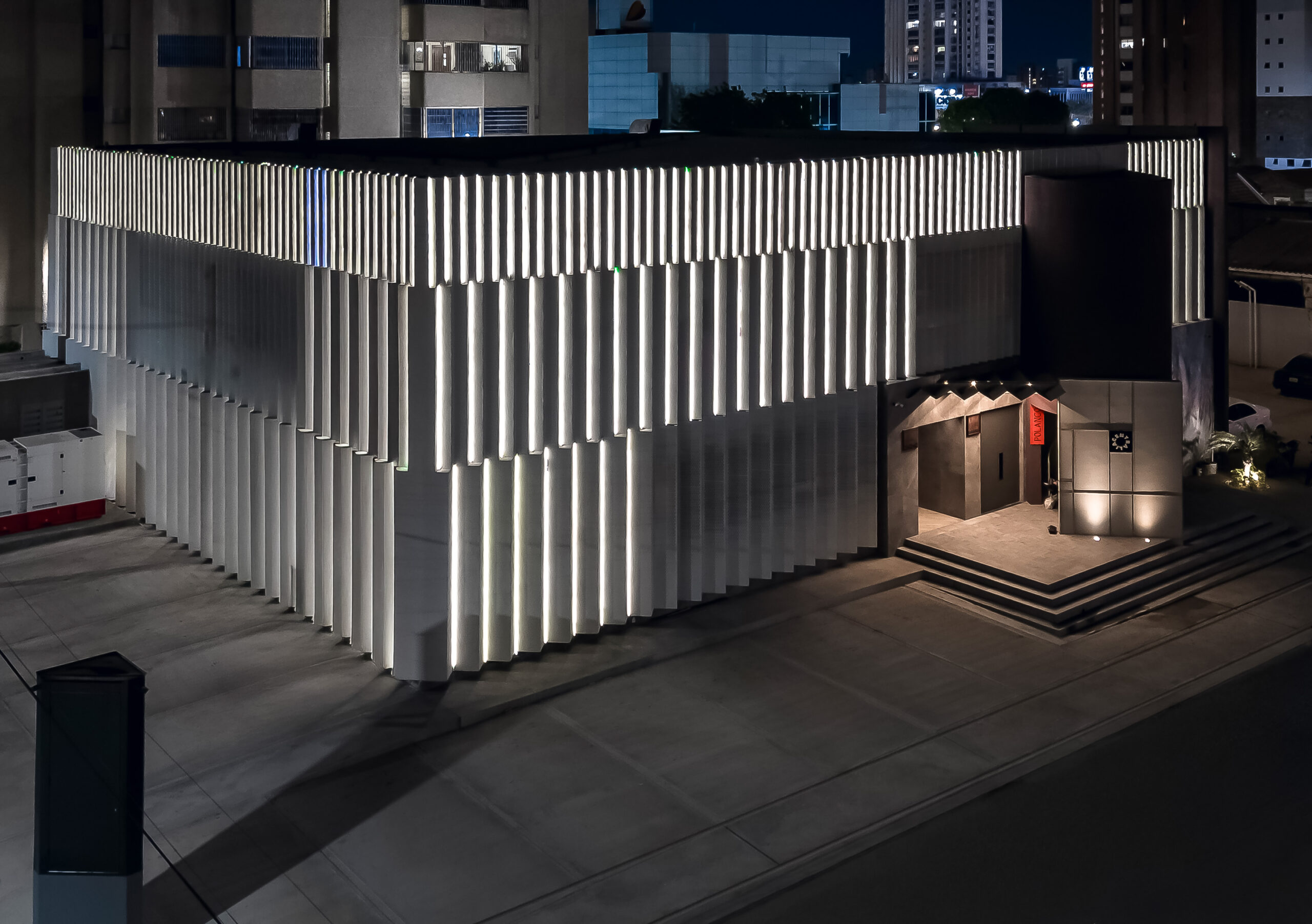
International Standards in a Local Key
Discussing Centralia means acknowledging a turning point. Not for what it is alone, but for how it raised a bar that once seemed out of reach in Maracaibo.
Precision as a Differentiator
While many local projects stretch timelines or inflate budgets, Centralia was delivered on time and within budget. Its fidelity to the original design showed that improvisation was not part of the equation.
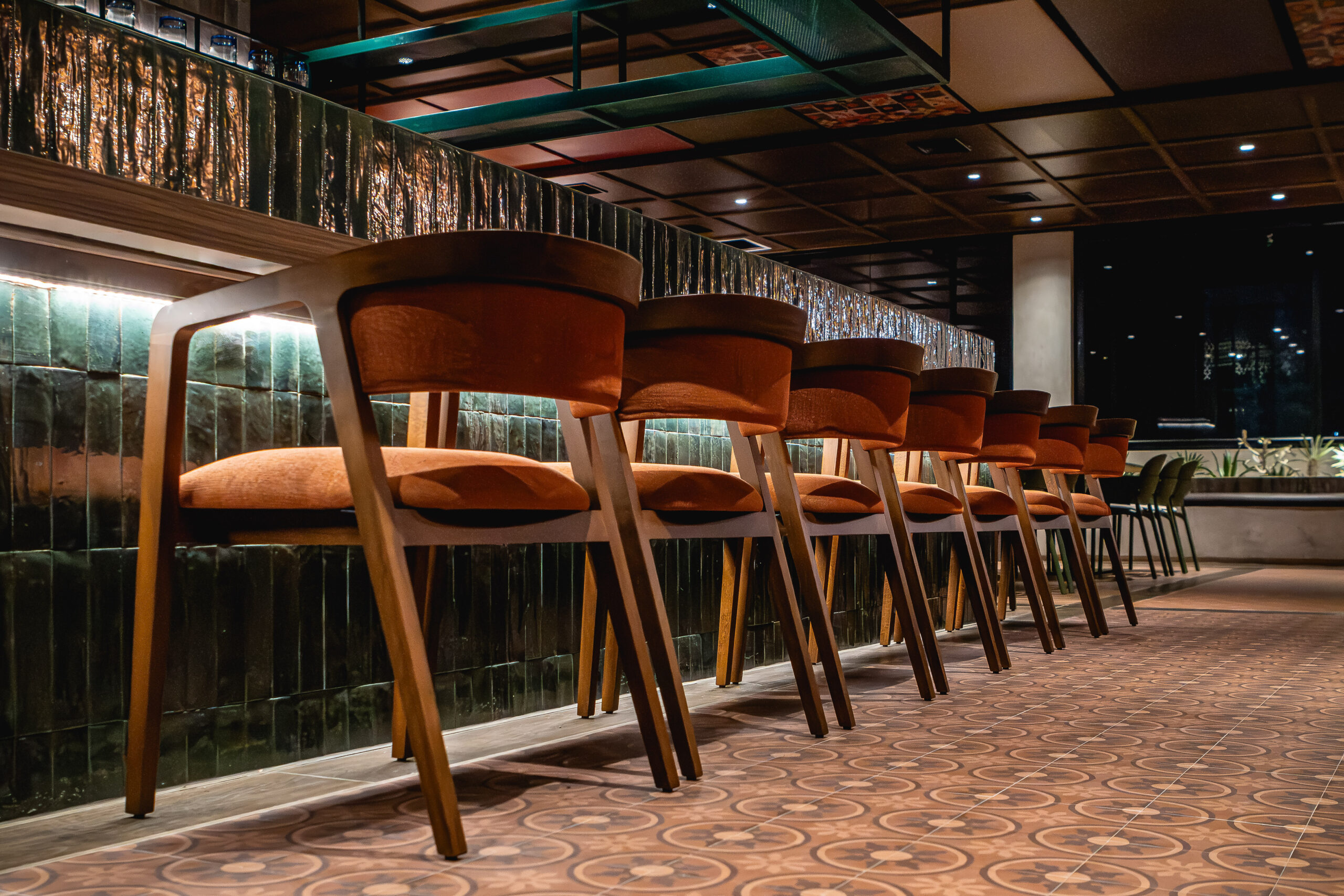
Beyond Architecture: A Sensory Experience
Brand integration and spatial design were conceived as a unified narrative. Volterra introduced Maracaibo’s first floor-to-ceiling curved screen for immersive experiences, while the façade—with over one thousand lighting configurations—turned the night into an urban performance.
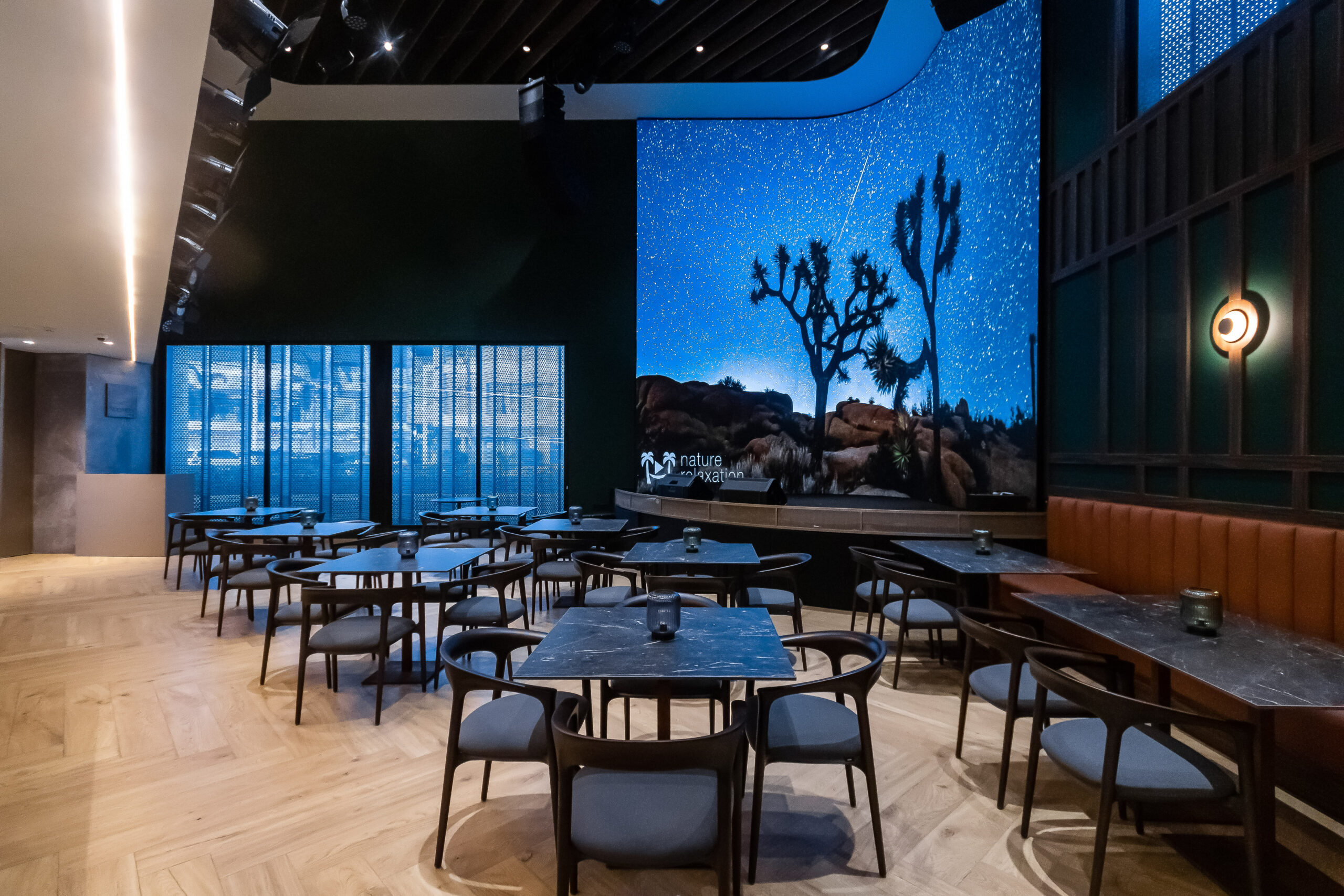
A Before and After for the Profession
For the local architectural community, Centralia marked a “before and after.” It proved that, with the right partners, complex projects can be executed without compromising international standards. The lesson is clear: excellence depends not on context, but on method and vision.
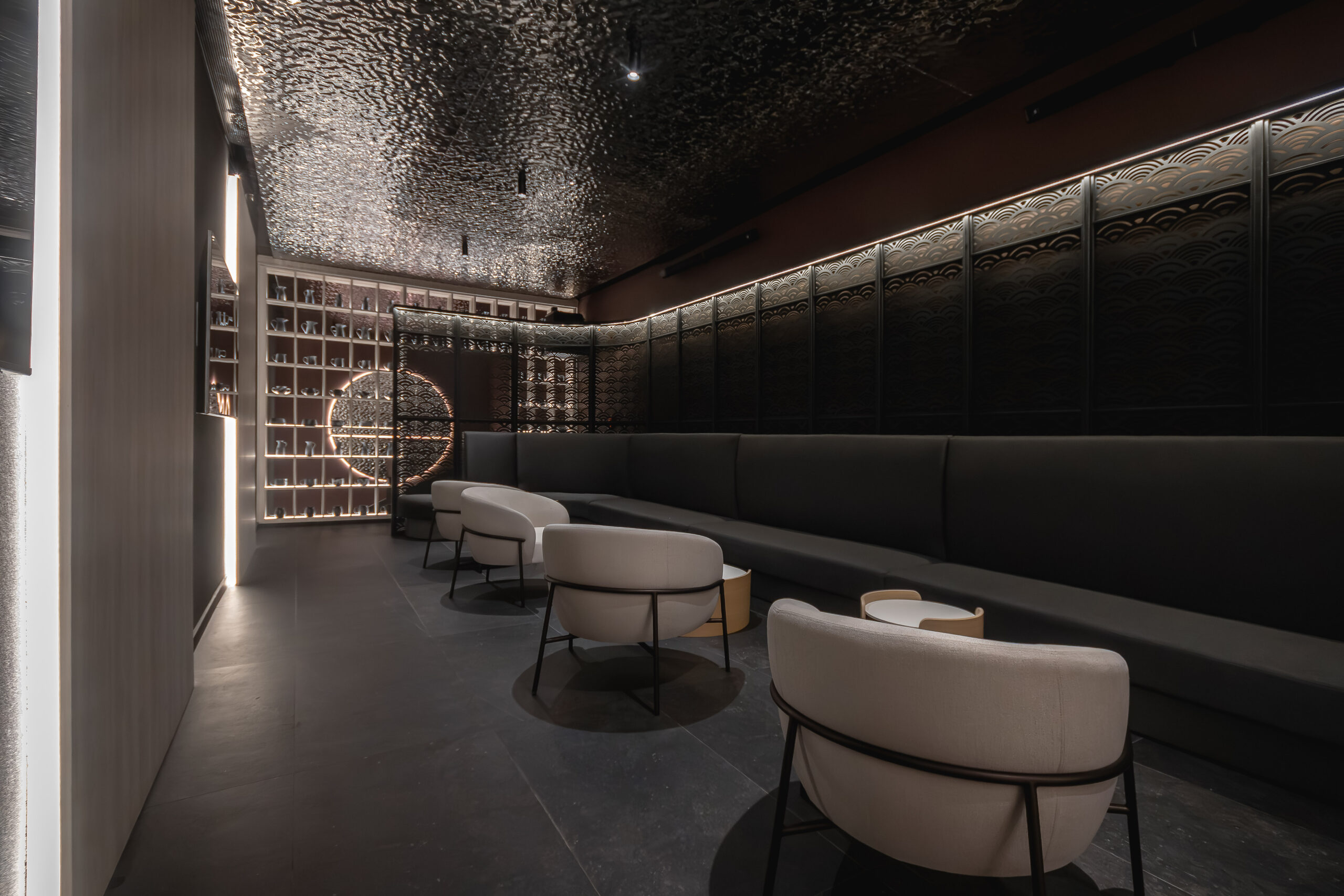
Centralia stopped being a gastronomic project to become a reference point that elevates the entire local industry. For emerging architects, it is more than inspiration—it is a wake-up call. The market has already shown that precision, technological innovation, and urban value are possible in Maracaibo. The challenge now is not to fall back, but to hold that standard as the new baseline of possibility.
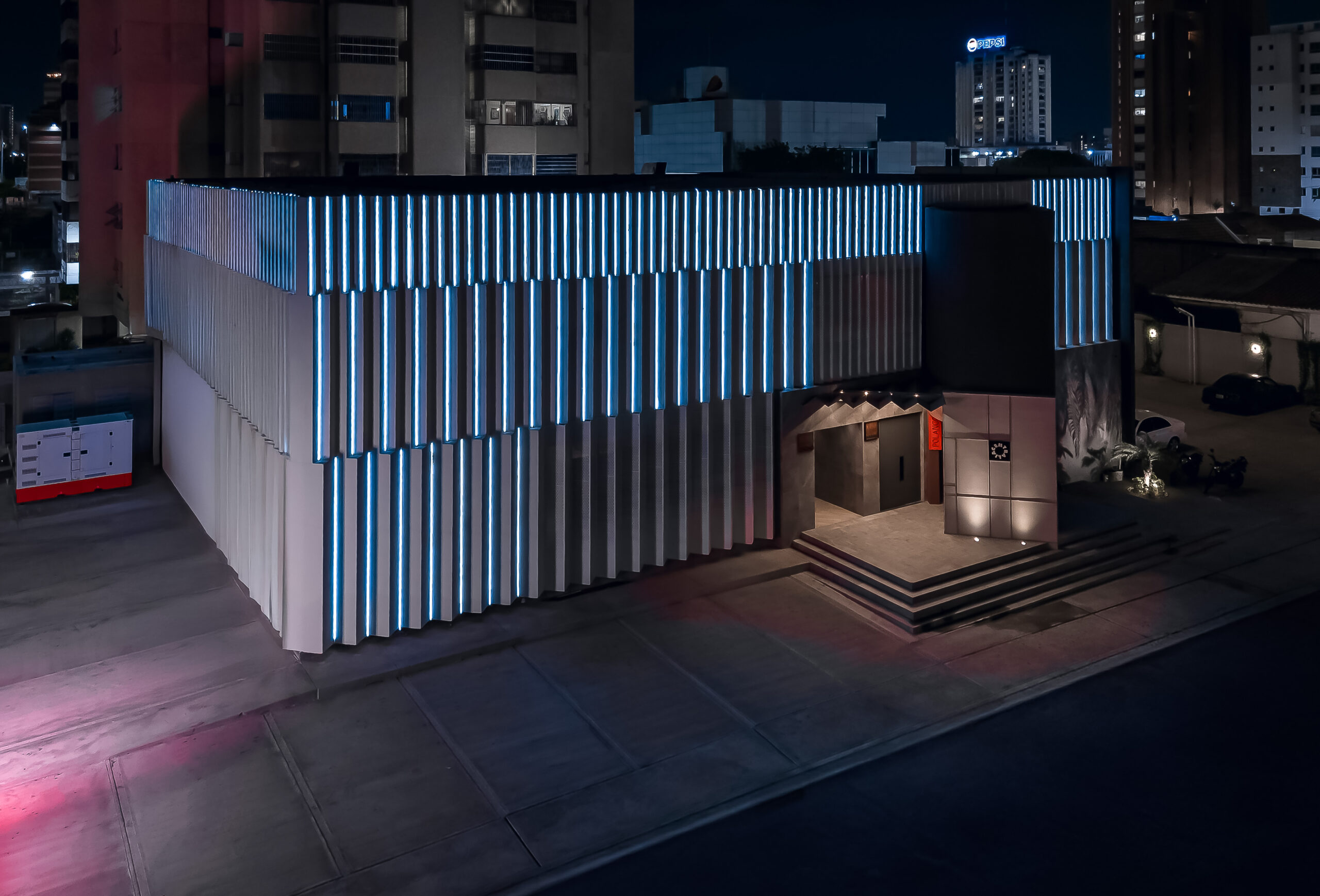
Designing Cities, Not Just Projects
Centralia left a lesson that extends far beyond its walls: when architecture is conceived with an integral vision, the result is not just a building—it is an urban contribution.
This project proved that it is possible to align operations, aesthetics, and strategy to generate urban and professional impact simultaneously. For emerging architects, the takeaway is clear: thinking beyond the individual commission opens the door to creating references that shape an industry.
Do you want to be part of this way of working and take your ideas to another scale? Contact us and let’s explore how to transform your projects into works that also build the city.
2026 COLOR TRENDS: CHROMATIC PROPOSALS THAT WILL TRANSFORM SPACES
The 2026 color trends confirm that color has become a strategic tool within interior design. This article analyzes the proposals from the world’s leading paint brands and how to interpret them with intention to create spaces capable of delivering experiences that endure beyond trend cycles.
HOW TO DESIGN ARCHITECTURAL PROJECTS WITH A ROBUST CONCEPTUAL AND OPERATIONAL FRAMEWORK
Design does not begin with a sketch—it begins with a system of thought. This article outlines the mental framework that underpins a rigorous architectural project: the questions that define intent, the analyses that ensure coherence, and the decisions that transform an idea into an operationally sound spatial system.
HOW DG INTERNATIONAL TURNS PROJECT MANAGEMENT INTO PRECISION
In architecture, the difference between a good project and a successful one lies in the method. This article explores how DG International’s methodology centralizes processes, improves communication between teams, and guarantees precision without compromising creative vision.

