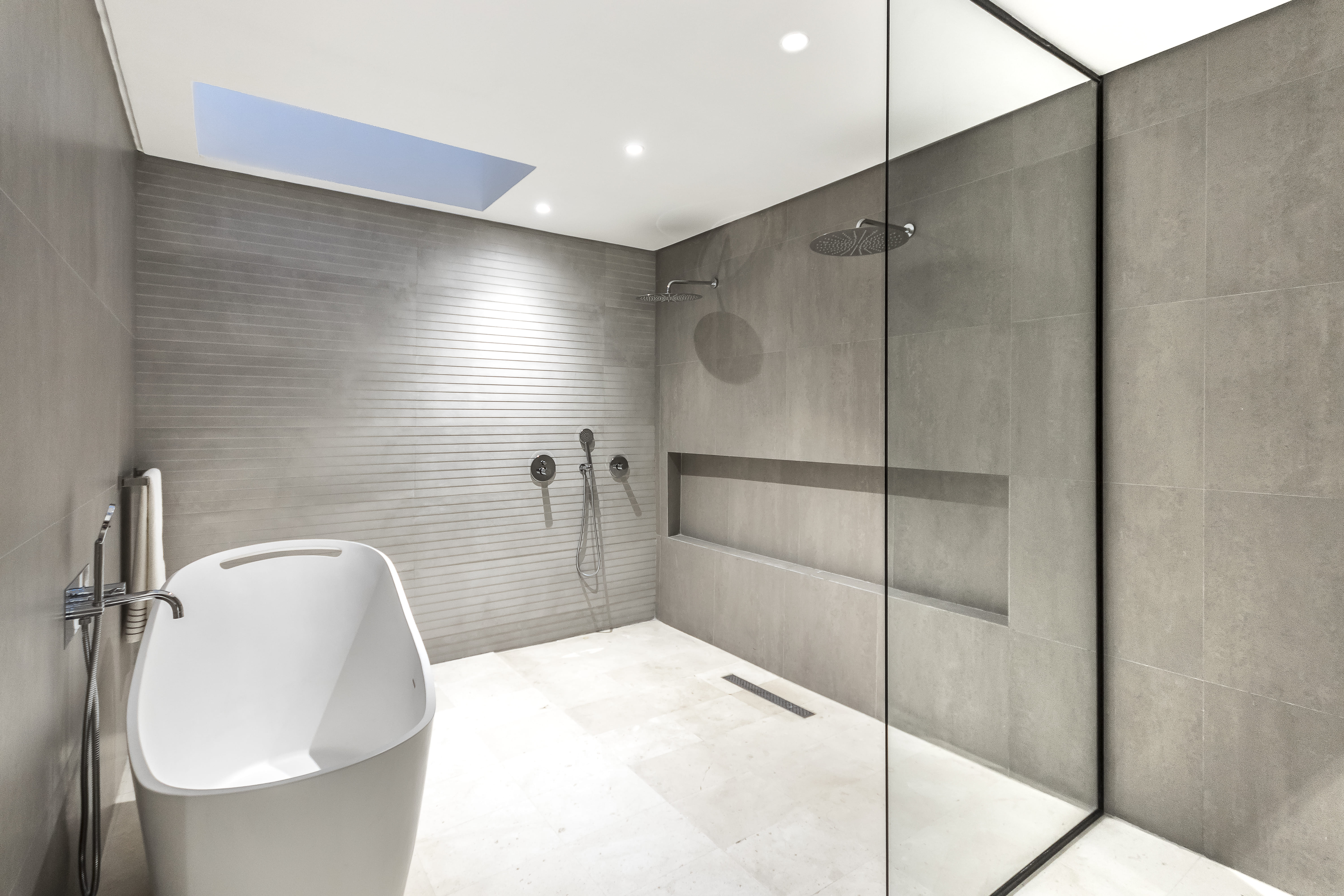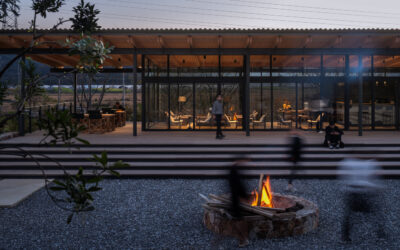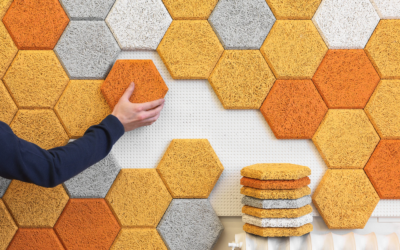NEWS
CASE STUDY: DISCOVER THE SUSTAINABILITY CRITERIA PROPOSED FOR THE SEI BUILDING
Despite its recognition as an enduring architectural trend, sustainability within the construction process has become an indisputable necessity to ensure the preservation of our physical environment.
Although, for some time now, the architectural industry has exposed clear measures to counteract the harmful effects of gas emissions into the atmosphere, the energy consumption produced by machinery, noise pollution and the significant amount of waste generated annually, many experts still agree that we are far from an imminent and positive solution to this problem.
That is why, in our previous work on the sustainable development of spaces we emphasize key techniques and strategies to make any project a functional environment, adhering to the user’s personality and, above all, contributing to the environment. However, we consider it fundamental to carry out a detailed case study on the criteria raised in the SEI Building; which made it the winner of the “Annual Construction Award” in the category of “High Level Housing Project Development” in 2017.
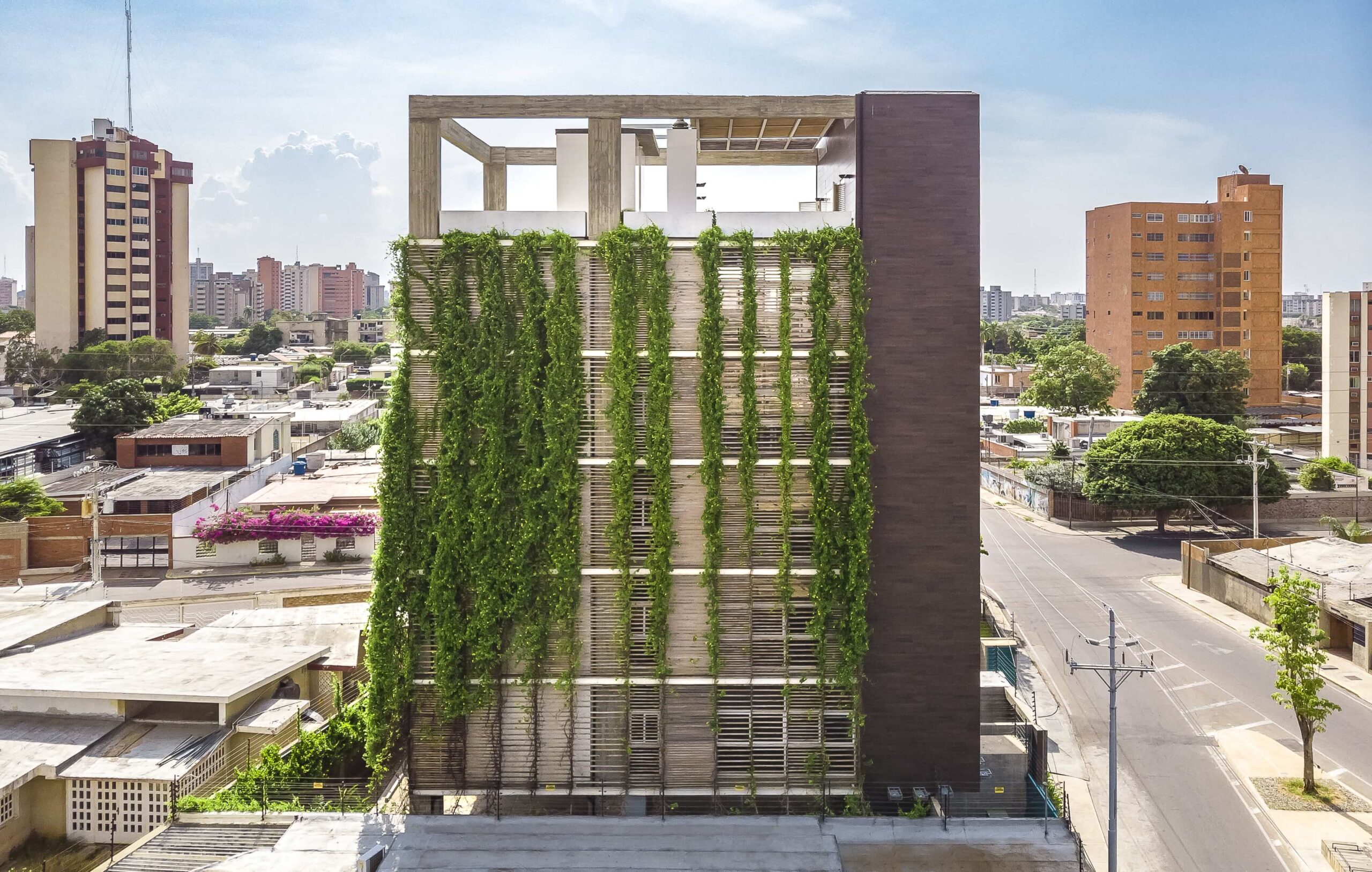
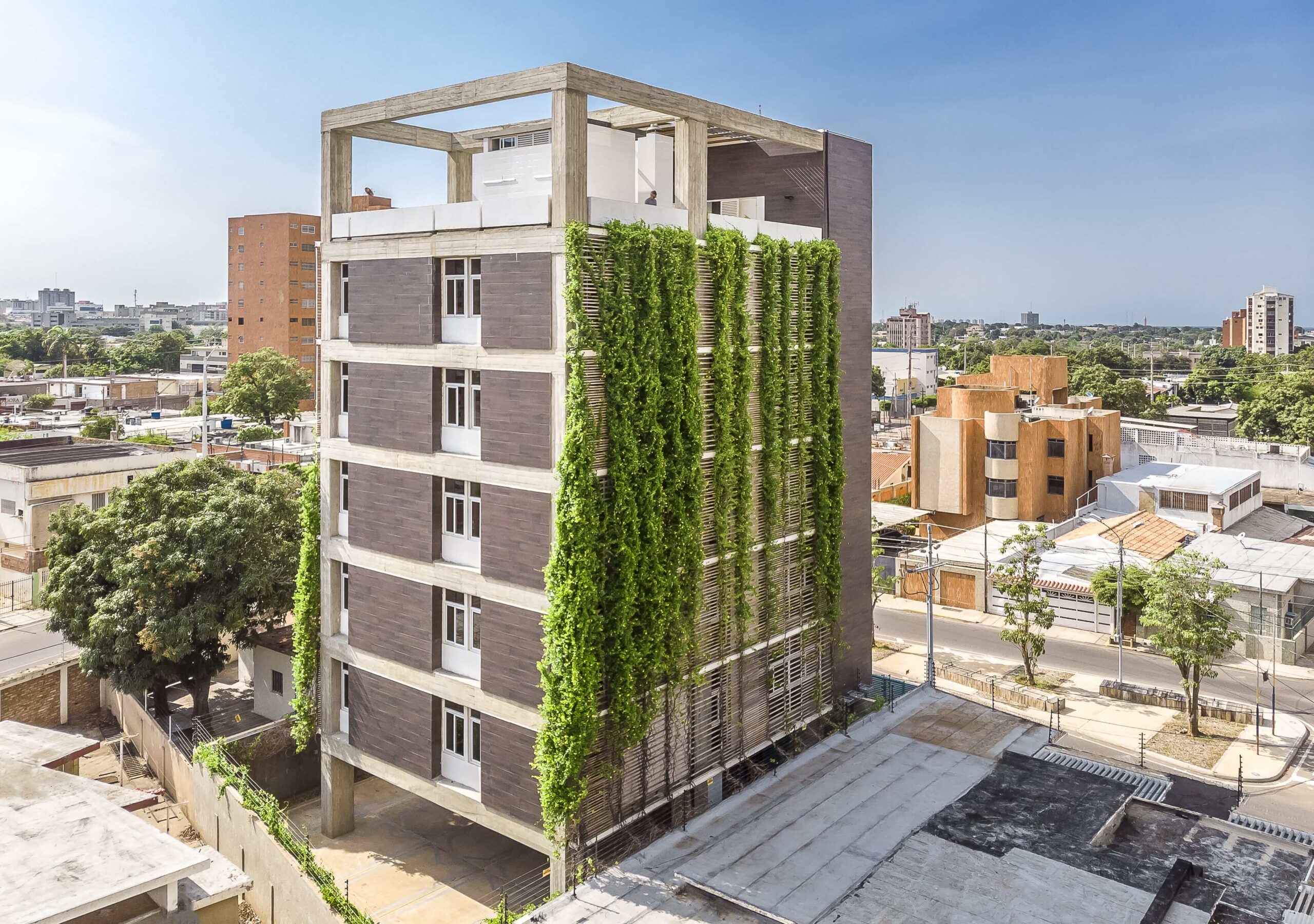
Edificio SEI, Maracaibo, Venezuela.
Understanding the requirement.
Executed in alliance with MAT Latinamerica, the project was based on the creation of a multi-family building based on the need to accentuate the economic viability of its owners, by designing and building an avant-garde, technological and integral residential complex. This was planned on a site of only 410 m², where a total of 5 buildings of approximately 168 m² were structured, a rooftop solarium, as well as ten parking spaces and common areas.
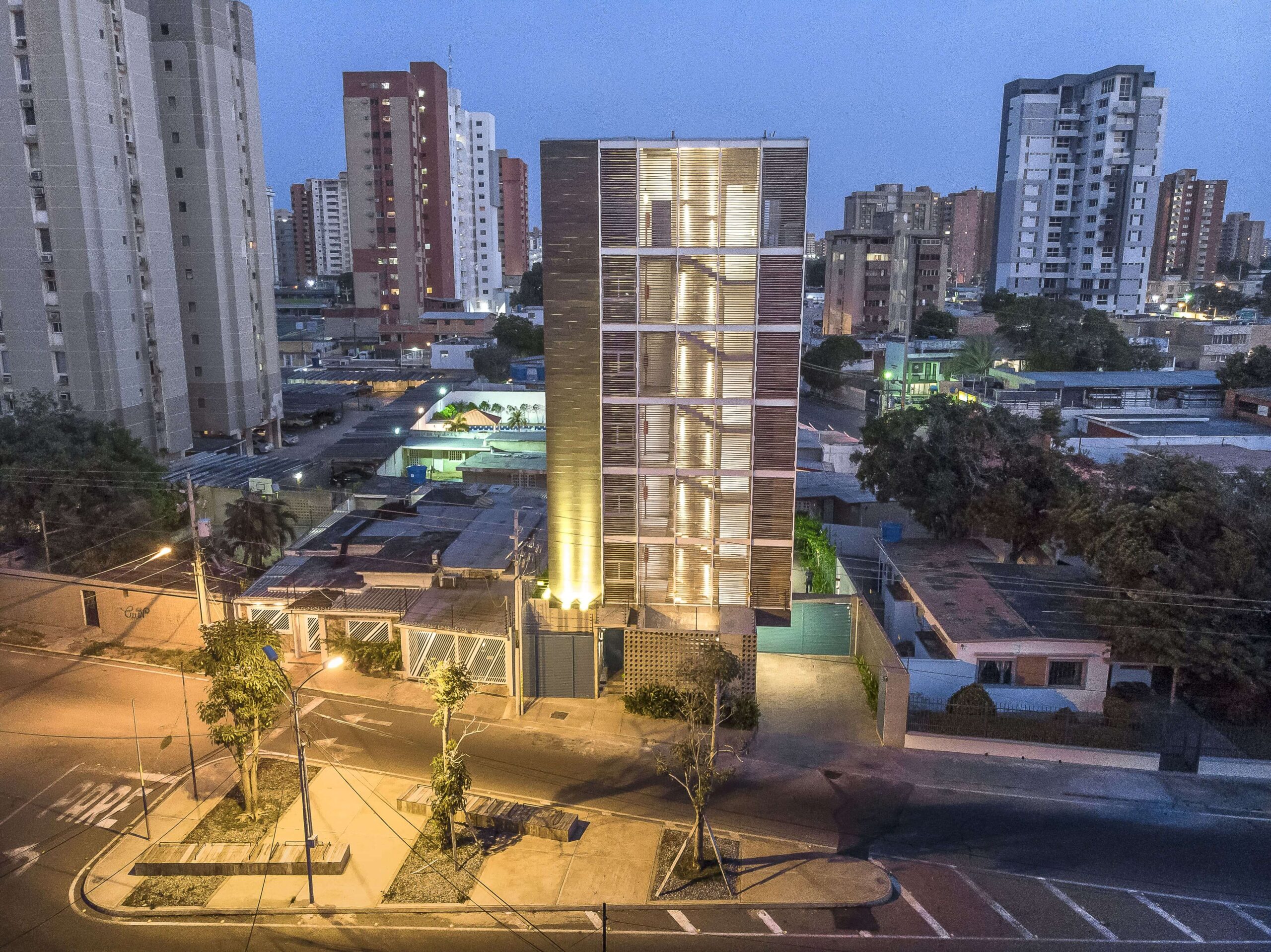
Being a small-scale requirement, it was recognized as an innovative solution that increased occupancy in the city, as it was carried out in a terrain normally ignored by traditional developers.
Consequently, we added the idea of improving conditions within the building, providing guarantees, such as the use of a single large elevator that allowed us to design a much smaller circulation core. This, in general terms, reduces the maintenance areas in order to have most of the surface area available for parking.
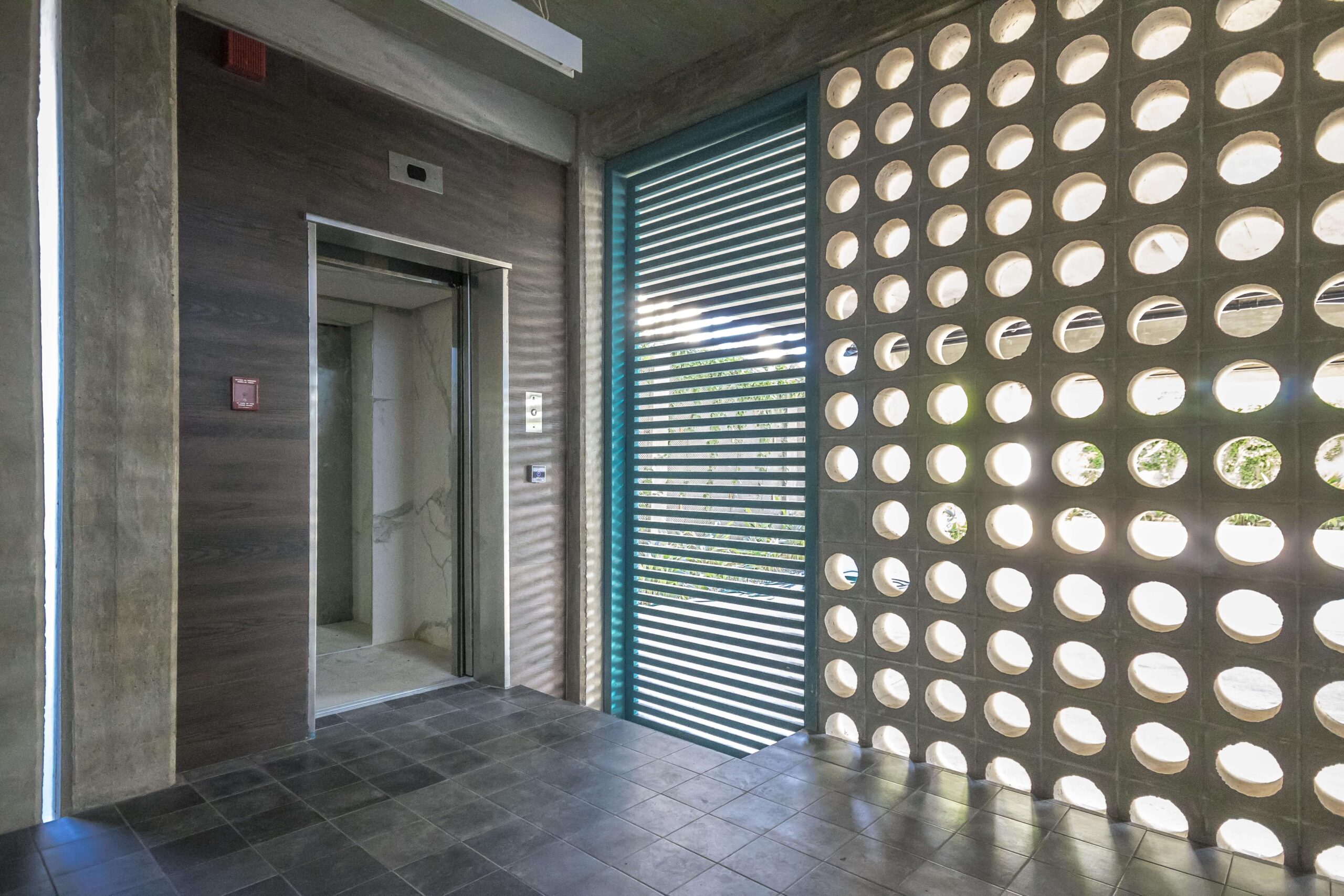

Given the reduced dimensions of the site and evaluating the real estate market, it was decided to place recreational and entertainment areas on the rooftop level. The terrace has a solarium, outdoor showers and a small lounge with barbecue, which take advantage of the view of Lake Maracaibo from a privileged height in a predominantly low-lying area.

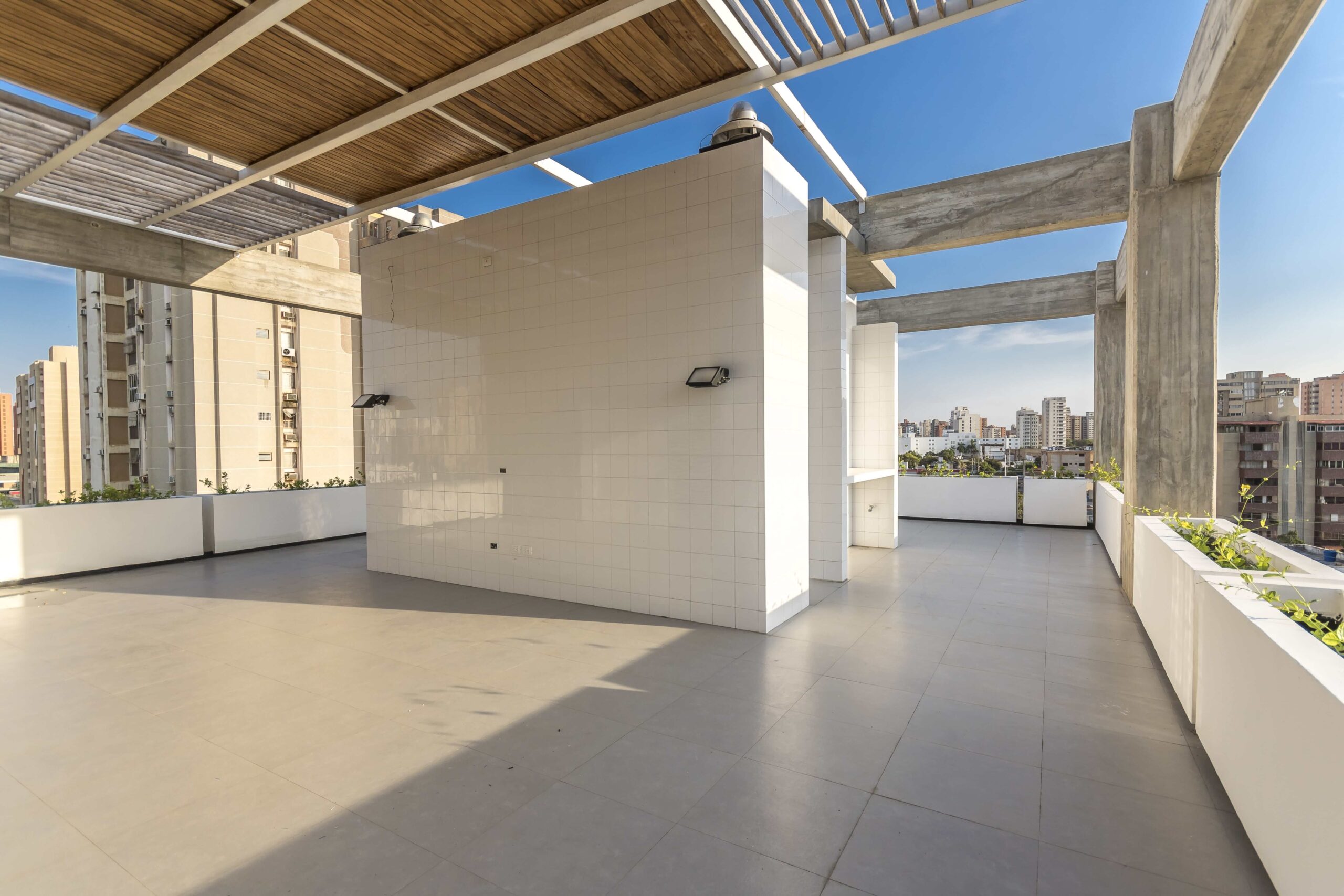
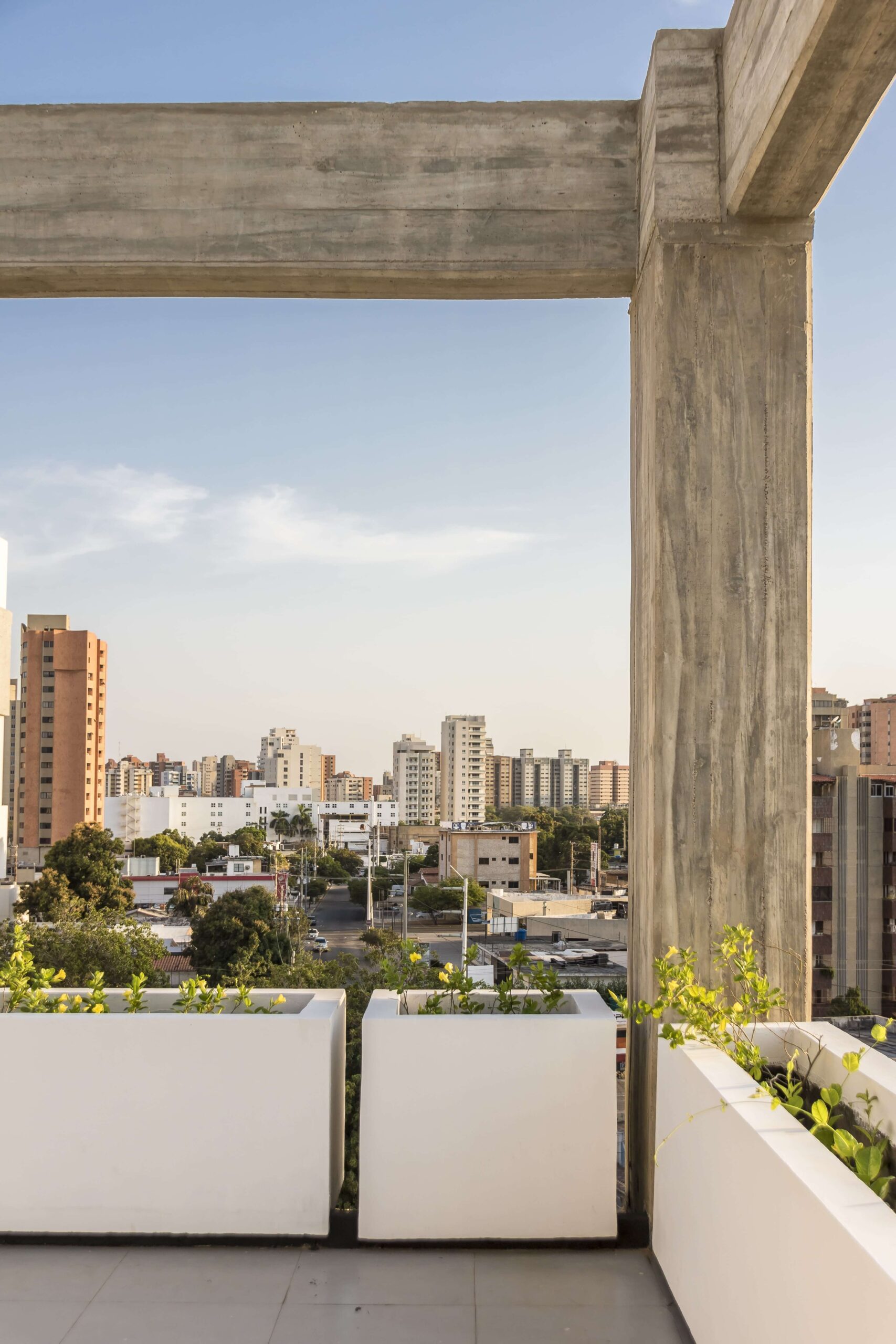
Sustainable building strategies
What brings us to a deepened parenthesis of this multifamily context, is that in its physical establishment many of the processes categorized as sustainable were involved; which since then have innovated and refreshed the Venezuelan construction market. For example:
1. In order to obtain profitable sections in such a heavy building, it was decided to replace the thick aggregate of the concrete of the entire structure with light aggregate in the form of expanded clay (ALIVEN), reducing the weight of the building by up to 30%, which reduced the size of the foundations and made SEI one of the largest reinforced concrete projects of the last decade in Venezuela.
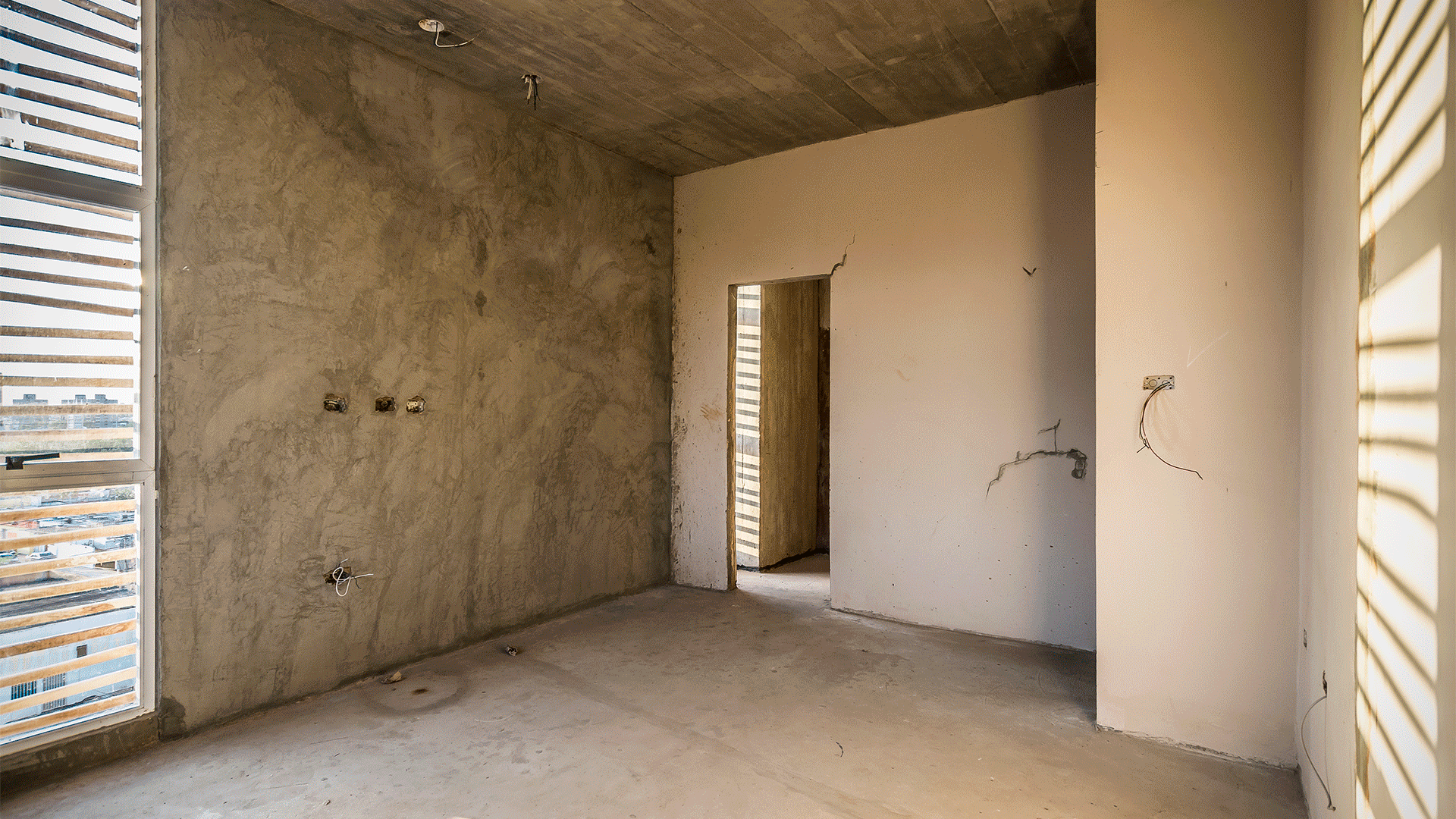
Construction phase of the building
2. In terms of sustainable schemes, lightweight solid slabs offer superior acoustic, thermal and fire performance compared to conventional systems, simplifying the need for air conditioning and its harmful effects on nature.
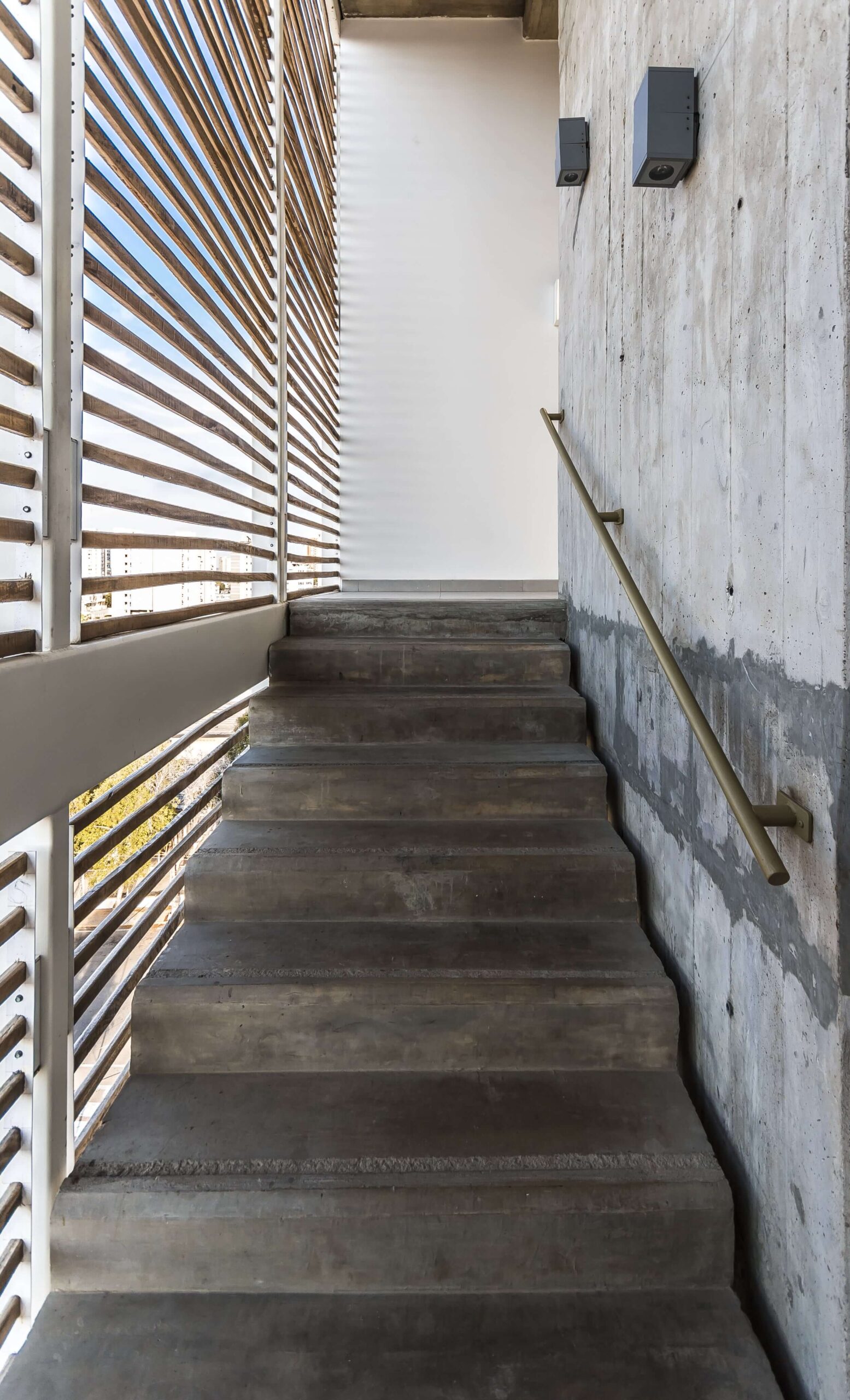
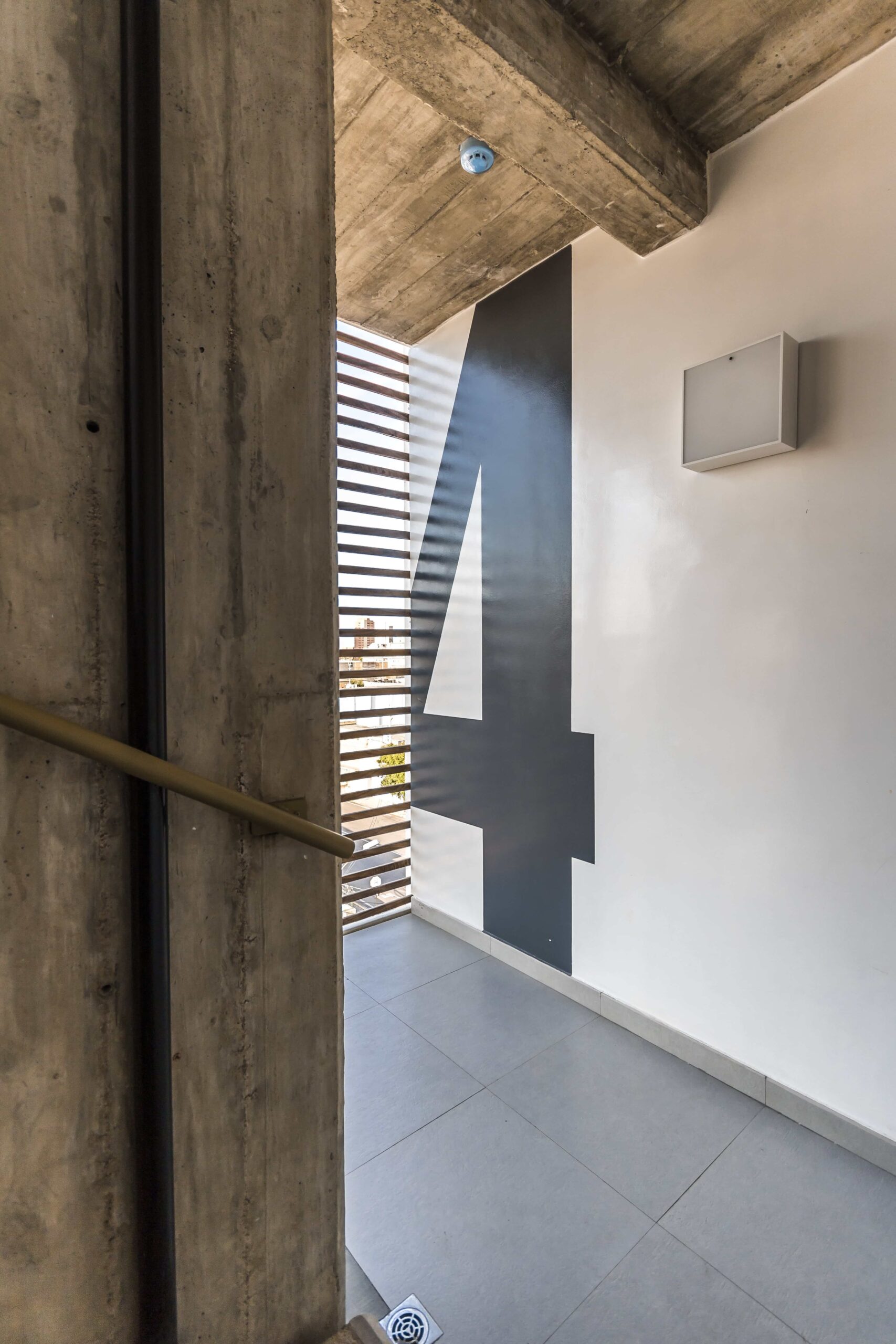

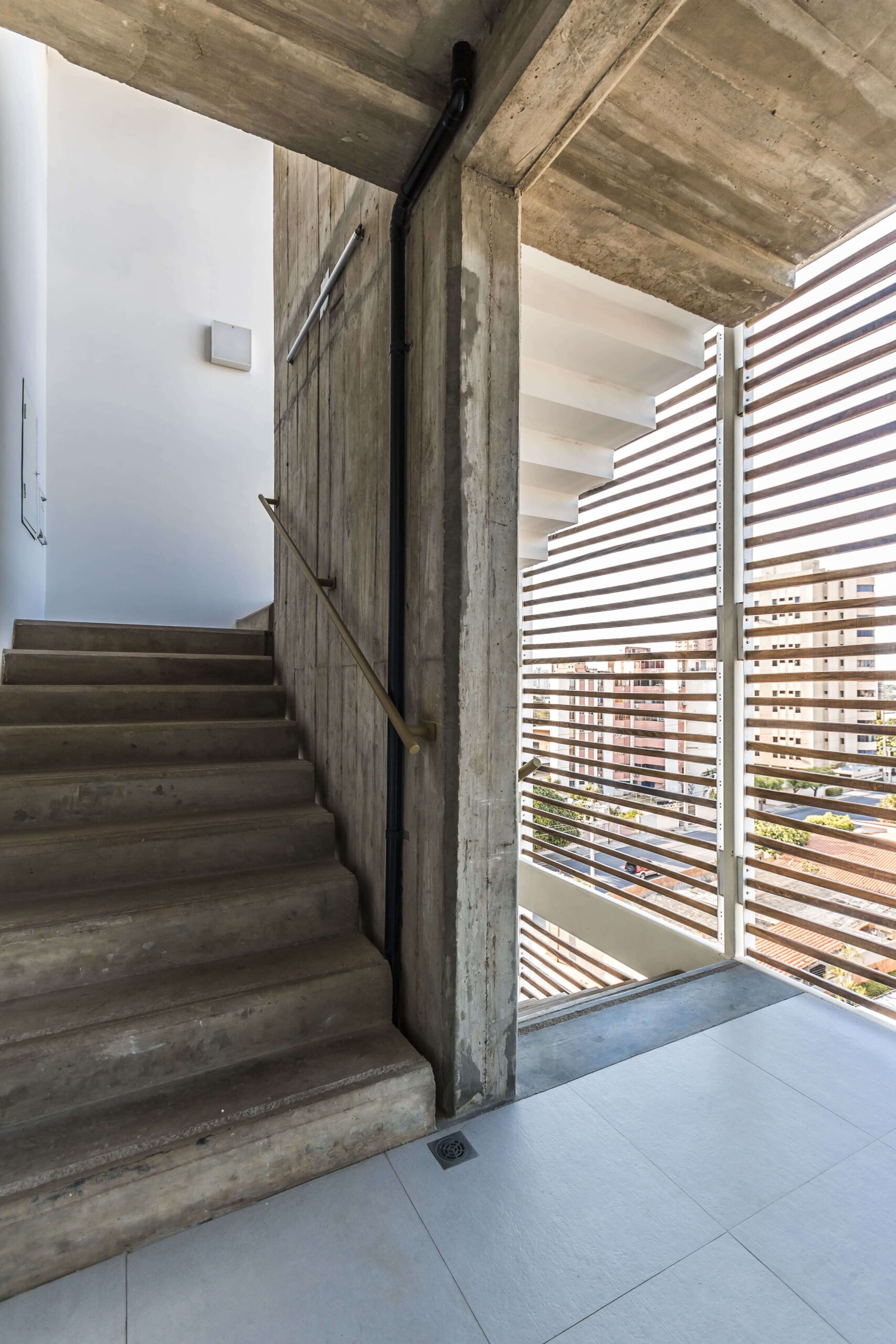
3. Due to the inherent geometry of the terrain, the facades receive extreme sunlight, exposing them to solar radiation from the west and east. Therefore, the solution was to protect them with aluminum and wood blinds that reduce solar incidence by up to 60%, also providing privacy without compromising ventilation and light entering the interior of the buildings; freeing us from the use of artificial lighting during the day in more than 95% of the spaces.
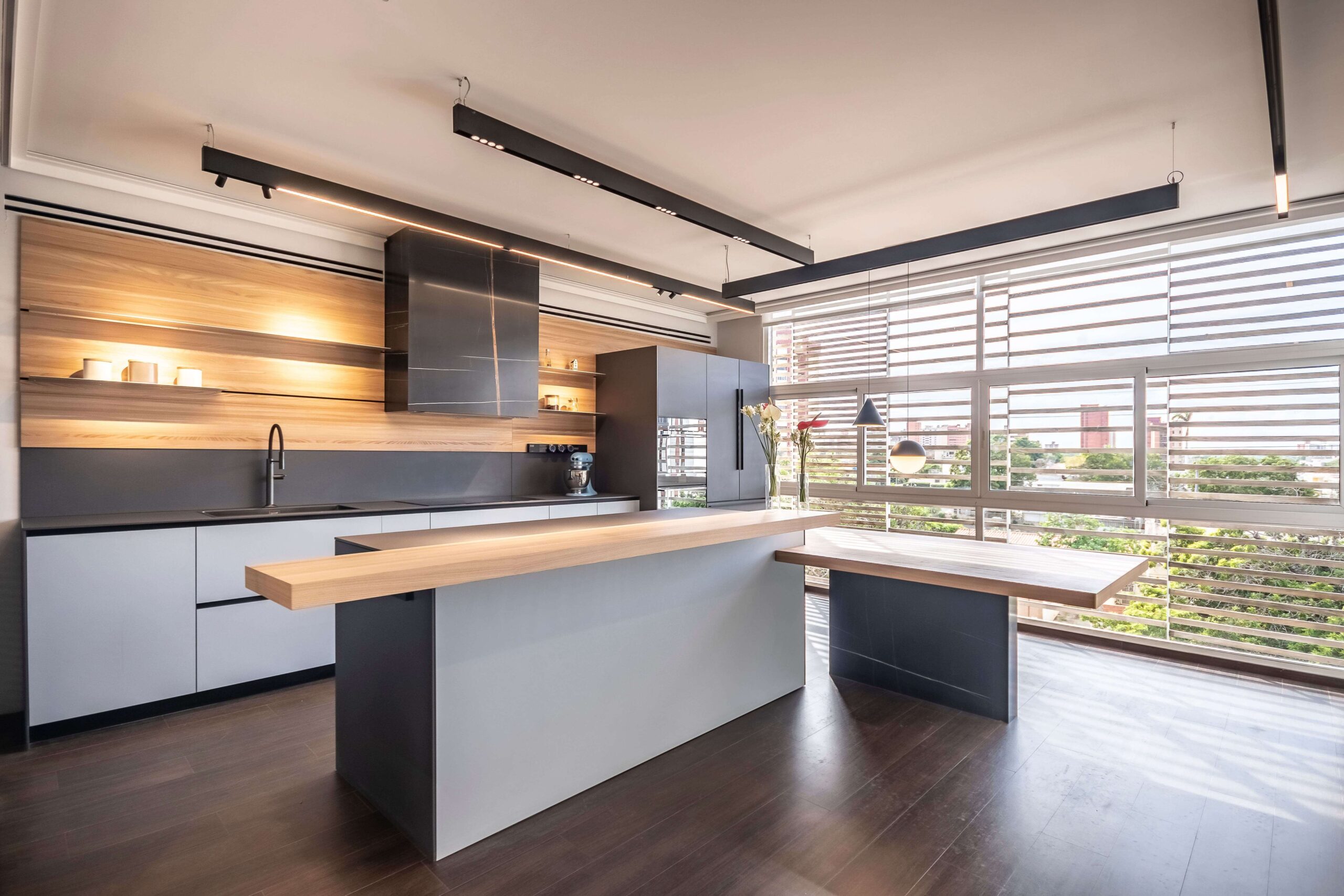
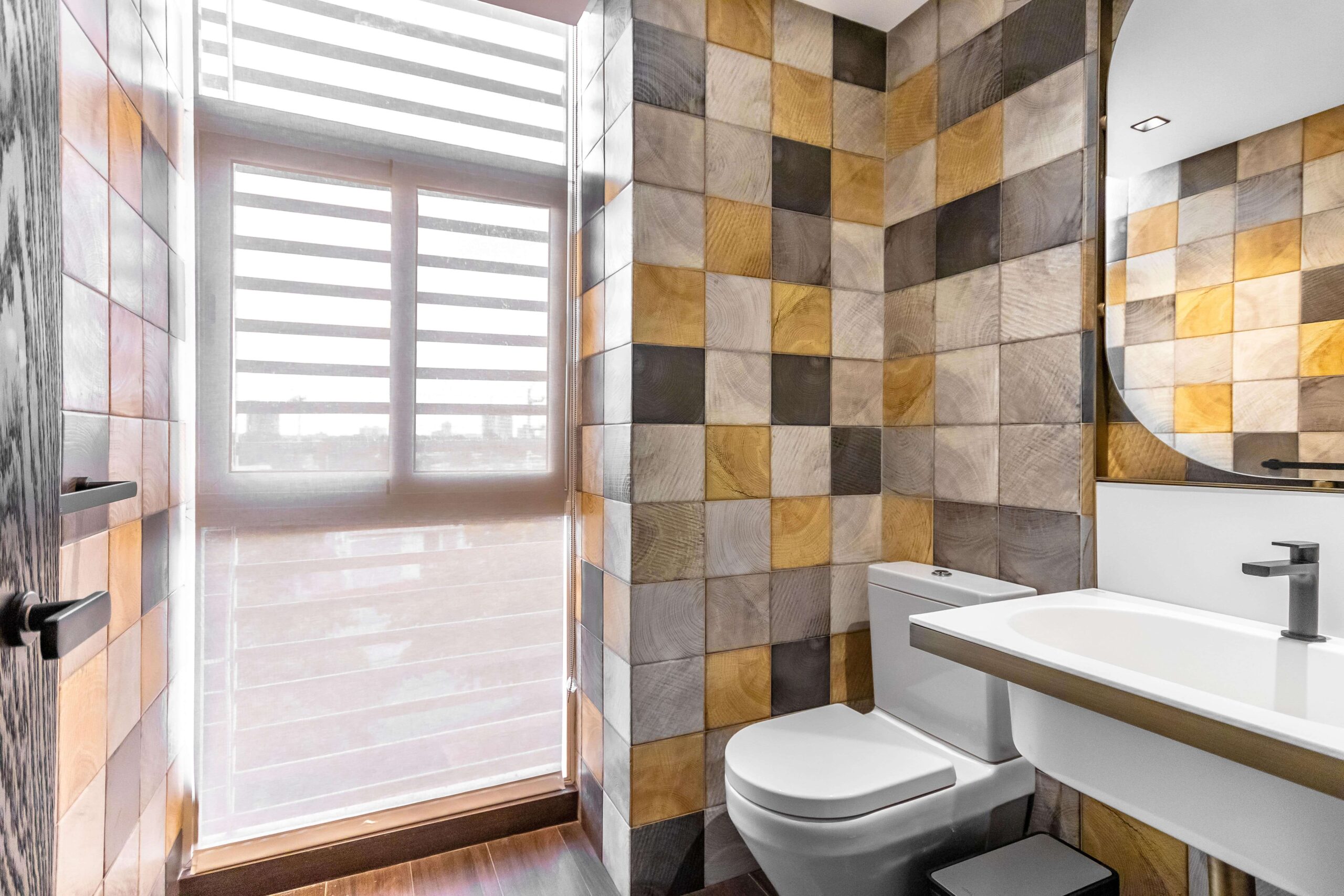
Residential Project Apt S3
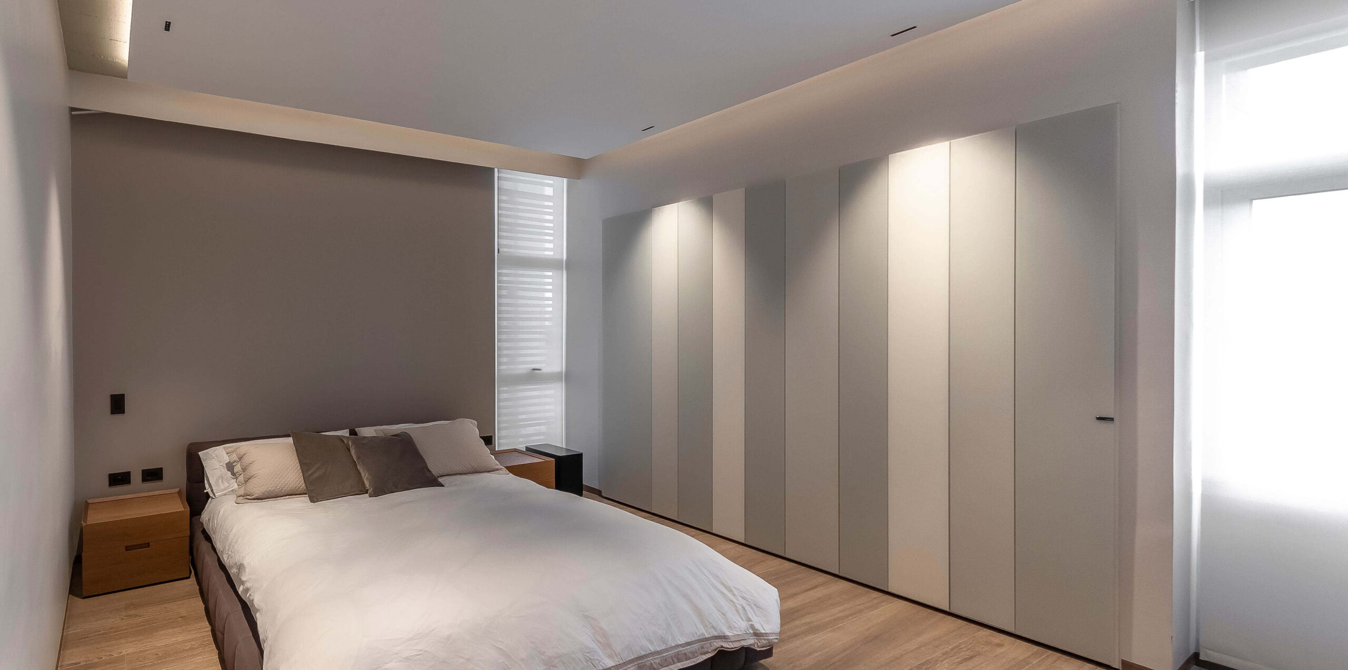
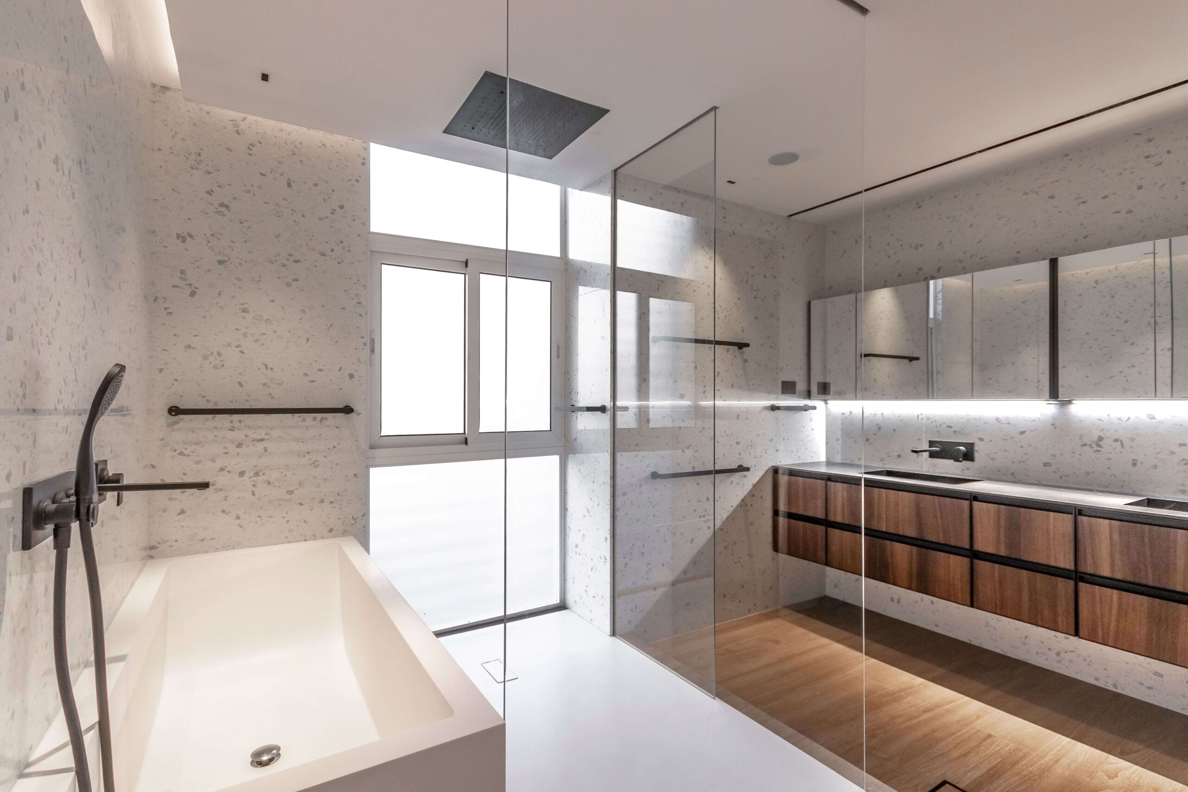
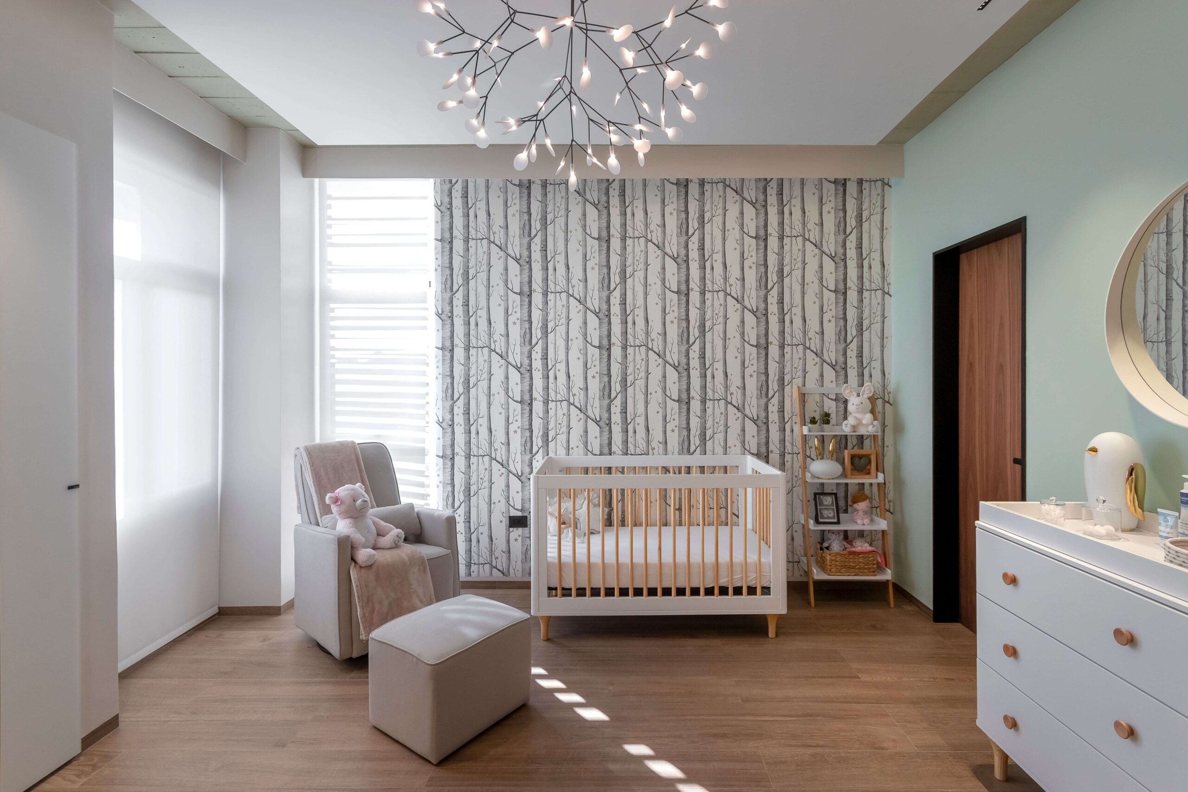
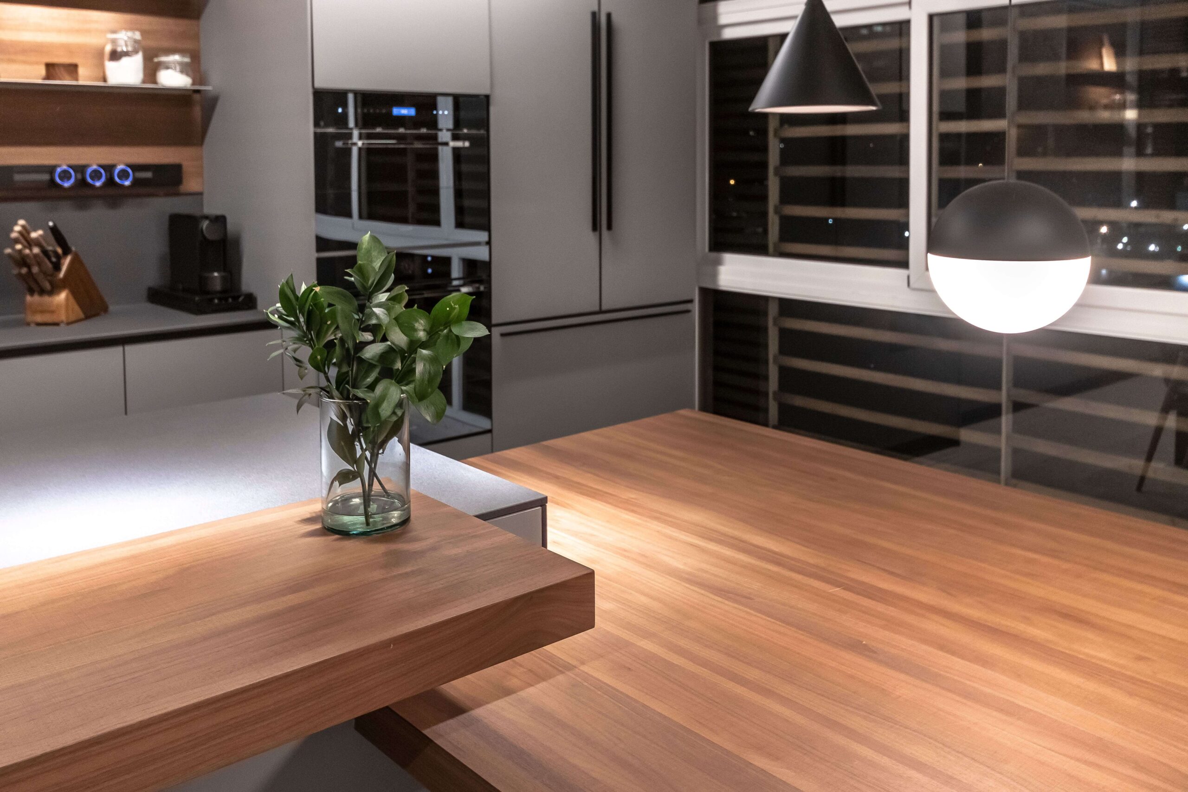
Residential Project Apt S4
4. Likewise, all artificial lighting sources in the project were LED, and in busy areas we have a motion sensor to ensure the least waste of electricity.
Benefits obtained from the scheme of work.
The project stands out for its excellent thermal performance. The large windows and the significant free heights maximize cross ventilation and the displacement of hot air, guaranteeing thermal comfort at least 65% of the time.
A 30% reduction in embedded energy was achieved for the entire project, symbolizing the real environmental impact of the building. This represents all the energy consumed from construction to the end of the building’s useful life.
All perimeter walls are made of ALIVEN-filled concrete blocks, reducing acoustic transmission by 35 decibels and increasing fire resistance by up to 60 minutes.
In closing, at DGLA we are pleased to say that, as a result, we generated a building with a design that contributes to the architecture of the city, as well as innovating thanks to its intelligent and safe structure that provides pleasant experiences to the user. Therefore, we emphasize our willingness to develop any architectural requirement: Contact us!
FIND OUT
WHAT’S NEWS
OPEN SHOWERS: DELVE INTO THE APPLICATION OF THIS INNOVATIVE BATHROOM COMPONENT.
NEWS Open showers: delve into the application of this innovative bathroom component.On numerous occasions, emphasis has been placed on the drastic evolution that some key spaces in the home, such as the bathroom, have undergone; becoming an authentic sanctuary of...
INNOVATION AND ADAPTABILITY: REDEFINING THE HOTELS OF THE FUTURE
In the dynamic world of hospitality, hotels are constantly evolving to meet the expectations of modern travelers. Explore with us how advanced technology and innovative design approaches are transforming the guest experience.
4 EFFECTIVE STRATEGIES FOR IMPROVING ACOUSTICS IN THE HOME
Residential architecture aims at the constant search for improvement in the quality of life of the individual, through innovative techniques that satisfy absolutely all their needs. That said, sound plays a crucial role in this scenario of comfort; and it is imperative to address strategies that appease the noise traffic and envelop the home in a serene atmosphere.
Subscribe to our Newsletter
Receive our latest news regarding products, events and projects.

