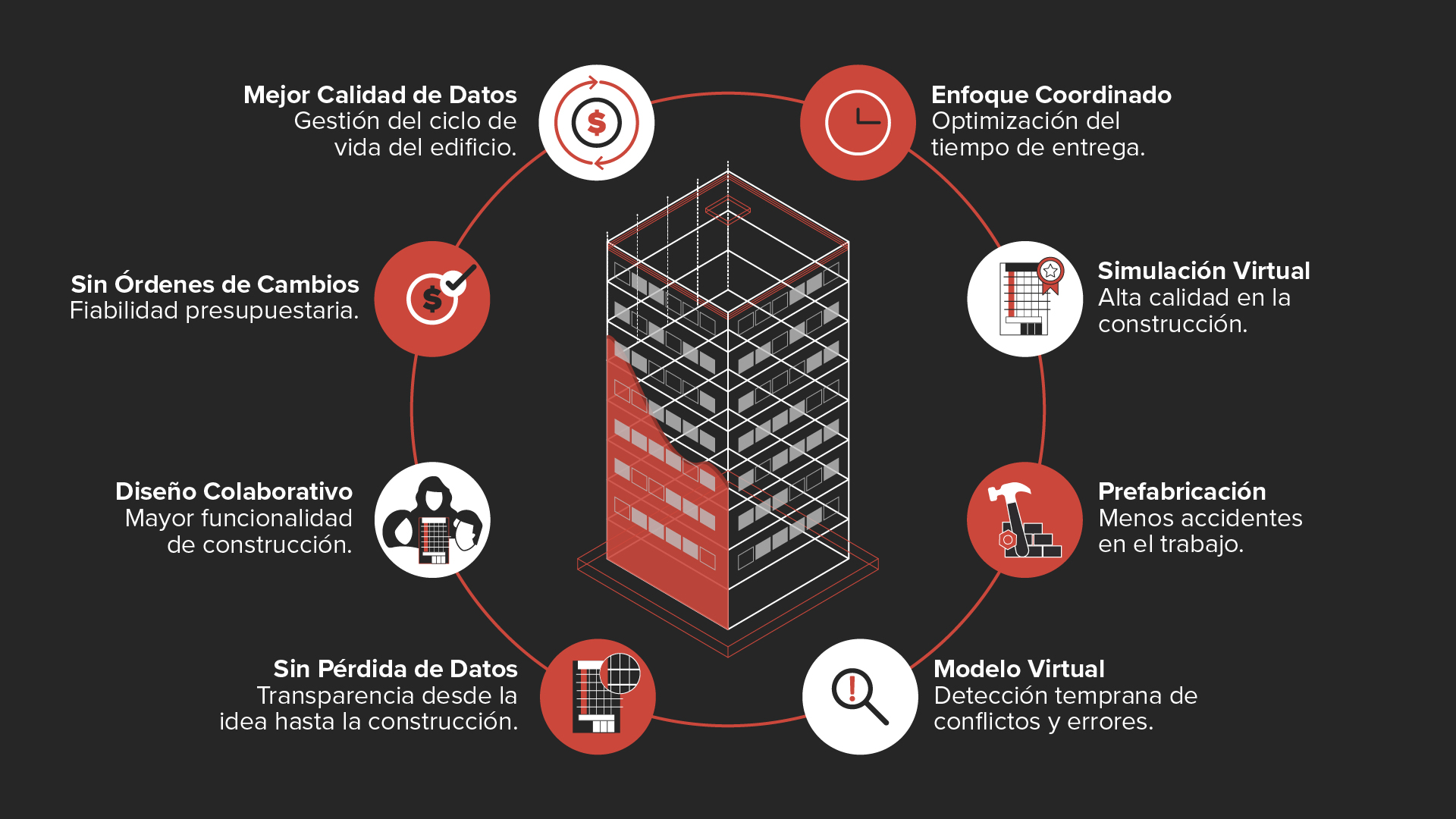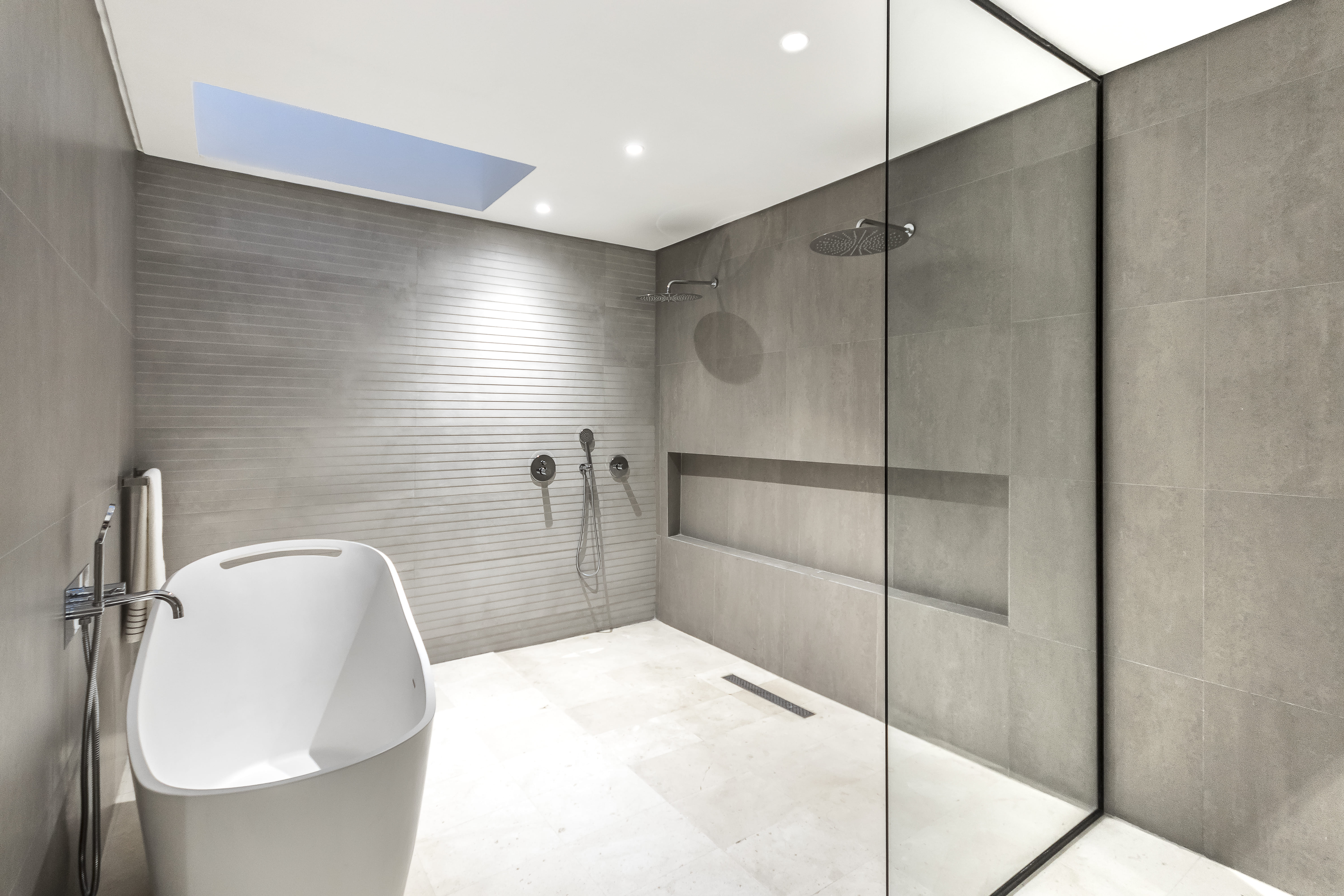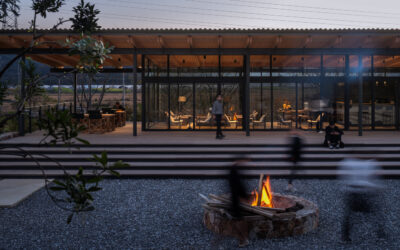NEWS
BIM: A Breakthrough for the Turnkey Approach in Interior Design
As the world finds itself in a flux of technological progress and innovation, there is one general trend that can be observed in all fields: the monopolization of the various stages of production. In order to optimize the overall efficiency or to minimize mistakes in the production chain, companies now seek to obtain full control over the entire sequence, from the conceptual stage to its final delivery. Nowhere can this revolution in management be seen more clearly than in the world of construction. With the development and widespread adoption of Building Information Management or BIM, many firms now have the necessary tools to form a structured plan paired with optimal coordination for all the stages of design and execution. This is not limited only to this field, seeing as this form of project management is of particular interest to us in Design Group Latinamerica. An essential part of our ethos is the concept of a turnkey approach, where we deliver a wholly packaged product to our client, shielding them from unnecessary worries or headaches. As a result, Design Group Latinamerica and Building Information Management prove to be an ideal pairing when it comes to the conceptualization and operation of a fully comprehensive project.
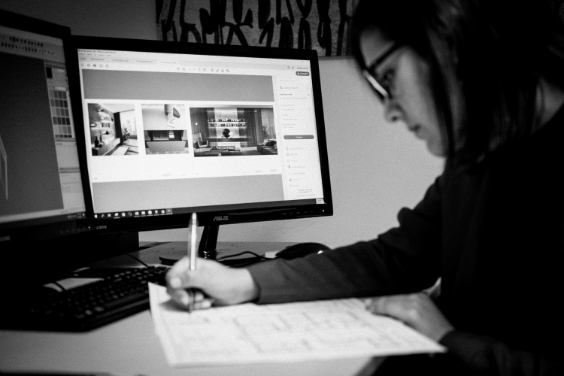
Harnessing the Management Process
During the mass construction era, the various stages of a project were usually composed as a sequence of disparate stages undertaken by different groups of expertise. As such, there was a natural interruption in certain links of the chain of communication, leading to a significant number of disagreements and errors that could have been otherwise avoided had the process been more centralized. The difficulty in doing so however, was mainly due to a practical nature, as the organizational and technological mechanisms for achieving this weren’t sufficiently developed at the time. In comes the progenitor of BIM, the project management model of Sir Ove Arup. As an Engineer with an affinity for architecture, Arup believed that with continuous collaboration with the architect and contractors throughout the entire life span of the project, a significant amount of errors or disagreements between projects could be eliminated. By facilitating this chain of communication, an Engineer can more easily harness and temper the vision of an architect, while the contractor maintains them firmly on the ground in terms of feasibility and costs.
… Arup established that, through continued collaboration between architects and contractors throughout the life of the project, a significant number of errors or disagreements between projects could be eliminated.
BIM is in some ways the modern day continuation and incarnation of this concept, offering a technological platform in which this chain of communication can take part. It is a collection of different software and authoring tools in which the various stages of a project can be designed or shared. The breadth of a project’s information database is dependent precisely on the dimensions which one might want to represent:
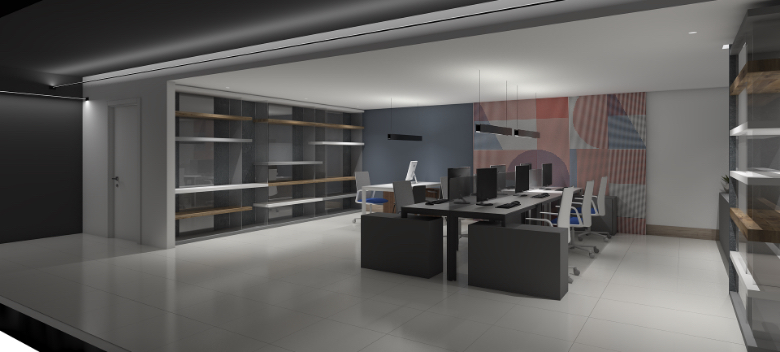
Corporate Project DGLA Office, Valencia, Venezuela.
DGLA and BIM: A Perfect Fit
Having a driving philosophy centering on versatility and comprehensiveness, Design Group Latinamerica has been progressively moving towards executing any and all stages involved in the construction of your home. From the conceptualization of your personal dream home, to you receiving the keys to its entrance, Design Group Latinamerica works tirelessly to deliver it to you with the least amount of delay and setbacks possible. As such, over the years the BIM framework has been adopted and expanded upon, seeing a significant increase in the quality of the delivered product, the reduction in errors and a virtual elimination of miscommunication between the various stages of design.
With AutoCAD, the crack team of architects was previously able to design and dimension the distributions of a space, however it became clear that a change in methodology would be required in order to maximize DGLA’s output. With the recent introduction of Revit, the engineers, architects and interior designers can work in conjunction to design a realistic model of a project, which considers the structural integrity, the architectural vision and the interior design ambience simultaneously. By providing the means to fully realize every facet of a project, unexpected design considerations or communication errors are exponentially reduced.
From the conceptualization of your dream house to the receipt of the entrance key, Design Group Latinamerica works tirelessly to deliver the project with the least possible delay and setbacks.
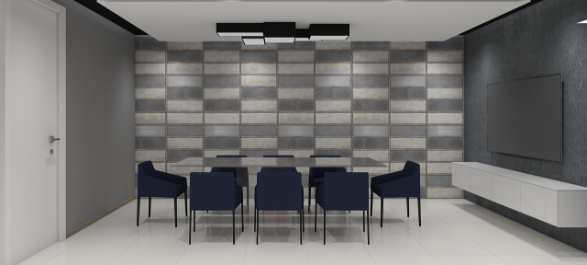
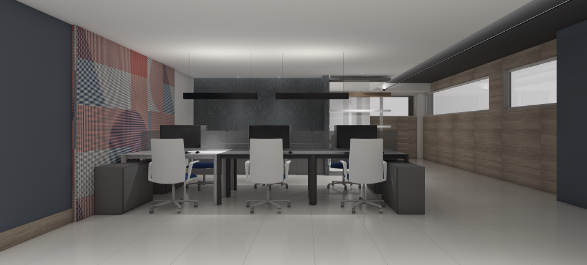
Corporate Project DGLA Office, Valencia, Venezuela.
Additionally, utilizing Revit represents a significant optimization in the interior design phase, particularly in the area of product selection. Revit allows us to design reusable blocks for each product with its details and specifications, providing a means for making a fully comprehensive interior design plan. As DGLA works within a tight schedule and there is little room for error in product dimensioning and specifications, it is important to flesh out every detail in the conceptual stage and eliminate any potential oversights. Then, with BIM 360 and the debutante Plan Grid, communication between the resident engineer, the contractor, the engineers and the architects are now completely direct, instantaneous and stored for future reference. Any activity that might occur at site, such as plan changes, queries for the designers, errors, field reports etc., can all be transmitted instantaneously between all parties, facilitating the chain of communication. The original sprawl and breadth of a construction project has now been centralized into a manageable and cohesive organization, leading to truly remarkable results.
DGLA’s transition into BIM’s framework can be attributed mainly to Civil Engineer and Autodesk Expert Elite Member, Oswaldo Caballero. Acting as the engineer in charge of spearheading a change in company dynamics and project management, he gives valuable insight into the inner workings of BIM and its potential. “The feedback in the pilot projects where Design Group has applied the BIM system has been unanimously positive, its most notable contribution being the reduction in time and human interference throughout the process, generating a more complete and thorough final submission,” states Oswaldo. As our resident expert, he assures us of BIM’s bright future not only in the industry as a whole but within DGLA’s culture as well. The addition of new tools will only increase the seamless transition between the various phases of the project, while maintaining an organized database of all its facets; from the initial plans all the way to the products provided to us by our allied brands.
As DGLA and BIM will both venture forth into the future hand in hand, the possibilities afforded to the industry will be endless. From engineering to architecture to interior design to home automation to security, all the areas that compose your dream home will all fall into one umbrella of specialization. The ponderous and convoluted projects of the past are no more, making way for more consumer friendly afforded by a new paradigm of comprehensiveness and seamless co-operation.
FIND OUT
WHAT’S NEWS
OPEN SHOWERS: DELVE INTO THE APPLICATION OF THIS INNOVATIVE BATHROOM COMPONENT.
NEWS Open showers: delve into the application of this innovative bathroom component.On numerous occasions, emphasis has been placed on the drastic evolution that some key spaces in the home, such as the bathroom, have undergone; becoming an authentic sanctuary of...
INNOVATION AND ADAPTABILITY: REDEFINING THE HOTELS OF THE FUTURE
In the dynamic world of hospitality, hotels are constantly evolving to meet the expectations of modern travelers. Explore with us how advanced technology and innovative design approaches are transforming the guest experience.
4 EFFECTIVE STRATEGIES FOR IMPROVING ACOUSTICS IN THE HOME
Residential architecture aims at the constant search for improvement in the quality of life of the individual, through innovative techniques that satisfy absolutely all their needs. That said, sound plays a crucial role in this scenario of comfort; and it is imperative to address strategies that appease the noise traffic and envelop the home in a serene atmosphere.
Subscribe to our Newsletter
Receive our latest news regarding products, events and projects.
