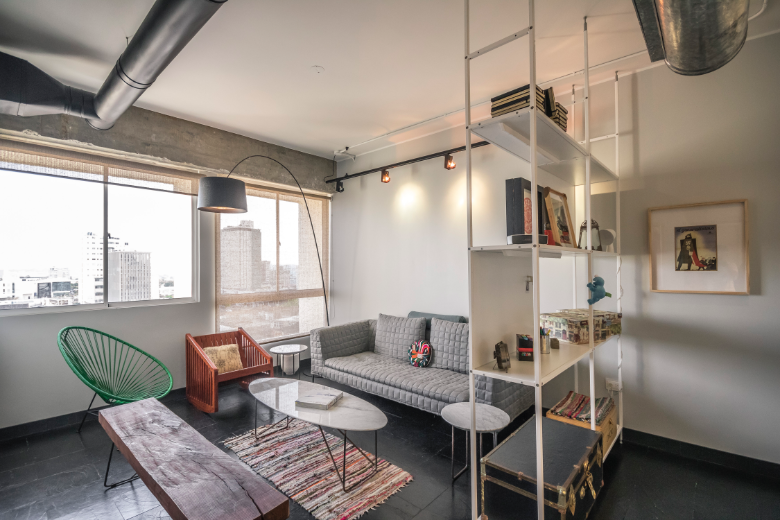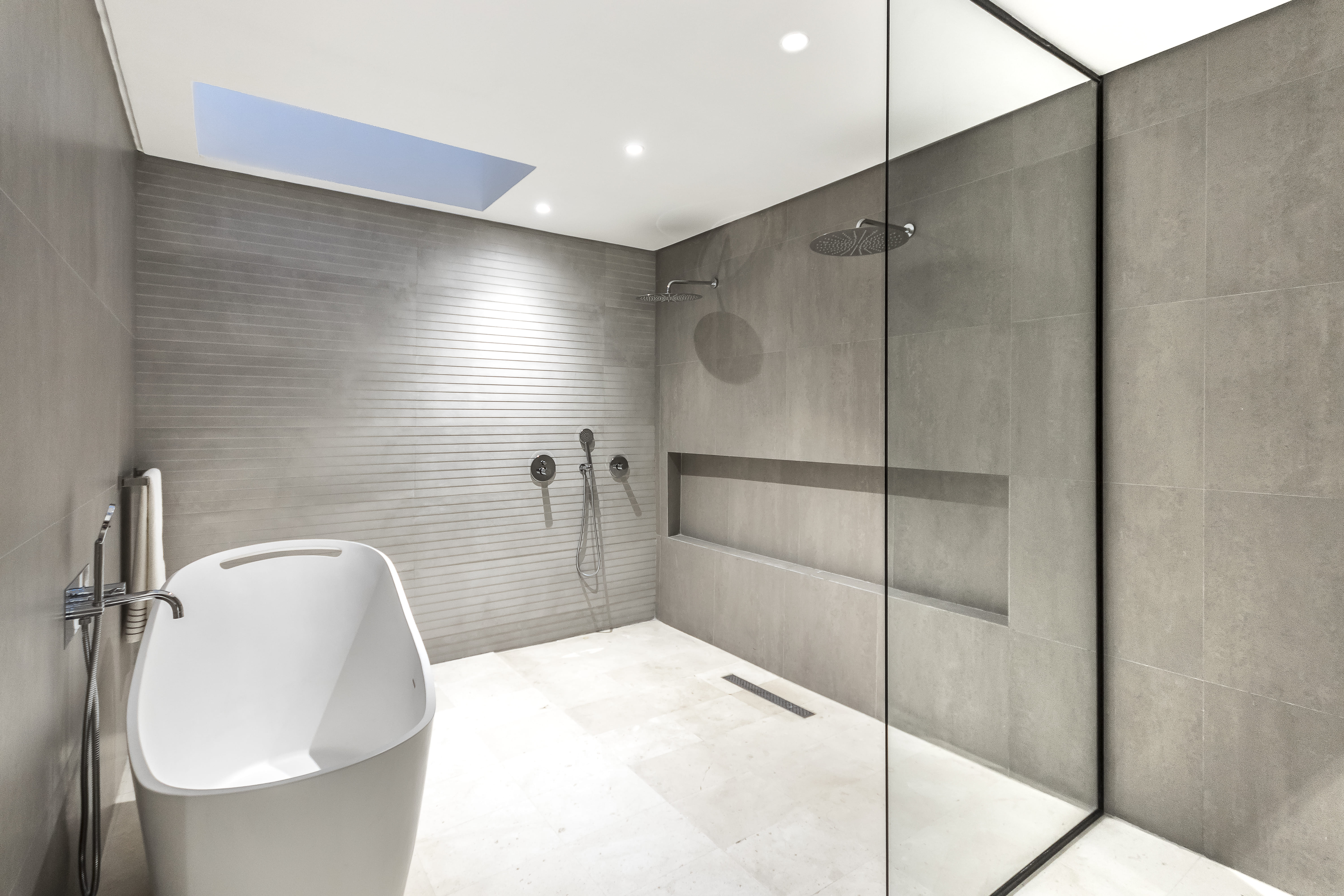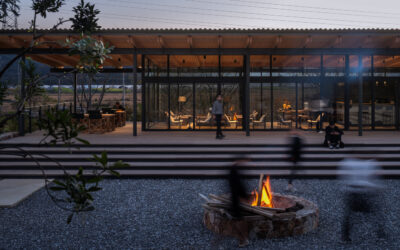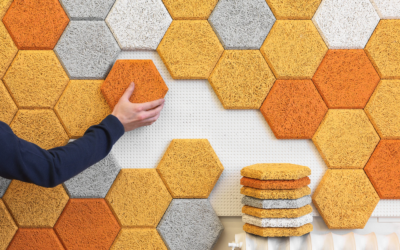NEWS
ARCHITECTURAL SOLUTIONS FOR SMALL APARTMENTS
Residential developments offer increasingly compact spaces, becoming a common challenge for architects and interior designers who seek to incorporate aesthetic and multifunctional solutions to maximize the available area. In actuality, the fusion of previously independent spaces such as the salon-kitchen-dining room or the playroom-study-bedroom has become commonplace; implementing certain strategies and tools that offers us a contemporary design to achieve harmony between full integration and functionality in reduced spaces. Hereunder, we present the multifunctional solutions for the most frequent inconveniences we face when designing under limited conditions.
The Original Distribution
We frequently face a plethora of architectural barriers, a ubiquity of angulations or a forest of misplaced columns dead set on making our job infinitely more difficult. If we have the opportunity to reform a space, we suggest tearing down the barriers with the objective of not only synthesizing the spaces, but of planning the distribution of each plan based on the user’s lifestyle. Likewise, it’s important to consider the fluidity of movement, respecting the necessary minimum measurements in each area so as to obtain an ideal architectural result.
Furnishings
If reforming a space becomes unfeasible, furnishings become a key factor to guarantee the maximum utilization of spaces; seeing as details such as the size or location of a couch or table can generate a noticeable difference within a reduced space.
Once more, the adequate projection of the plan view is fundamental in order to optimize modularity, additional to the selection of the correct furnishing, which defines the aesthetic and the multidisciplinarity of the environment. We recommend implementing few pieces of furniture, seeing as our brain is sensitive to distractions; hence the more elements are perceived, the smaller we feel the space.
The selection of the correct furnishing, which defines the aesthetic and the multidisciplinarity of the environment.
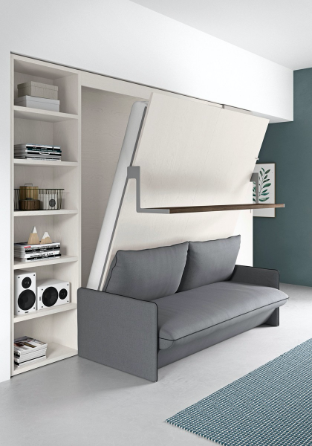
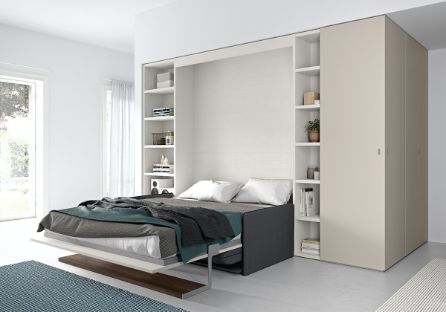
Cinquanta3’s Versatile Furnishings
Likewise, we must consider the incorporation of transformable furnishings which guarantee a higher degree of flexibility and adaptability; transmuting the common use of spaces and providing the user the possibility to enjoy the versatility of day-to-day activities. Extensible or collapsible tables according to the number of diners or a bed that can be stored within a fixed surface, are some of the examples that provide coherent solutions to small spaces.
Let’s not forget about height: if possible, take advantage of this additional storage, being careful of not creating volumes that overwhelm. A typical solution is to add a sofa with back-rest to visually liberate the space; exploiting the architecture’s verticality.

Residential Project Calle Arquitectura in Madrid, España.
Illumination
This feeling of spaciousness is directly related with natural light, seeing as it’s a factor that underscores our perception of spaces and our way of life. In many occasions we cannot rely on sufficient natural lighting sources or there is a lack of lighting planification; forcing us to reconsider the lighting design and give it a more protagonic role within a space.
To achieve this objective, we must “steal light”: a term frequently employed in interior design when we seek to take advantage of the natural lighting of one space and translate it to another. Opaque glass partitions are an excellent solution seeing as they can widen the field of vision and contribute aesthetically to each space; they are sufficiently permeable to project light without compromising privacy.
In the case of not counting on great sources of incoming light, our fundamental ally would be artificial illumination. For it, we must implement three basic principles of interior illumination: light for sight, light for observation, and light for contemplation. Conducive illumination will mark the difference: table and standing lamps are an excellent solution for poorly illuminated spaces, while lending themselves to the creation of a pleasant and intimate ambience.
…We must implement three basic principles of interior illumination: light for sight, light for observation, and light for contemplation.
Decoration
We fervently believe that there is no universal rule that prohibits the utilization of darker tonalities in small spaces; seeing as it really depends on the desired intention. Contrasting two walls or even unifying the ceilings, can cause an impactful effect. Nonetheless, incorporating neutral tones such as white, toasted creams and greys are ideal for playing with perspectives and space depths, generating a greater width and luminosity.
In respect to decoration, this principle represents a taste so subjective and personal, that it is complicated to establish a universal truth. Nonetheless, it is possible to outline an unmovable rule regarding the development of a visually harmonic space. Seeing as the composition of decorative pieces by size, shape, texture or color have their tricks, try starting from scratch and place each piece gradually; taking your time to contemplate and analyze the composition. Observe how the materials relate to each other, how they vibe; intuition will lead you when deciding whether a combination works or not.
…Seeing as the composition of decorative pieces by size, shape, texture or color have their tricks, try starting from scratch and place each piece gradually; taking your time to contemplate and analyze the composition.
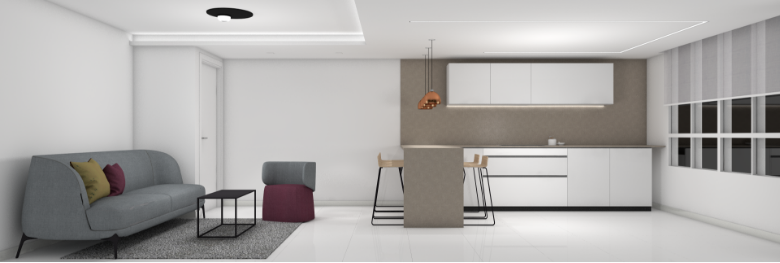
Residential Project Apt ZU in Lechería, Venezuela.
Don’t be afraid to leave “empty spaces”. Our sight also needs to breathe, and besides being useful, it can become quite contemplative. Ask yourself, what wall can I see and from what angle? Once more, intuition will indicate to you if there’s a need for a painting, a plant, wallpaper or on the contrary, if it’s necessary to leave it blank and let simplicity preside on that corner.
Small spaces demand a different way of thinking, they ask for flexibility and functionality as primordial objectives. As such, as designers, we must break the barrier of the standard home and dare to propose solutions that are able to overlap the functions of a space; resulting in accessible homes that are satisfactory to the user.
FIND OUT
WHAT’S NEWS
OPEN SHOWERS: DELVE INTO THE APPLICATION OF THIS INNOVATIVE BATHROOM COMPONENT.
NEWS Open showers: delve into the application of this innovative bathroom component.On numerous occasions, emphasis has been placed on the drastic evolution that some key spaces in the home, such as the bathroom, have undergone; becoming an authentic sanctuary of...
INNOVATION AND ADAPTABILITY: REDEFINING THE HOTELS OF THE FUTURE
In the dynamic world of hospitality, hotels are constantly evolving to meet the expectations of modern travelers. Explore with us how advanced technology and innovative design approaches are transforming the guest experience.
4 EFFECTIVE STRATEGIES FOR IMPROVING ACOUSTICS IN THE HOME
Residential architecture aims at the constant search for improvement in the quality of life of the individual, through innovative techniques that satisfy absolutely all their needs. That said, sound plays a crucial role in this scenario of comfort; and it is imperative to address strategies that appease the noise traffic and envelop the home in a serene atmosphere.
Subscribe to our Newsletter
Receive our latest news regarding products, events and projects.

