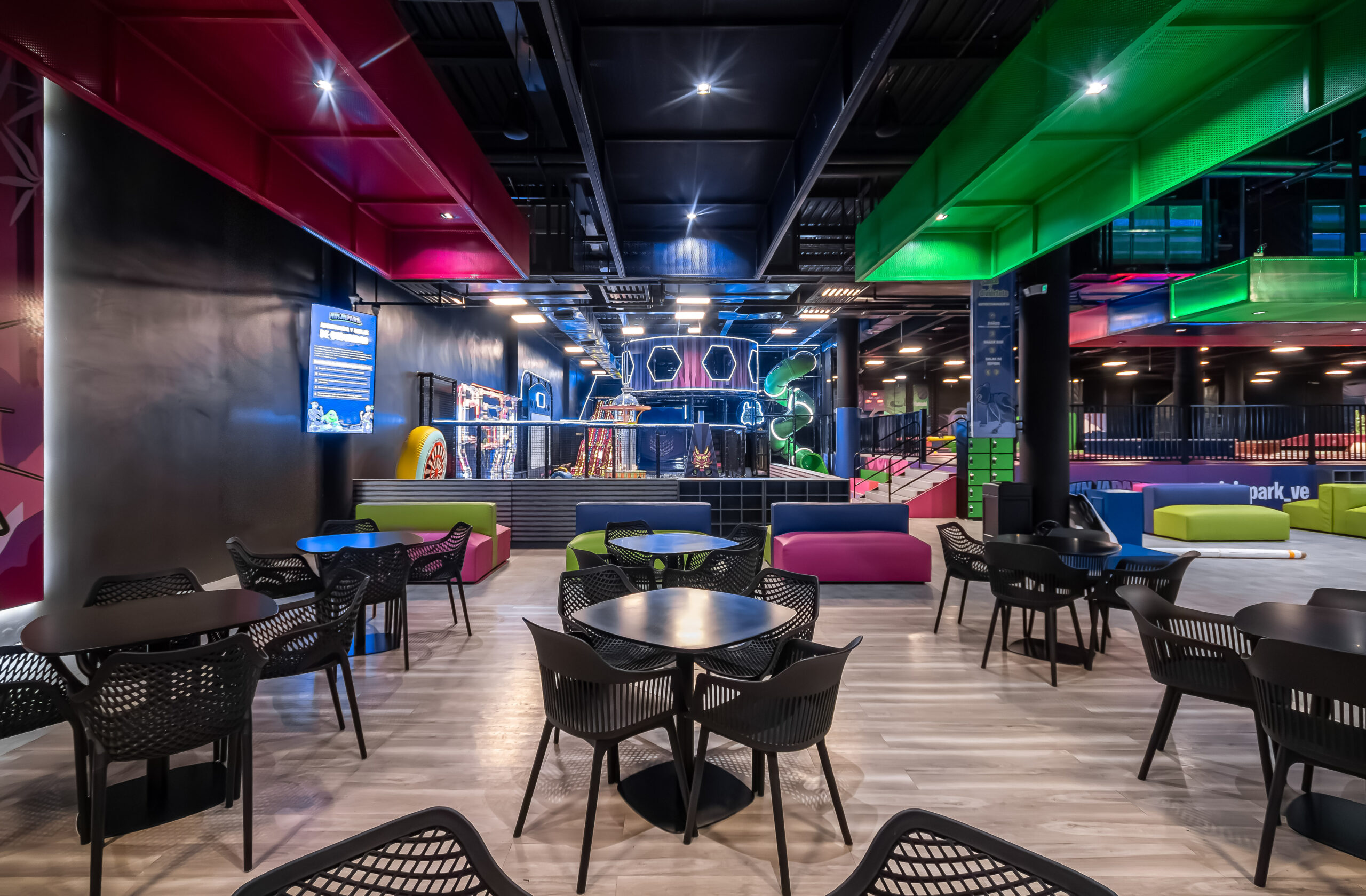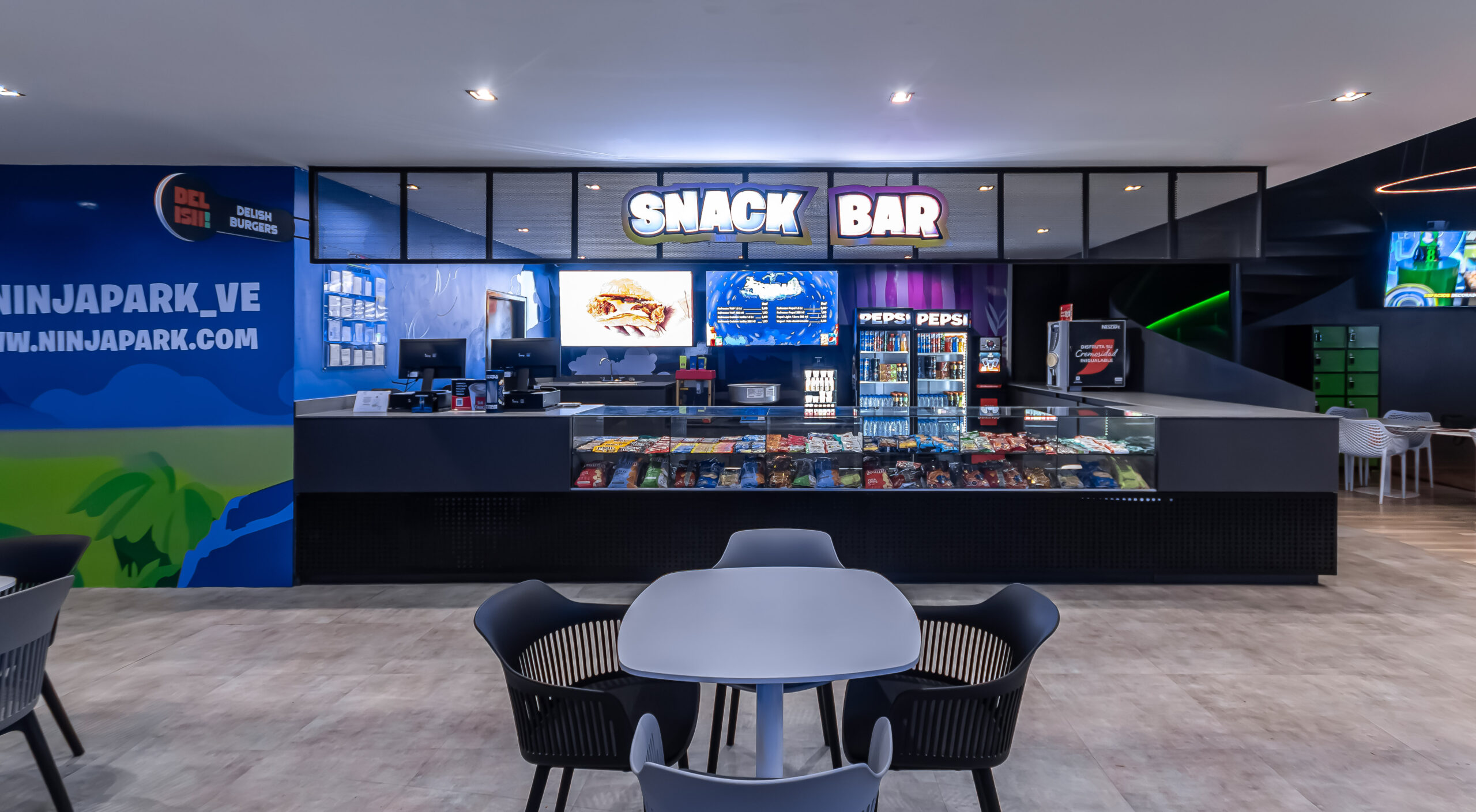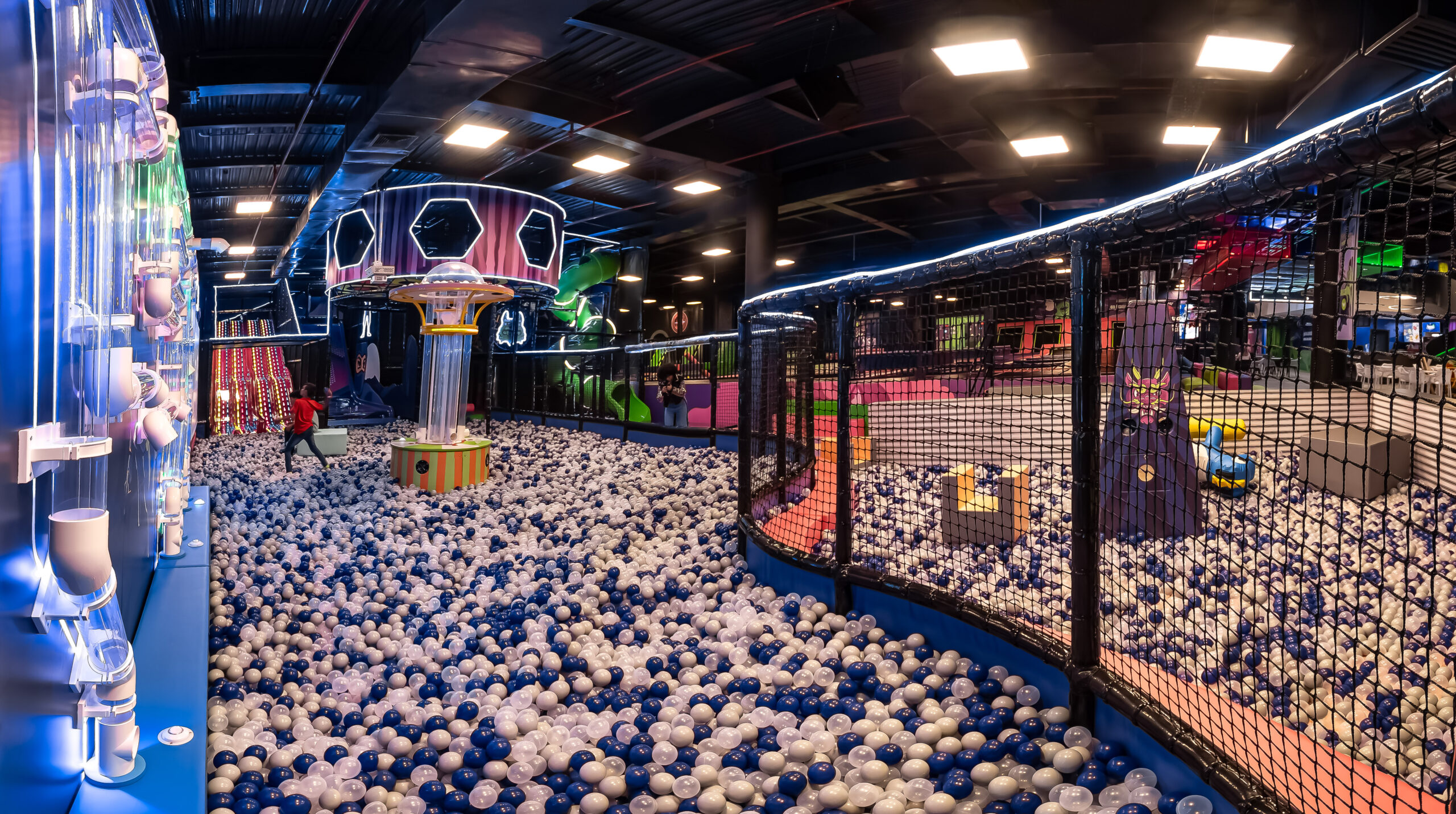NINJA PARK
MARACAIBO – VENEZUELA
Status
Built
Year
2025
Architects
MAT Latinamérica + DGLA
Scope
Wall finishes, doors, bathrooms, technical and decorative lighting, sound, security, kitchen equipment, power generator, osmosis system, furniture, millwork.
Located within Sambil Maracaibo shopping center, Ninja Park is a permanent entertainment venue that reimagines play as a spatial experience.

The concept is built around a dynamic idea: a “ninja park” where users can test and develop physical skills in a controlled and stimulating setting.
The interior layout is organized into zones based on age group and activity level, allowing for a fluid circulation without visual barriers, yet with a clear hierarchy of uses. Each area is tailored to offer a range of motion, rest, and sensory engagement.
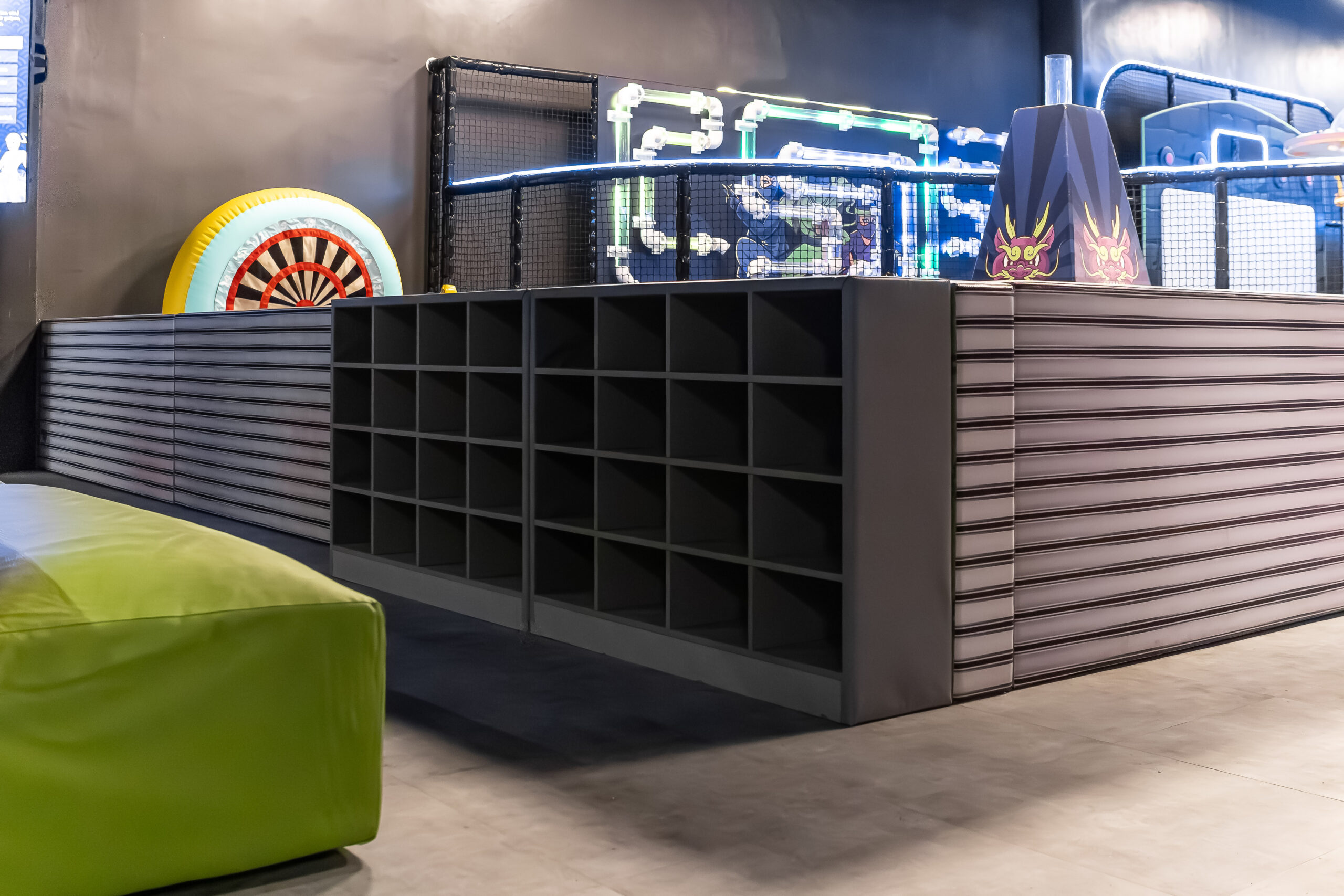

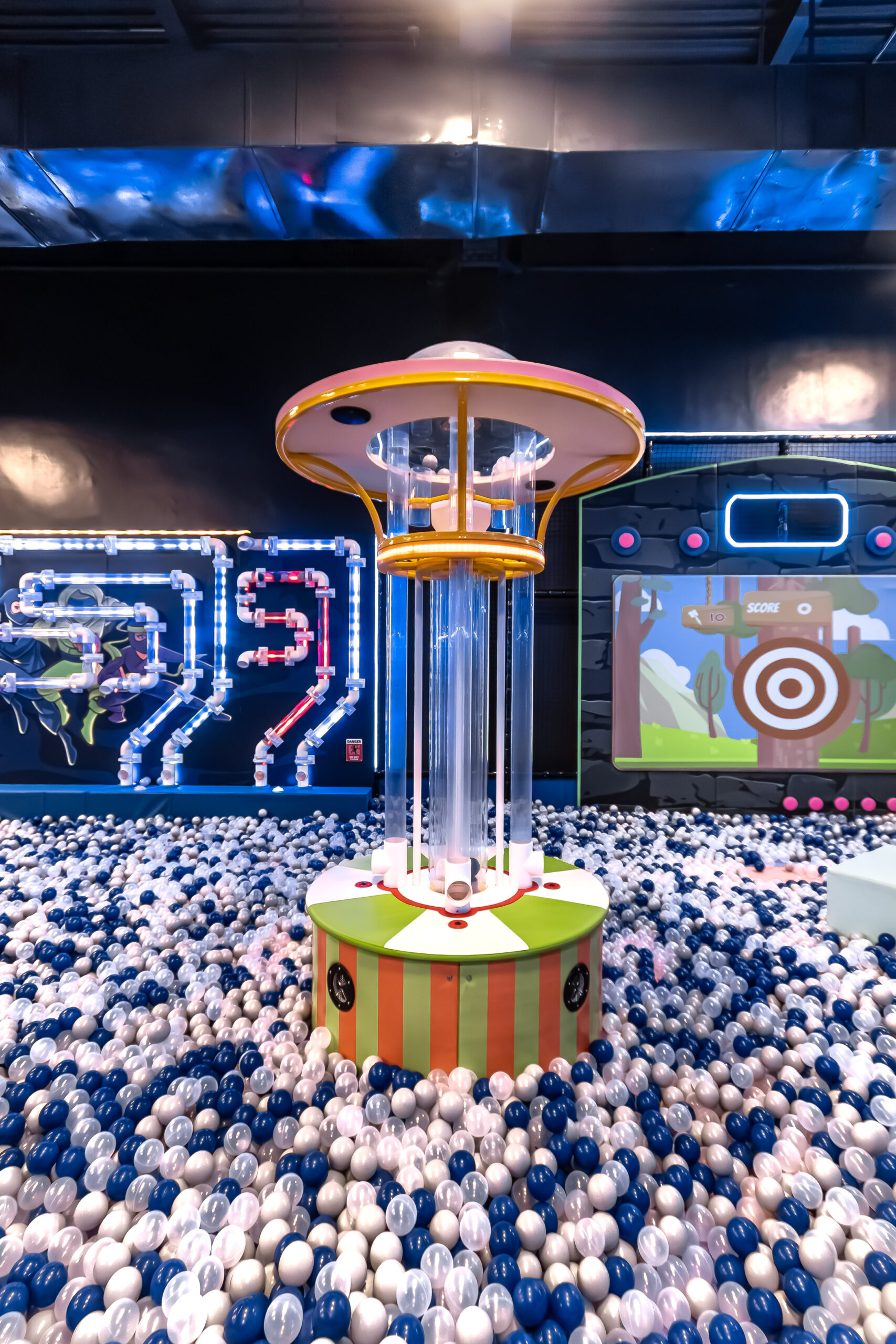
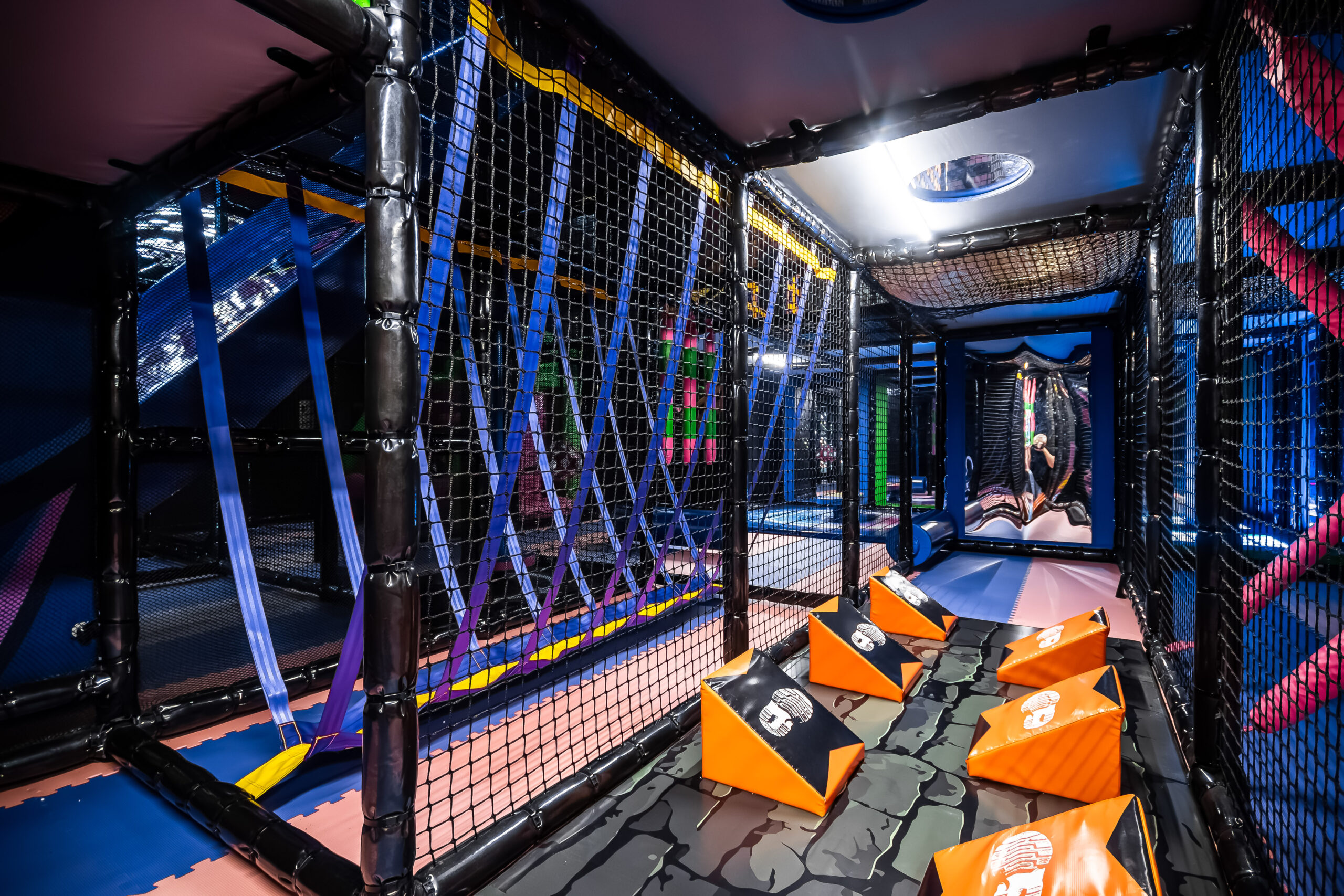
Subscribe to our Newsletter
To stay up to date and receive news about DG products, updates, and events.

