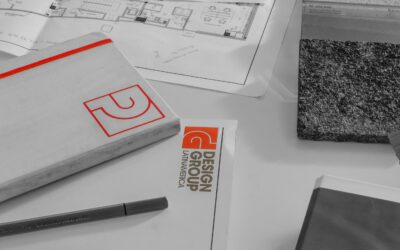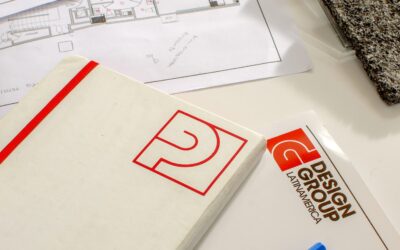Maracaibo needed an architectural gesture that would not only respond to a commercial need but symbolize a new stage for the city. Centralia was born as that answer: a project that merges gastronomic vision, urban regeneration, and architectural excellence to become a turning point in how private spaces are conceived.
Strategically located in a high-value area, Centralia is not a single restaurant nor a conventional food court: it is an ecosystem designed to provoke, attract, and connect. A nucleus where three gastronomic concepts coexist—Tanoshii, Volterra and Polanco— articulated through a shared aesthetic and operational vision.
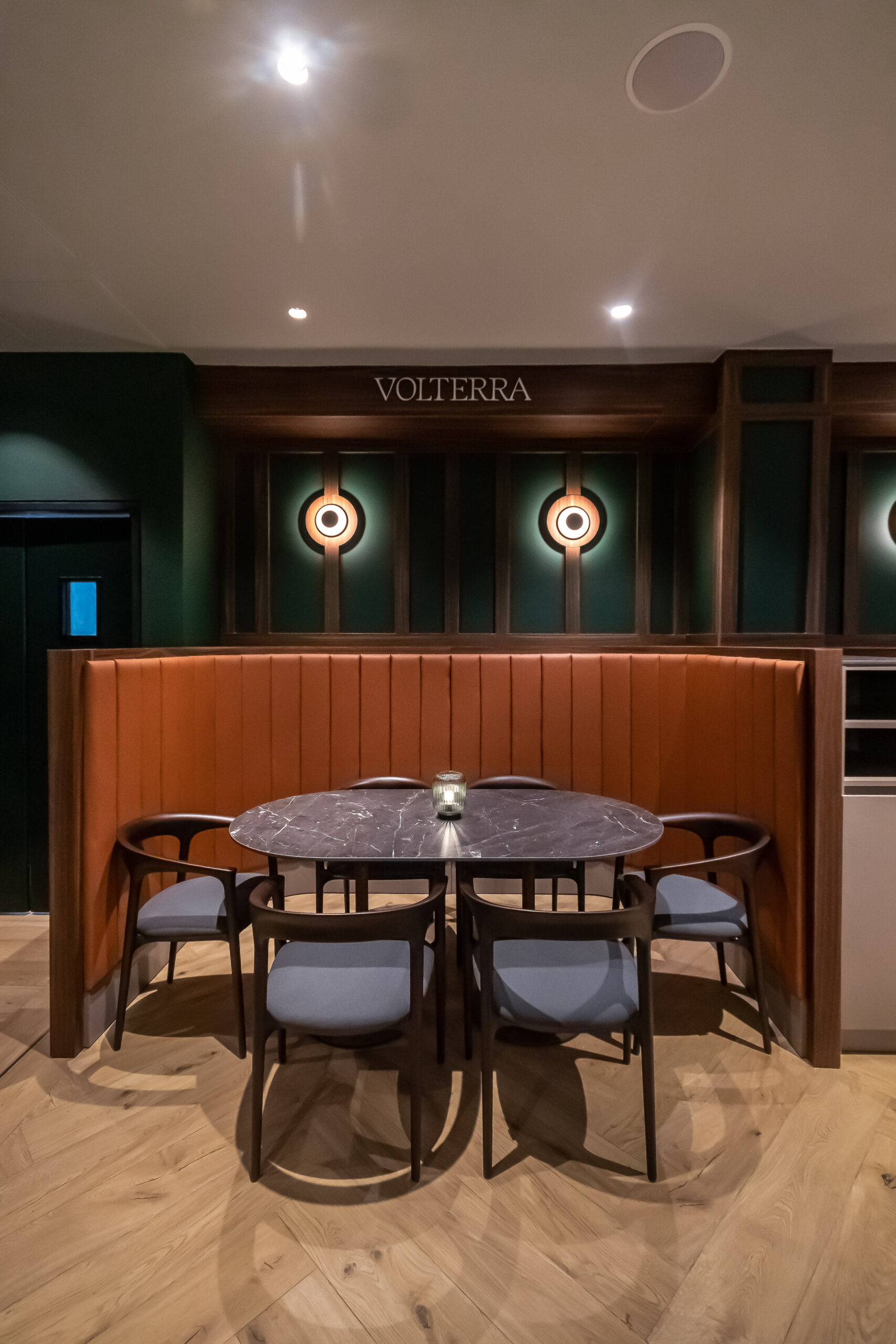
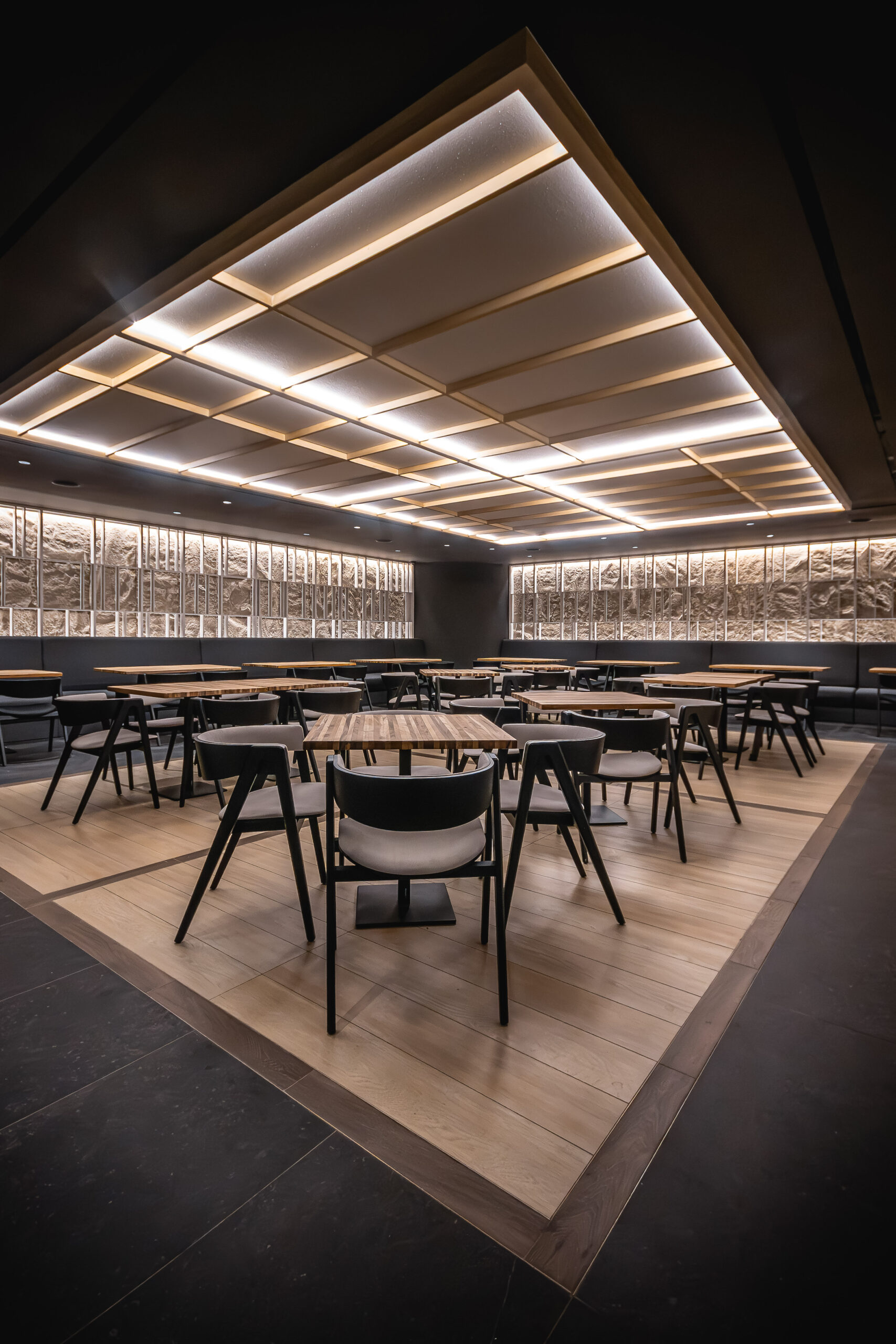
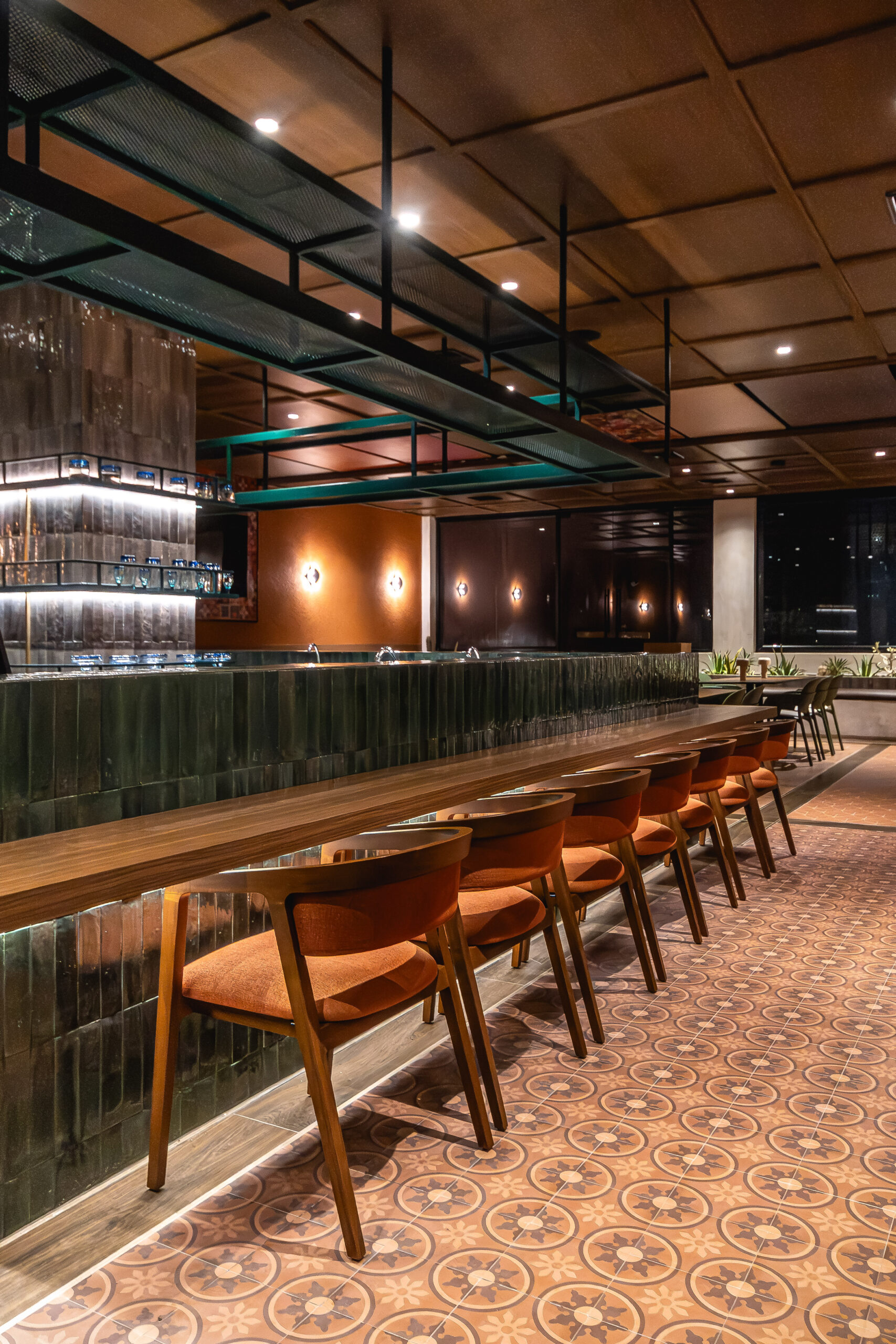
Beyond its value as a culinary destination, Centralia represents an urban commitment with positive impact: activating social dynamics, revitalizing its surroundings, and placing on the map a new way of shaping the city.
Architecture here is not merely an envelope; it is part of the content. Every formal, technical, and spatial decision responds to an intention of brand and experience.
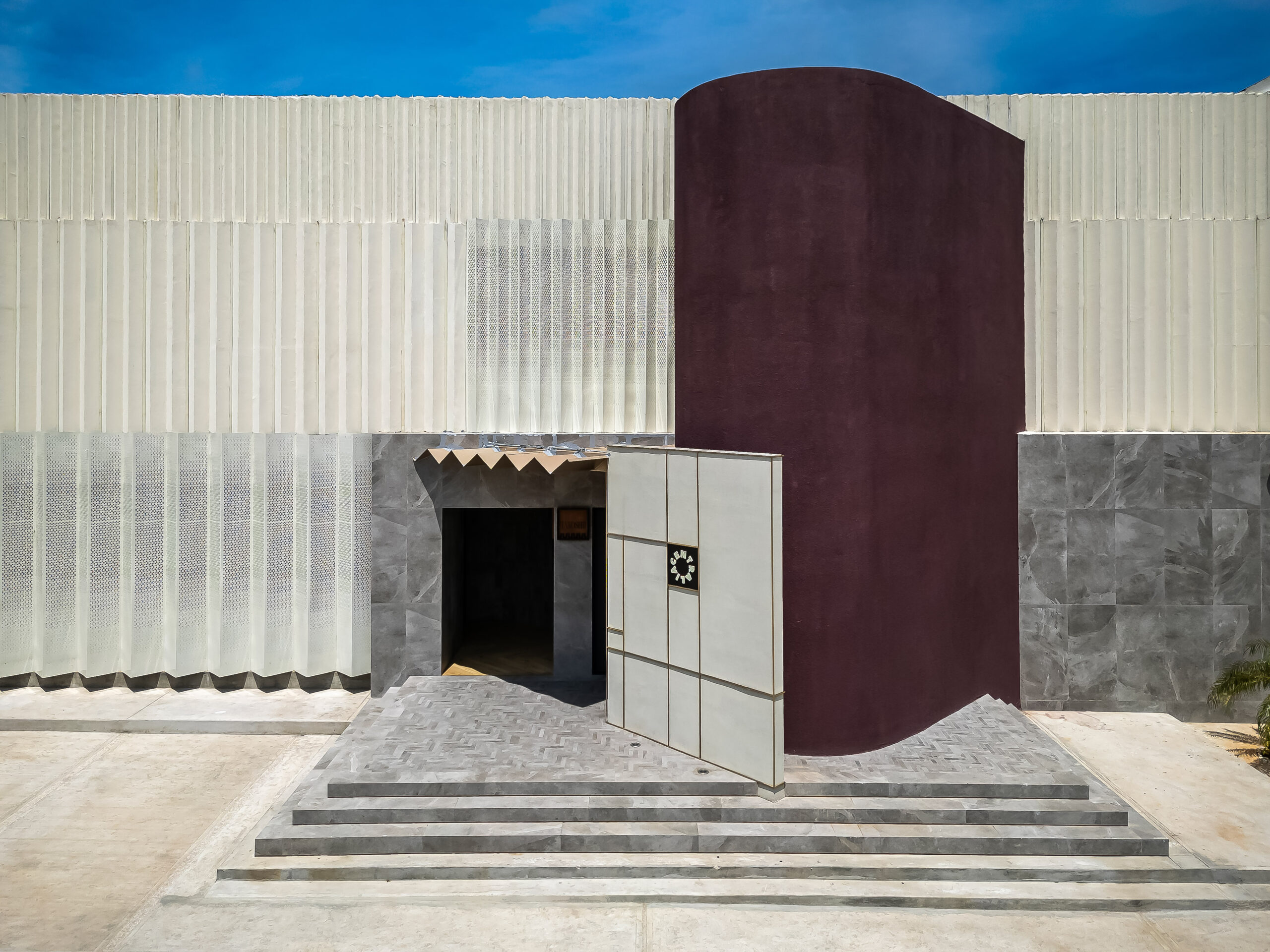
A Single Ecosystem, Multiple Experiences
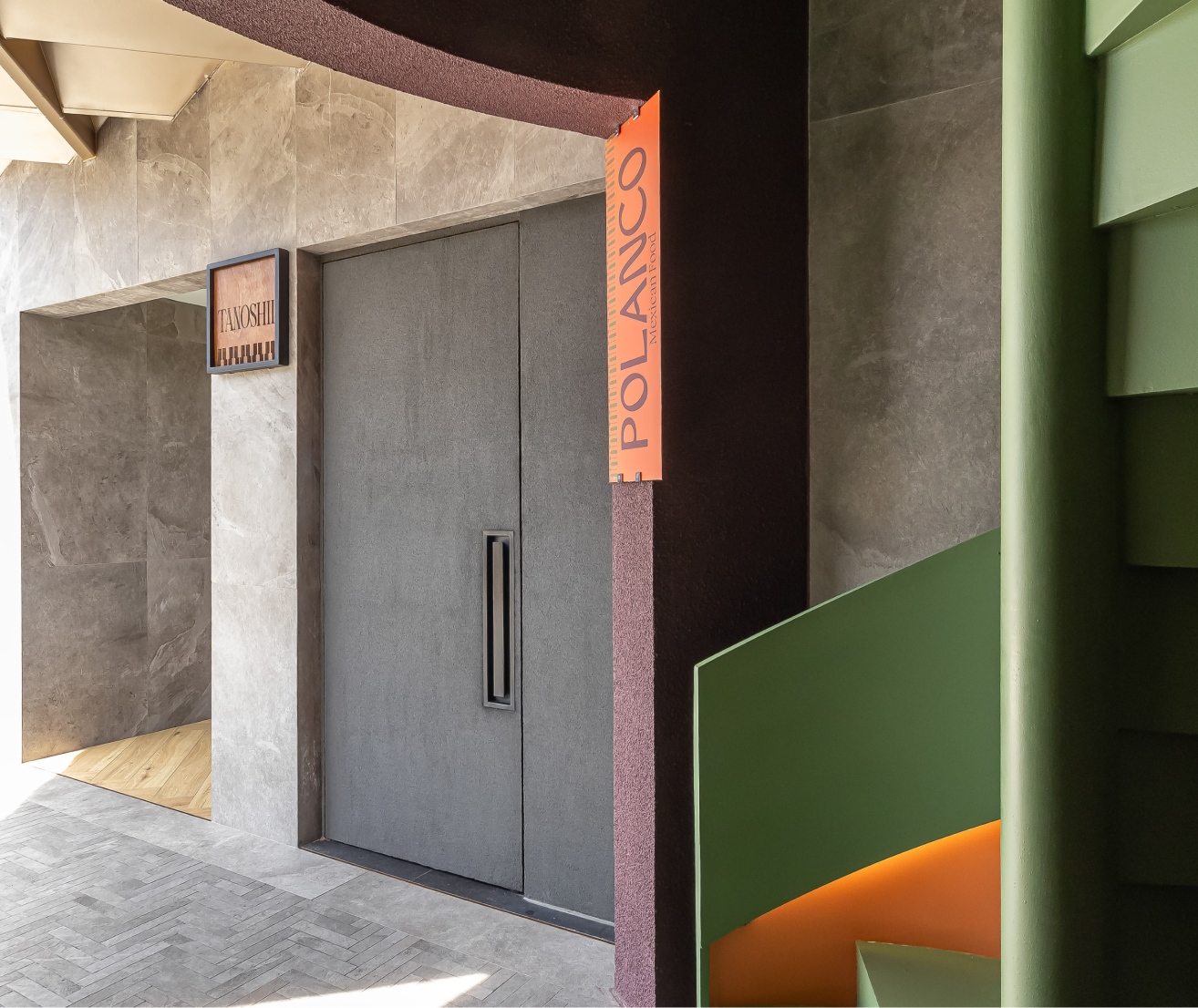
Visitors don’t enter “three separate restaurants,” but rather a three-dimensional, expandable experience, that can be explored and revisited seamlessly.
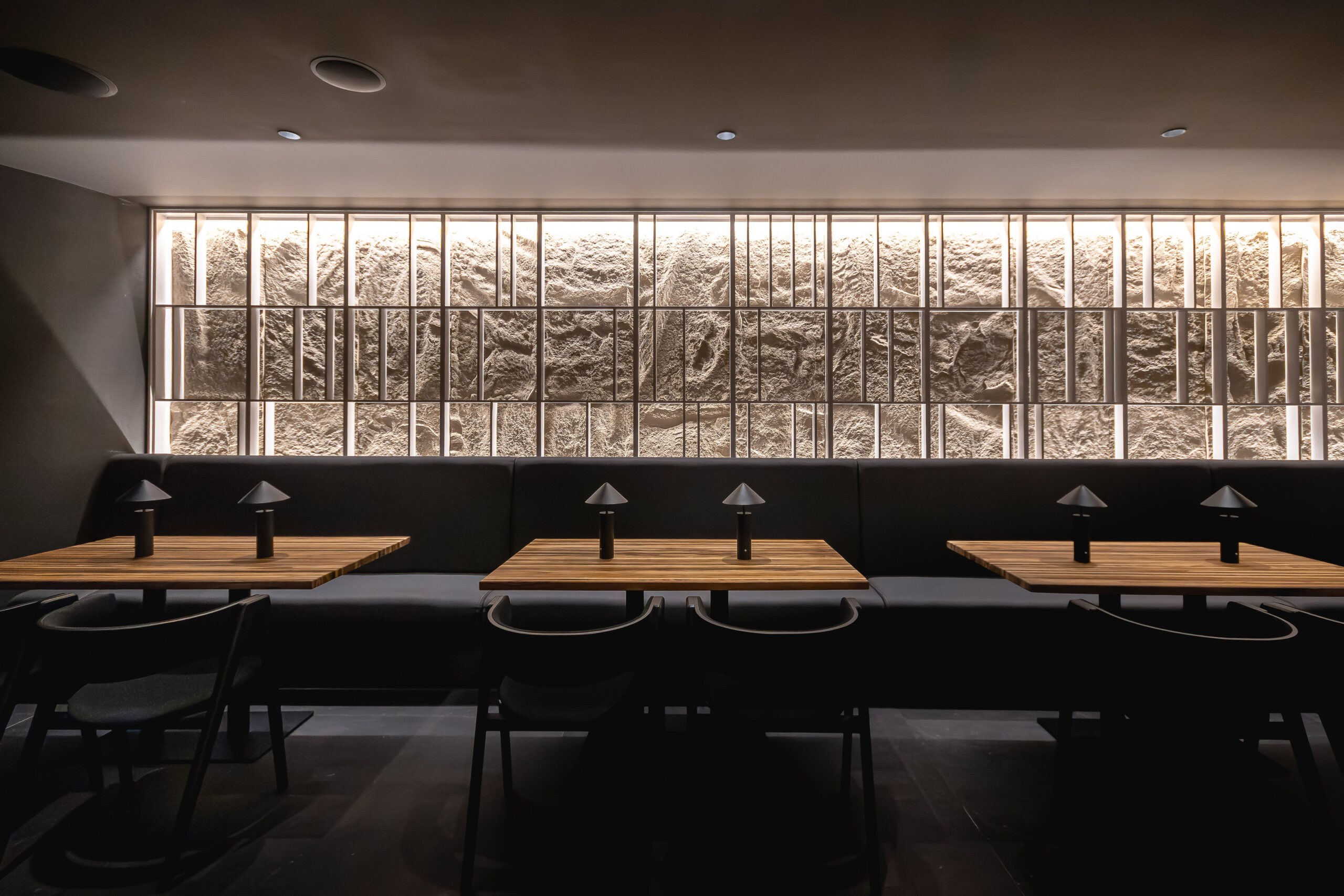
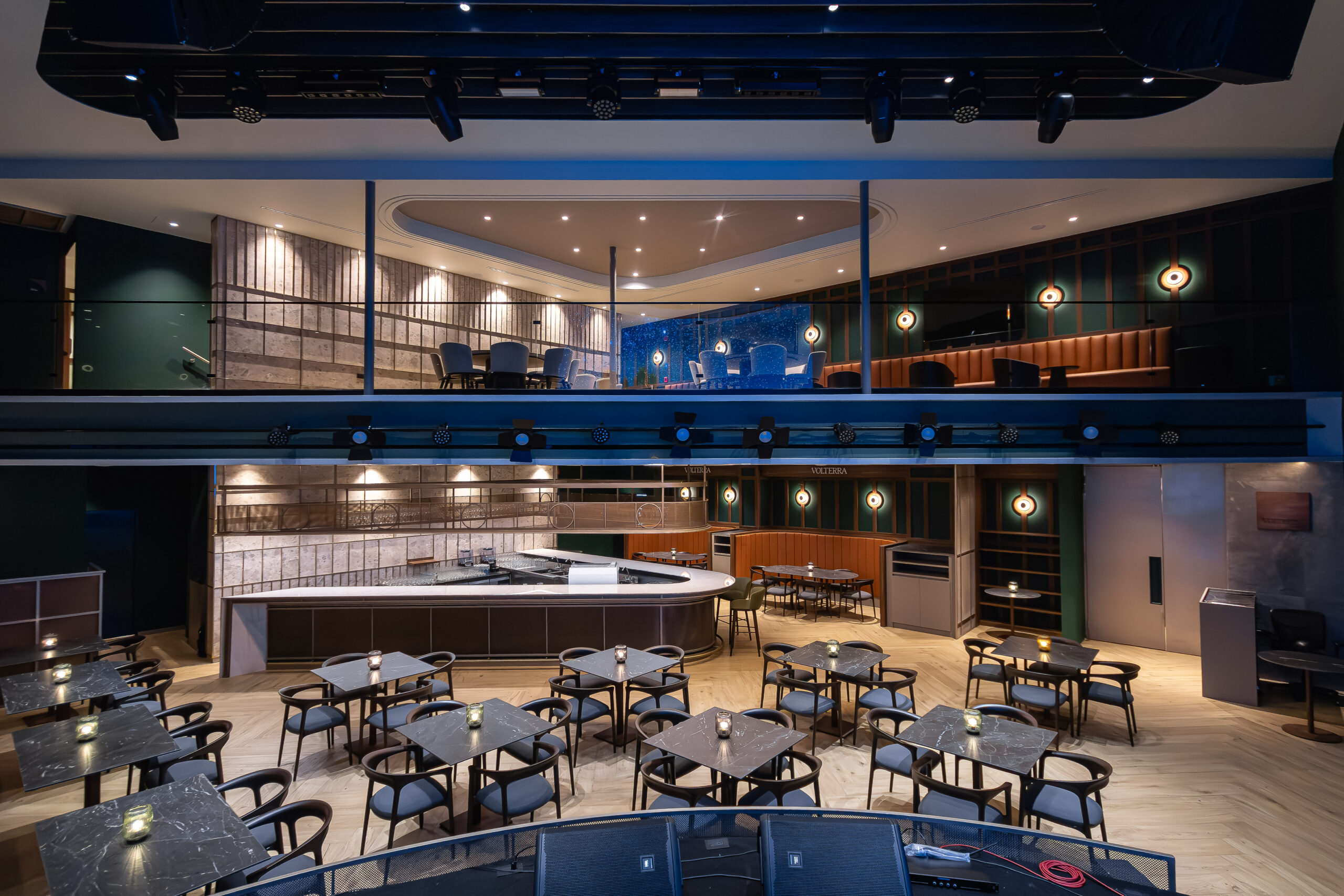
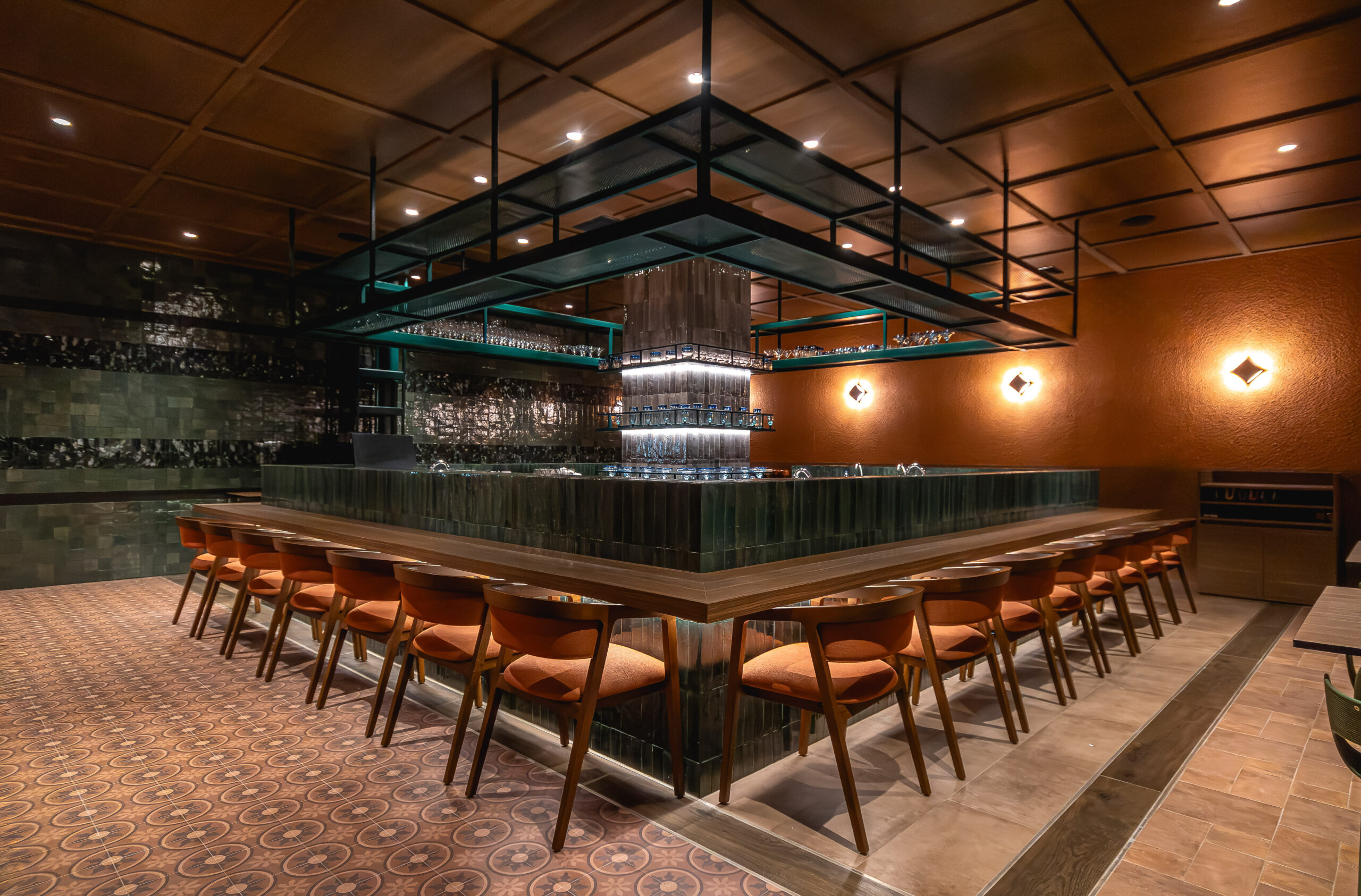
“”Centralia is a confluence of identities: three souls that meet and interact, creating an immersive experience for every visitor.”
— Manuel Ball Leonardi, CEO of MAT Latinamerica
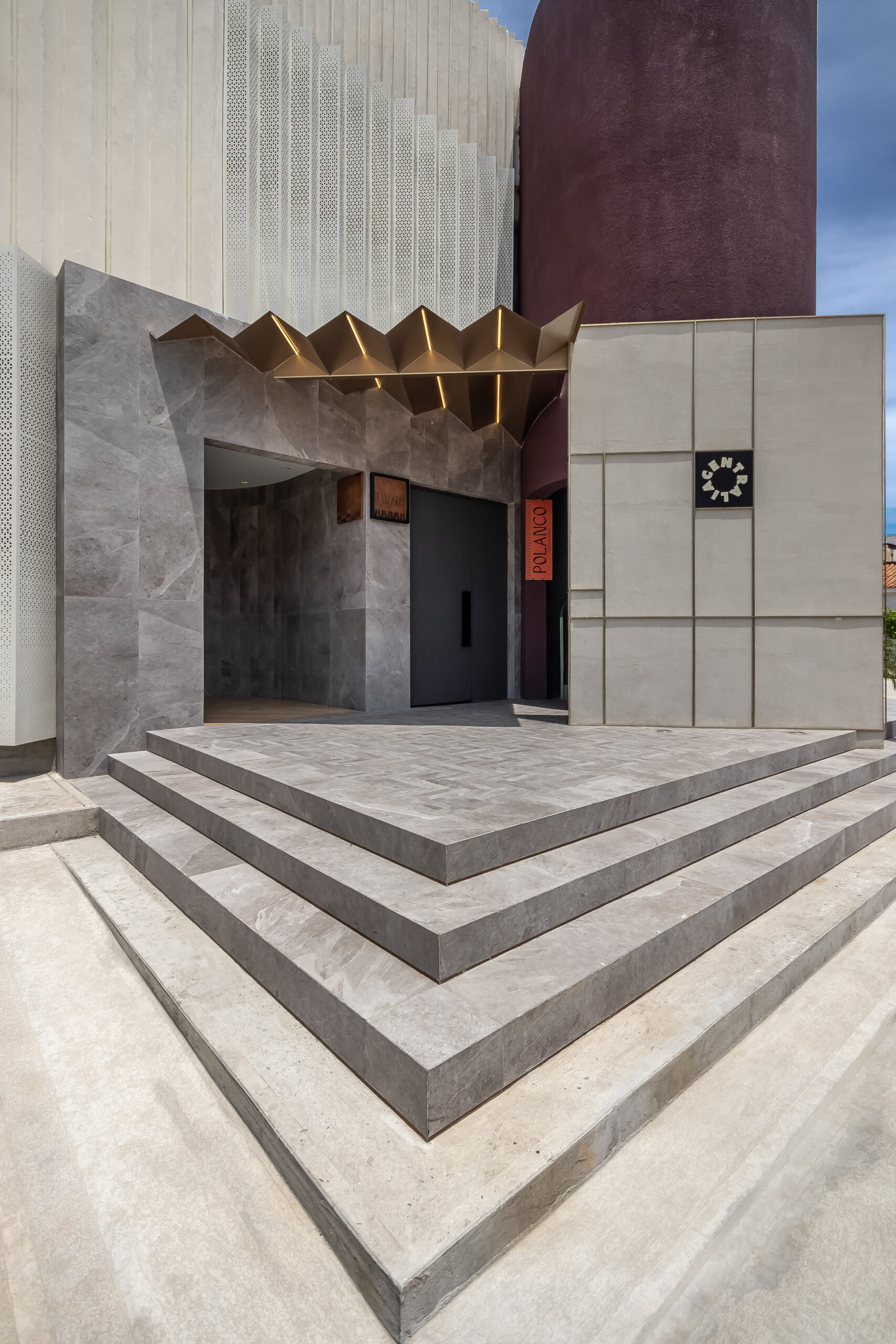
The concept of ‘confluence’ goes beyond symbolism. It also represents operational intelligence: each restaurant shares infrastructure, logistics, and a unified service vision. This translates into operational efficiency, cost reduction, and greater quality control for the operator or investor.
This ecosystem not only offers high-level cuisine, but also redefines how leisure, design, and gastronomic culture are experienced in Maracaibo.
The Challenge: Designing Diversity without Losing Control
Centralia required integrating three brands with entirely different universes into a single architectural, operational, and commercial development. The key was managing complexity without losing precision or coherence.
The collaboration between DGLA and MAT Latinamerica was decisive in aligning design, engineering, procurement, and execution under one system, avoiding friction and deviations.
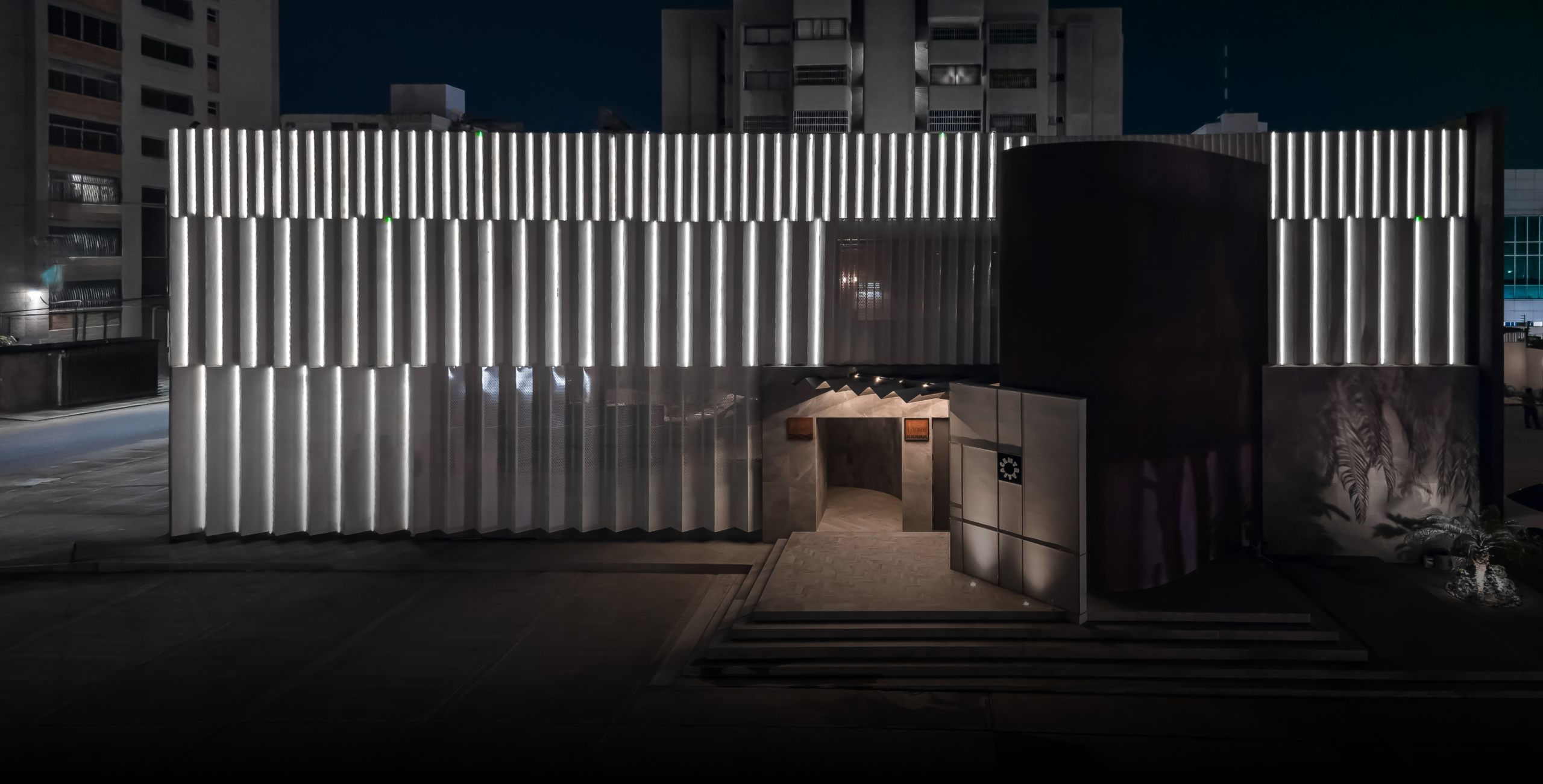
Some of the key challenges and solutions included:
- Challenge: Each restaurant needed its own spatial identity without breaking overall harmony.
Solution: Common distribution and circulation criteria were defined, while each brand developed its own architectural language—ensuring differentiated yet fluid experiences..
- Challenge: Coordinating three kitchens with specific technical needs within one structural block.
Solution: A shared support infrastructure—extraction, water, gas, and ventilation—was designed with tailored extensions for each brand, optimizing space and efficiency.
- Challenge: Unifying systems (sound, climate control, lighting) without compromising each restaurant’s atmosphere.
Solution: A centralized system with independent controls per area ensured versatility without resource duplication.
- Challenge: Avoiding delays and cost overruns from fragmented supplier management.
Solution: An automated contract and international logistics control system synchronized European imports with local construction milestones.
This integrated model, backed by a multidisciplinary structure, allowed complexity to become an opportunity: In Centralia, diversity was built with order and vision.
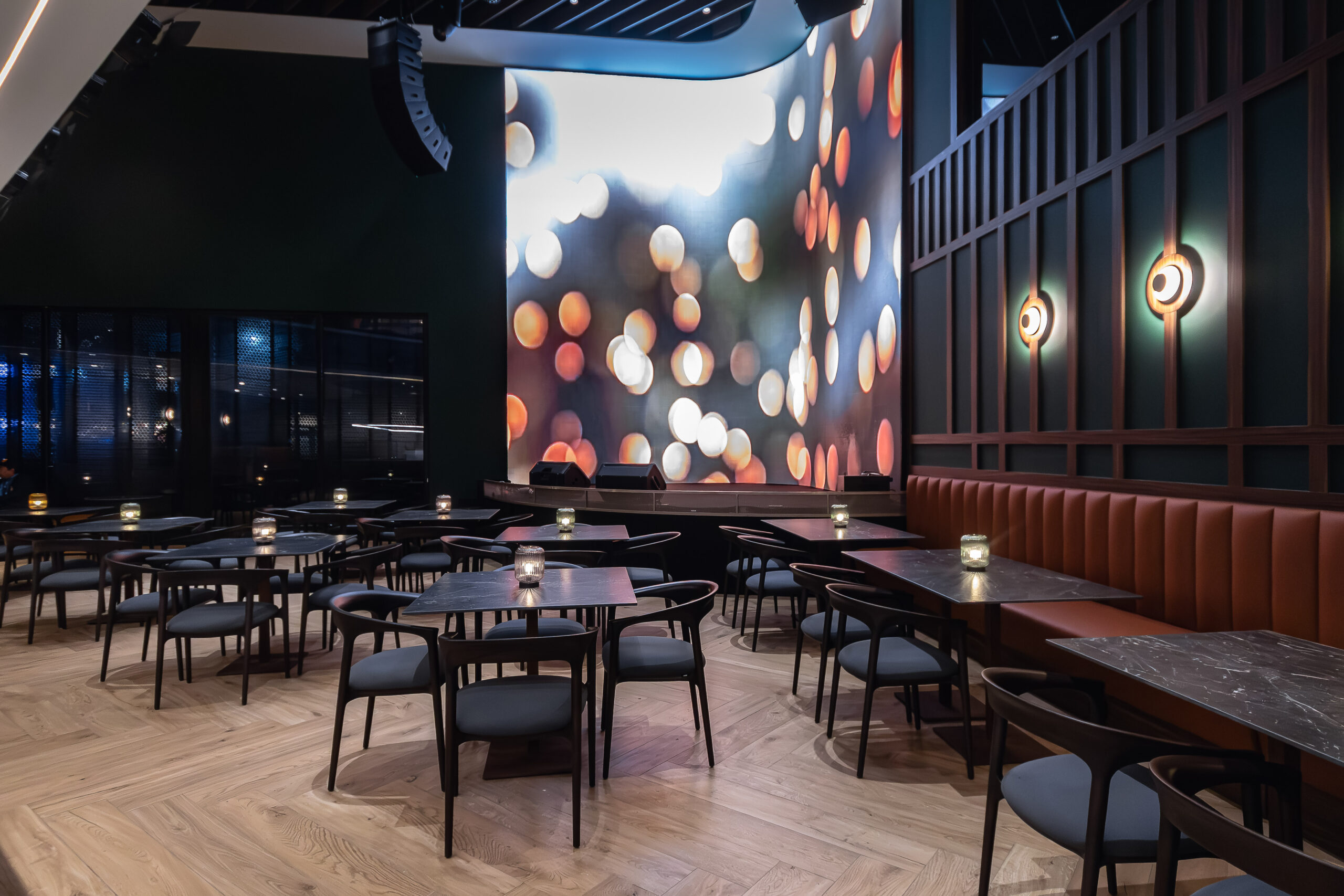
A Model that Turns Vision into Certainty
The key lies in integrating all stages: conceptual design, technical development, product procurement, logistics planning, site execution, and final installation.
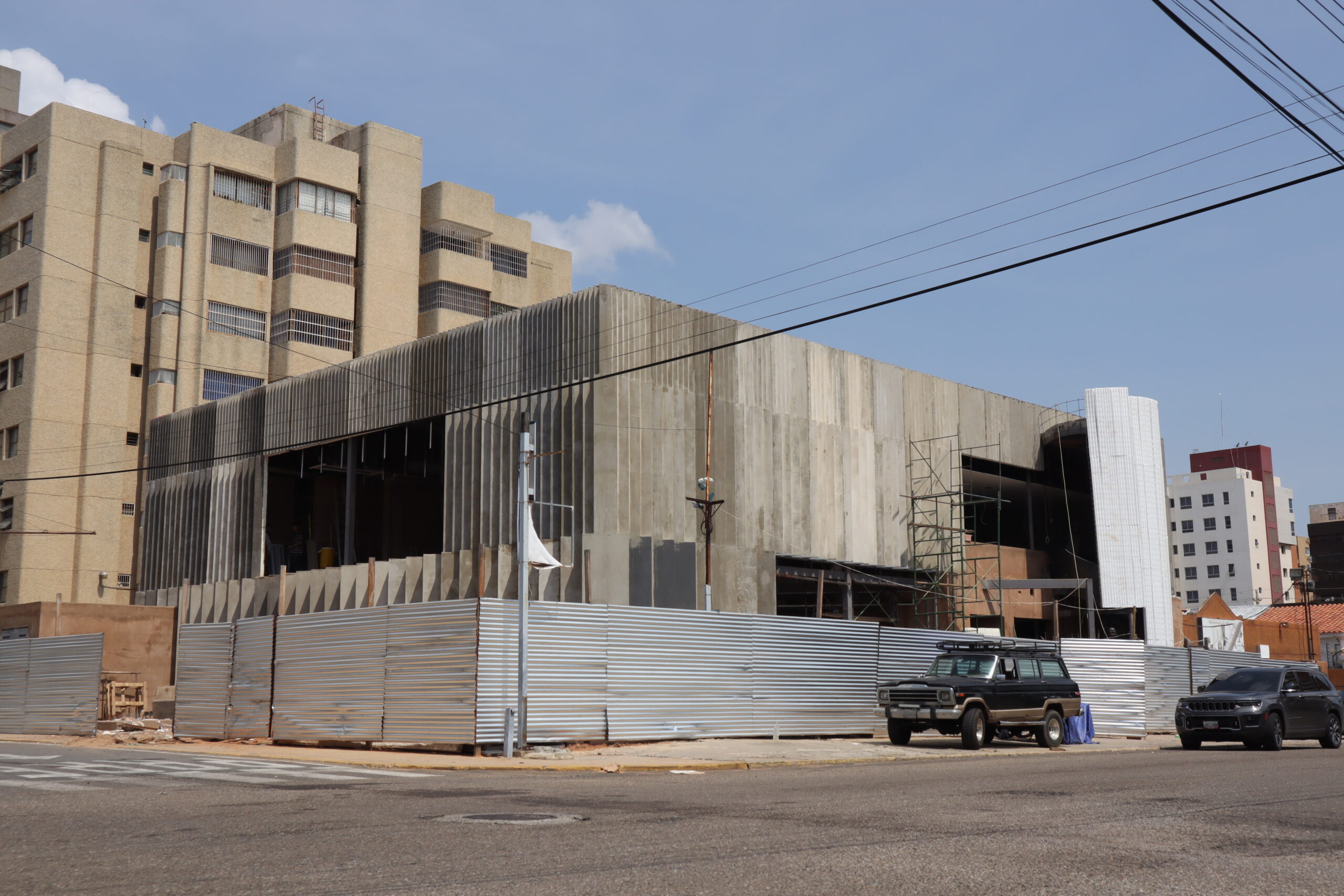
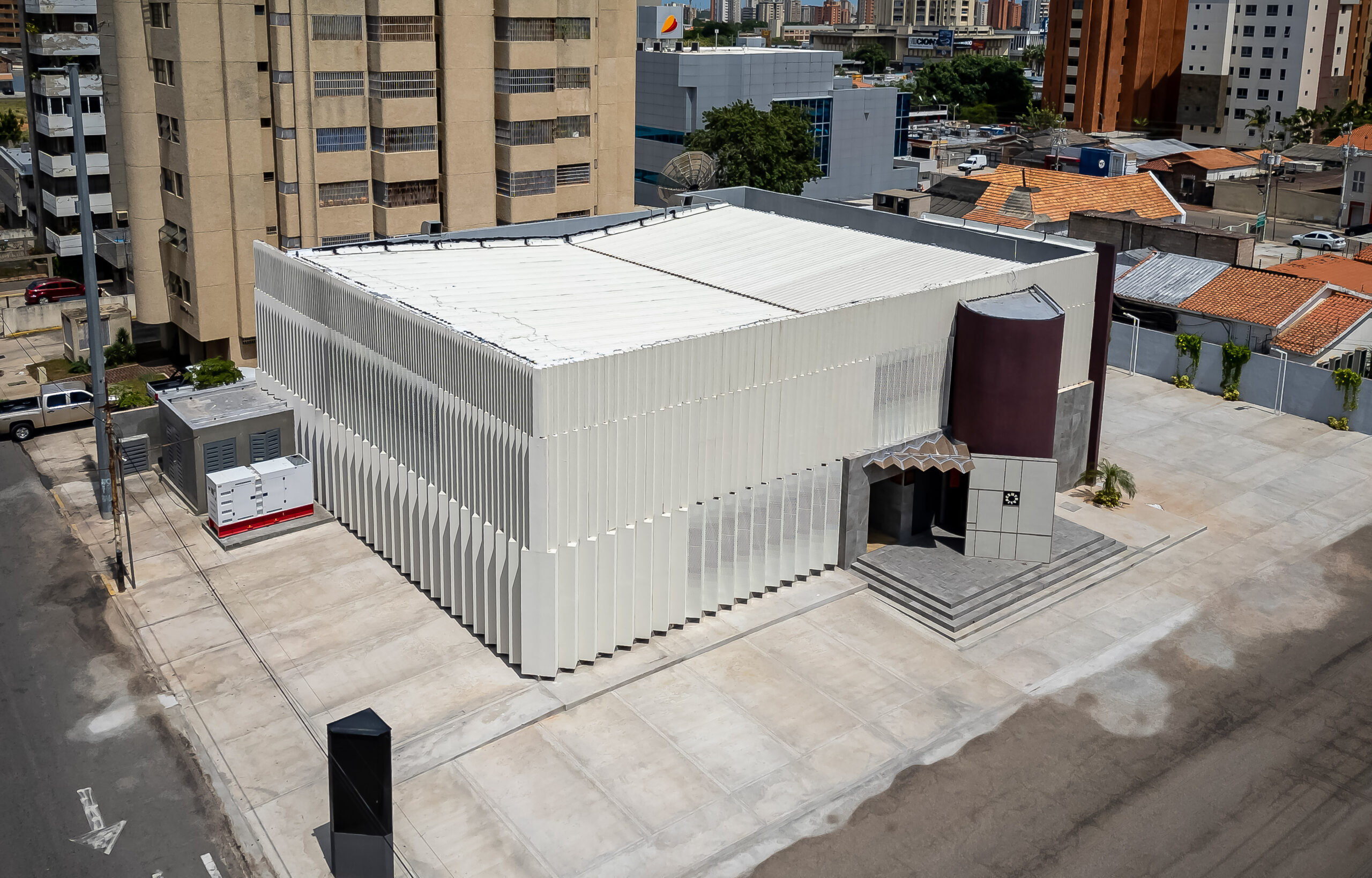
As Michele Casarín, General Director of Design Group Latinamerica, states:
“The difference is clear: the client receives exactly what they saw in the initial presentation. There are no surprises. Every element—from a chair to a finish—already has a name, a price, and a schedule. That certainty holds from start to finish.”
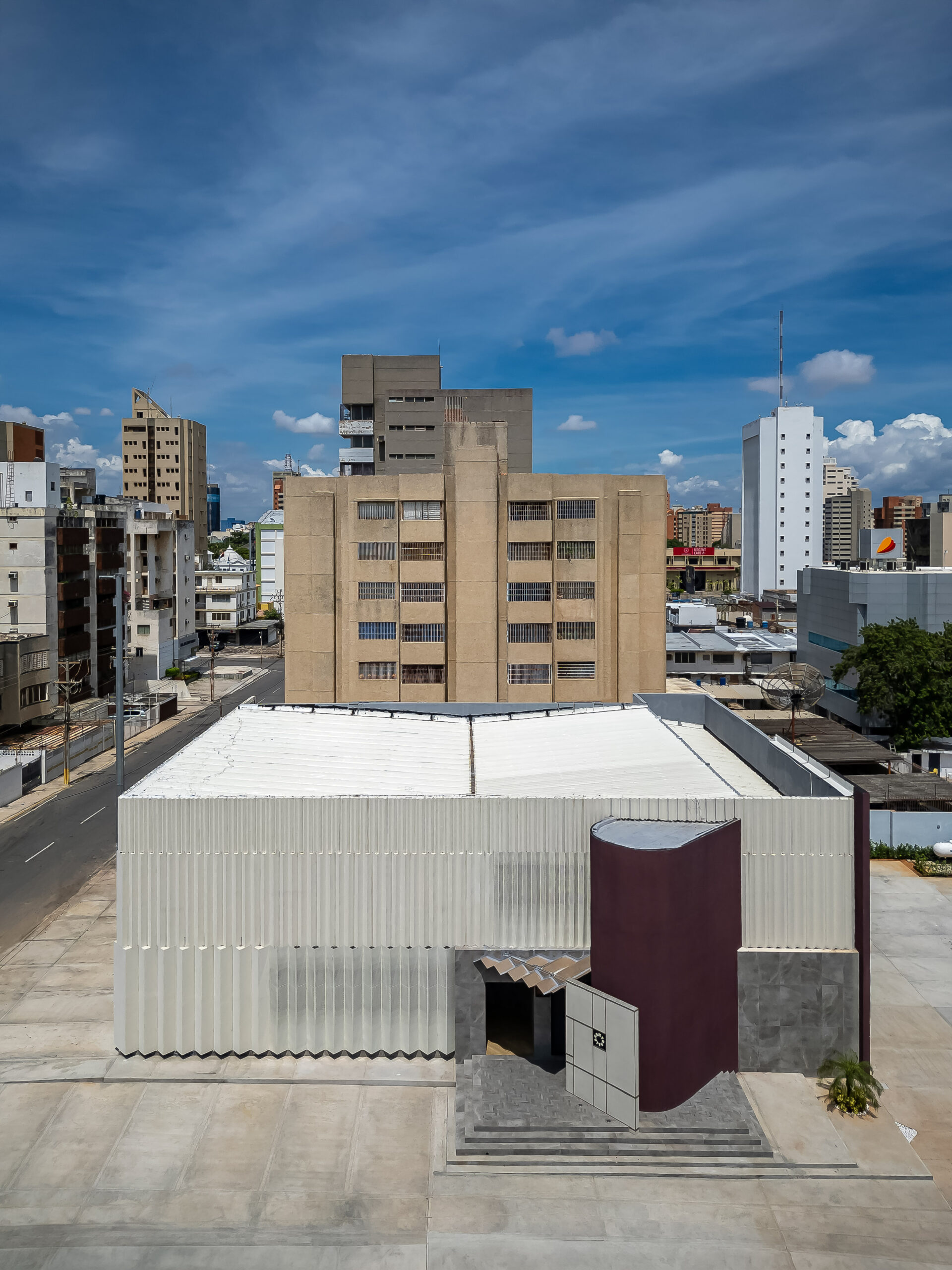
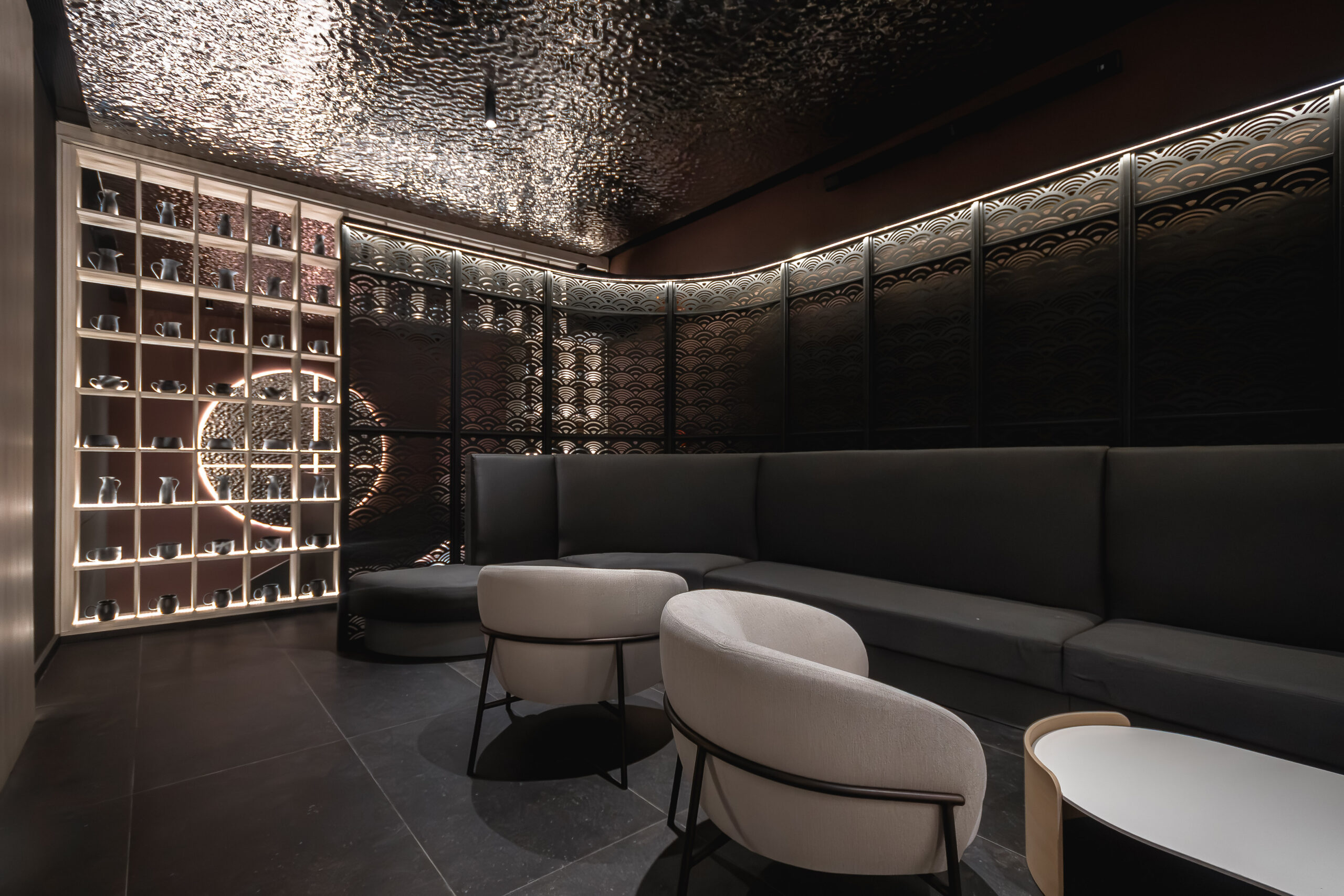
Tanoshii: Japanese Sophistication through Sensory Narrative
Located on the ground floor with a VIP level above, Tanoshii balances intimacy and sophistication, immersing visitors in a cohesive narrative where architecture amplifies the dining ritual.
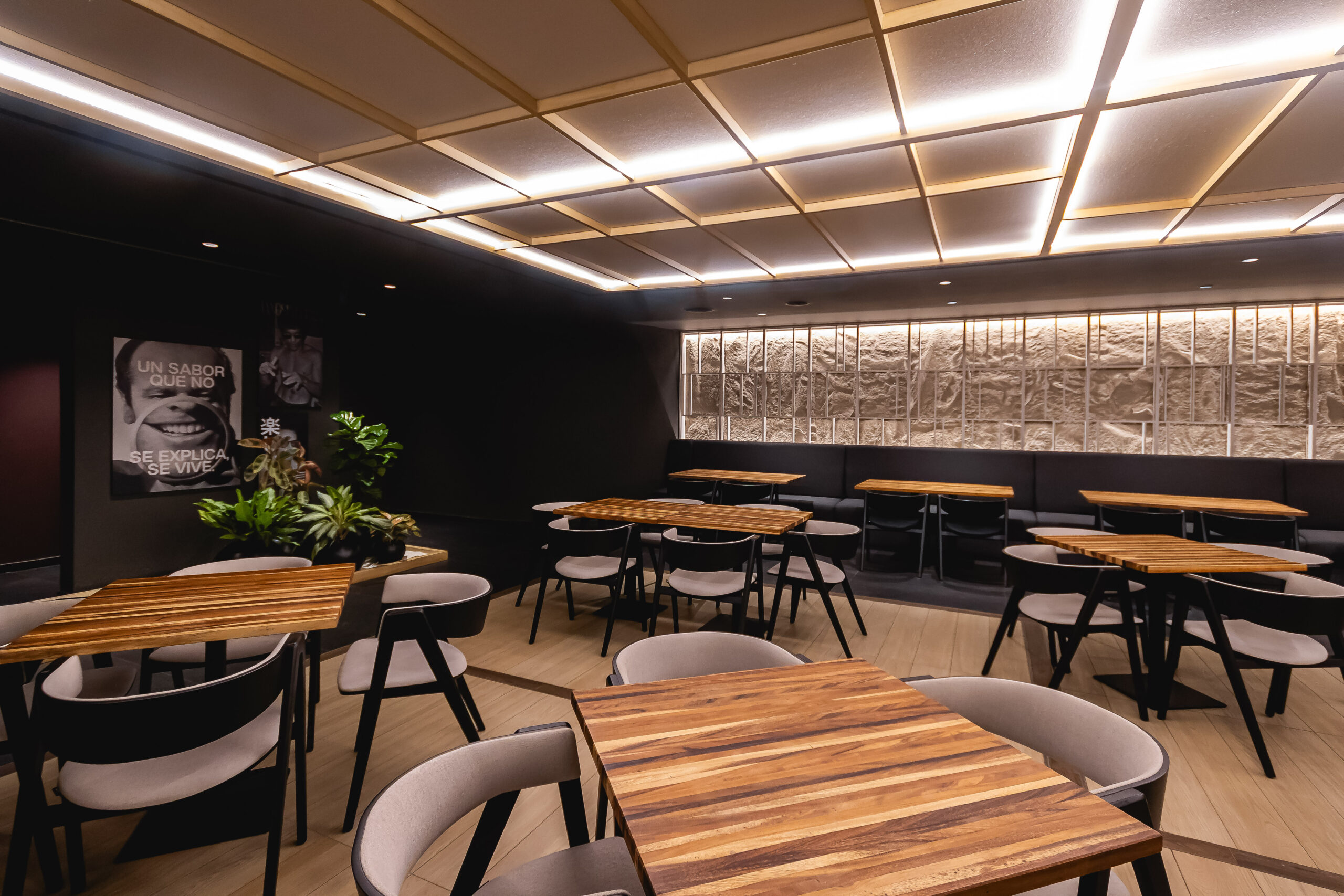
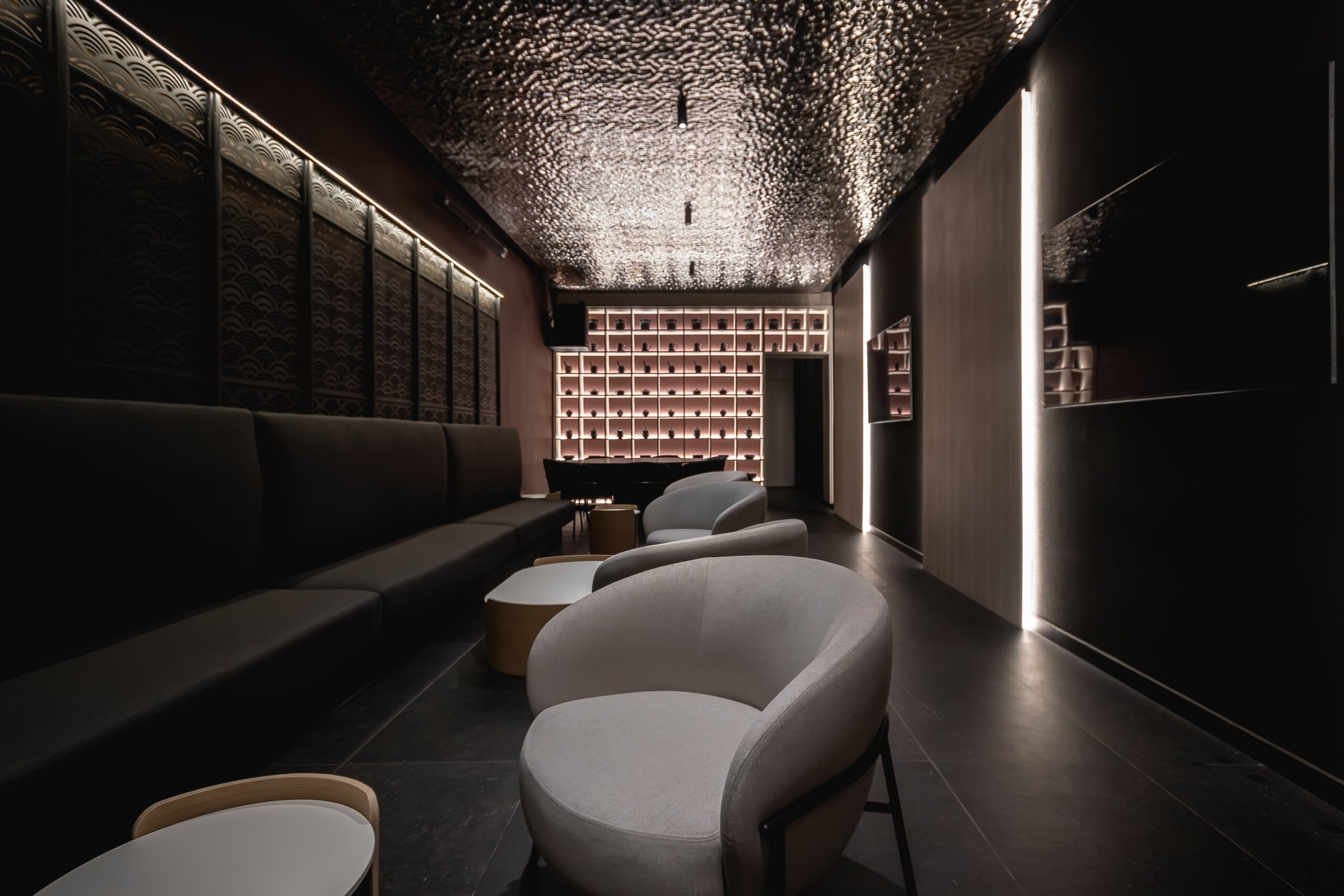
The spatial language begins with controlled darkness: a treatment of low lighting and warm accents creates an intimate, almost theatrical atmosphere. Tactile textures—dark woods, natural stone, and black metals—contrast with the delicacy of the plating and the visual precision of each dish.
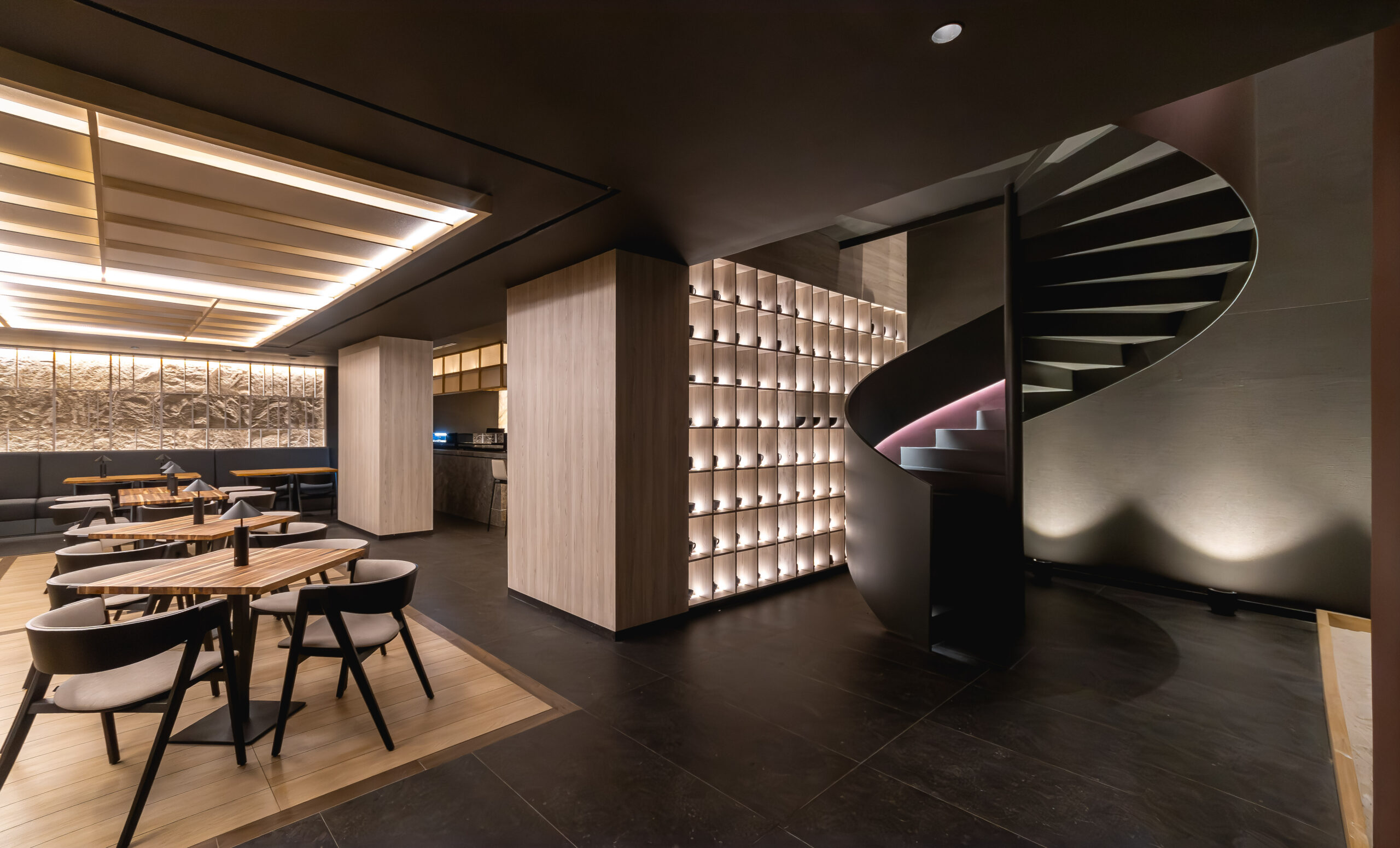
One of the main technical challenges was achieving functional integration between the operational demands of Japanese cuisine—which require clean and efficient workflows—and an aesthetically demanding proposal in terms of finishes, lighting, and custom furnishings.
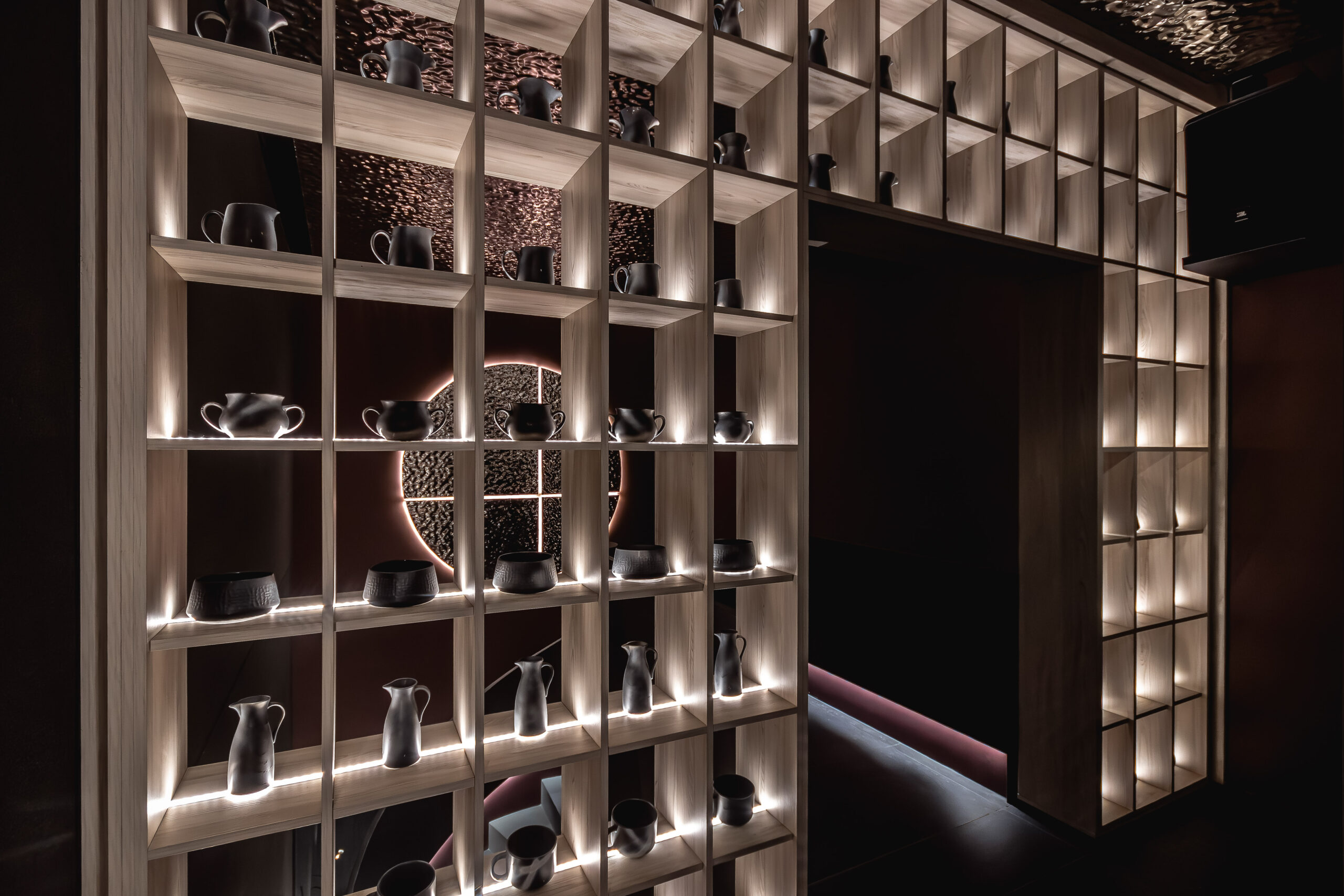
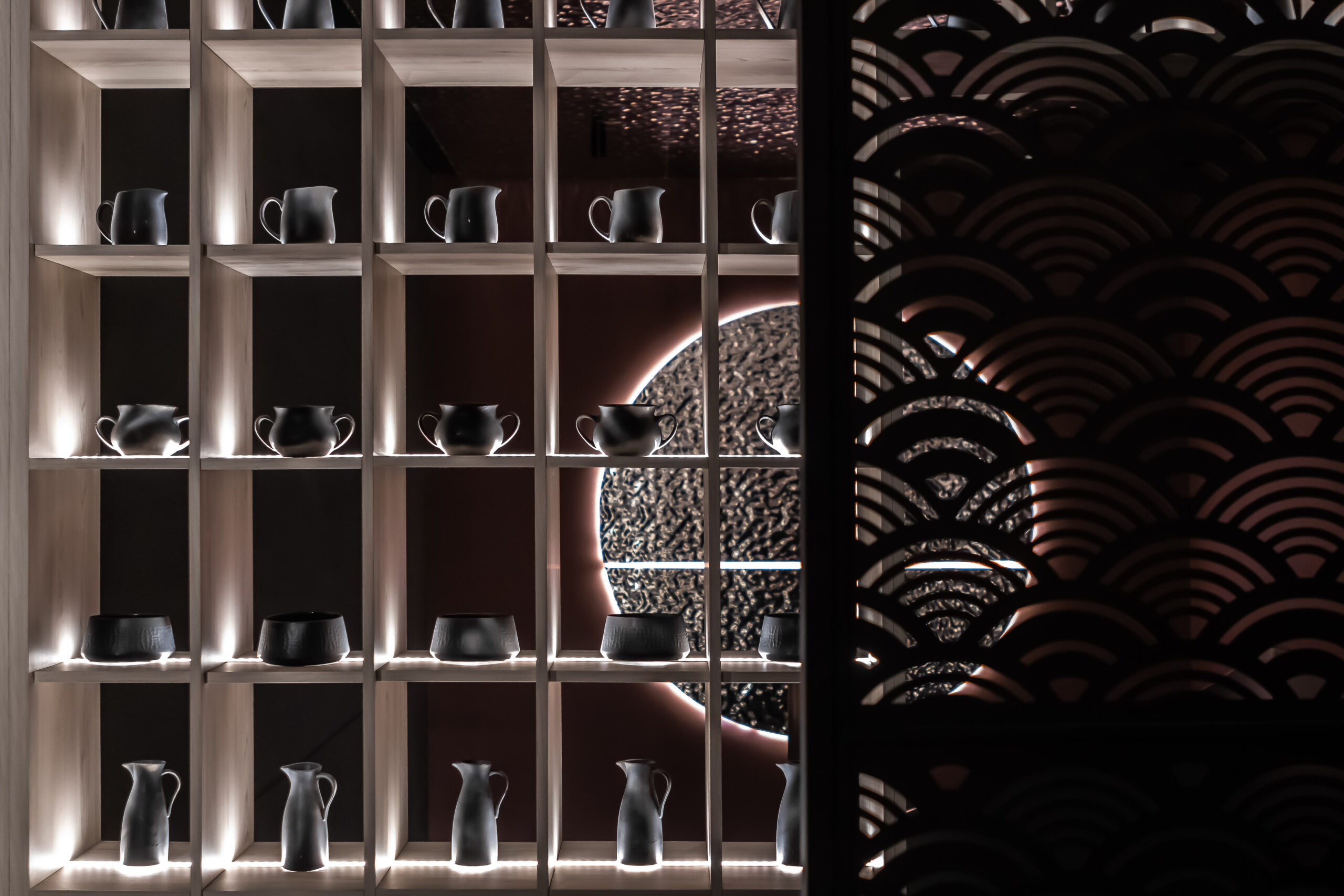
At Tanoshii, the architecture reflects the philosophy of a brand that doesn’t need to shout to stand out.
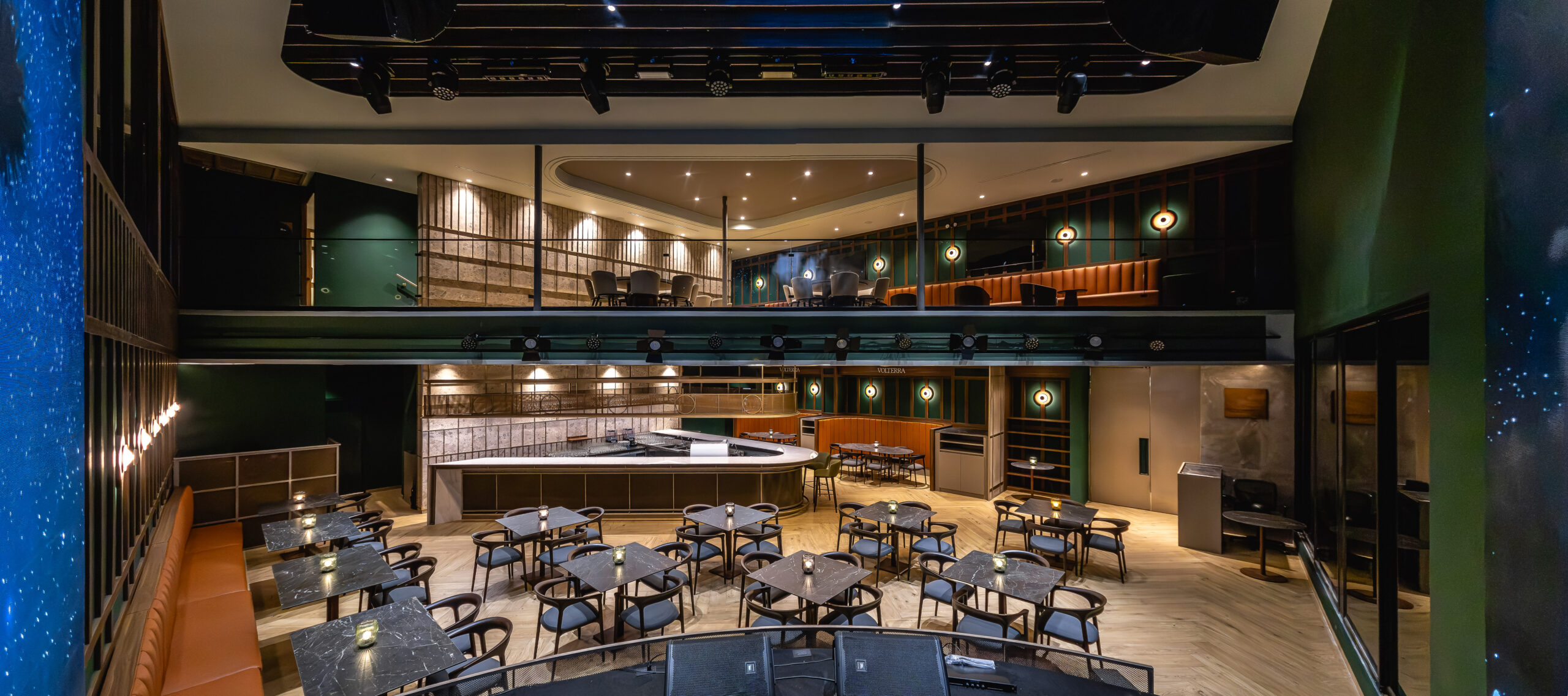
Volterra: Fire and Earth, with a Contemporary Lens
Focused lighting dramatizes the fire, projecting shadows that highlight textures and emphasize the ritual of preparation. Here, the flame is not a symbol—it is the heart of the experience.
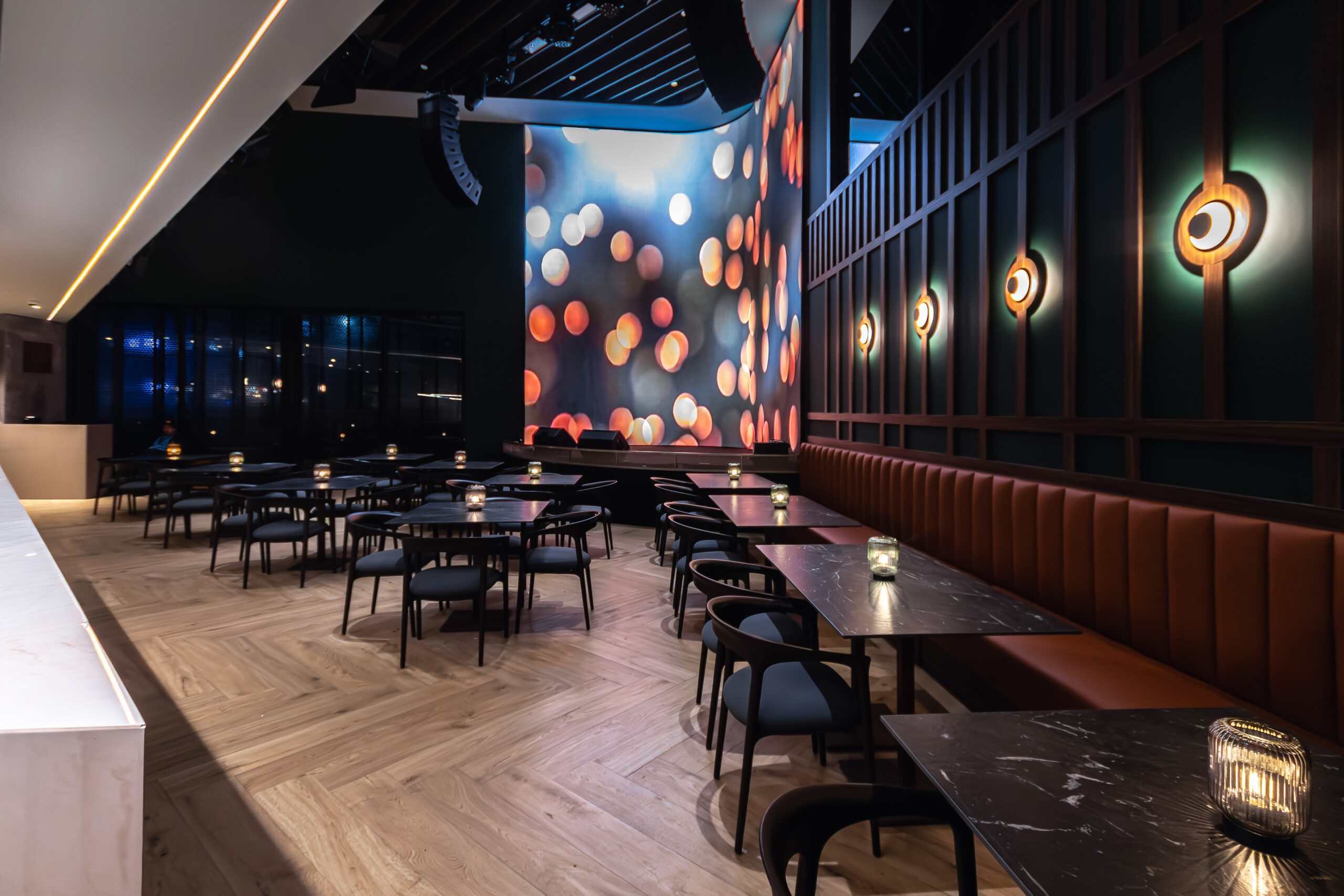
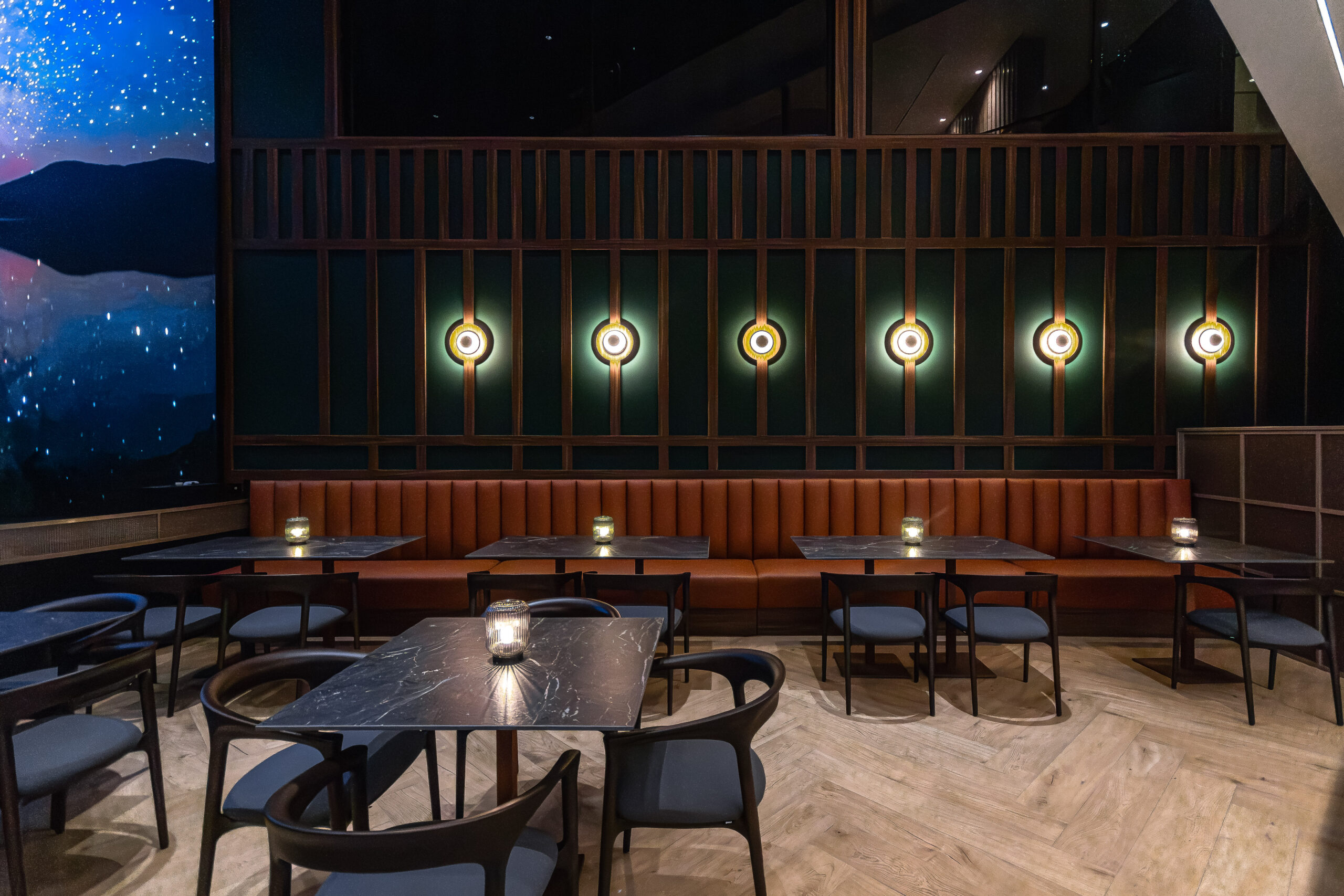
“What we wanted was to capture the emotional power of fire and bring it into a space that feels intimate yet imposing. Here, everything revolves around the flame—not as a decorative symbol, but as the heart of the experience. Volterra isn’t designed to look good in a photo; it’s designed to align with all the senses.”
Daniel Hernández – Project Manager at Design Group Latinamerica
Warm, focused lighting enhances the drama of the fire, casting shadows that emphasize the texture of the materials and elevate the ritual of preparation.
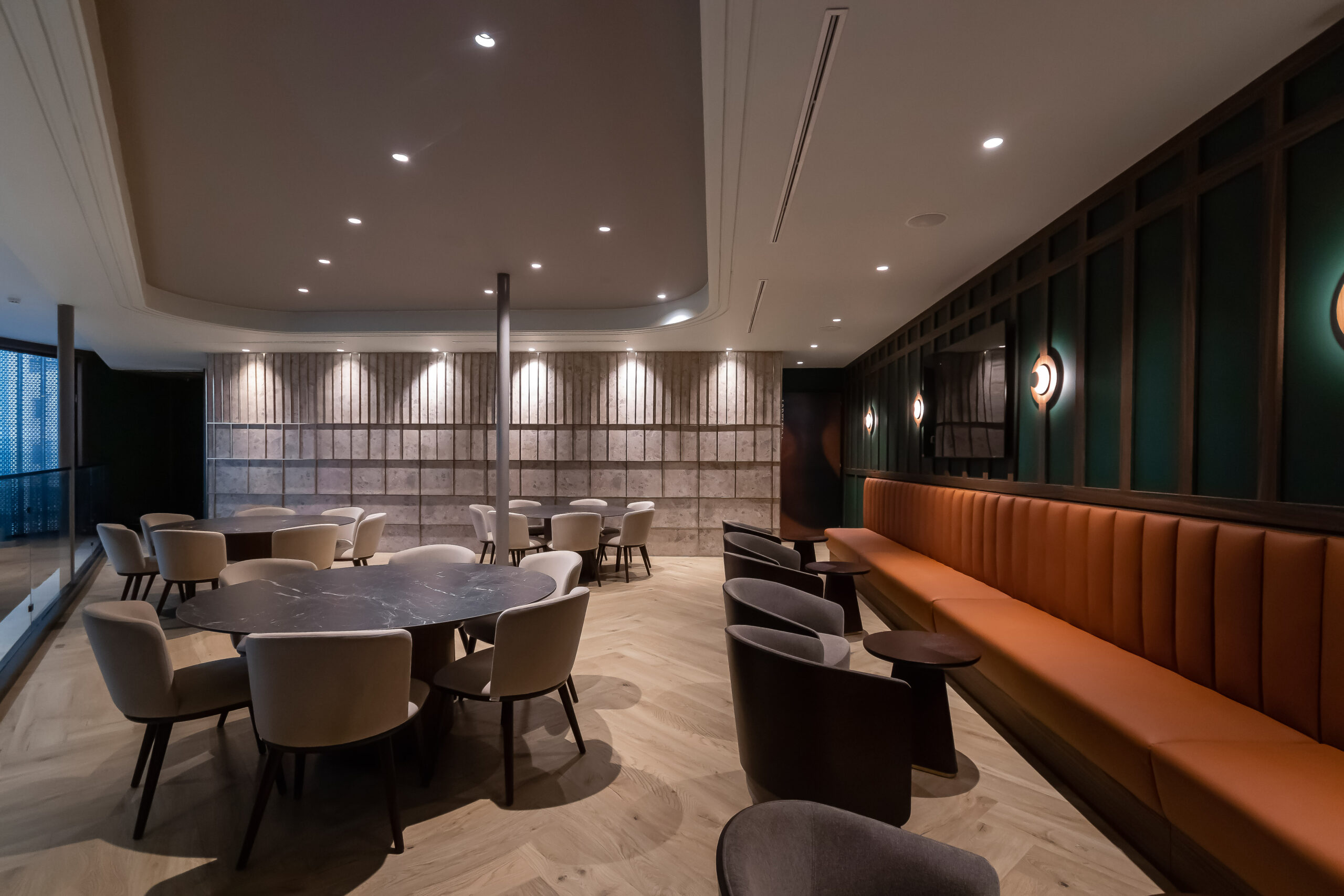
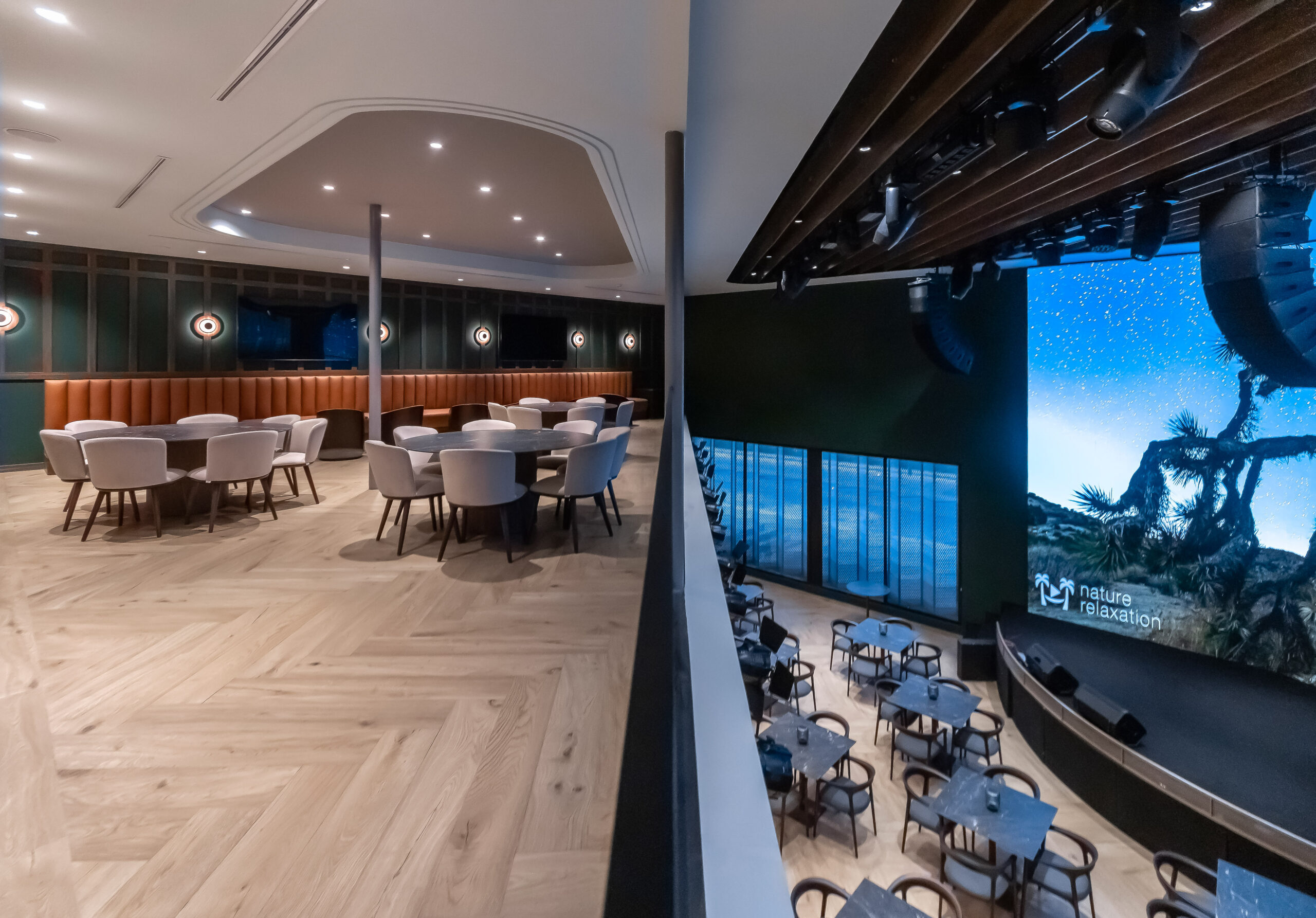
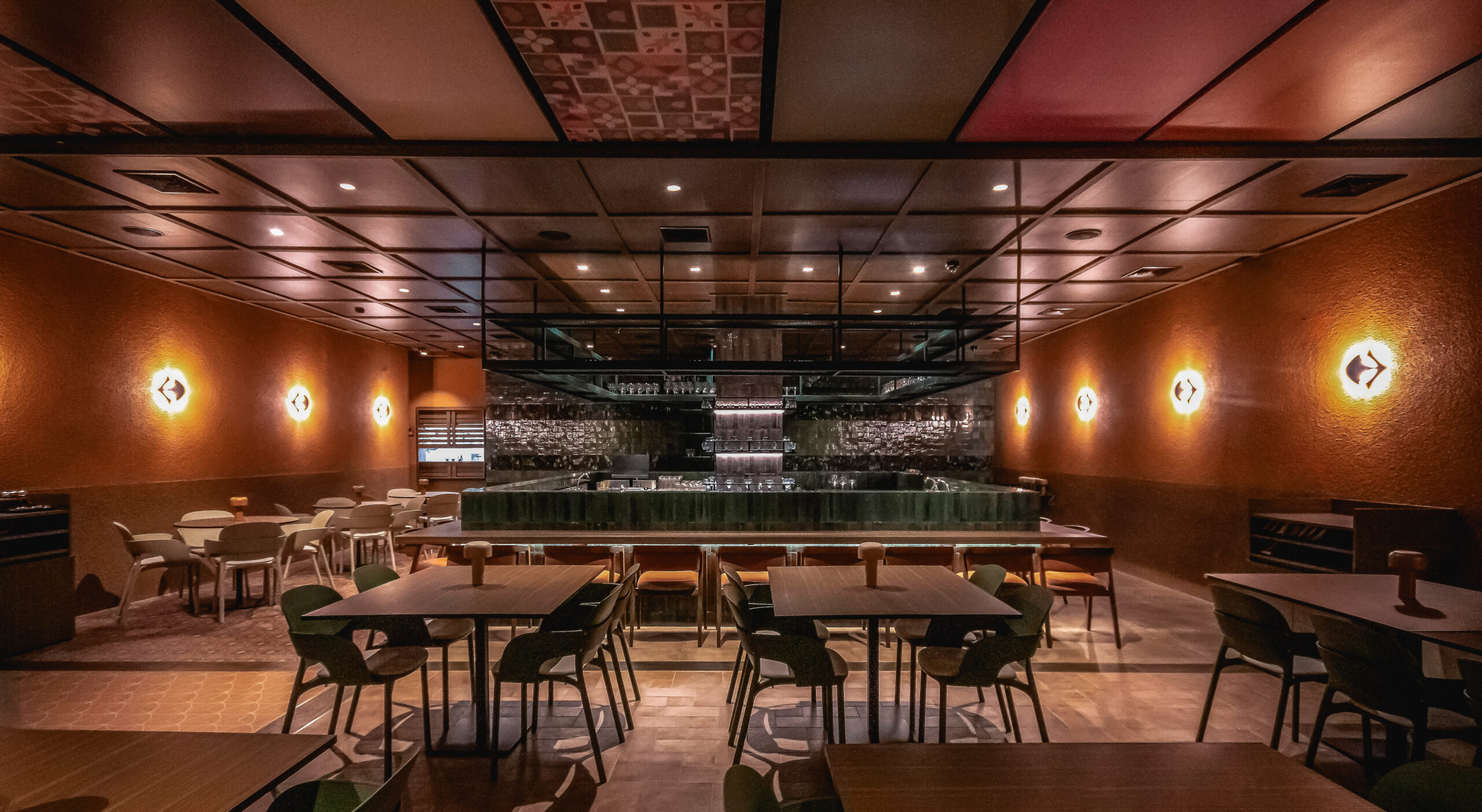
Polanco: Architecture Rooted in Emotion

The brand concept led us to explore an architectural language that, far from being thematic, is rooted in the sensitivity of color, tactile materiality, and organic geometry as vehicles of expression.
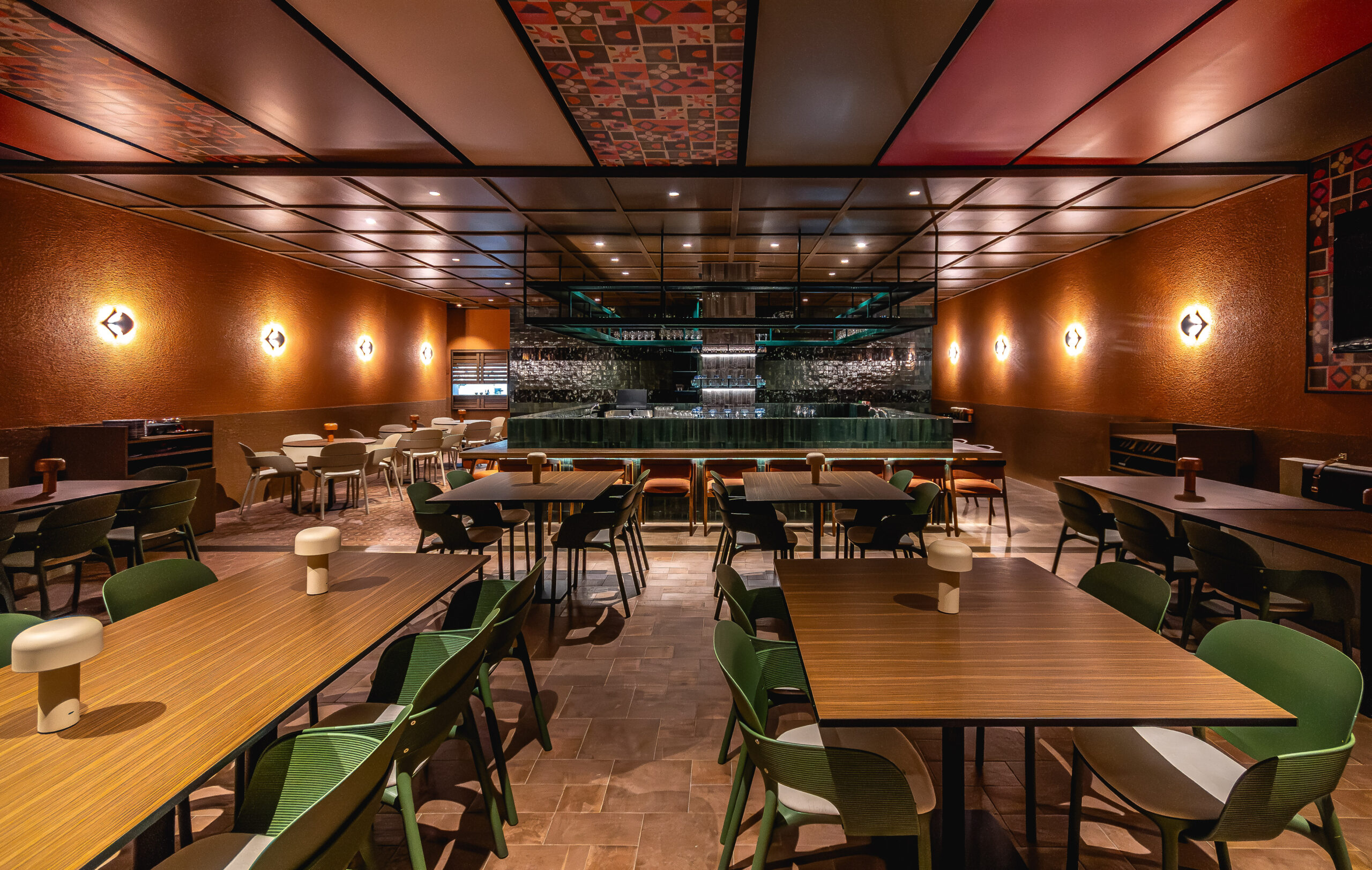
- Use of textiles and finishes with natural fibers that add texture without losing sobriety.
- An earthy color palette with warm accents that evoke modern Mexican architecture.
- Integration of arches and curved lines to create spatial fluidity without compromising order or hierarchy.
- A soft, modulated lighting system that highlights materials without disrupting the sensory experience of the diner.
- Clear but flexible zoning that allows for multiple uses of the space without fragmenting its narrative.
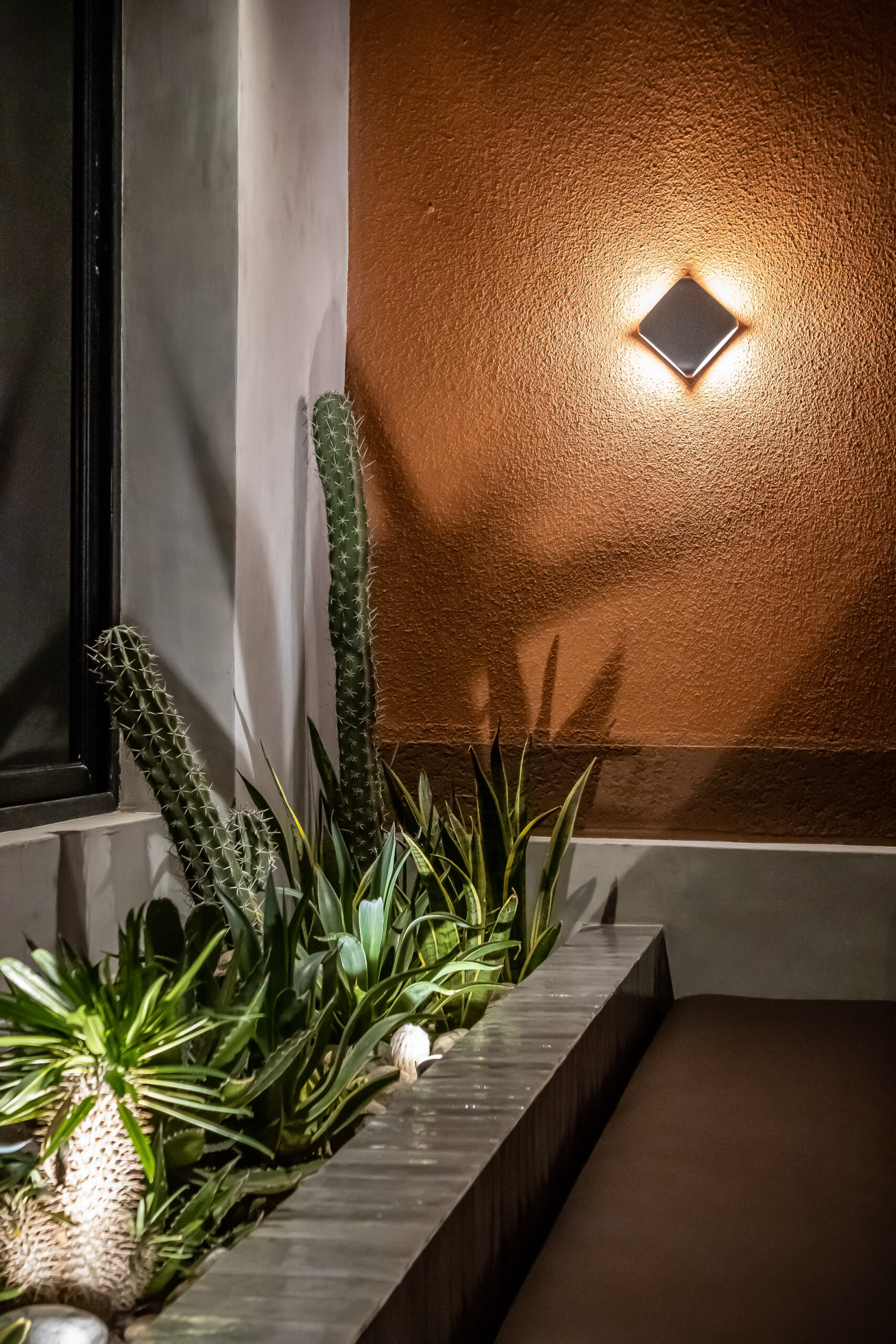
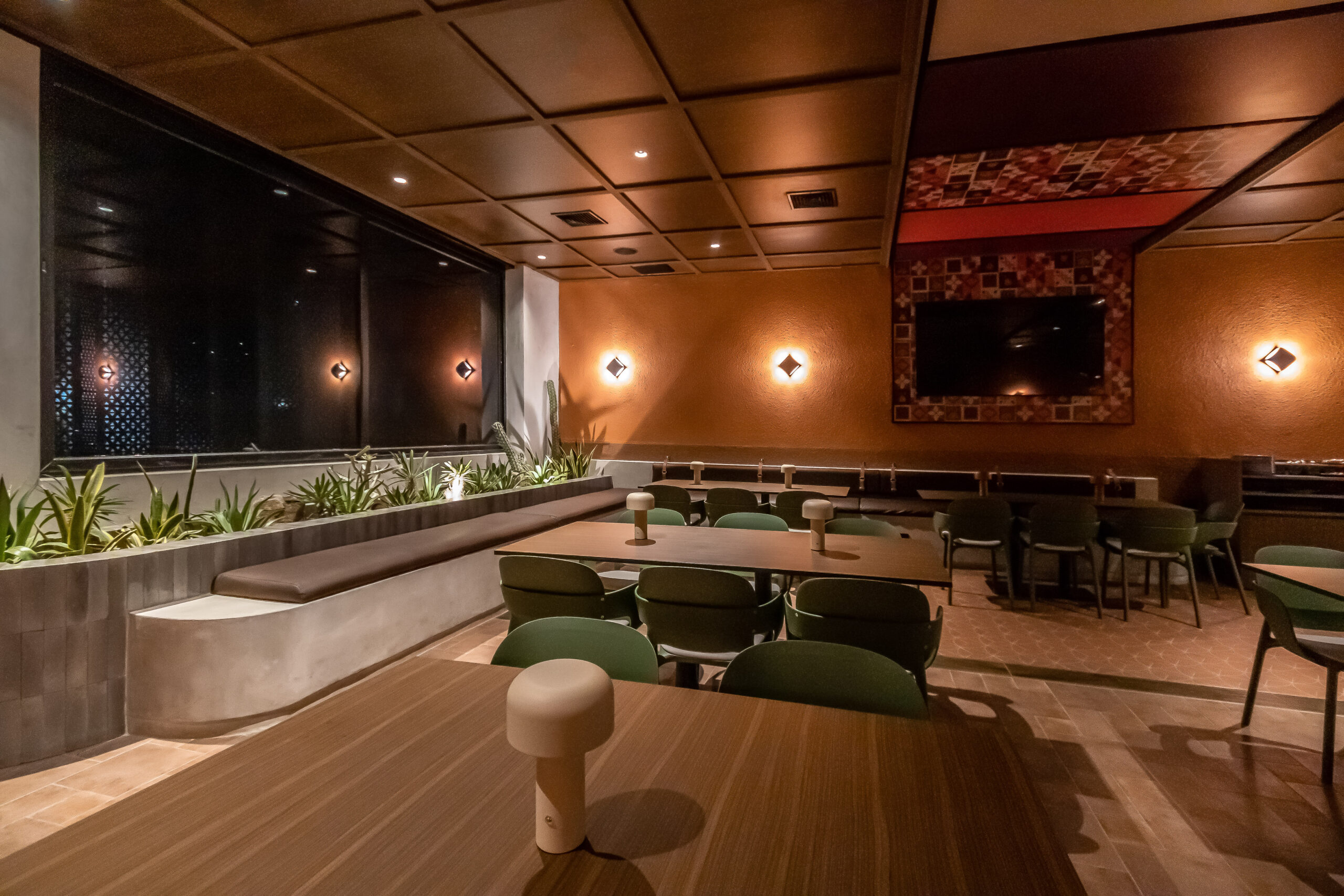
This restaurant, more than just a venue, becomes an extension of the brand that inhabits it. A space that maturely embodies what it means to reinterpret a cultural heritage without oversimplifying it.
Centralia as a Case Study: What Validates this Project?
Unlike many commercial projects marked by delays, improvisation, or cost overruns, Centralia delivered exactly as promised—opening on schedule with three fully operational restaurants.
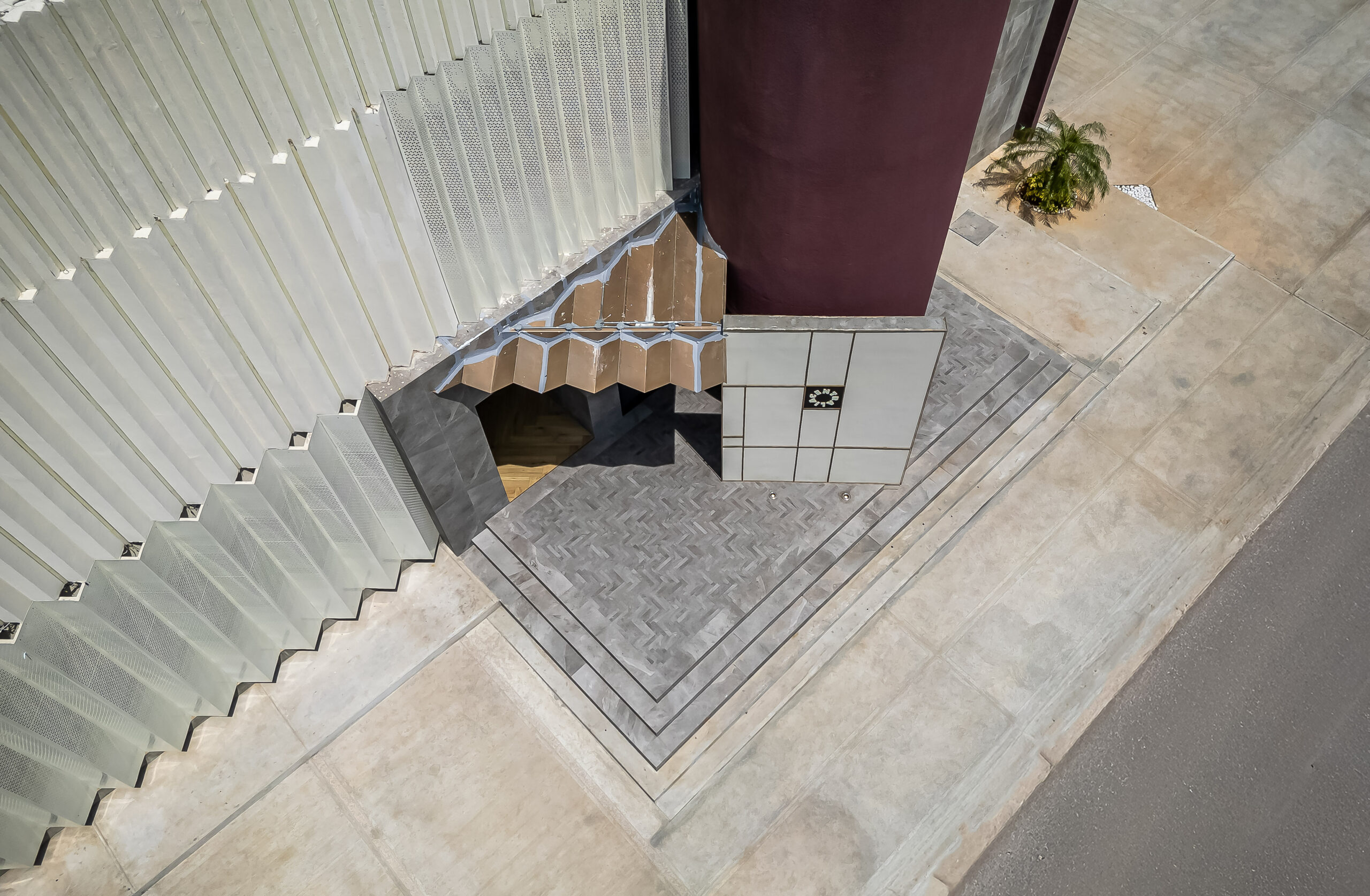
Not only did it open on schedule, but it launched with three fully operational concepts running in parallel, all under a high technical, functional, and aesthetic standard.
This outcome was no coincidence. It reflected an execution strategy that integrated design, procurement, construction, and installation within a single control system.
The client didn’t have to deal with multiple vendors or last-minute issues: every element—from wall finishes to furniture—was already anticipated, budgeted, and planned.
Efficiency wasn’t measured solely by timelines. It was also evident in the optimization of the overall budget, minimizing friction and avoiding the need to redo processes.
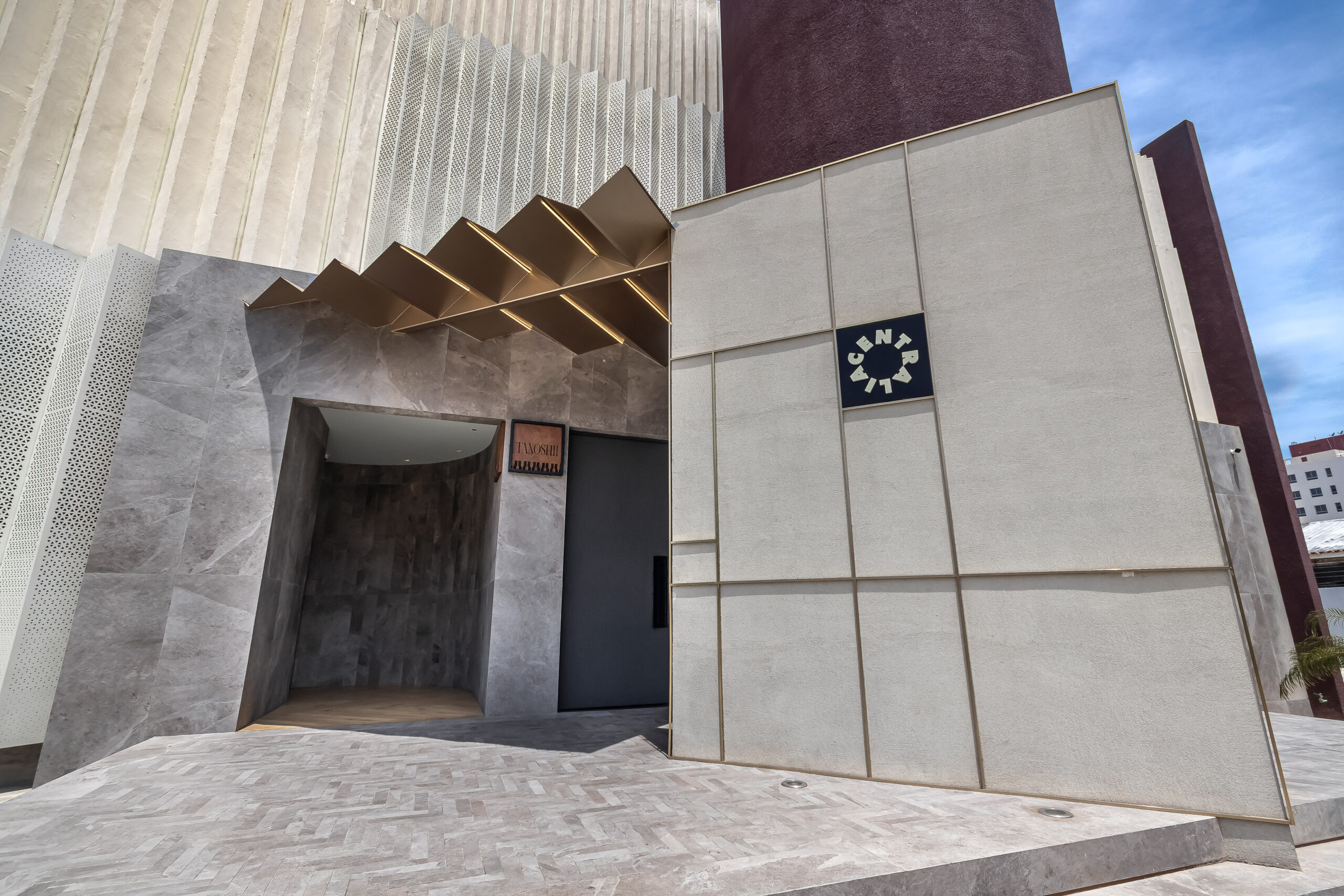
When a project succeeds in uniting architecture, business, and experience without losing control, it becomes something worth studying.
Centralia is not just an architectural achievement; it is a proven model for executing commercial spaces with strategic vision and tangible results.
This allowed investment where it truly added value, without compromising quality or identity.
Just weeks after opening, Centralia has already positioned itself as one of the most frequented gastronomic hubs in Maracaibo. Beyond the numbers, what validates this project is the strength of its execution and the fact that, from day one, it began operating exactly as it was conceived.
What Centralia teaches those who build with vision
Here, each restaurant preserves its identity without interfering with the others, and the execution was precise, orderly, and cost-effective. That doesn’t happen by chance, but by structure.
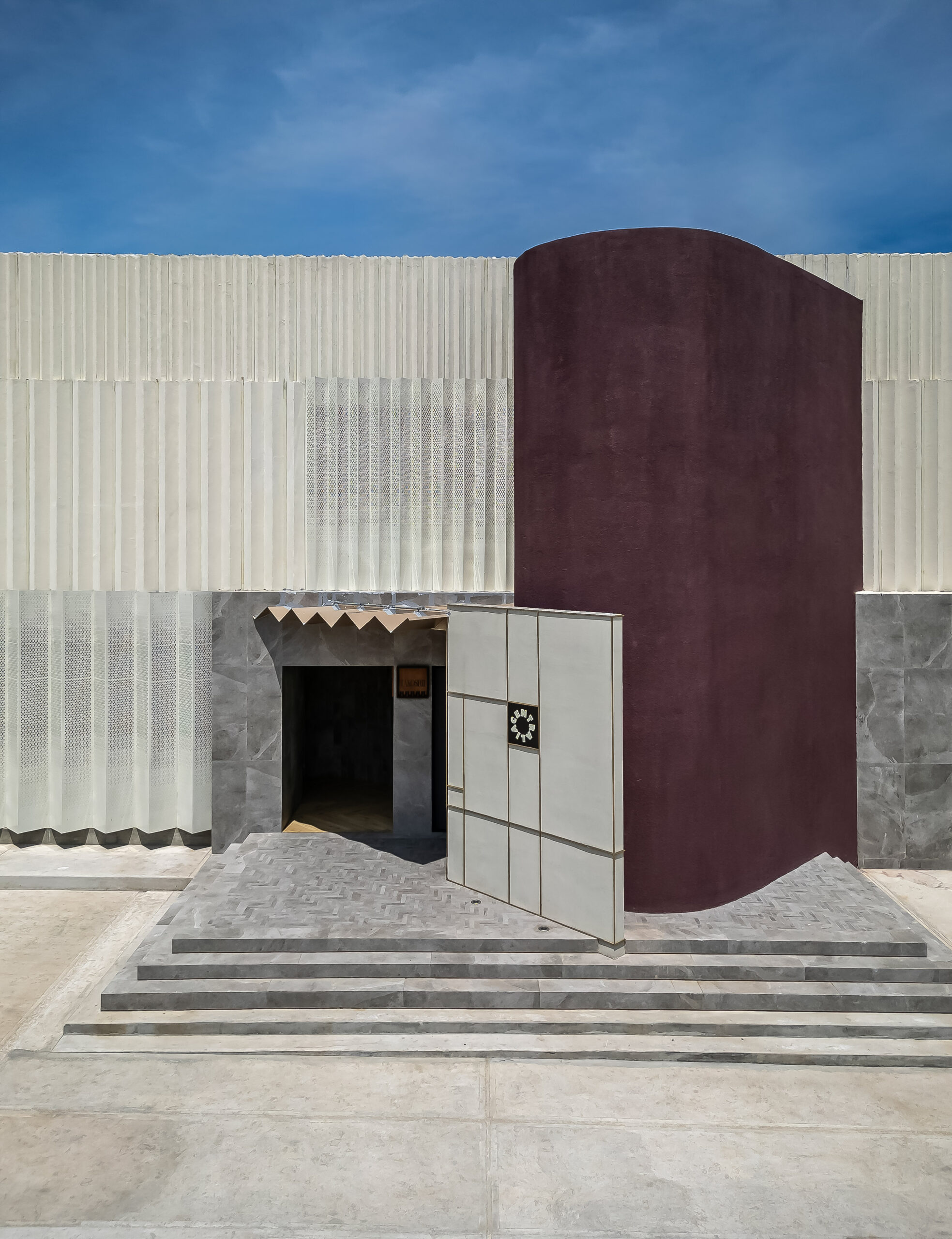
- Conceptualization cannot be separated from execution. Design and construction must be part of the same process to avoid inconsistencies between idea and outcome.
- A single technical-creative interlocutor minimizes errors. Reducing the number of actors improves communication, speeds up decision-making, and prevents cost overruns.
- Clarity from day one saves resources. When materials, suppliers, and timelines are defined from the start, improvisations that inflate the project are eliminated.
- Gastronomic spaces must be designed with operations in mind. They should be not only visually appealing but also functional in terms of kitchen flow, circulation, and service.
- Each brand must have its own spatial language. The identity of each restaurant translates into distinct atmospheres without breaking overall coherence.
- A well-managed timeline protects the investment. Centralia opened as scheduled, avoiding losses due to delays.
- The sensory dimension is also designed. Light, texture, acoustics, and materials were chosen to evoke sensations—not just to fulfill functions.
- Collaboration between architecture and management is vital. The partnership with MAT Latinamerica enabled seamless integration of design, construction, and installation.
- Contingencies are prevented, not improvised. A solid contractual system accounts for risk margins without compromising project control.
- A commercial experience begins long before opening. From renders to final delivery, everything must communicate the same brand promise.
Centralia is not an exception—it’s a benchmark. And its greatest value lies in proving that building with structure, vision, and purpose is truly possible.
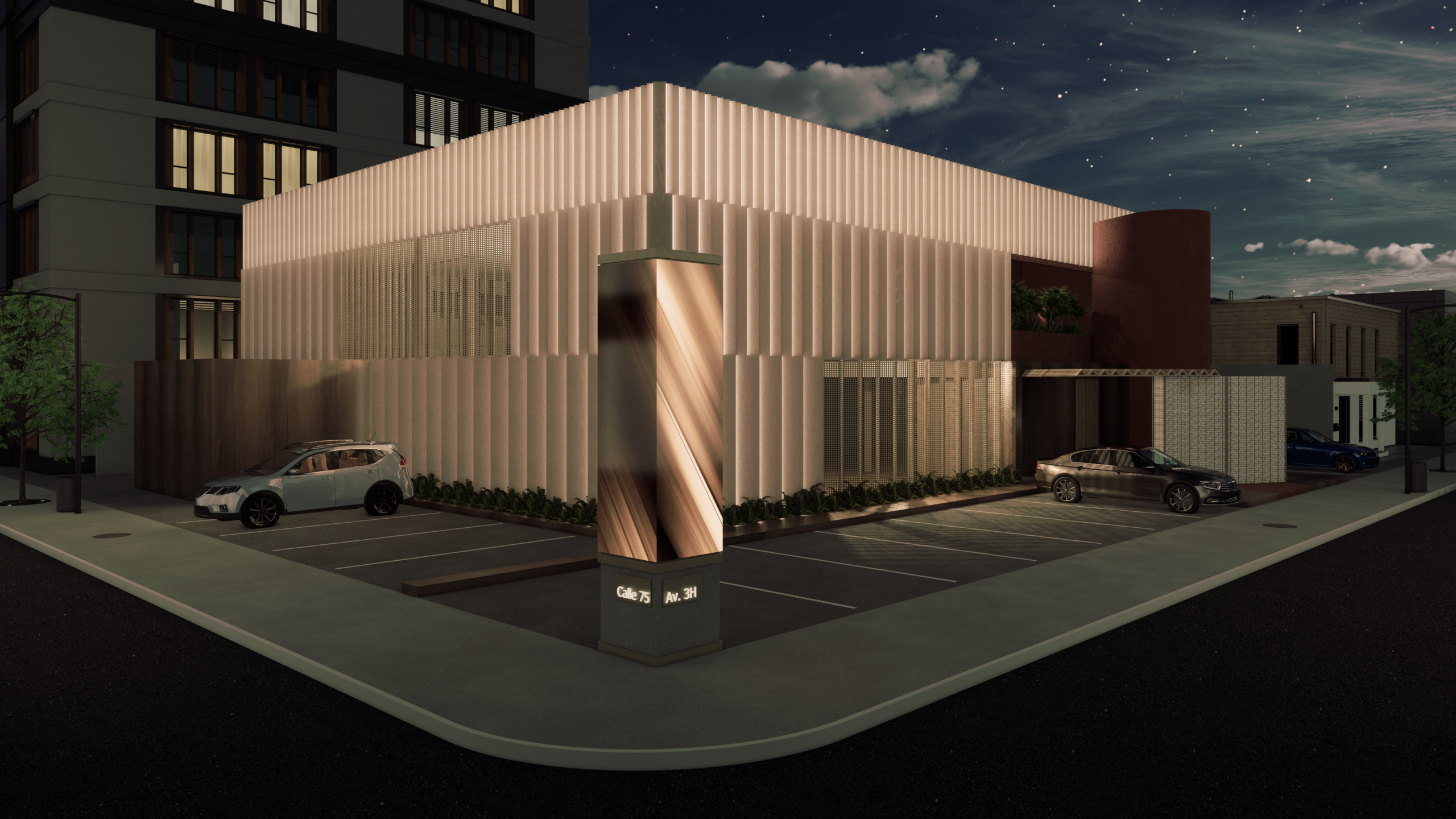
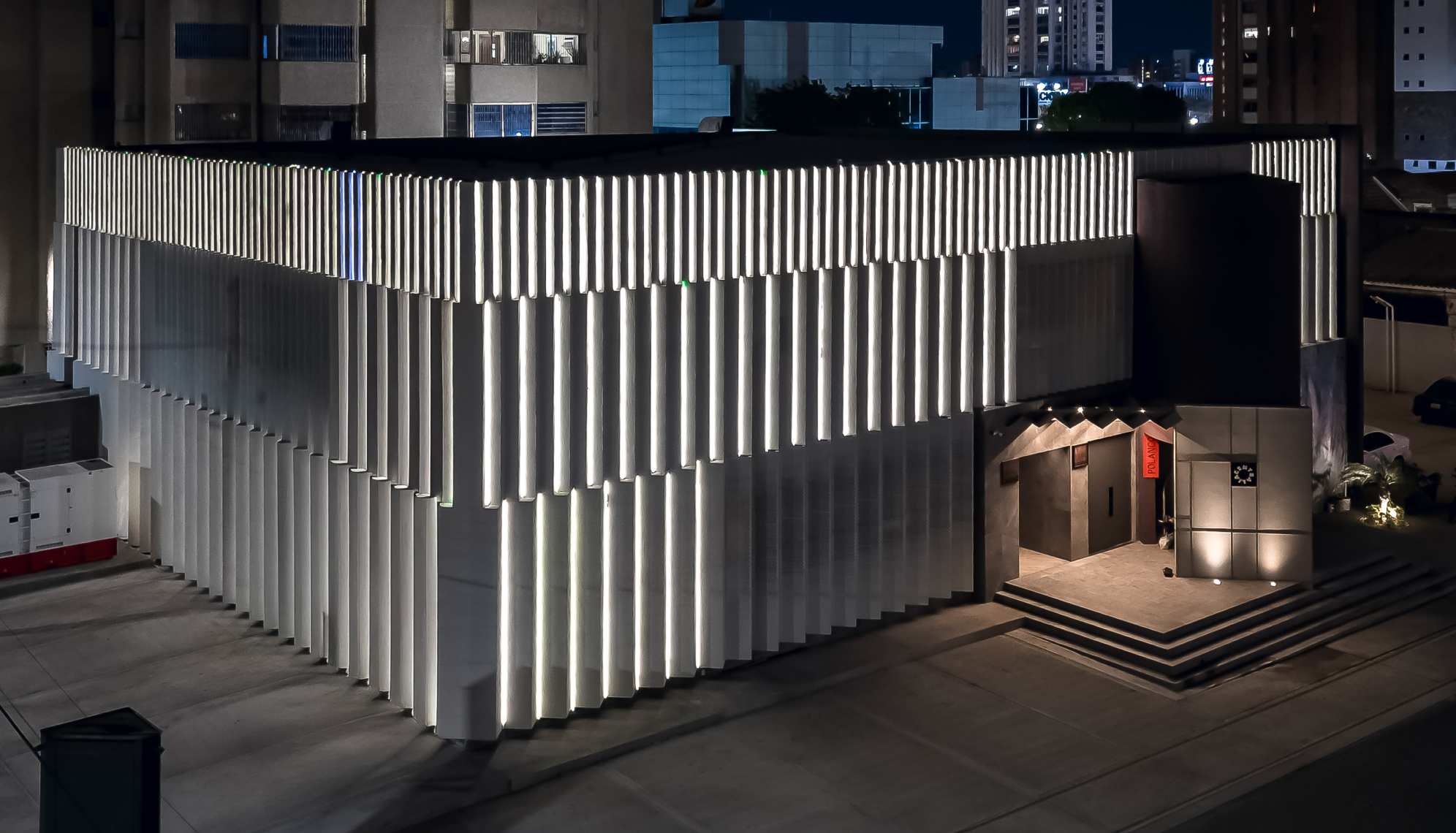
2026 COLOR TRENDS: CHROMATIC PROPOSALS THAT WILL TRANSFORM SPACES
The 2026 color trends confirm that color has become a strategic tool within interior design. This article analyzes the proposals from the world’s leading paint brands and how to interpret them with intention to create spaces capable of delivering experiences that endure beyond trend cycles.
HOW TO DESIGN ARCHITECTURAL PROJECTS WITH A ROBUST CONCEPTUAL AND OPERATIONAL FRAMEWORK
Design does not begin with a sketch—it begins with a system of thought. This article outlines the mental framework that underpins a rigorous architectural project: the questions that define intent, the analyses that ensure coherence, and the decisions that transform an idea into an operationally sound spatial system.
HOW DG INTERNATIONAL TURNS PROJECT MANAGEMENT INTO PRECISION
In architecture, the difference between a good project and a successful one lies in the method. This article explores how DG International’s methodology centralizes processes, improves communication between teams, and guarantees precision without compromising creative vision.
To stay up to date and receive news about products, updates, and events from DG.

