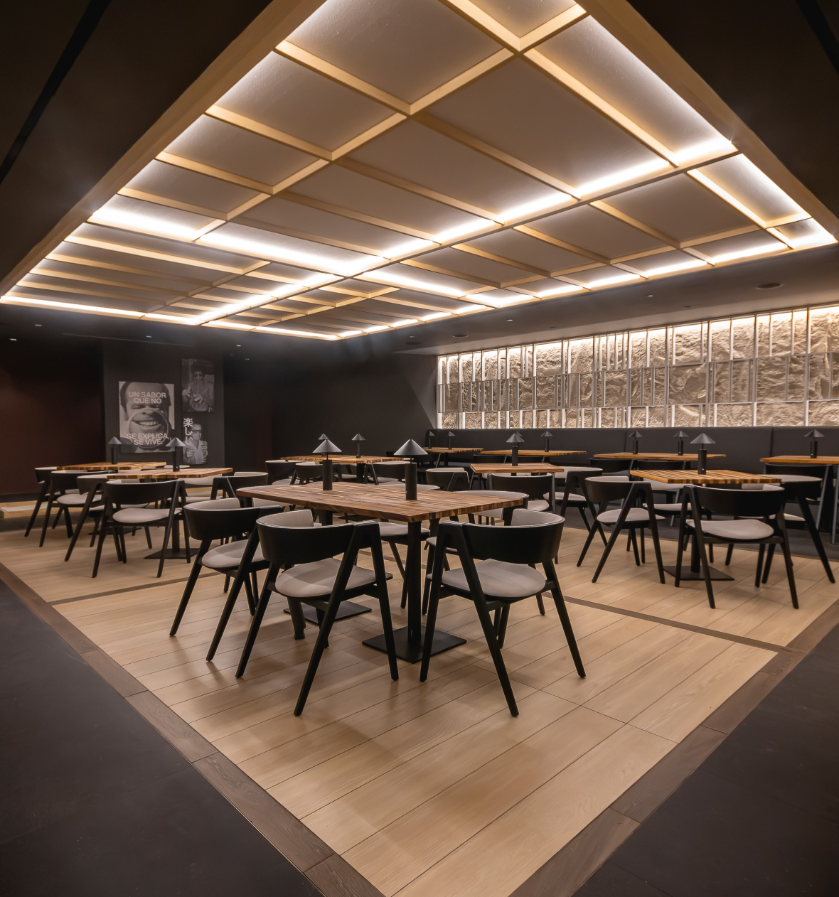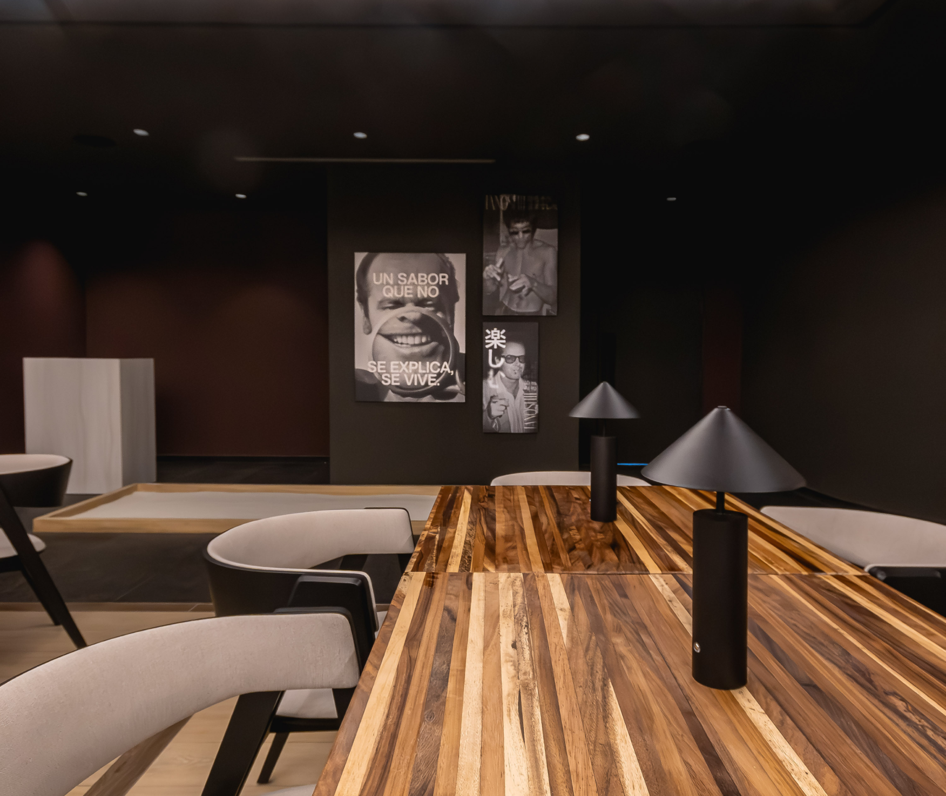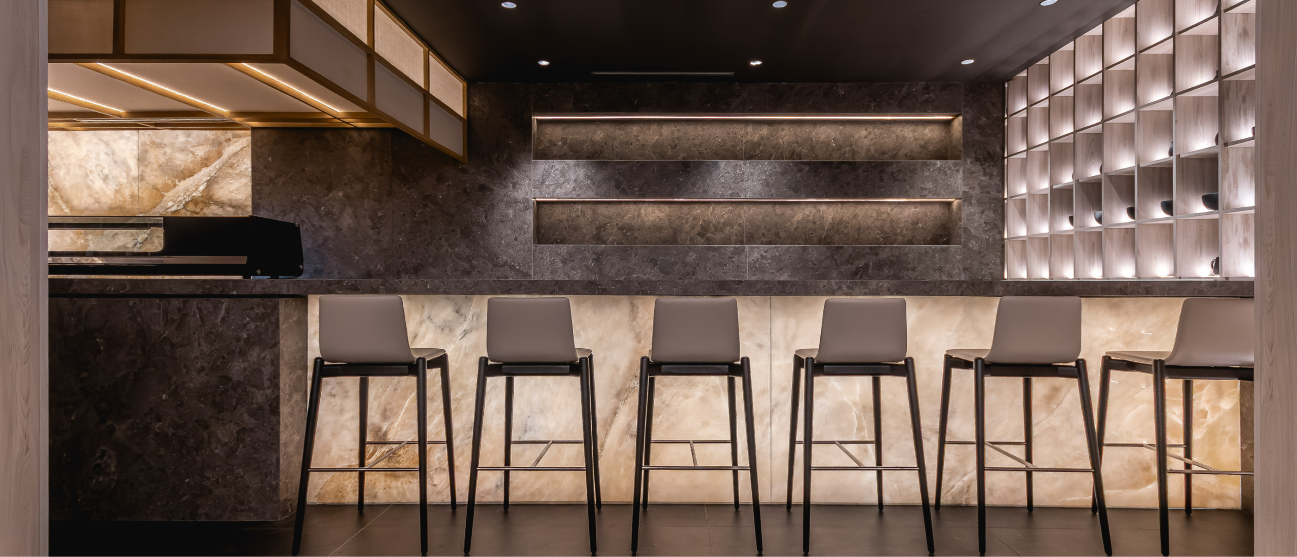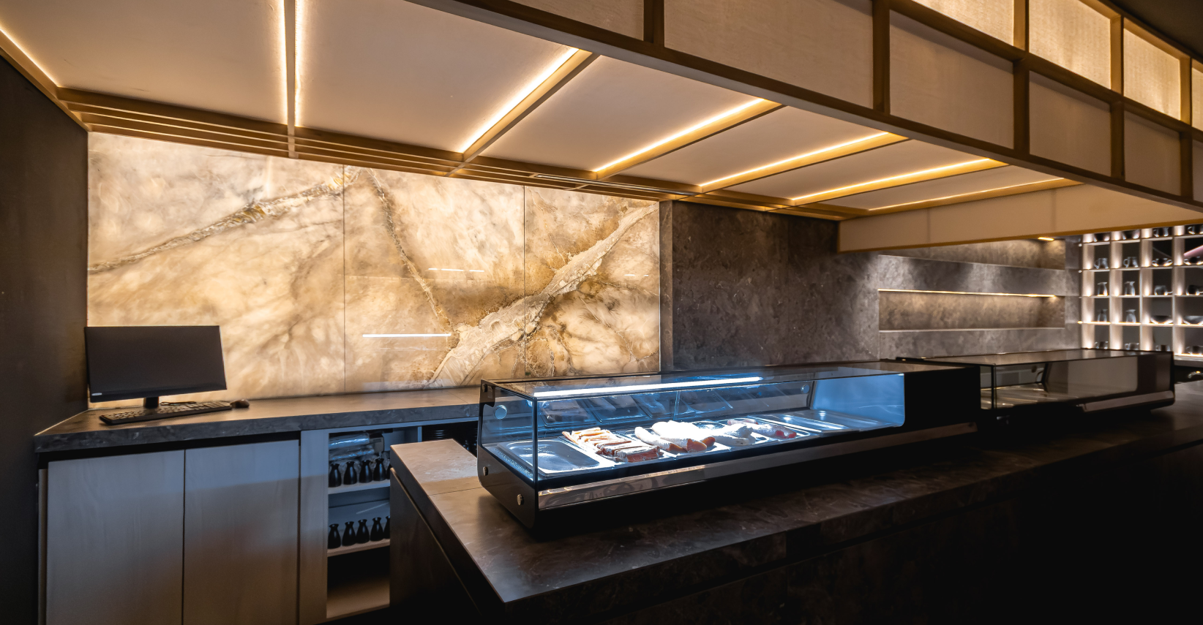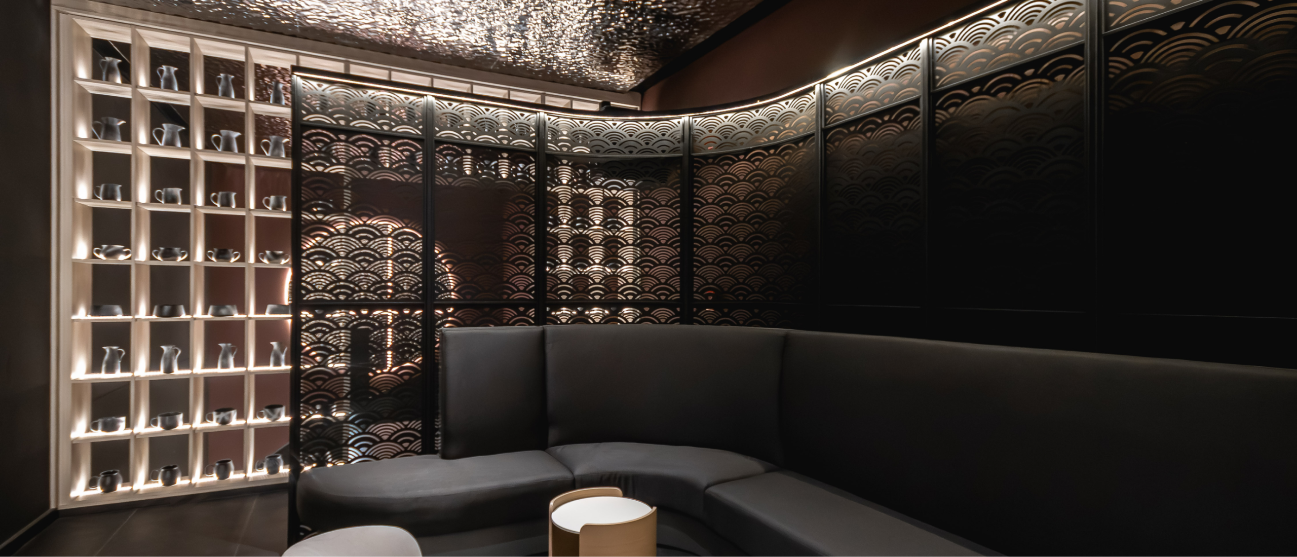TANOSHII
MARACAIBO – VENEZUELA
Status
Built
Year
2025
Arquitectos
MAT Latinamérica + DGLA
Scoope
Cladding, doors, bathrooms, technical and decorative lighting, sound, security,
kitchen equipment, power plant, osmosis system, furniture, carpentry.
Tanoshii is one of the three gastronomic concepts that make up the interior ecosystem of Centralia, a high-impact culinary hub located in Maracaibo.
TANOSHII
MARACAIBO – VENEZUELA
Estado
Construido
Año
2025
Arquitectos
MAT Latinamérica + DGLA
Alcance
Revestimiento, puertas, baños, iluminación técnica y decorativa, sonido, seguridad,
equipamiento de cocina, planta eléctrica, sistema de ósmosis, mobiliario, carpintería.
Tanoshii is one of the three gastronomic concepts that make up the interior ecosystem of Centralia, a high-impact culinary hub located in Maracaibo.

This contemporary Japanese restaurant was conceived as a complete sensory experience, developed across two levels: a main floor for diners and an upper floor reserved for a VIP area.
From the outset, Tanoshii was guided by a clear premise: it is not about replicating tradition, but reinterpreting it with a sober, sophisticated, and daring perspective.
The concept challenges the classic notion of luxury through an immersive atmosphere, where every texture, shadow, and material is carefully selected to stimulate the senses without resorting to decorative excess.
The interior design is rooted in a visual narrative that prioritizes coherence over ornament. Tanoshii’s architectural identity is articulated through natural materials such as backlit stone, wood, decorative sand, metal meshes, suspended fabrics, and dark-toned finishes.
This nuanced language achieves a balance between intimacy and elegance, giving the space a distinctive character within Centralia’s offering.
One of the project’s most distinctive features is its ability to tell stories through space. The tatami not only covers the floor but also extends to the ceiling, creating a visual continuity that defines the restaurant’s core.
The sushi bar, clad in technographic stone, and the vertical wooden library frame scenes that unfold progressively as guests move through the restaurant.
One of the project’s most distinctive features is its ability to tell stories through space. The tatami not only covers the floor but also extends to the ceiling, creating a visual continuity that defines the restaurant’s core.
The sushi bar, clad in technographic stone, and the vertical wooden library frame scenes that unfold progressively as guests move through the restaurant.


Tanoshii does not compete with the other concepts in the complex—Volterra and Polanco—but rather complements them with a language of its own, rooted in emotional immersion.
Its dark atmosphere and sensory aesthetic establish it as a gastronomic destination that is not meant to be merely understood, but truly experienced.
This project embodies our integrated approach, bringing together architecture, execution, and design with impeccable operational precision. Every stage—from conceptualization to delivery—was coordinated under a unified methodology, ensuring logistical efficiency, fidelity to the original design, and resource optimization.
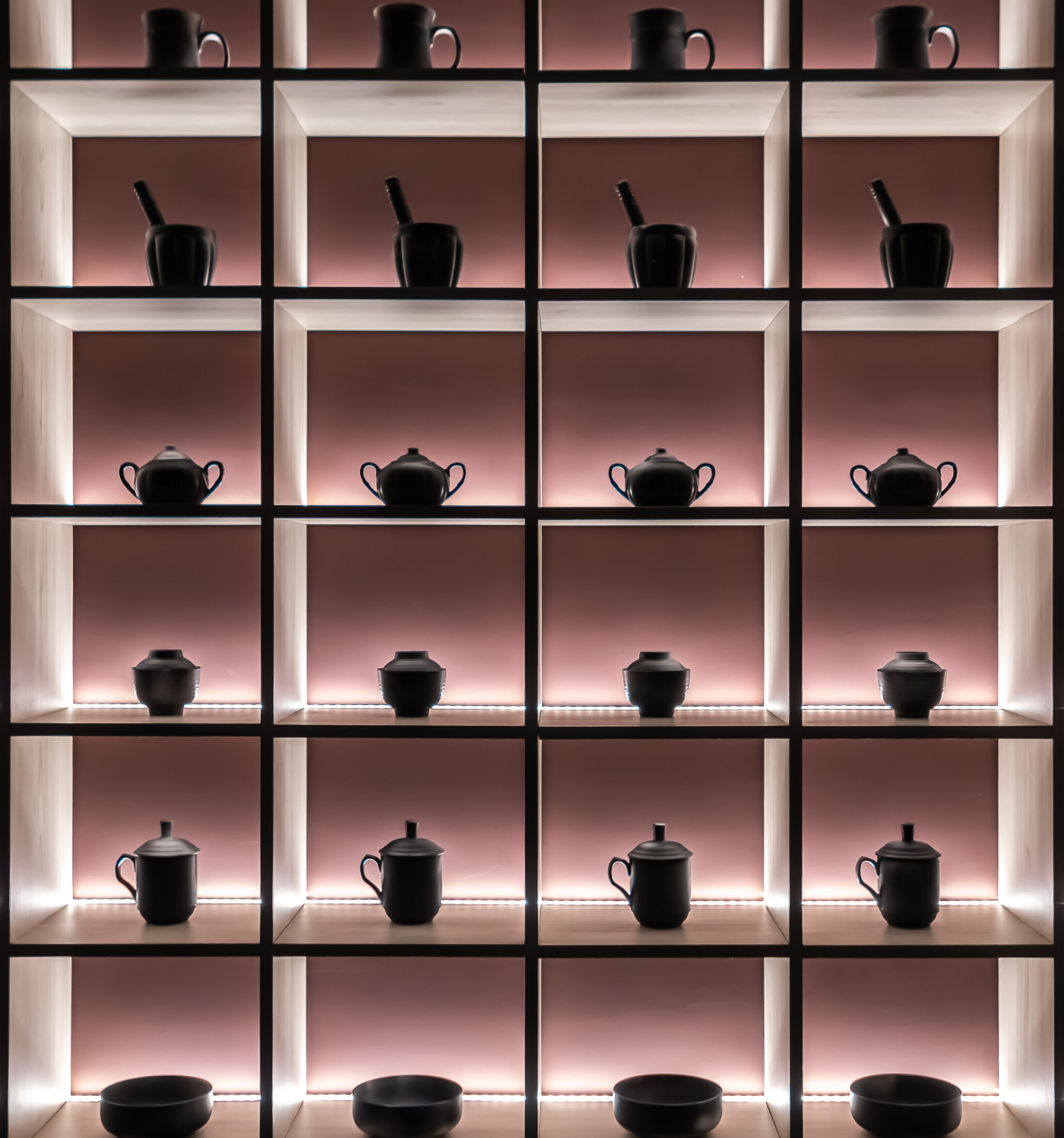
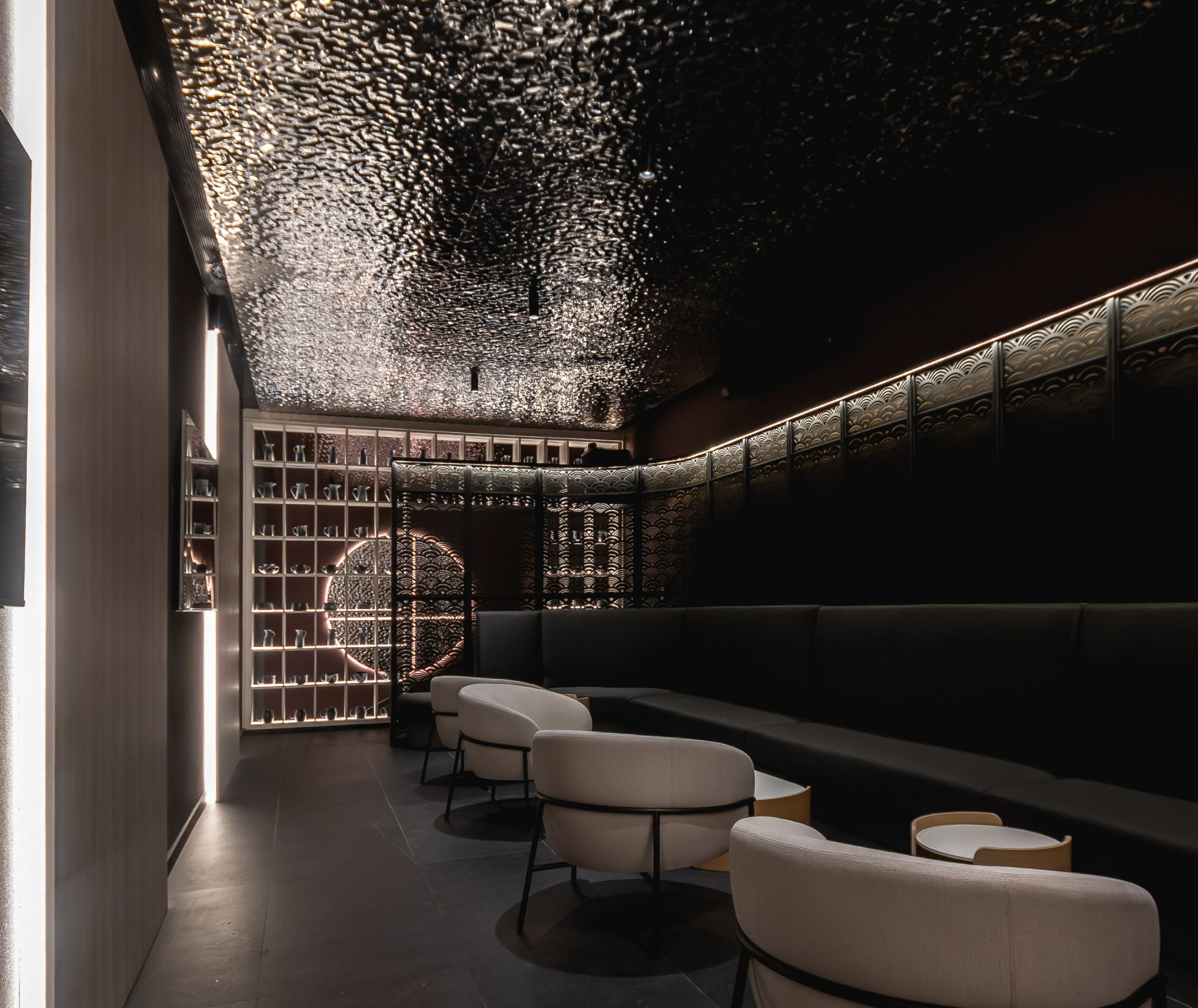
Tanoshii is more than a restaurant: it is a carefully staged performance, where design becomes experience and architecture becomes language.
Subscribe to our Newsletter
To stay up to date and receive news about DG products, updates, and events.
